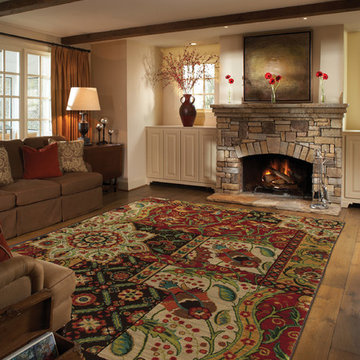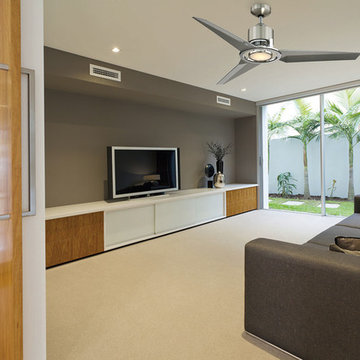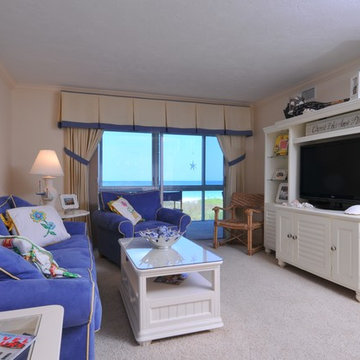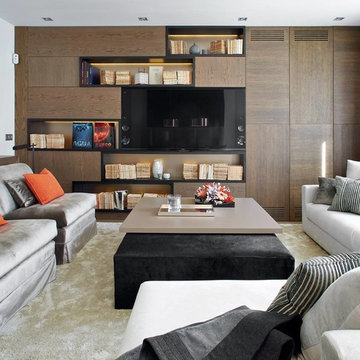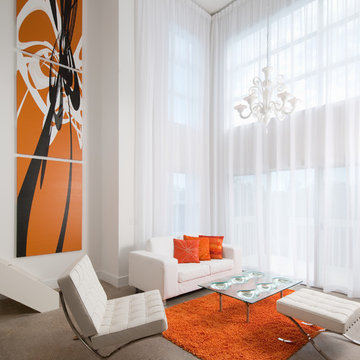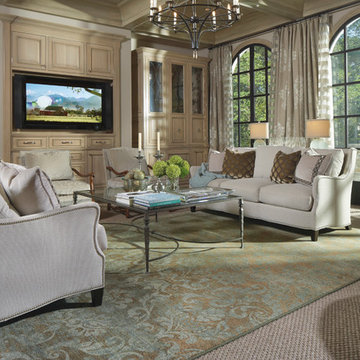リビング (暖炉なし、カーペット敷き、埋込式メディアウォール) の写真
絞り込み:
資材コスト
並び替え:今日の人気順
写真 1〜20 枚目(全 440 枚)
1/4
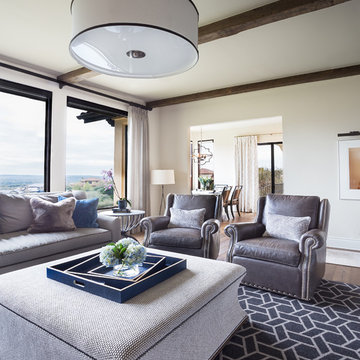
Martha O'Hara Interiors, Interior Design & Photo Styling | Meg Mulloy, Photography | Please Note: All “related,” “similar,” and “sponsored” products tagged or listed by Houzz are not actual products pictured. They have not been approved by Martha O’Hara Interiors nor any of the professionals credited. For info about our work: design@oharainteriors.com

Tschida Construction and Pro Design Custom Cabinetry joined us for a 4 season sunroom addition with a basement addition to be finished at a later date. We also included a quick laundry/garage entry update with a custom made locker unit and barn door. We incorporated dark stained beams in the vaulted ceiling to match the elements in the barn door and locker wood bench top. We were able to re-use the slider door and reassemble their deck to the addition to save a ton of money.
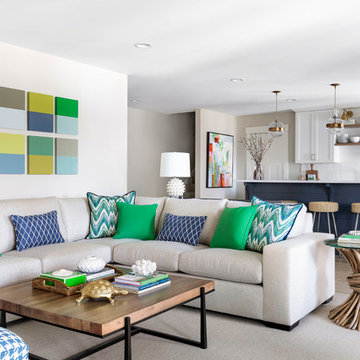
This project was featured in Midwest Home magazine as the winner of ASID Life in Color. The addition of a kitchen with custom shaker-style cabinetry and a large shiplap island is perfect for entertaining and hosting events for family and friends. Quartz counters that mimic the look of marble were chosen for their durability and ease of maintenance. Open shelving with brass sconces above the sink create a focal point for the large open space.
Putting a modern spin on the traditional nautical/coastal theme was a goal. We took the quintessential palette of navy and white and added pops of green, stylish patterns, and unexpected artwork to create a fresh bright space. Grasscloth on the back of the built in bookshelves and console table along with rattan and the bentwood side table add warm texture. Finishes and furnishings were selected with a practicality to fit their lifestyle and the connection to the outdoors. A large sectional along with the custom cocktail table in the living room area provide ample room for game night or a quiet evening watching movies with the kids.
To learn more visit https://k2interiordesigns.com
To view article in Midwest Home visit https://midwesthome.com/interior-spaces/life-in-color-2019/
Photography - Spacecrafting
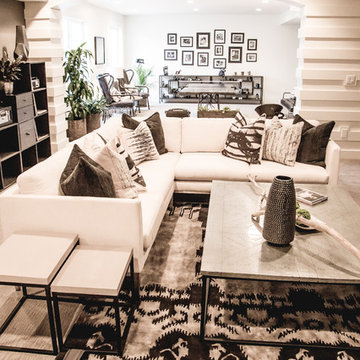
Tim Thompson Photography
ソルトレイクシティにあるお手頃価格の広いコンテンポラリースタイルのおしゃれなリビング (グレーの壁、カーペット敷き、暖炉なし、埋込式メディアウォール、グレーの床) の写真
ソルトレイクシティにあるお手頃価格の広いコンテンポラリースタイルのおしゃれなリビング (グレーの壁、カーペット敷き、暖炉なし、埋込式メディアウォール、グレーの床) の写真
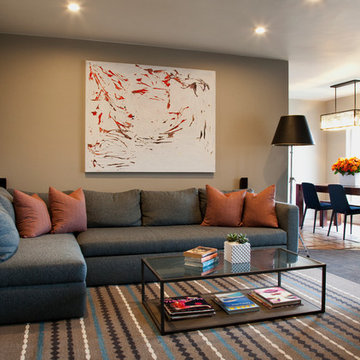
Karen Beard
ロサンゼルスにあるお手頃価格の小さなコンテンポラリースタイルのおしゃれな独立型リビング (グレーの壁、カーペット敷き、暖炉なし、埋込式メディアウォール) の写真
ロサンゼルスにあるお手頃価格の小さなコンテンポラリースタイルのおしゃれな独立型リビング (グレーの壁、カーペット敷き、暖炉なし、埋込式メディアウォール) の写真
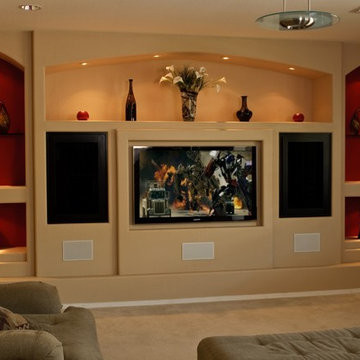
フェニックスにあるお手頃価格の中くらいなトランジショナルスタイルのおしゃれなリビング (ベージュの壁、暖炉なし、埋込式メディアウォール、カーペット敷き、ベージュの床) の写真
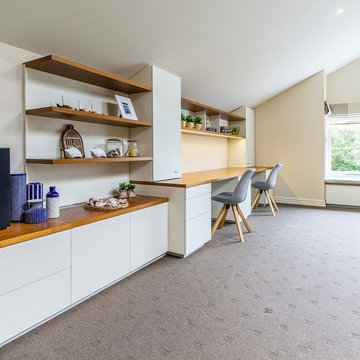
Multi purpose unit covering whole wall. Includes floor to ceiling storage cupboard on left with hanging rail inside. Entertainment unit with general drawers, CD drawers, AV cupboard and cable management below and floating display shelves above. Double desk with file drawers, general drawers and cable tray below. Central desk cabinet is movable for long desk option. Storage cupboards and floating shelves above with Cupboards built into slope of ceiling. LED strip lighting above desk.
Size: 8.2m wide x 2.1m high x 0.7m deep
Materials: Tops and floating shelves in stained American Oak veneer. Cabinetry and back panels painted Dulux Lime White with 30% gloss finish.
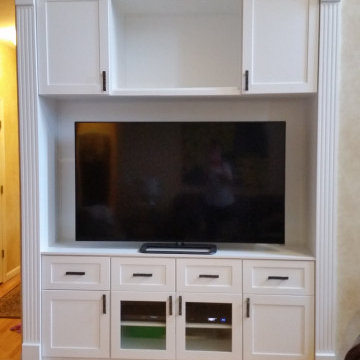
セントルイスにあるお手頃価格の中くらいなトラディショナルスタイルのおしゃれなリビング (ベージュの壁、カーペット敷き、暖炉なし、埋込式メディアウォール、白い床) の写真
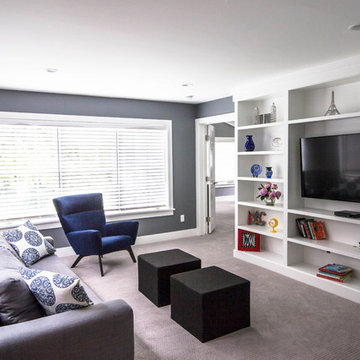
A Sitting Room adjacent the Master Suite was built over a new Screened Porch below. Closed cell foam insulation in the floor system, R-10 foam board sheathed under the Screened Porch ceiling joists, and EnergyStar rated windows insure that this space is cozy and energy efficient, as well as beautiful and functional.
Jennifer Patselas Photography

New 'Sky Frame' sliding French doors fill the entire rear elevation of the space and open onto a new terrace and steps. The connection with the rear garden has thereby been hugely improved.
A pair of antique French window shutters were adapted to form double doors to a small children's playroom.
Photographer: Nick Smith
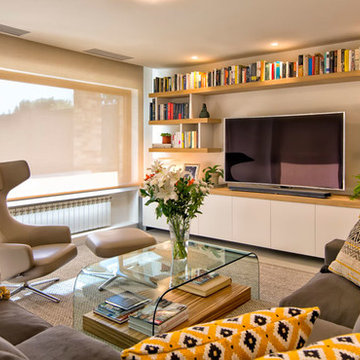
マドリードにあるお手頃価格の中くらいなコンテンポラリースタイルのおしゃれな独立型リビング (ライブラリー、ベージュの壁、暖炉なし、埋込式メディアウォール、カーペット敷き) の写真
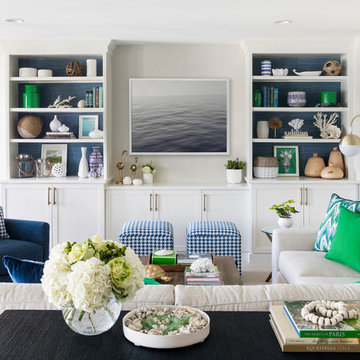
This project was featured in Midwest Home magazine as the winner of ASID Life in Color. The addition of a kitchen with custom shaker-style cabinetry and a large shiplap island is perfect for entertaining and hosting events for family and friends. Quartz counters that mimic the look of marble were chosen for their durability and ease of maintenance. Open shelving with brass sconces above the sink create a focal point for the large open space.
Putting a modern spin on the traditional nautical/coastal theme was a goal. We took the quintessential palette of navy and white and added pops of green, stylish patterns, and unexpected artwork to create a fresh bright space. Grasscloth on the back of the built in bookshelves and console table along with rattan and the bentwood side table add warm texture. Finishes and furnishings were selected with a practicality to fit their lifestyle and the connection to the outdoors. A large sectional along with the custom cocktail table in the living room area provide ample room for game night or a quiet evening watching movies with the kids.
To learn more visit https://k2interiordesigns.com
To view article in Midwest Home visit https://midwesthome.com/interior-spaces/life-in-color-2019/
Photography - Spacecrafting
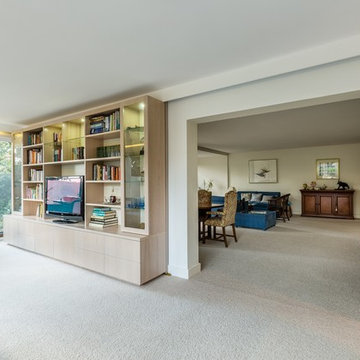
Entertainment unit with Shoji screen style sliding door which hides behind cabinet when open. Unit comprising of eight drawers and two doors, opening for TV with cable management throughout. Two glass doors with adjustable glass shelves inside and two central glass shelves. Down lights above all glass shelving areas. Long adjustable timber shelves to rest of cabinet.
Cabinet size: 3.8m wide x 2.3m high x 0.5m deep
Sliding door size: 2m wide x 2.3m high
Cabinet materials: ‘White washed’ American oak veneer with clear satin lacquer finish. Back panel painted Berkshire White, 30% gloss.
Sliding door materials: ‘White washed’ solid American oak with clear satin lacquer finish. Strengthened rice paper.
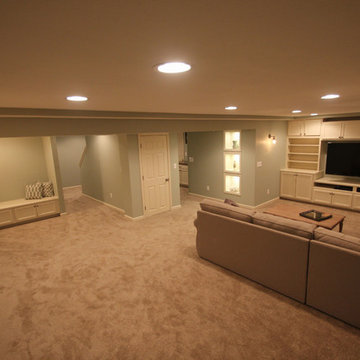
West Construction LLC
クリーブランドにある中くらいなトラディショナルスタイルのおしゃれなリビング (カーペット敷き、暖炉なし、埋込式メディアウォール、緑の壁、ベージュの床) の写真
クリーブランドにある中くらいなトラディショナルスタイルのおしゃれなリビング (カーペット敷き、暖炉なし、埋込式メディアウォール、緑の壁、ベージュの床) の写真
リビング (暖炉なし、カーペット敷き、埋込式メディアウォール) の写真
1
