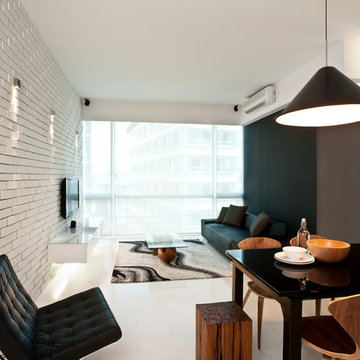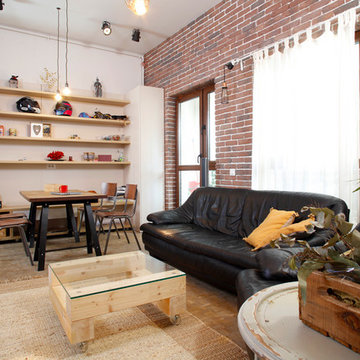リビング (暖炉なし、薪ストーブ、壁掛け型テレビ、マルチカラーの壁) の写真
絞り込み:
資材コスト
並び替え:今日の人気順
写真 1〜20 枚目(全 421 枚)
1/5
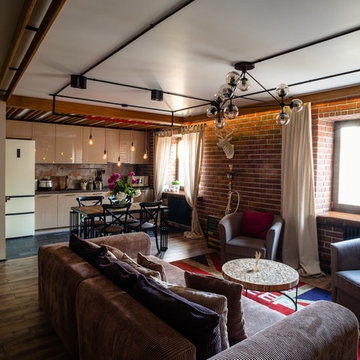
Интерьер студийного пространства
他の地域にあるお手頃価格の中くらいなインダストリアルスタイルのおしゃれなリビング (マルチカラーの壁、無垢フローリング、暖炉なし、壁掛け型テレビ) の写真
他の地域にあるお手頃価格の中くらいなインダストリアルスタイルのおしゃれなリビング (マルチカラーの壁、無垢フローリング、暖炉なし、壁掛け型テレビ) の写真

Архитектор-дизайнер: Ирина Килина
Дизайнер: Екатерина Дудкина
サンクトペテルブルクにあるコンテンポラリースタイルのおしゃれな独立型リビング (マルチカラーの壁、無垢フローリング、暖炉なし、壁掛け型テレビ、茶色い床、折り上げ天井、パネル壁) の写真
サンクトペテルブルクにあるコンテンポラリースタイルのおしゃれな独立型リビング (マルチカラーの壁、無垢フローリング、暖炉なし、壁掛け型テレビ、茶色い床、折り上げ天井、パネル壁) の写真

This new-build home in Denver is all about custom furniture, textures, and finishes. The style is a fusion of modern design and mountain home decor. The fireplace in the living room is custom-built with natural stone from Italy, the master bedroom flaunts a gorgeous, bespoke 200-pound chandelier, and the wall-paper is hand-made, too.
Project designed by Denver, Colorado interior designer Margarita Bravo. She serves Denver as well as surrounding areas such as Cherry Hills Village, Englewood, Greenwood Village, and Bow Mar.
For more about MARGARITA BRAVO, click here: https://www.margaritabravo.com/
To learn more about this project, click here:
https://www.margaritabravo.com/portfolio/castle-pines-village-interior-design/

Alyssa Kirsten
ニューヨークにあるお手頃価格の中くらいなコンテンポラリースタイルのおしゃれなLDK (マルチカラーの壁、無垢フローリング、暖炉なし、壁掛け型テレビ) の写真
ニューヨークにあるお手頃価格の中くらいなコンテンポラリースタイルのおしゃれなLDK (マルチカラーの壁、無垢フローリング、暖炉なし、壁掛け型テレビ) の写真
他の地域にあるラグジュアリーな中くらいなコンテンポラリースタイルのおしゃれな独立型リビング (マルチカラーの壁、大理石の床、暖炉なし、壁掛け型テレビ、ベージュの床、パネル壁) の写真

1200 sqft ADU with covered porches, beams, by fold doors, open floor plan , designer built
サンフランシスコにあるお手頃価格の中くらいなカントリー風のおしゃれなLDK (ライブラリー、マルチカラーの壁、セラミックタイルの床、薪ストーブ、石材の暖炉まわり、壁掛け型テレビ、マルチカラーの床、表し梁、羽目板の壁) の写真
サンフランシスコにあるお手頃価格の中くらいなカントリー風のおしゃれなLDK (ライブラリー、マルチカラーの壁、セラミックタイルの床、薪ストーブ、石材の暖炉まわり、壁掛け型テレビ、マルチカラーの床、表し梁、羽目板の壁) の写真
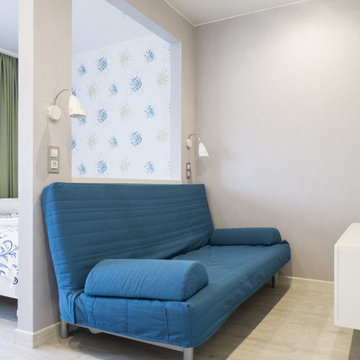
Перегородка со встроенными светильниками над диваном, на который удобно забраться с ногами и почитать, или посмотреть телевизор .
サンクトペテルブルクにある低価格の中くらいなコンテンポラリースタイルのおしゃれな独立型リビング (マルチカラーの壁、クッションフロア、暖炉なし、壁掛け型テレビ、グレーの床、壁紙) の写真
サンクトペテルブルクにある低価格の中くらいなコンテンポラリースタイルのおしゃれな独立型リビング (マルチカラーの壁、クッションフロア、暖炉なし、壁掛け型テレビ、グレーの床、壁紙) の写真
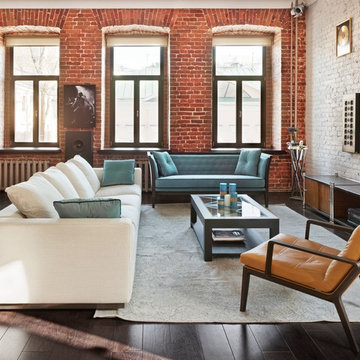
コペンハーゲンにある高級な広いインダストリアルスタイルのおしゃれなリビング (マルチカラーの壁、濃色無垢フローリング、壁掛け型テレビ、暖炉なし、青いソファ) の写真
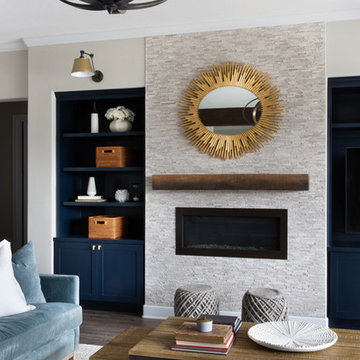
Rich colors, minimalist lines, and plenty of natural materials were implemented to this Austin home.
Project designed by Sara Barney’s Austin interior design studio BANDD DESIGN. They serve the entire Austin area and its surrounding towns, with an emphasis on Round Rock, Lake Travis, West Lake Hills, and Tarrytown.
For more about BANDD DESIGN, click here: https://bandddesign.com/
To learn more about this project, click here: https://bandddesign.com/dripping-springs-family-retreat/
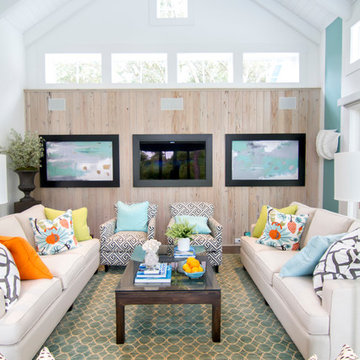
HGTV Smart Home 2013 by Glenn Layton Homes, Jacksonville Beach, Florida.
ジャクソンビルにあるラグジュアリーな広いトロピカルスタイルのおしゃれなLDK (壁掛け型テレビ、マルチカラーの壁、無垢フローリング、暖炉なし、茶色い床) の写真
ジャクソンビルにあるラグジュアリーな広いトロピカルスタイルのおしゃれなLDK (壁掛け型テレビ、マルチカラーの壁、無垢フローリング、暖炉なし、茶色い床) の写真
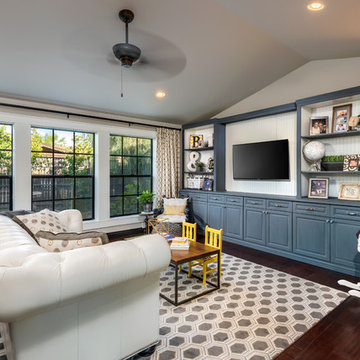
Inckx Photography
フェニックスにある高級な広いトランジショナルスタイルのおしゃれなLDK (濃色無垢フローリング、壁掛け型テレビ、マルチカラーの壁、暖炉なし、茶色い床) の写真
フェニックスにある高級な広いトランジショナルスタイルのおしゃれなLDK (濃色無垢フローリング、壁掛け型テレビ、マルチカラーの壁、暖炉なし、茶色い床) の写真

I built this on my property for my aging father who has some health issues. Handicap accessibility was a factor in design. His dream has always been to try retire to a cabin in the woods. This is what he got.
It is a 1 bedroom, 1 bath with a great room. It is 600 sqft of AC space. The footprint is 40' x 26' overall.
The site was the former home of our pig pen. I only had to take 1 tree to make this work and I planted 3 in its place. The axis is set from root ball to root ball. The rear center is aligned with mean sunset and is visible across a wetland.
The goal was to make the home feel like it was floating in the palms. The geometry had to simple and I didn't want it feeling heavy on the land so I cantilevered the structure beyond exposed foundation walls. My barn is nearby and it features old 1950's "S" corrugated metal panel walls. I used the same panel profile for my siding. I ran it vertical to match the barn, but also to balance the length of the structure and stretch the high point into the canopy, visually. The wood is all Southern Yellow Pine. This material came from clearing at the Babcock Ranch Development site. I ran it through the structure, end to end and horizontally, to create a seamless feel and to stretch the space. It worked. It feels MUCH bigger than it is.
I milled the material to specific sizes in specific areas to create precise alignments. Floor starters align with base. Wall tops adjoin ceiling starters to create the illusion of a seamless board. All light fixtures, HVAC supports, cabinets, switches, outlets, are set specifically to wood joints. The front and rear porch wood has three different milling profiles so the hypotenuse on the ceilings, align with the walls, and yield an aligned deck board below. Yes, I over did it. It is spectacular in its detailing. That's the benefit of small spaces.
Concrete counters and IKEA cabinets round out the conversation.
For those who cannot live tiny, I offer the Tiny-ish House.
Photos by Ryan Gamma
Staging by iStage Homes
Design Assistance Jimmy Thornton

Rendering realizzati per la prevendita di un appartamento, composto da Soggiorno sala pranzo, camera principale con bagno privato e cucina, sito in Florida (USA). Il proprietario ha richiesto di visualizzare una possibile disposizione dei vani al fine di accellerare la vendita della unità immobiliare.

I built this on my property for my aging father who has some health issues. Handicap accessibility was a factor in design. His dream has always been to try retire to a cabin in the woods. This is what he got.
It is a 1 bedroom, 1 bath with a great room. It is 600 sqft of AC space. The footprint is 40' x 26' overall.
The site was the former home of our pig pen. I only had to take 1 tree to make this work and I planted 3 in its place. The axis is set from root ball to root ball. The rear center is aligned with mean sunset and is visible across a wetland.
The goal was to make the home feel like it was floating in the palms. The geometry had to simple and I didn't want it feeling heavy on the land so I cantilevered the structure beyond exposed foundation walls. My barn is nearby and it features old 1950's "S" corrugated metal panel walls. I used the same panel profile for my siding. I ran it vertical to match the barn, but also to balance the length of the structure and stretch the high point into the canopy, visually. The wood is all Southern Yellow Pine. This material came from clearing at the Babcock Ranch Development site. I ran it through the structure, end to end and horizontally, to create a seamless feel and to stretch the space. It worked. It feels MUCH bigger than it is.
I milled the material to specific sizes in specific areas to create precise alignments. Floor starters align with base. Wall tops adjoin ceiling starters to create the illusion of a seamless board. All light fixtures, HVAC supports, cabinets, switches, outlets, are set specifically to wood joints. The front and rear porch wood has three different milling profiles so the hypotenuse on the ceilings, align with the walls, and yield an aligned deck board below. Yes, I over did it. It is spectacular in its detailing. That's the benefit of small spaces.
Concrete counters and IKEA cabinets round out the conversation.
For those who cannot live tiny, I offer the Tiny-ish House.
Photos by Ryan Gamma
Staging by iStage Homes
Design Assistance Jimmy Thornton

Декоративная перегородка между зонами кухни и гостиной выполнена из узких вертикальных деревянных ламелей. Для удешевления монтажа конструкции они крепятся на направляющие по потолку и полу, что делает выбранное решение конструктивно схожим с системой открытых стеллажей, но при этом не оказывает значительного влияния на эстетические характеристики перегородки.
Фото: Сергей Красюк
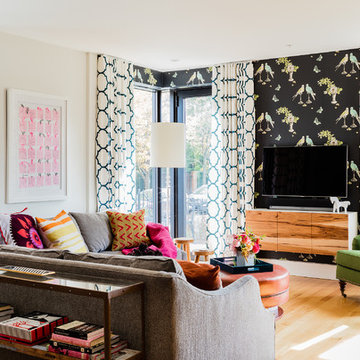
Michael J. Lee
ボストンにあるエクレクティックスタイルのおしゃれなリビング (マルチカラーの壁、淡色無垢フローリング、暖炉なし、壁掛け型テレビ) の写真
ボストンにあるエクレクティックスタイルのおしゃれなリビング (マルチカラーの壁、淡色無垢フローリング、暖炉なし、壁掛け型テレビ) の写真
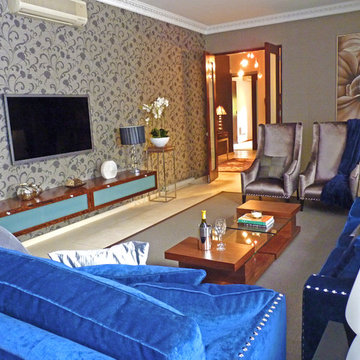
Distinction Group
ロンドンにある中くらいなエクレクティックスタイルのおしゃれなリビング (マルチカラーの壁、セラミックタイルの床、暖炉なし、壁掛け型テレビ) の写真
ロンドンにある中くらいなエクレクティックスタイルのおしゃれなリビング (マルチカラーの壁、セラミックタイルの床、暖炉なし、壁掛け型テレビ) の写真
リビング (暖炉なし、薪ストーブ、壁掛け型テレビ、マルチカラーの壁) の写真
1

