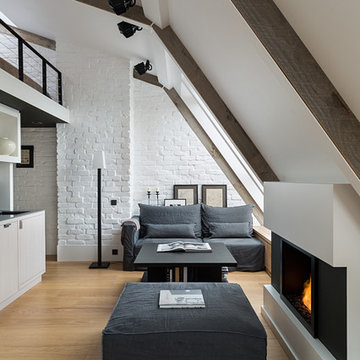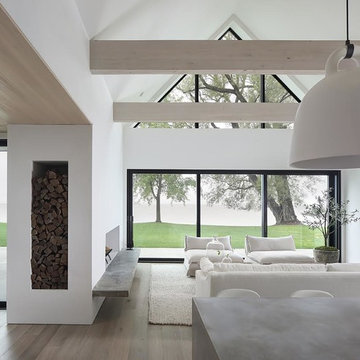リビング (暖炉なし、横長型暖炉、漆喰の暖炉まわり) の写真
絞り込み:
資材コスト
並び替え:今日の人気順
写真 1〜20 枚目(全 2,187 枚)
1/4

The expansive Living Room features a floating wood fireplace hearth and adjacent wood shelves. The linear electric fireplace keeps the wall mounted tv above at a comfortable viewing height. Generous windows fill the 14 foot high roof with ample daylight.

David Wakely Photography
While we appreciate your love for our work, and interest in our projects, we are unable to answer every question about details in our photos. Please send us a private message if you are interested in our architectural services on your next project.
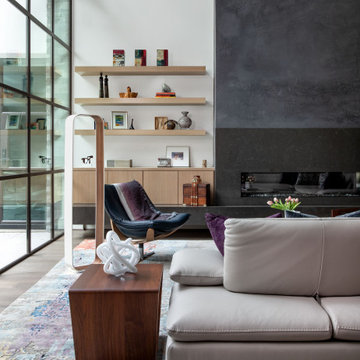
ヒューストンにあるラグジュアリーな巨大なコンテンポラリースタイルのおしゃれなLDK (白い壁、無垢フローリング、横長型暖炉、漆喰の暖炉まわり、茶色い床) の写真
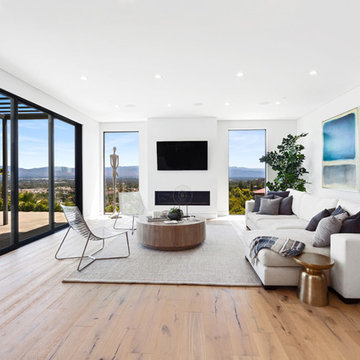
ロサンゼルスにある広いコンテンポラリースタイルのおしゃれなLDK (壁掛け型テレビ、白い壁、漆喰の暖炉まわり、無垢フローリング、横長型暖炉、茶色い床) の写真

DAGR Design creates walls that reflect your design style, whether you like off center, creative design or prefer the calming feeling of this symmetrical wall. Warm up a grey space with textures like wood shelves and panel stone. Add a pop of color or pattern to create interest. image credits DAGR Design
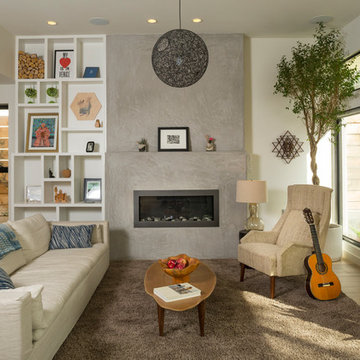
Livng Room
Photographer: Rick Ueda
ロサンゼルスにあるお手頃価格の小さなコンテンポラリースタイルのおしゃれなLDK (白い壁、淡色無垢フローリング、横長型暖炉、漆喰の暖炉まわり、埋込式メディアウォール) の写真
ロサンゼルスにあるお手頃価格の小さなコンテンポラリースタイルのおしゃれなLDK (白い壁、淡色無垢フローリング、横長型暖炉、漆喰の暖炉まわり、埋込式メディアウォール) の写真
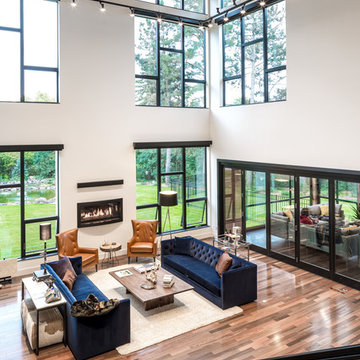
ミネアポリスにあるラグジュアリーな広いコンテンポラリースタイルのおしゃれなLDK (白い壁、無垢フローリング、横長型暖炉、漆喰の暖炉まわり、テレビなし) の写真
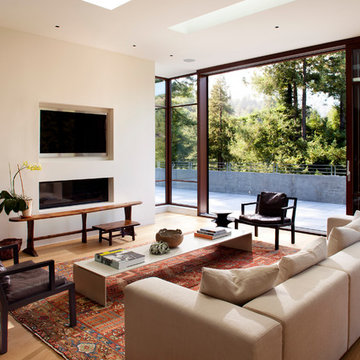
Second floor—the main living level--which connects to the outside with views in many directions. This double-height space, the spatial core of the house, has a large bay of windows focused on a grove of redwood trees just 10 feet away. Photographer: Paul Dyer
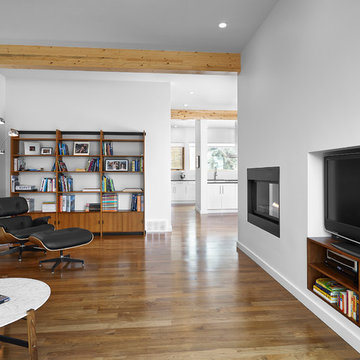
Designers: Kim and Chris Woodroffe
e-mail: cwoodrof@gmail.com
Photographer: Merle Prosofsky Photography Ltd.
エドモントンにある高級な中くらいなコンテンポラリースタイルのおしゃれな独立型リビング (白い壁、無垢フローリング、横長型暖炉、漆喰の暖炉まわり、埋込式メディアウォール、茶色い床) の写真
エドモントンにある高級な中くらいなコンテンポラリースタイルのおしゃれな独立型リビング (白い壁、無垢フローリング、横長型暖炉、漆喰の暖炉まわり、埋込式メディアウォール、茶色い床) の写真

The living room is connected to the outdoors by telescoping doors that fold into deep pockets.
ロサンゼルスにある高級な中くらいなモダンスタイルのおしゃれなLDK (ミュージックルーム、テレビなし、白い壁、無垢フローリング、横長型暖炉、漆喰の暖炉まわり) の写真
ロサンゼルスにある高級な中くらいなモダンスタイルのおしゃれなLDK (ミュージックルーム、テレビなし、白い壁、無垢フローリング、横長型暖炉、漆喰の暖炉まわり) の写真
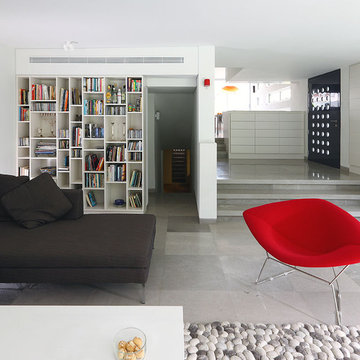
テルアビブにある中くらいなモダンスタイルのおしゃれな独立型リビング (ライブラリー、白い壁、ライムストーンの床、横長型暖炉、漆喰の暖炉まわり、壁掛け型テレビ) の写真

A glass timber door was fitted at the entrance to the balcony and garden, allowing natural light to flood the space. The traditional sash windows were overhauled and panes replaced, giving them new life and helping to draft-proof for years to come.
We opened up the fireplace that had previously been plastered over, creating a lovely little opening which we neatened off in a simple, clean design, slightly curved at the top with no trim. The opening was not to be used as an active fireplace, so the hearth was neatly tiled using reclaimed tiles sourced for the bathroom, and indoor plants were styled in the space. The alcove space between the fireplace was utilised as storage space, displaying loved ornaments, books and treasures. Dulux's Brilliant White paint was used to coat the walls and ceiling, being a lovely fresh backdrop for the various furnishings, wall art and plants to be styled in the living area.
The grey finish ply kitchen worktop is simply stunning to look out from, with indoor plants, carefully sourced light fittings and decorations styled with love in the open living space. Dulux's Brilliant White paint was used to coat the walls and ceiling, being a lovely fresh backdrop for the various furnishings, wall art and plants to be styled in the living area. Discover more at: https://absoluteprojectmanagement.com/portfolio/pete-miky-hackney/
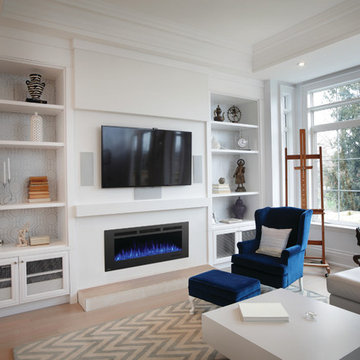
Instantly update any room in your home with the Napoleon Allure™ Phantom 50 Electric Fireplace. No gas fitter necessary, just hang it like a work of art, plug it in, and enjoy. It will warm spaces of 400 sq. ft. with 5,000 BTU’s. Relish a view unhampered by reflections or glare thanks to the matte surround and mesh front. Master the flame color and height with the included remote. Orange or blue, and even a lovely combination of both to set the mood perfectly. This 5” deep unit won’t intrude into your space, but transforms it, adding the luxury of a fireplace anywhere. The Allure™ Phantom 50 Electric Fireplace can also be fully recessed for an even more low profile look.

Open concept living room in an 1890's historical home. A linear gas fireplace surrounded by comfortable, yet elegant lounge seating makes for a cozy space to read or have a cocktail. The original space consisted of 3 small rooms and is now one continuous space.
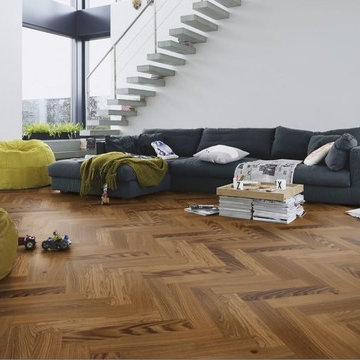
This modern duplex apartment became a large blank canvas on which the owners could stamp their mark.
The soft furnishings and free standing furniture inject elements of colour into the room whilst the smoked oak herringbone floor combines functionality with a modern aesthetic.
floor creates a
リビング (暖炉なし、横長型暖炉、漆喰の暖炉まわり) の写真
1


