リビング (吊り下げ式暖炉、木材の暖炉まわり、濃色無垢フローリング、茶色い床、白い床) の写真
絞り込み:
資材コスト
並び替え:今日の人気順
写真 1〜11 枚目(全 11 枚)

Organic Contemporary Design in an Industrial Setting… Organic Contemporary elements in an industrial building is a natural fit. Turner Design Firm designers Tessea McCrary and Jeanine Turner created a warm inviting home in the iconic Silo Point Luxury Condominiums.
Transforming the Least Desirable Feature into the Best… We pride ourselves with the ability to take the least desirable feature of a home and transform it into the most pleasant. This condo is a perfect example. In the corner of the open floor living space was a large drywalled platform. We designed a fireplace surround and multi-level platform using warm walnut wood and black charred wood slats. We transformed the space into a beautiful and inviting sitting area with the help of skilled carpenter, Jeremy Puissegur of Cajun Crafted and experienced installer, Fred Schneider
Industrial Features Enhanced… Neutral stacked stone tiles work perfectly to enhance the original structural exposed steel beams. Our lighting selection were chosen to mimic the structural elements. Charred wood, natural walnut and steel-look tiles were all chosen as a gesture to the industrial era’s use of raw materials.
Creating a Cohesive Look with Furnishings and Accessories… Designer Tessea McCrary added luster with curated furnishings, fixtures and accessories. Her selections of color and texture using a pallet of cream, grey and walnut wood with a hint of blue and black created an updated classic contemporary look complimenting the industrial vide.
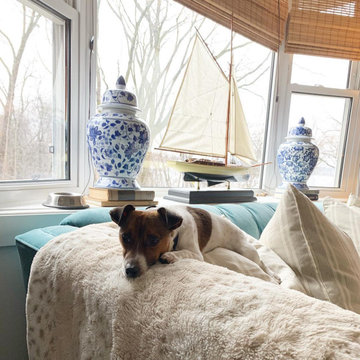
An existing client of mine approached me to design a small lake house cottage in Port Perry, Canada. The idea was to work with as much existing furniture as possible, while still creating a fresh concept for the space. The home itself was renovated and needed a nod to its turn of the century heritage. We wanted something layered and cosy, while still maintaining a traditional and cottage feel, honouring the interior architecture. The natural linens, pale blue kitchen and brass accents create a warm and inviting weekend retreat in the country.
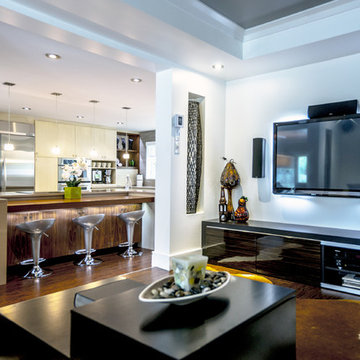
This newly re-located living space is tucked away within an enclosed area yet in a niche of its surrounding open space.
This was the perfect space to incorporate the living room especially for its surround sound acoustics, By creating a cove like ceiling with the perfect amount of lighting and the comfort of a modern fan, I was able to pass through all the necessary wiring required for the best possible sound, whether it be to listen to music or simple watching a favorite movie, - there is no more need to go to the cinema, when a space such as this comes with all the perfect amenities. The coffee table has multiple functions, with its deep storage and double tiered feature for decorative biblos, but it also functions with a raised panel mechanism to adjust the height for eating at a comfortable height. The authentic cow carpet is the perfect decorative piece to tie in all elements and at the same time absorbs sound beautifully. All the necessary electronic equipment is sealed inside a long and attractive low unit. I used cabinets from a big box store but had my millworker custom the top and was able to incorporate a small fireplace to enjoy the comfort and coziness during the long and cold winter months.
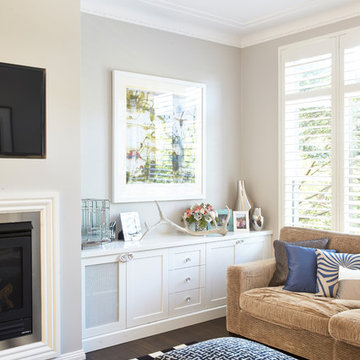
Sue Stubbs
シドニーにある高級な中くらいなコンテンポラリースタイルのおしゃれなLDK (ベージュの壁、濃色無垢フローリング、吊り下げ式暖炉、木材の暖炉まわり、壁掛け型テレビ、茶色い床) の写真
シドニーにある高級な中くらいなコンテンポラリースタイルのおしゃれなLDK (ベージュの壁、濃色無垢フローリング、吊り下げ式暖炉、木材の暖炉まわり、壁掛け型テレビ、茶色い床) の写真
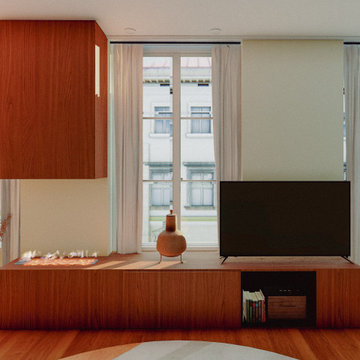
Le meuble principal du salon est une création sur mesure en bois de noyer. Il s'agit d'un meuble central qui a été spécialement conçu pour intégrer harmonieusement l'espace de divertissement du salon. Ce meuble offre un espace dédié pour le téléviseur ainsi que pour la cheminée d'éthanol.
Le meuble en noyer est une pièce unique qui apporte à la fois fonctionnalité et esthétique à la pièce. Sa conception sur mesure permet d'optimiser l'utilisation de l'espace, en offrant des compartiments spécifiquement adaptés pour accueillir le téléviseur et mettre en valeur la cheminée.
L'utilisation du bois de noyer confère à ce meuble une élégance intemporelle. Le grain riche et les nuances chaudes du bois ajoutent une touche de sophistication au salon, créant ainsi un point focal attrayant et fonctionnel. Grâce à sa fabrication sur mesure, ce meuble s'intègre parfaitement dans l'esthétique globale de la pièce, offrant à la fois praticité et beauté.

Organic Contemporary Design in an Industrial Setting… Organic Contemporary elements in an industrial building is a natural fit. Turner Design Firm designers Tessea McCrary and Jeanine Turner created a warm inviting home in the iconic Silo Point Luxury Condominiums.
Transforming the Least Desirable Feature into the Best… We pride ourselves with the ability to take the least desirable feature of a home and transform it into the most pleasant. This condo is a perfect example. In the corner of the open floor living space was a large drywalled platform. We designed a fireplace surround and multi-level platform using warm walnut wood and black charred wood slats. We transformed the space into a beautiful and inviting sitting area with the help of skilled carpenter, Jeremy Puissegur of Cajun Crafted and experienced installer, Fred Schneider
Industrial Features Enhanced… Neutral stacked stone tiles work perfectly to enhance the original structural exposed steel beams. Our lighting selection were chosen to mimic the structural elements. Charred wood, natural walnut and steel-look tiles were all chosen as a gesture to the industrial era’s use of raw materials.
Creating a Cohesive Look with Furnishings and Accessories… Designer Tessea McCrary added luster with curated furnishings, fixtures and accessories. Her selections of color and texture using a pallet of cream, grey and walnut wood with a hint of blue and black created an updated classic contemporary look complimenting the industrial vide.
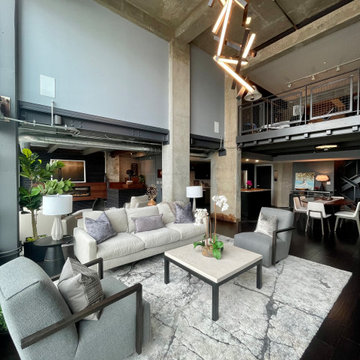
Organic Contemporary Design in an Industrial Setting… Organic Contemporary elements in an industrial building is a natural fit. Turner Design Firm designers Tessea McCrary and Jeanine Turner created a warm inviting home in the iconic Silo Point Luxury Condominiums.
Industrial Features Enhanced… Our lighting selection were chosen to mimic the structural elements. Charred wood, natural walnut and steel-look tiles were all chosen as a gesture to the industrial era’s use of raw materials.
Creating a Cohesive Look with Furnishings and Accessories… Designer Tessea McCrary added luster with curated furnishings, fixtures and accessories. Her selections of color and texture using a pallet of cream, grey and walnut wood with a hint of blue and black created an updated classic contemporary look complimenting the industrial vide.

Organic Contemporary Design in an Industrial Setting… Organic Contemporary elements in an industrial building is a natural fit. Turner Design Firm designers Tessea McCrary and Jeanine Turner created a warm inviting home in the iconic Silo Point Luxury Condominiums.
Transforming the Least Desirable Feature into the Best… We pride ourselves with the ability to take the least desirable feature of a home and transform it into the most pleasant. This condo is a perfect example. In the corner of the open floor living space was a large drywalled platform. We designed a fireplace surround and multi-level platform using warm walnut wood and black charred wood slats. We transformed the space into a beautiful and inviting sitting area with the help of skilled carpenter, Jeremy Puissegur of Cajun Crafted and experienced installer, Fred Schneider
Industrial Features Enhanced… Neutral stacked stone tiles work perfectly to enhance the original structural exposed steel beams. Our lighting selection were chosen to mimic the structural elements. Charred wood, natural walnut and steel-look tiles were all chosen as a gesture to the industrial era’s use of raw materials.
Creating a Cohesive Look with Furnishings and Accessories… Designer Tessea McCrary added luster with curated furnishings, fixtures and accessories. Her selections of color and texture using a pallet of cream, grey and walnut wood with a hint of blue and black created an updated classic contemporary look complimenting the industrial vide.
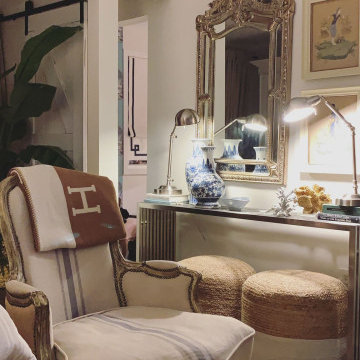
An existing client of mine approached me to design a small lake house cottage in Port Perry, Canada. The idea was to work with as much existing furniture as possible, while still creating a fresh concept for the space. The home itself was renovated and needed a nod to its turn of the century heritage. We wanted something layered and cosy, while still maintaining a traditional and cottage feel, honouring the interior architecture. The natural linens, pale blue kitchen and brass accents create a warm and inviting weekend retreat in the country.
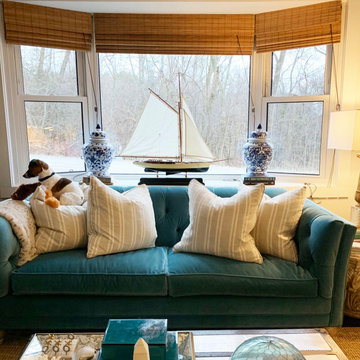
An existing client of mine approached me to design a small lake house cottage in Port Perry, Canada. The idea was to work with as much existing furniture as possible, while still creating a fresh concept for the space. The home itself was renovated and needed a nod to its turn of the century heritage. We wanted something layered and cosy, while still maintaining a traditional and cottage feel, honouring the interior architecture. The natural linens, pale blue kitchen and brass accents create a warm and inviting weekend retreat in the country.
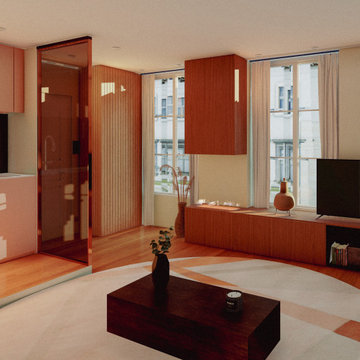
Le salon principal de cet appartement dispose d'une configuration à aire ouverte intégrant une cuisine moderne et fonctionnelle.
Le salon est aménagé de manière à favoriser la convivialité et la circulation fluide entre les espaces. Des meubles confortables et élégants sont disposés stratégiquement pour créer des zones distinctes tout en conservant une atmosphère ouverte et accueillante.
Du côté de la cuisine, on retrouve des équipements contemporains et des finitions soignées qui s'harmonisent avec le style global de l'appartement. Les armoires et les électroménagers sont agencés de manière ergonomique pour maximiser l'efficacité et la fonctionnalité de l'espace.
L'ensemble du salon et de la cuisine est baigné de lumière naturelle, grâce à de grandes fenêtres ou à une disposition intelligente des sources lumineuses artificielles. Cette combinaison de lumière et d'espace ouvert crée une ambiance lumineuse et aérée, idéale pour se détendre ou pour recevoir des invités.
En résumé, le salon principal avec cuisine ouverte représente un exemple réussi d'aménagement moderne, alliant style et praticité dans un espace harmonieux et accueillant.
リビング (吊り下げ式暖炉、木材の暖炉まわり、濃色無垢フローリング、茶色い床、白い床) の写真
1