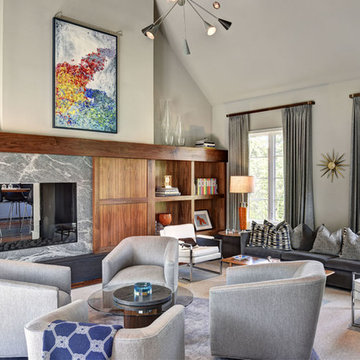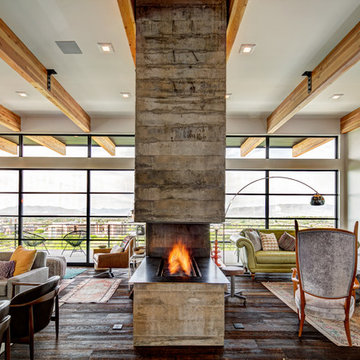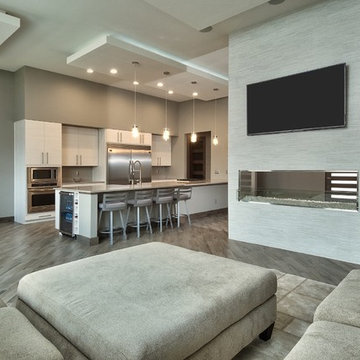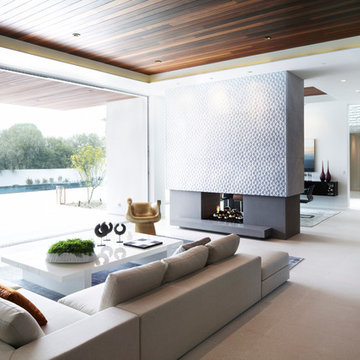リビング (吊り下げ式暖炉、両方向型暖炉、茶色い壁、グレーの壁、マルチカラーの壁) の写真
絞り込み:
資材コスト
並び替え:今日の人気順
写真 1〜20 枚目(全 3,428 枚)

The entry herringbone floor pattern leads way to a wine room that becomes the jewel of the home with a viewing window from the dining room that displays a wine collection on a floating stone counter lit by Metro Lighting. The hub of the home includes the kitchen with midnight blue & white custom cabinets by Beck Allen Cabinetry, a quaint banquette & an artful La Cornue range that are all highlighted with brass hardware. The kitchen connects to the living space with a cascading see-through fireplace that is surfaced with an undulating textural tile.

An Indoor Lady
オースティンにあるお手頃価格の中くらいなコンテンポラリースタイルのおしゃれなLDK (グレーの壁、コンクリートの床、両方向型暖炉、壁掛け型テレビ、タイルの暖炉まわり) の写真
オースティンにあるお手頃価格の中くらいなコンテンポラリースタイルのおしゃれなLDK (グレーの壁、コンクリートの床、両方向型暖炉、壁掛け型テレビ、タイルの暖炉まわり) の写真
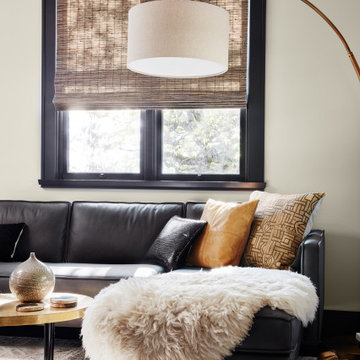
Living Room sectional with floor lamp and brass cocktail table
サンフランシスコにある高級な中くらいなトランジショナルスタイルのおしゃれなLDK (グレーの壁、濃色無垢フローリング、両方向型暖炉、石材の暖炉まわり、テレビなし、黒い床) の写真
サンフランシスコにある高級な中くらいなトランジショナルスタイルのおしゃれなLDK (グレーの壁、濃色無垢フローリング、両方向型暖炉、石材の暖炉まわり、テレビなし、黒い床) の写真

ソルトレイクシティにあるお手頃価格の中くらいなトラディショナルスタイルのおしゃれなリビング (グレーの壁、淡色無垢フローリング、両方向型暖炉、石材の暖炉まわり、テレビなし、茶色い床) の写真

The two-story, stacked marble, open fireplace is the focal point of the formal living room. A geometric-design paneled ceiling can be illuminated in the evening.
Heidi Zeiger
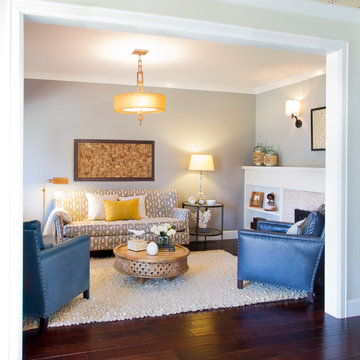
Photo Credit: Nicole Leone
ロサンゼルスにある中くらいなトランジショナルスタイルのおしゃれな独立型リビング (テレビなし、茶色い床、濃色無垢フローリング、グレーの壁、両方向型暖炉、タイルの暖炉まわり) の写真
ロサンゼルスにある中くらいなトランジショナルスタイルのおしゃれな独立型リビング (テレビなし、茶色い床、濃色無垢フローリング、グレーの壁、両方向型暖炉、タイルの暖炉まわり) の写真

Photos by SpaceCrafting
ミネアポリスにある広いトラディショナルスタイルのおしゃれなリビング (グレーの壁、両方向型暖炉、石材の暖炉まわり) の写真
ミネアポリスにある広いトラディショナルスタイルのおしゃれなリビング (グレーの壁、両方向型暖炉、石材の暖炉まわり) の写真
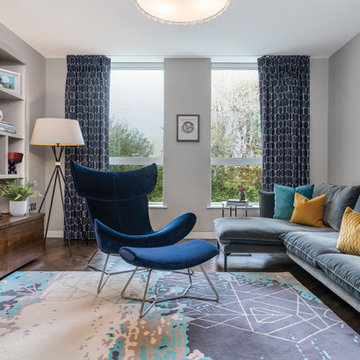
This expansive contemporary home encompasses four levels with generously proportioned rooms throughout. The brief was to keep the clean minimal look but infuse with colour and texture to create a cosy and welcoming home.
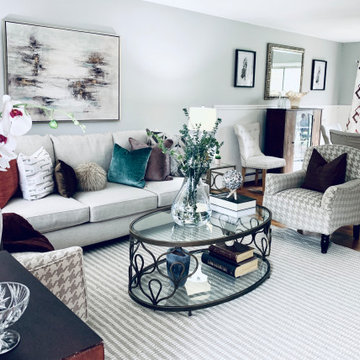
Small open concept living area
ニューヨークにあるお手頃価格の中くらいなトランジショナルスタイルのおしゃれなリビング (グレーの壁、濃色無垢フローリング、吊り下げ式暖炉、壁掛け型テレビ、茶色い床) の写真
ニューヨークにあるお手頃価格の中くらいなトランジショナルスタイルのおしゃれなリビング (グレーの壁、濃色無垢フローリング、吊り下げ式暖炉、壁掛け型テレビ、茶色い床) の写真
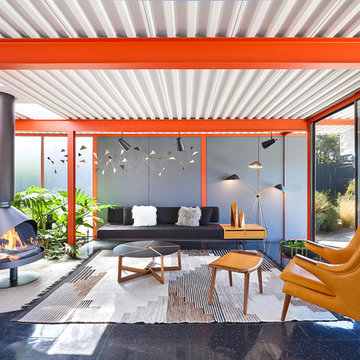
Photo Credit: Sabrina Huang
サンフランシスコにあるミッドセンチュリースタイルのおしゃれなリビング (グレーの壁、吊り下げ式暖炉、黒い床、黒いソファ) の写真
サンフランシスコにあるミッドセンチュリースタイルのおしゃれなリビング (グレーの壁、吊り下げ式暖炉、黒い床、黒いソファ) の写真
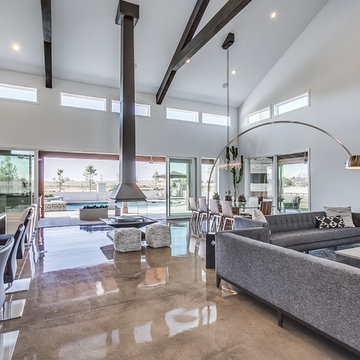
Open concept living room with multi slide glass doors.
オクラホマシティにあるラグジュアリーな巨大なコンテンポラリースタイルのおしゃれなLDK (グレーの壁、コンクリートの床、吊り下げ式暖炉、壁掛け型テレビ) の写真
オクラホマシティにあるラグジュアリーな巨大なコンテンポラリースタイルのおしゃれなLDK (グレーの壁、コンクリートの床、吊り下げ式暖炉、壁掛け型テレビ) の写真
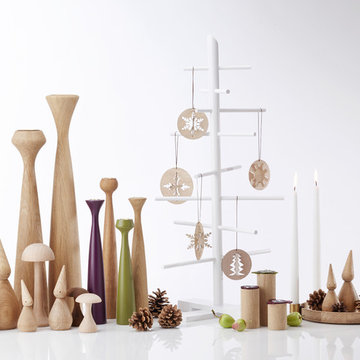
Das Designstudio applicata bietet eine Vielzahl an ausgefallenen Dekoideen für das eigene Wohnzimmer.
他の地域にある低価格の小さな北欧スタイルのおしゃれなリビング (茶色い壁、濃色無垢フローリング、吊り下げ式暖炉、タイルの暖炉まわり、テレビなし、茶色い床) の写真
他の地域にある低価格の小さな北欧スタイルのおしゃれなリビング (茶色い壁、濃色無垢フローリング、吊り下げ式暖炉、タイルの暖炉まわり、テレビなし、茶色い床) の写真

A new residence located on a sloping site, the home is designed to take full advantage of its mountain surroundings. The arrangement of building volumes allows the grade and water to flow around the project. The primary living spaces are located on the upper level, providing access to the light, air and views of the landscape. The design embraces the materials, methods and forms of traditional northeastern rural building, but with a definitive clean, modern twist.

Au centre du vaste salon une juxtaposition de 4 tables basses en bois surmontées d'un plateau en terre cuite prolonge le plan vertical de la cheminée.
Crédit photo Valérie Chomarat, chalet Combloux
リビング (吊り下げ式暖炉、両方向型暖炉、茶色い壁、グレーの壁、マルチカラーの壁) の写真
1
