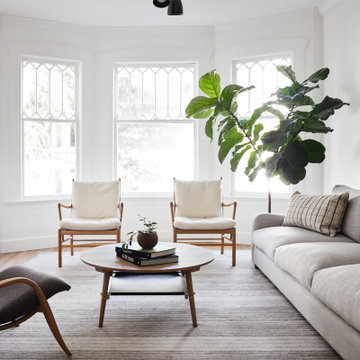リビング (コーナー設置型暖炉、緑の壁、マルチカラーの壁、白い壁) の写真
絞り込み:
資材コスト
並び替え:今日の人気順
写真 1〜20 枚目(全 4,096 枚)
1/5

ソルトレイクシティにある中くらいなトランジショナルスタイルのおしゃれなリビング (白い壁、淡色無垢フローリング、コーナー設置型暖炉、タイルの暖炉まわり) の写真

This young married couple enlisted our help to update their recently purchased condo into a brighter, open space that reflected their taste. They traveled to Copenhagen at the onset of their trip, and that trip largely influenced the design direction of their home, from the herringbone floors to the Copenhagen-based kitchen cabinetry. We blended their love of European interiors with their Asian heritage and created a soft, minimalist, cozy interior with an emphasis on clean lines and muted palettes.

トロントにある高級な小さなモダンスタイルのおしゃれなLDK (白い壁、濃色無垢フローリング、コーナー設置型暖炉、タイルの暖炉まわり、埋込式メディアウォール、茶色い床) の写真

We were approached by a San Francisco firefighter to design a place for him and his girlfriend to live while also creating additional units he could sell to finance the project. He grew up in the house that was built on this site in approximately 1886. It had been remodeled repeatedly since it was first built so that there was only one window remaining that showed any sign of its Victorian heritage. The house had become so dilapidated over the years that it was a legitimate candidate for demolition. Furthermore, the house straddled two legal parcels, so there was an opportunity to build several new units in its place. At our client’s suggestion, we developed the left building as a duplex of which they could occupy the larger, upper unit and the right building as a large single-family residence. In addition to design, we handled permitting, including gathering support by reaching out to the surrounding neighbors and shepherding the project through the Planning Commission Discretionary Review process. The Planning Department insisted that we develop the two buildings so they had different characters and could not be mistaken for an apartment complex. The duplex design was inspired by Albert Frey’s Palm Springs modernism but clad in fibre cement panels and the house design was to be clad in wood. Because the site was steeply upsloping, the design required tall, thick retaining walls that we incorporated into the design creating sunken patios in the rear yards. All floors feature generous 10 foot ceilings and large windows with the upper, bedroom floors featuring 11 and 12 foot ceilings. Open plans are complemented by sleek, modern finishes throughout.
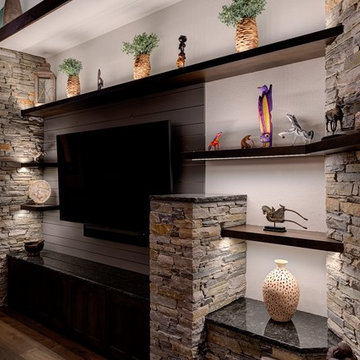
ソルトレイクシティにある広いコンテンポラリースタイルのおしゃれなLDK (白い壁、無垢フローリング、コーナー設置型暖炉、石材の暖炉まわり、埋込式メディアウォール、茶色い床) の写真
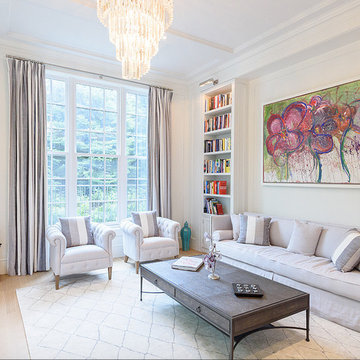
Optimistic library, with spectacular chandelier, cheerful fine art, and comfortable, yet formal seating. A tranquil, cozy and romantic setting.
トロントにある高級な広いトランジショナルスタイルのおしゃれな独立型リビング (ライブラリー、白い壁、淡色無垢フローリング、コーナー設置型暖炉、石材の暖炉まわり、テレビなし) の写真
トロントにある高級な広いトランジショナルスタイルのおしゃれな独立型リビング (ライブラリー、白い壁、淡色無垢フローリング、コーナー設置型暖炉、石材の暖炉まわり、テレビなし) の写真
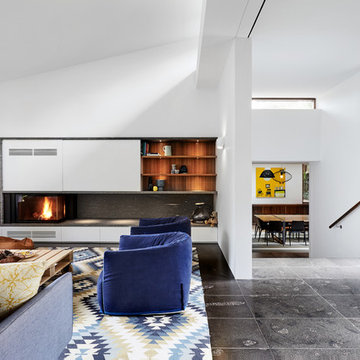
Willem Dirk
メルボルンにあるコンテンポラリースタイルのおしゃれな応接間 (白い壁、コーナー設置型暖炉、石材の暖炉まわり、埋込式メディアウォール、黒い床) の写真
メルボルンにあるコンテンポラリースタイルのおしゃれな応接間 (白い壁、コーナー設置型暖炉、石材の暖炉まわり、埋込式メディアウォール、黒い床) の写真
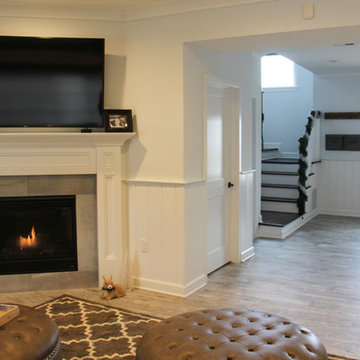
ニューヨークにある中くらいなトラディショナルスタイルのおしゃれなリビング (白い壁、磁器タイルの床、コーナー設置型暖炉、石材の暖炉まわり、壁掛け型テレビ) の写真
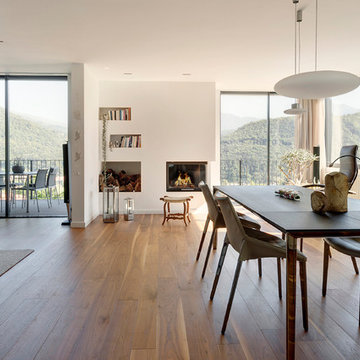
Parquet in Noce per open space zona giorno
ミラノにある広いコンテンポラリースタイルのおしゃれなリビング (無垢フローリング、コーナー設置型暖炉、漆喰の暖炉まわり、白い壁) の写真
ミラノにある広いコンテンポラリースタイルのおしゃれなリビング (無垢フローリング、コーナー設置型暖炉、漆喰の暖炉まわり、白い壁) の写真
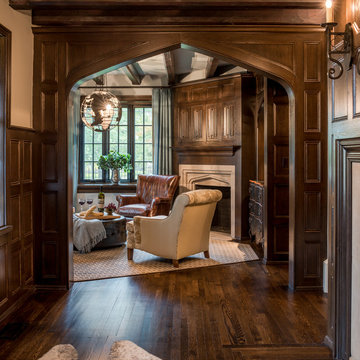
Angle Eye Photography
フィラデルフィアにある小さなトラディショナルスタイルのおしゃれな独立型リビング (濃色無垢フローリング、コーナー設置型暖炉、石材の暖炉まわり、埋込式メディアウォール、白い壁) の写真
フィラデルフィアにある小さなトラディショナルスタイルのおしゃれな独立型リビング (濃色無垢フローリング、コーナー設置型暖炉、石材の暖炉まわり、埋込式メディアウォール、白い壁) の写真

Conceived as a remodel and addition, the final design iteration for this home is uniquely multifaceted. Structural considerations required a more extensive tear down, however the clients wanted the entire remodel design kept intact, essentially recreating much of the existing home. The overall floor plan design centers on maximizing the views, while extensive glazing is carefully placed to frame and enhance them. The residence opens up to the outdoor living and views from multiple spaces and visually connects interior spaces in the inner court. The client, who also specializes in residential interiors, had a vision of ‘transitional’ style for the home, marrying clean and contemporary elements with touches of antique charm. Energy efficient materials along with reclaimed architectural wood details were seamlessly integrated, adding sustainable design elements to this transitional design. The architect and client collaboration strived to achieve modern, clean spaces playfully interjecting rustic elements throughout the home.
Greenbelt Homes
Glynis Wood Interiors
Photography by Bryant Hill

The unique opportunity and challenge for the Joshua Tree project was to enable the architecture to prioritize views. Set in the valley between Mummy and Camelback mountains, two iconic landforms located in Paradise Valley, Arizona, this lot “has it all” regarding views. The challenge was answered with what we refer to as the desert pavilion.
This highly penetrated piece of architecture carefully maintains a one-room deep composition. This allows each space to leverage the majestic mountain views. The material palette is executed in a panelized massing composition. The home, spawned from mid-century modern DNA, opens seamlessly to exterior living spaces providing for the ultimate in indoor/outdoor living.
Project Details:
Architecture: Drewett Works, Scottsdale, AZ // C.P. Drewett, AIA, NCARB // www.drewettworks.com
Builder: Bedbrock Developers, Paradise Valley, AZ // http://www.bedbrock.com
Interior Designer: Est Est, Scottsdale, AZ // http://www.estestinc.com
Photographer: Michael Duerinckx, Phoenix, AZ // www.inckx.com

Interior Design, Interior Architecture, Custom Millwork Design, Furniture Design, Art Curation, & AV Design by Chango & Co.
Photography by Sean Litchfield
See the feature in Domino Magazine

ロサンゼルスにある中くらいなコンテンポラリースタイルのおしゃれなリビング (白い壁、コーナー設置型暖炉、ベージュの床、セラミックタイルの床、漆喰の暖炉まわり、壁掛け型テレビ、黒いソファ) の写真
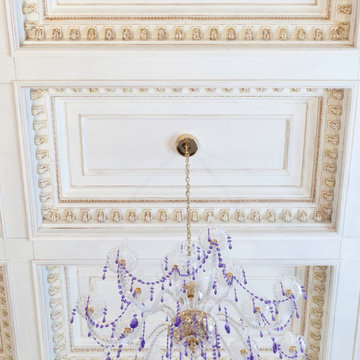
We offer a wide variety of coffered ceilings, custom made in different styles and finishes to fit any space and taste.
For more projects visit our website wlkitchenandhome.com
.
.
.
#cofferedceiling #customceiling #ceilingdesign #classicaldesign #traditionalhome #crown #finishcarpentry #finishcarpenter #exposedbeams #woodwork #carvedceiling #paneling #custombuilt #custombuilder #kitchenceiling #library #custombar #barceiling #livingroomideas #interiordesigner #newjerseydesigner #millwork #carpentry #whiteceiling #whitewoodwork #carved #carving #ornament #librarydecor #architectural_ornamentation

Mid-Century Modern Restoration
ミネアポリスにある高級な中くらいなミッドセンチュリースタイルのおしゃれなLDK (白い壁、コーナー設置型暖炉、レンガの暖炉まわり、白い床、表し梁、板張り壁) の写真
ミネアポリスにある高級な中くらいなミッドセンチュリースタイルのおしゃれなLDK (白い壁、コーナー設置型暖炉、レンガの暖炉まわり、白い床、表し梁、板張り壁) の写真
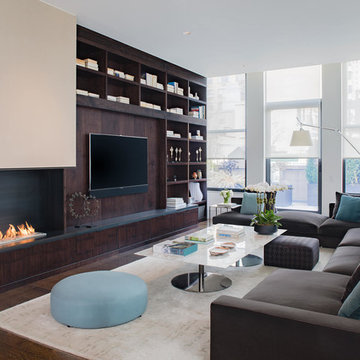
Adriana Solmson Interiors
ニューヨークにあるラグジュアリーな広いコンテンポラリースタイルのおしゃれなLDK (白い壁、無垢フローリング、コーナー設置型暖炉、金属の暖炉まわり、埋込式メディアウォール、茶色い床) の写真
ニューヨークにあるラグジュアリーな広いコンテンポラリースタイルのおしゃれなLDK (白い壁、無垢フローリング、コーナー設置型暖炉、金属の暖炉まわり、埋込式メディアウォール、茶色い床) の写真
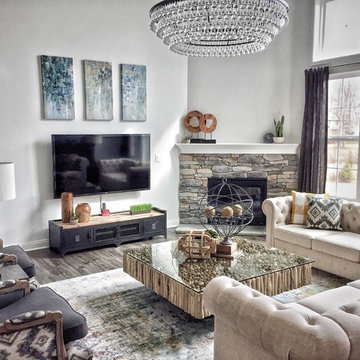
インディアナポリスにある高級な中くらいなトランジショナルスタイルのおしゃれなリビング (白い壁、濃色無垢フローリング、コーナー設置型暖炉、石材の暖炉まわり、壁掛け型テレビ、グレーの床) の写真
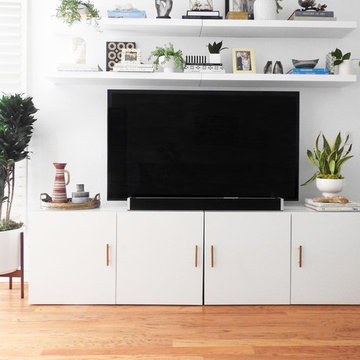
TV unit in Califonia e-design project
ニューヨークにあるお手頃価格の中くらいなビーチスタイルのおしゃれなLDK (白い壁、無垢フローリング、コーナー設置型暖炉、木材の暖炉まわり、据え置き型テレビ、茶色い床) の写真
ニューヨークにあるお手頃価格の中くらいなビーチスタイルのおしゃれなLDK (白い壁、無垢フローリング、コーナー設置型暖炉、木材の暖炉まわり、据え置き型テレビ、茶色い床) の写真
リビング (コーナー設置型暖炉、緑の壁、マルチカラーの壁、白い壁) の写真
1
