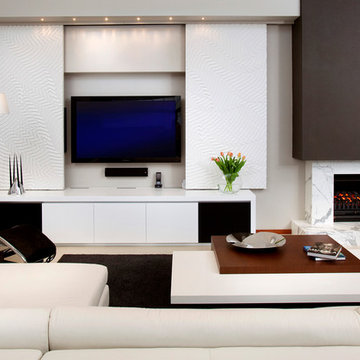リビング (全タイプの暖炉、内蔵型テレビ、マルチカラーの壁) の写真
絞り込み:
資材コスト
並び替え:今日の人気順
写真 1〜20 枚目(全 65 枚)
1/4
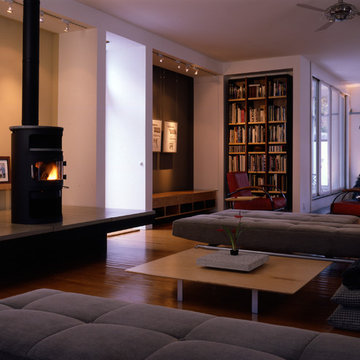
Jay Mangum Photography
ローリーにあるお手頃価格の中くらいなトランジショナルスタイルのおしゃれなリビングロフト (マルチカラーの壁、無垢フローリング、薪ストーブ、コンクリートの暖炉まわり、内蔵型テレビ) の写真
ローリーにあるお手頃価格の中くらいなトランジショナルスタイルのおしゃれなリビングロフト (マルチカラーの壁、無垢フローリング、薪ストーブ、コンクリートの暖炉まわり、内蔵型テレビ) の写真
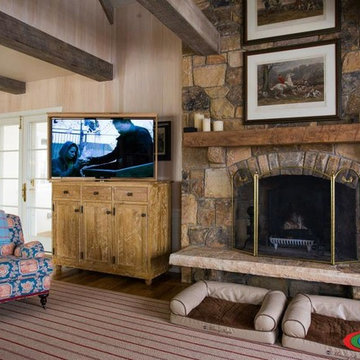
This sitting room has a wonderful charm to it and had a motorized TV lift integrated into a hand-made, custom piece of furniture. This TV lift can hide the TV and allow it to articulate and swivel all the way to view within the room or the adjacent kitchen.
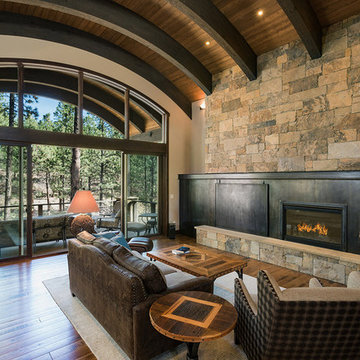
Photo Copyright Scott Griggs Photography
アルバカーキにあるラスティックスタイルのおしゃれなLDK (マルチカラーの壁、無垢フローリング、横長型暖炉、金属の暖炉まわり、内蔵型テレビ、茶色い床) の写真
アルバカーキにあるラスティックスタイルのおしゃれなLDK (マルチカラーの壁、無垢フローリング、横長型暖炉、金属の暖炉まわり、内蔵型テレビ、茶色い床) の写真

The Living Room, in the center stone section of the house, is graced by a paneled fireplace wall. On the shelves is displayed a collection of antique windmill weights.
Robert Benson Photography
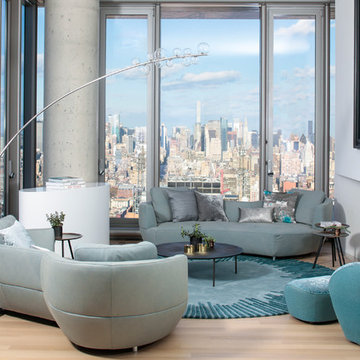
Cabinet Tronix, specialists in high quality TV lift furniture for 15 years, worked closely with Nadine Homann of NHIdesign Studios to create an area where TV could be watched then hidden when needed.
This amazing project was in New York City. The TV lift furniture is the Malibu design with a Benjamin Moore painted finish.
Photography by Eric Striffler Photography. https://www.cabinet-tronix.com/tv-lift-cabinets/malibu-rounded-tv-furniture/

Photo credit: Kevin Scott.
Custom windows, doors, and hardware designed and furnished by Thermally Broken Steel USA.
Other sources:
Custom bouclé sofa by Jouffre.
Custom coffee table by Newell Design Studios.
Lamps by Eny Lee Parker.
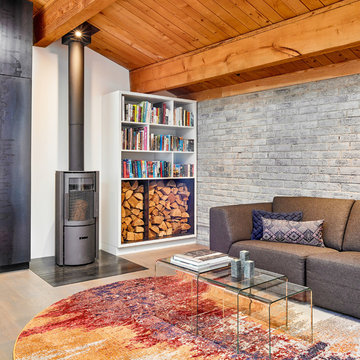
In winter months, the wood-burning fireplace serves as the focal point for the room. steel-lined shelves in the adjacent millwork are a durable and convenient place for firewood storage.
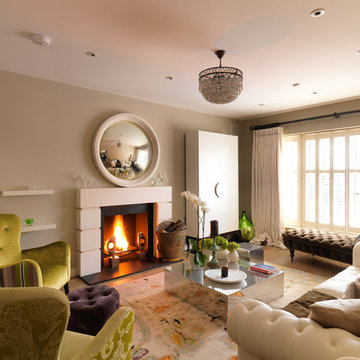
Adam Butler
ロンドンにある高級な中くらいなエクレクティックスタイルのおしゃれな応接間 (マルチカラーの壁、淡色無垢フローリング、標準型暖炉、石材の暖炉まわり、内蔵型テレビ) の写真
ロンドンにある高級な中くらいなエクレクティックスタイルのおしゃれな応接間 (マルチカラーの壁、淡色無垢フローリング、標準型暖炉、石材の暖炉まわり、内蔵型テレビ) の写真
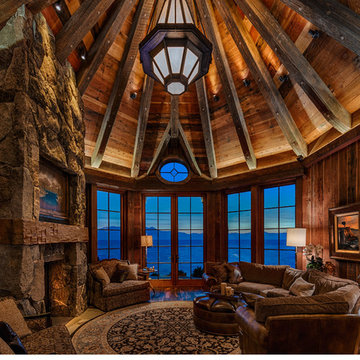
Tahoe lakefront living at it highest level. This Executive retreat has automation features through out. Starting with the motorized artwork in this image above the fireplace. When the TV is turned on the canvas rolls up. The speakers in the ceiling are faux painted to match the wood and stone. The motorized solar shades knock down the glare and heat from the sun, while allowing for a great view of Lake Tahoe.
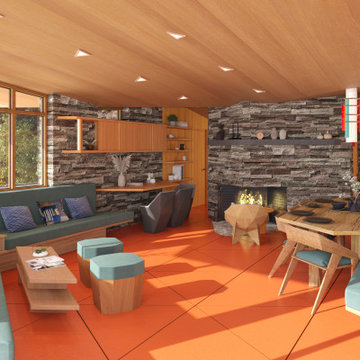
Organic design integrates cantilevered overhangs for passive solar heating and natural cooling; natural lighting with clerestory windows; and radiant-floor heating.
The characteristics of organic architecture include open-concept space that flows freely, inspiration from nature in colors, patterns, and textures, and a sense of shelter from the elements. There should be peacefulness providing for reflection and uncluttered space with simple ornamentation.
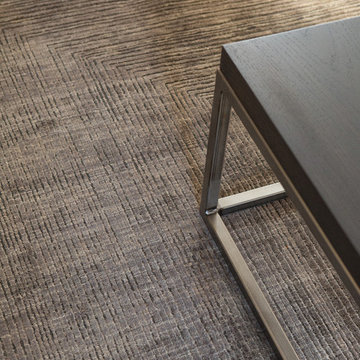
This beautiful showcase home offers a blend of crisp, uncomplicated modern lines and a touch of farmhouse architectural details. The 5,100 square feet single level home with 5 bedrooms, 3 ½ baths with a large vaulted bonus room over the garage is delightfully welcoming.
For more photos of this project visit our website: https://wendyobrienid.com.
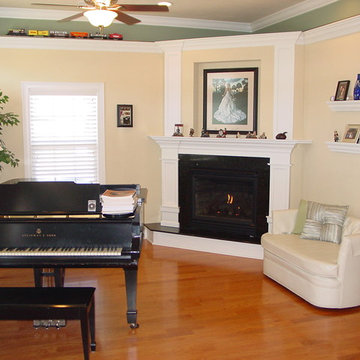
Living / Piano Room with custom train track and remote-controlled train
マイアミにある高級な中くらいなトラディショナルスタイルのおしゃれな独立型リビング (ミュージックルーム、マルチカラーの壁、コーナー設置型暖炉、石材の暖炉まわり、内蔵型テレビ) の写真
マイアミにある高級な中くらいなトラディショナルスタイルのおしゃれな独立型リビング (ミュージックルーム、マルチカラーの壁、コーナー設置型暖炉、石材の暖炉まわり、内蔵型テレビ) の写真
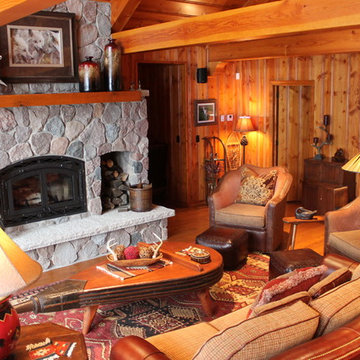
Natalie Jonas
デンバーにあるラグジュアリーな広いラスティックスタイルのおしゃれなリビング (マルチカラーの壁、淡色無垢フローリング、標準型暖炉、石材の暖炉まわり、内蔵型テレビ) の写真
デンバーにあるラグジュアリーな広いラスティックスタイルのおしゃれなリビング (マルチカラーの壁、淡色無垢フローリング、標準型暖炉、石材の暖炉まわり、内蔵型テレビ) の写真
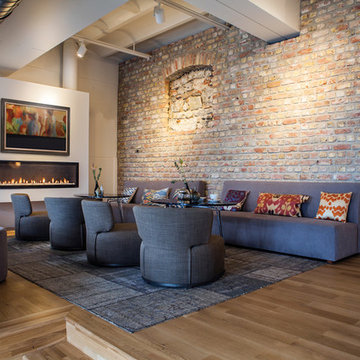
サンフランシスコにある広いコンテンポラリースタイルのおしゃれなリビングロフト (ミュージックルーム、マルチカラーの壁、無垢フローリング、吊り下げ式暖炉、漆喰の暖炉まわり、内蔵型テレビ、茶色い床) の写真
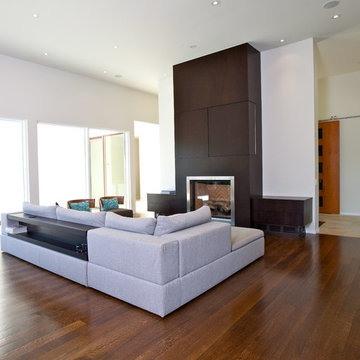
Alan Higginson
オタワにあるモダンスタイルのおしゃれなLDK (マルチカラーの壁、無垢フローリング、標準型暖炉、木材の暖炉まわり、内蔵型テレビ) の写真
オタワにあるモダンスタイルのおしゃれなLDK (マルチカラーの壁、無垢フローリング、標準型暖炉、木材の暖炉まわり、内蔵型テレビ) の写真
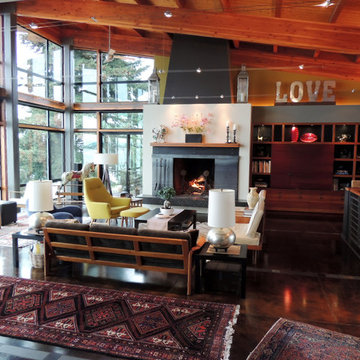
Open Living Room
ポートランドにあるモダンスタイルのおしゃれなLDK (コンクリートの床、標準型暖炉、金属の暖炉まわり、内蔵型テレビ、茶色い床、マルチカラーの壁、三角天井) の写真
ポートランドにあるモダンスタイルのおしゃれなLDK (コンクリートの床、標準型暖炉、金属の暖炉まわり、内蔵型テレビ、茶色い床、マルチカラーの壁、三角天井) の写真
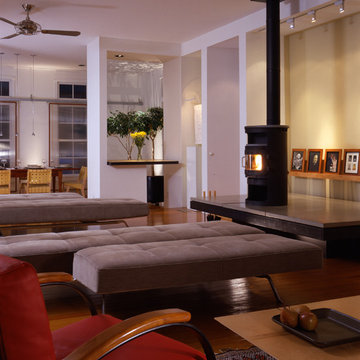
Jay Mangum Photography
ローリーにあるお手頃価格の中くらいなモダンスタイルのおしゃれなリビング (マルチカラーの壁、無垢フローリング、薪ストーブ、コンクリートの暖炉まわり、内蔵型テレビ) の写真
ローリーにあるお手頃価格の中くらいなモダンスタイルのおしゃれなリビング (マルチカラーの壁、無垢フローリング、薪ストーブ、コンクリートの暖炉まわり、内蔵型テレビ) の写真
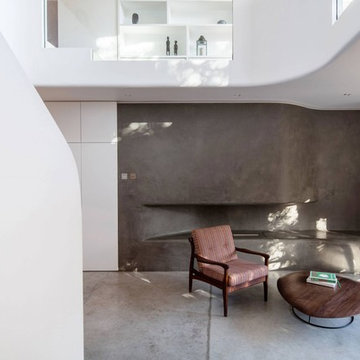
Photo by: Amy Scaife
ロンドンにあるお手頃価格の小さなモダンスタイルのおしゃれなLDK (ライブラリー、マルチカラーの壁、コンクリートの床、コーナー設置型暖炉、コンクリートの暖炉まわり、内蔵型テレビ、グレーの床) の写真
ロンドンにあるお手頃価格の小さなモダンスタイルのおしゃれなLDK (ライブラリー、マルチカラーの壁、コンクリートの床、コーナー設置型暖炉、コンクリートの暖炉まわり、内蔵型テレビ、グレーの床) の写真
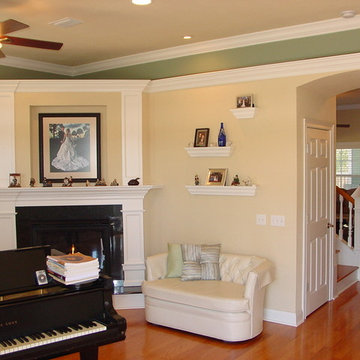
Living / Piano Room
マイアミにある高級な中くらいなトラディショナルスタイルのおしゃれな独立型リビング (ミュージックルーム、マルチカラーの壁、無垢フローリング、コーナー設置型暖炉、石材の暖炉まわり、内蔵型テレビ) の写真
マイアミにある高級な中くらいなトラディショナルスタイルのおしゃれな独立型リビング (ミュージックルーム、マルチカラーの壁、無垢フローリング、コーナー設置型暖炉、石材の暖炉まわり、内蔵型テレビ) の写真
リビング (全タイプの暖炉、内蔵型テレビ、マルチカラーの壁) の写真
1
