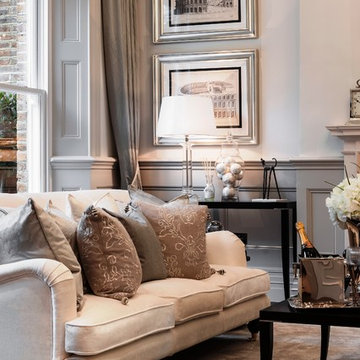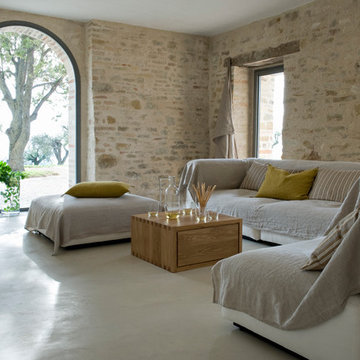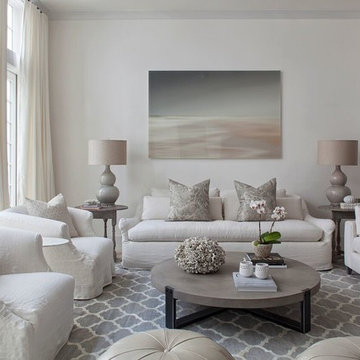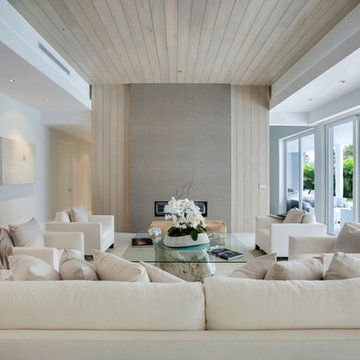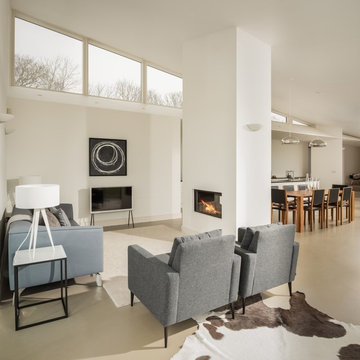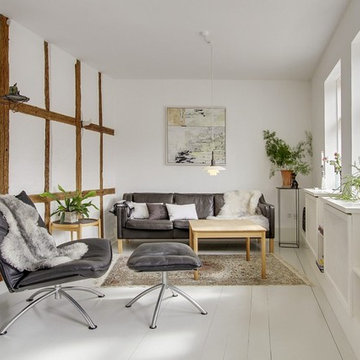広い応接間 (グレーとクリーム色) の写真
絞り込み:
資材コスト
並び替え:今日の人気順
写真 1〜20 枚目(全 73 枚)
1/4
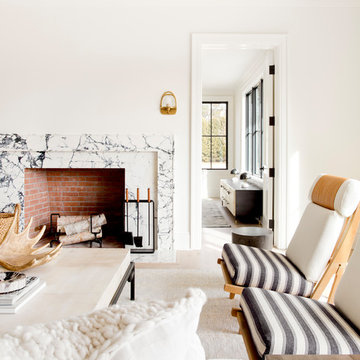
ニューヨークにある高級な広い北欧スタイルのおしゃれなリビング (白い壁、淡色無垢フローリング、標準型暖炉、石材の暖炉まわり、テレビなし、ベージュの床、グレーとクリーム色) の写真
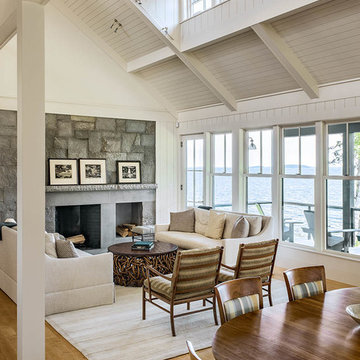
ポートランド(メイン)にある高級な広いビーチスタイルのおしゃれなリビング (白い壁、淡色無垢フローリング、標準型暖炉、コンクリートの暖炉まわり、グレーとクリーム色) の写真
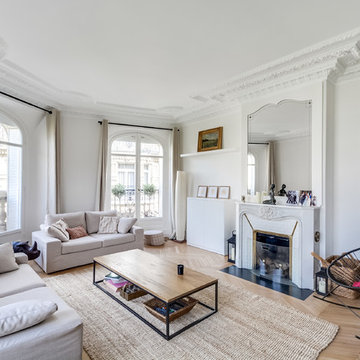
パリにある高級な広いトランジショナルスタイルのおしゃれなリビング (白い壁、淡色無垢フローリング、標準型暖炉、テレビなし、グレーとクリーム色) の写真

We created a dark blue panelled feature wall which creates cohesion through the room by linking it with the dark blue kitchen cabinets and it also helps to zone this space to give it its own identity, separate from the kitchen and dining spaces.
This also helps to hide the TV which is less obvious against a dark backdrop than a clean white wall.

Photography by Michael J. Lee
ボストンにあるラグジュアリーな広いトランジショナルスタイルのおしゃれなリビング (ベージュの壁、横長型暖炉、無垢フローリング、石材の暖炉まわり、テレビなし、茶色い床、折り上げ天井、グレーとクリーム色) の写真
ボストンにあるラグジュアリーな広いトランジショナルスタイルのおしゃれなリビング (ベージュの壁、横長型暖炉、無垢フローリング、石材の暖炉まわり、テレビなし、茶色い床、折り上げ天井、グレーとクリーム色) の写真

Woodie Williams
アトランタにある広いトランジショナルスタイルのおしゃれなリビング (グレーの壁、標準型暖炉、テレビなし、濃色無垢フローリング、金属の暖炉まわり、茶色い床、グレーとクリーム色) の写真
アトランタにある広いトランジショナルスタイルのおしゃれなリビング (グレーの壁、標準型暖炉、テレビなし、濃色無垢フローリング、金属の暖炉まわり、茶色い床、グレーとクリーム色) の写真

This remodel of a mid century gem is located in the town of Lincoln, MA a hot bed of modernist homes inspired by Gropius’ own house built nearby in the 1940’s. By the time the house was built, modernism had evolved from the Gropius era, to incorporate the rural vibe of Lincoln with spectacular exposed wooden beams and deep overhangs.
The design rejects the traditional New England house with its enclosing wall and inward posture. The low pitched roofs, open floor plan, and large windows openings connect the house to nature to make the most of its rural setting.
Photo by: Nat Rea Photography
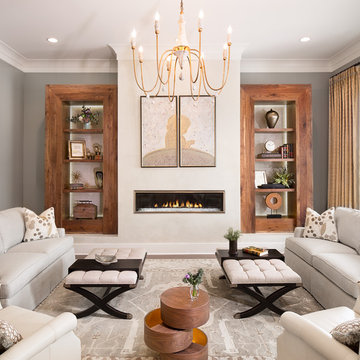
Photos by Scott Richard
ニューオリンズにあるラグジュアリーな広いトランジショナルスタイルのおしゃれなリビング (グレーの壁、無垢フローリング、横長型暖炉、テレビなし、グレーとクリーム色) の写真
ニューオリンズにあるラグジュアリーな広いトランジショナルスタイルのおしゃれなリビング (グレーの壁、無垢フローリング、横長型暖炉、テレビなし、グレーとクリーム色) の写真
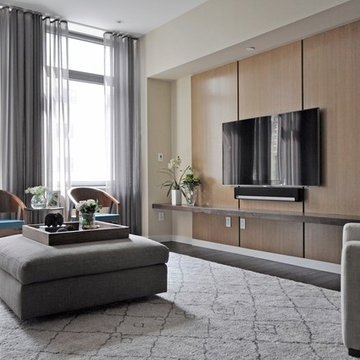
Veronica Decca
ニューヨークにあるラグジュアリーな広いコンテンポラリースタイルのおしゃれな応接間 (ベージュの壁、濃色無垢フローリング、壁掛け型テレビ、グレーとクリーム色) の写真
ニューヨークにあるラグジュアリーな広いコンテンポラリースタイルのおしゃれな応接間 (ベージュの壁、濃色無垢フローリング、壁掛け型テレビ、グレーとクリーム色) の写真
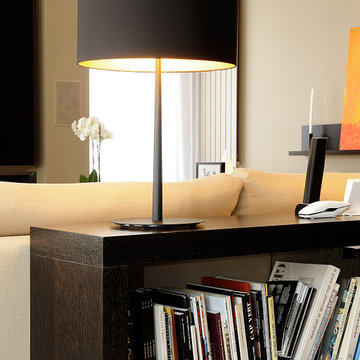
Pour cet appartement Haussmannien de 240 m2, nos clients souhaitaient réunir deux appartements anciens d’un même palier, les rénover et les réaménager complètement. Les logements ne convenaient pas à leurs envies et à leurs besoins.
Pour que l’appartement soit en adéquation avec le mode de vie de nos clients, nous avons repensé complètement la distribution des pièces. L’objectif était d’apporter une cohérence à l’ensemble du logement.
En collaboration avec l’architecte d’intérieur, les modifications ont été décidées pour créer de nouveaux espaces de vie :
• Modification de l’emplacement de la cuisine
• Création d’une salle de bain supplémentaire
• Création et aménagement d’un dressing
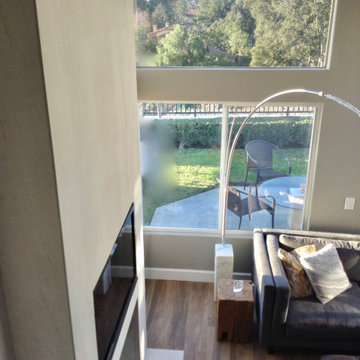
Fireplace refacing.
New fireplace wall: 24" X48" tile layout Ragno Color Body Porcelain Tile. This Lifestyle Italian ceramic tile collection has a sophisticated natural style which makes it incredibly appealing and create a magnificent focal point for this contemporary living room.
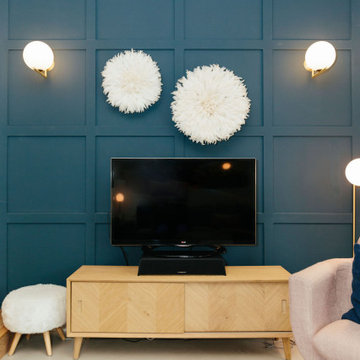
We created a dark blue panelled feature wall which creates cohesion through the room by linking it with the dark blue kitchen cabinets and it also helps to zone this space to give it its own identity, separate from the kitchen and dining spaces.
This also helps to hide the TV which is less obvious against a dark backdrop than a clean white wall.
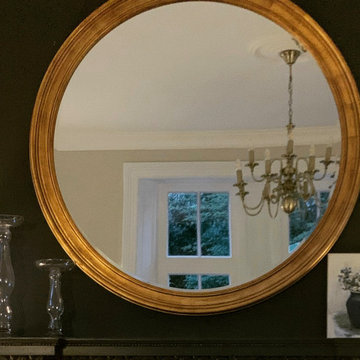
A Victorian detached family home renovated to a high standard. Original sash windows, mouldings, & doors beautifully restored by Avanti Decorators. Adding contemporary dark colours to the chimney breasts create drama. The remaining walls throughout the home are painted in a warm neutral palette which enhances the light and airy feel throughout the property. A mix of the client's original furniture along with newly sourced hand crafted pieces, adds to the timeless elegance of the decor.
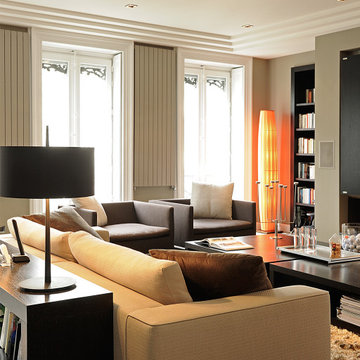
Pour cet appartement Haussmannien de 240 m2, nos clients souhaitaient réunir deux appartements anciens d’un même palier, les rénover et les réaménager complètement. Les logements ne convenaient pas à leurs envies et à leurs besoins.
Pour que l’appartement soit en adéquation avec le mode de vie de nos clients, nous avons repensé complètement la distribution des pièces. L’objectif était d’apporter une cohérence à l’ensemble du logement.
En collaboration avec l’architecte d’intérieur, les modifications ont été décidées pour créer de nouveaux espaces de vie :
• Modification de l’emplacement de la cuisine
• Création d’une salle de bain supplémentaire
• Création et aménagement d’un dressing
広い応接間 (グレーとクリーム色) の写真
1
