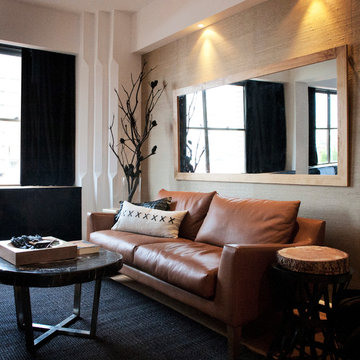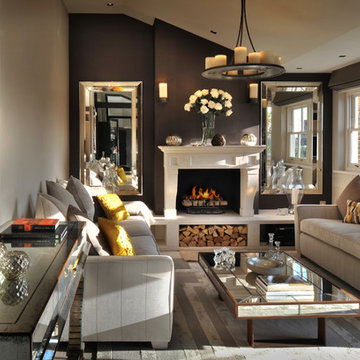リビング (グレーとブラウン、ベージュの壁、黒い壁、マルチカラーの壁、黄色い壁) の写真
絞り込み:
資材コスト
並び替え:今日の人気順
写真 1〜20 枚目(全 73 枚)
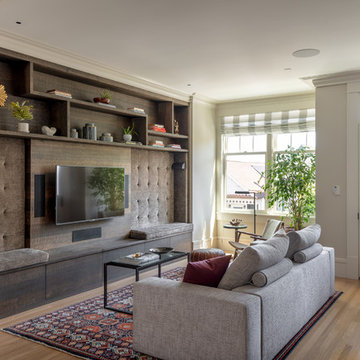
Ed Ritger Photography
サンフランシスコにあるトランジショナルスタイルのおしゃれなLDK (壁掛け型テレビ、ベージュの壁、無垢フローリング、茶色い床、グレーとブラウン) の写真
サンフランシスコにあるトランジショナルスタイルのおしゃれなLDK (壁掛け型テレビ、ベージュの壁、無垢フローリング、茶色い床、グレーとブラウン) の写真

Pam Singleton Photography
フェニックスにあるトラディショナルスタイルのおしゃれなリビング (ベージュの壁、標準型暖炉、グレーとブラウン) の写真
フェニックスにあるトラディショナルスタイルのおしゃれなリビング (ベージュの壁、標準型暖炉、グレーとブラウン) の写真
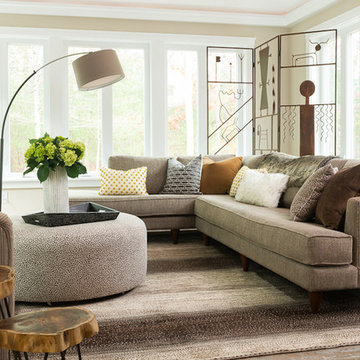
casual family hangout space cozied up with custom Southwest-influenced metal screen
ボストンにある高級な中くらいなトランジショナルスタイルのおしゃれなリビング (ベージュの壁、無垢フローリング、ベージュの床、グレーとブラウン) の写真
ボストンにある高級な中くらいなトランジショナルスタイルのおしゃれなリビング (ベージュの壁、無垢フローリング、ベージュの床、グレーとブラウン) の写真
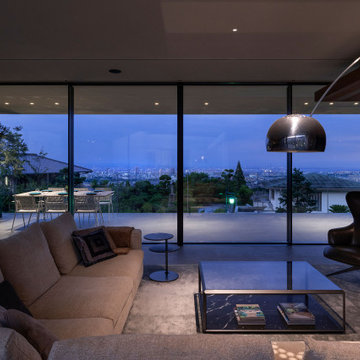
© photo Yasunori Shimomura
他の地域にあるラグジュアリーな巨大なモダンスタイルのおしゃれなLDK (セラミックタイルの床、埋込式メディアウォール、グレーの床、ガラス張り、白い天井、グレーとブラウン、ベージュの壁) の写真
他の地域にあるラグジュアリーな巨大なモダンスタイルのおしゃれなLDK (セラミックタイルの床、埋込式メディアウォール、グレーの床、ガラス張り、白い天井、グレーとブラウン、ベージュの壁) の写真

一軒家フルリノベーションです
部屋全体をグレージュのビニールクロスで仕上げています
他の地域にある小さなコンテンポラリースタイルのおしゃれなリビング (ライブラリー、ベージュの壁、無垢フローリング、暖炉なし、テレビなし、茶色い床、ルーバー天井、壁紙、ベージュの天井、グレーとブラウン) の写真
他の地域にある小さなコンテンポラリースタイルのおしゃれなリビング (ライブラリー、ベージュの壁、無垢フローリング、暖炉なし、テレビなし、茶色い床、ルーバー天井、壁紙、ベージュの天井、グレーとブラウン) の写真

This project is a refurbishment of a listed building, and conversion from office use to boutique hotel.
A challenging scheme which requires careful consideration of an existing heritage asset while introducing a contemporary feel and aesthetic.
As a former council owned office building, Group D assisted the developer in their bid to acquire the building and the project is ongoing with the target of opening in late 2023.
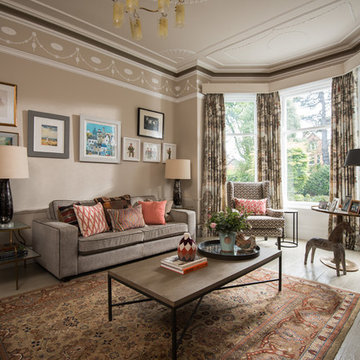
Bradley Quinn
ベルファストにある中くらいなトラディショナルスタイルのおしゃれな独立型リビング (ベージュの壁、塗装フローリング、グレーの床、グレーとブラウン) の写真
ベルファストにある中くらいなトラディショナルスタイルのおしゃれな独立型リビング (ベージュの壁、塗装フローリング、グレーの床、グレーとブラウン) の写真

This living room embodies a modern aesthetic with a touch of rustic charm, featuring a sophisticated matte finish on the walls. The combination of smooth surfaces and exposed brick walls adds a dynamic element to the space. The open living concept, complemented by glass doors offering a view of the outside, creates an environment that is both contemporary and inviting, providing a relaxing atmosphere.

Professionally Staged by Ambience at Home http://ambiance-athome.com/
Professionally Photographed by SpaceCrafting http://spacecrafting.com

Designed in sharp contrast to the glass walled living room above, this space sits partially underground. Precisely comfy for movie night.
シカゴにある高級な広いラスティックスタイルのおしゃれな独立型リビング (ベージュの壁、スレートの床、標準型暖炉、金属の暖炉まわり、壁掛け型テレビ、黒い床、板張り天井、板張り壁、グレーとブラウン) の写真
シカゴにある高級な広いラスティックスタイルのおしゃれな独立型リビング (ベージュの壁、スレートの床、標準型暖炉、金属の暖炉まわり、壁掛け型テレビ、黒い床、板張り天井、板張り壁、グレーとブラウン) の写真
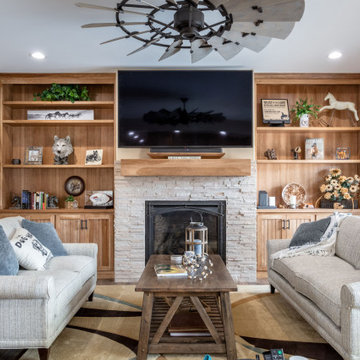
サクラメントにある中くらいなラスティックスタイルのおしゃれなリビング (ベージュの壁、濃色無垢フローリング、標準型暖炉、積石の暖炉まわり、壁掛け型テレビ、茶色い床、グレーとブラウン) の写真

This close up of the end-elevation of the extension shows the zinc-clad bay window with Crittall windows which neatly frames the freestanding log-burning stove.

The stacked stone fireplace adds rustic element to this elegant living room. The antique jar is consistent with the neutral colors of the room and the transition design of this house.
This rustic theme living room is built by ULFBUILT, a custom home builder in Vail Colorado that specializes in new home construction and home renovations.
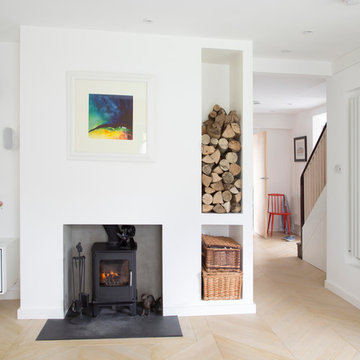
On entering this home, the entrance hall naturally narrows slightly as a you move from the hall to the living room, with no door separating the two spaces. A wood burning fire, wooden logs, storage baskets and a radiator all sit neatly within the recess of the wall, creating a seamless look whilst allowing each element to bring personality to the room.
Photo credit: David Giles
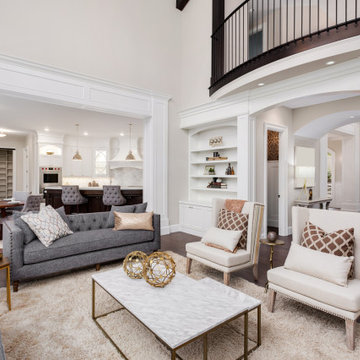
ロンドンにあるラグジュアリーな広いラスティックスタイルのおしゃれなリビング (ベージュの壁、無垢フローリング、標準型暖炉、レンガの暖炉まわり、テレビなし、茶色い床、グレーとブラウン) の写真
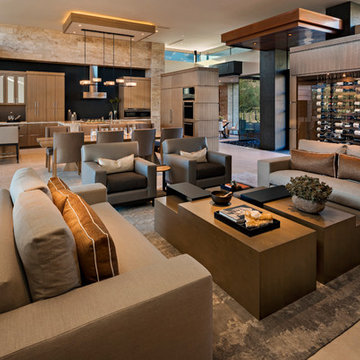
©Thompsonphotographic.com 2017
フェニックスにあるコンテンポラリースタイルのおしゃれなリビング (ベージュの壁、ベージュの床、ガラス張り、グレーとブラウン) の写真
フェニックスにあるコンテンポラリースタイルのおしゃれなリビング (ベージュの壁、ベージュの床、ガラス張り、グレーとブラウン) の写真

土間付きの広々大きいリビングがほしい。
ソファに座って薪ストーブの揺れる火をみたい。
窓もなにもない壁は記念写真撮影用に。
お気に入りの場所はみんなで集まれるリビング。
最高級薪ストーブ「スキャンサーム」を設置。
家族みんなで動線を考え、快適な間取りに。
沢山の理想を詰め込み、たったひとつ建築計画を考えました。
そして、家族の想いがまたひとつカタチになりました。
家族構成:夫婦30代+子供2人
施工面積:127.52㎡ ( 38.57 坪)
竣工:2021年 9月
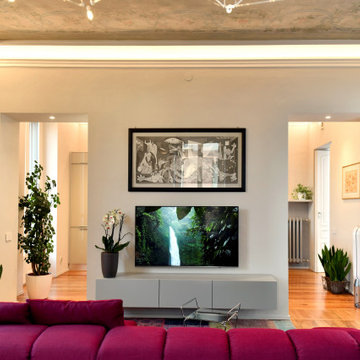
Luca Riperto Architetto
トゥーリンにある高級な広いコンテンポラリースタイルのおしゃれなLDK (ライブラリー、マルチカラーの壁、壁掛け型テレビ、茶色い床、三角天井、淡色無垢フローリング、ベージュの天井、グレーとブラウン) の写真
トゥーリンにある高級な広いコンテンポラリースタイルのおしゃれなLDK (ライブラリー、マルチカラーの壁、壁掛け型テレビ、茶色い床、三角天井、淡色無垢フローリング、ベージュの天井、グレーとブラウン) の写真
リビング (グレーとブラウン、ベージュの壁、黒い壁、マルチカラーの壁、黄色い壁) の写真
1
