リビング (グレーとブラウン、レンガの暖炉まわり、コンクリートの暖炉まわり) の写真
絞り込み:
資材コスト
並び替え:今日の人気順
写真 1〜20 枚目(全 32 枚)
1/4

Some consider a fireplace to be the heart of a home.
Regardless of whether you agree or not, it is a wonderful place for families to congregate. This great room features a 19 ft tall fireplace cladded with Ashland Tundra Brick by Eldorado Stone. The black bi-fold doors slide open to create a 12 ft opening to a large 425 sf deck that features a built-in outdoor kitchen and firepit. Valour Oak black core laminate, body colour is Benjamin Moor Gray Owl (2137-60), Trim Is White Dove (OC-17).

サンフランシスコにある高級な広いトランジショナルスタイルのおしゃれなリビング (グレーの壁、濃色無垢フローリング、標準型暖炉、レンガの暖炉まわり、テレビなし、グレーとブラウン) の写真
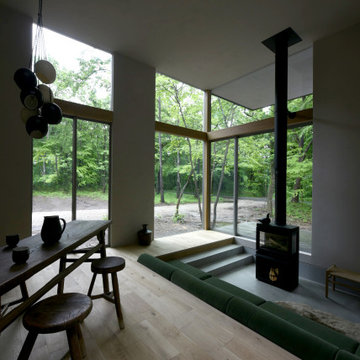
ピットと薪ストーブのあるユニークなリビング。
内と外を視覚的に繋ぎ、開放感を演出しています。
緑の中でのくらしを実感出来ます。
他の地域にある中くらいなおしゃれなLDK (グレーの壁、淡色無垢フローリング、薪ストーブ、コンクリートの暖炉まわり、テレビなし、グレーの床、吹き抜け、グレーとブラウン) の写真
他の地域にある中くらいなおしゃれなLDK (グレーの壁、淡色無垢フローリング、薪ストーブ、コンクリートの暖炉まわり、テレビなし、グレーの床、吹き抜け、グレーとブラウン) の写真

This living room embodies a modern aesthetic with a touch of rustic charm, featuring a sophisticated matte finish on the walls. The combination of smooth surfaces and exposed brick walls adds a dynamic element to the space. The open living concept, complemented by glass doors offering a view of the outside, creates an environment that is both contemporary and inviting, providing a relaxing atmosphere.

Living Room looking toward entry.
シアトルにあるラグジュアリーな中くらいなコンテンポラリースタイルのおしゃれなLDK (グレーの壁、濃色無垢フローリング、両方向型暖炉、コンクリートの暖炉まわり、壁掛け型テレビ、茶色い床、板張り天井、羽目板の壁、アクセントウォール、グレーとブラウン) の写真
シアトルにあるラグジュアリーな中くらいなコンテンポラリースタイルのおしゃれなLDK (グレーの壁、濃色無垢フローリング、両方向型暖炉、コンクリートの暖炉まわり、壁掛け型テレビ、茶色い床、板張り天井、羽目板の壁、アクセントウォール、グレーとブラウン) の写真
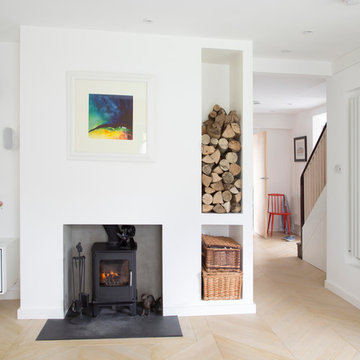
On entering this home, the entrance hall naturally narrows slightly as a you move from the hall to the living room, with no door separating the two spaces. A wood burning fire, wooden logs, storage baskets and a radiator all sit neatly within the recess of the wall, creating a seamless look whilst allowing each element to bring personality to the room.
Photo credit: David Giles
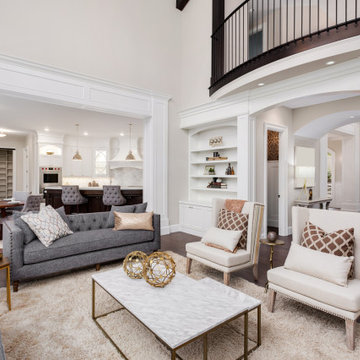
ロンドンにあるラグジュアリーな広いラスティックスタイルのおしゃれなリビング (ベージュの壁、無垢フローリング、標準型暖炉、レンガの暖炉まわり、テレビなし、茶色い床、グレーとブラウン) の写真
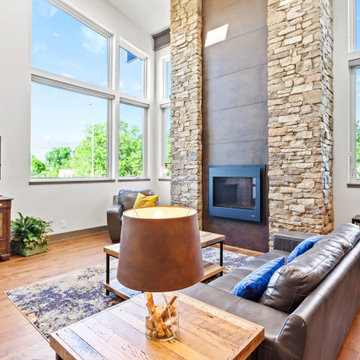
カンザスシティにあるラグジュアリーな広いモダンスタイルのおしゃれなリビング (グレーの壁、無垢フローリング、標準型暖炉、コンクリートの暖炉まわり、据え置き型テレビ、茶色い床、表し梁、アクセントウォール、グレーとブラウン) の写真
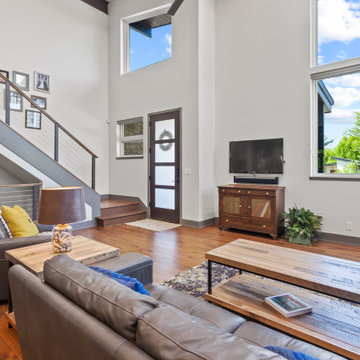
カンザスシティにあるラグジュアリーな広いモダンスタイルのおしゃれなリビング (グレーの壁、無垢フローリング、標準型暖炉、コンクリートの暖炉まわり、据え置き型テレビ、茶色い床、表し梁、グレーとブラウン) の写真
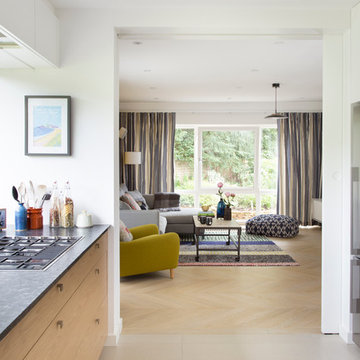
We created a new opening in the kitchen, gaining direct access to the living room, and installed a sliding door to achieve a continuity with the open plan nature of the space.
Photo credit: David Giles
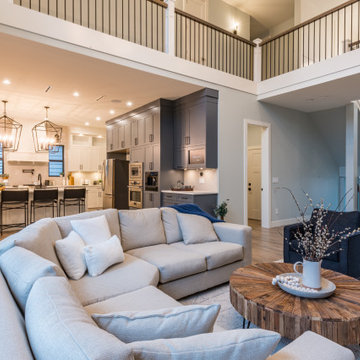
We love great rooms and this is no exception! This 300+ sf great room opens up to a 670 sf kitchen & dining room and allows for tons of family-style entertaining space. Need even more room? Swing open both of the bifold doors for a 1400 sf of indoor/outdoor for your and your guests!
Valour Oak black core laminate, body colour is Benjamin Moor Gray Owl (2137-60), and the trim Is White Dove (OC-17). Cabinets are White Dove (OC-17) and Trout Gray (2124-20).
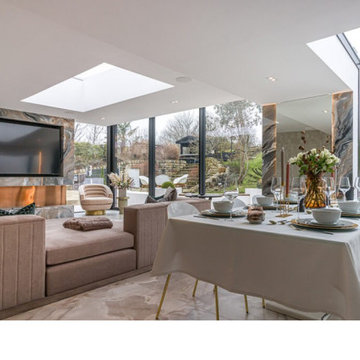
This modern-traditional living room captivates with its unique blend of ambiance and style, further elevated by its breathtaking view. The harmonious fusion of modern and traditional elements creates a visually appealing space, while the carefully curated design elements enhance the overall aesthetic. With a focus on both comfort and sophistication, this living room becomes a haven of captivating ambiance, inviting inhabitants to relax and enjoy the stunning surroundings through expansive windows or doors.
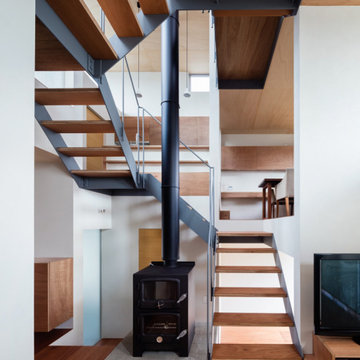
薪ストーブを囲むように設けられた階段。少しずつスキップしていくことで各フロアが繋がります。
photo : Shigeo Ogawa
他の地域にあるお手頃価格の中くらいなモダンスタイルのおしゃれなLDK (ライブラリー、白い壁、合板フローリング、薪ストーブ、レンガの暖炉まわり、据え置き型テレビ、茶色い床、板張り天井、塗装板張りの壁、吹き抜け、ベージュの天井、グレーとブラウン) の写真
他の地域にあるお手頃価格の中くらいなモダンスタイルのおしゃれなLDK (ライブラリー、白い壁、合板フローリング、薪ストーブ、レンガの暖炉まわり、据え置き型テレビ、茶色い床、板張り天井、塗装板張りの壁、吹き抜け、ベージュの天井、グレーとブラウン) の写真
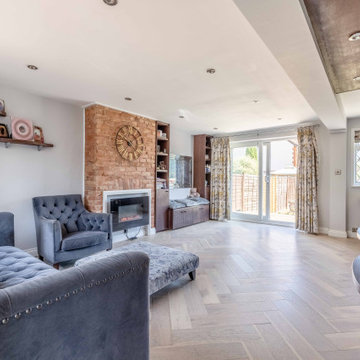
バークシャーにある高級な広いコンテンポラリースタイルのおしゃれなリビング (グレーの壁、淡色無垢フローリング、標準型暖炉、レンガの暖炉まわり、埋込式メディアウォール、ベージュの床、グレーとブラウン) の写真
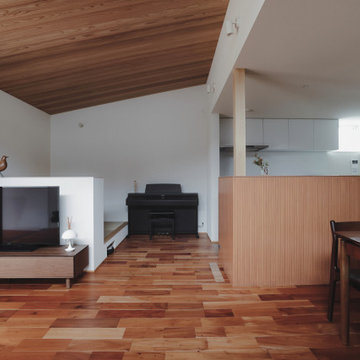
環境につながる家
本敷地は、古くからの日本家屋が立ち並ぶ、地域の一角を宅地分譲された土地です。
道路と敷地は、2.5mほどの高低差があり、程よく自然が残された敷地となっています。
道路との高低差があるため、周囲に対して圧迫感のでない建物計画をする必要がありました。そのため道路レベルにガレージを設け、建物と一体化した意匠と屋根形状にすることにより、なるべく自然とまじわるように設計しました。
ガレージからエントランスまでは、自然石を利用した階段を設け、自然と馴染むよう設計することにより、違和感なく高低差のある敷地を建物までアプローチすることがでます。
エントランスからは、裏庭へ抜ける道を設け、ガレージから裏庭までの心地よい小道が
続いています。
道路面にはあまり開口を設けず、内部に入ると共に裏庭への開いた空間へと繋がるダイニング・リビングスペースを設けています。
敷地横には、里道があり、生活道路となっているため、プライバシーも守りつつ、採光を
取り入れ、裏庭へと繋がる計画としています。
また、2階のスペースからは、山々や桜が見える空間がありこの場所をフリースペースとして家族の居場所としました。
要所要所に心地よい居場所を設け、外部環境へと繋げることにより、どこにいても
外を感じられる心地よい空間となりました。
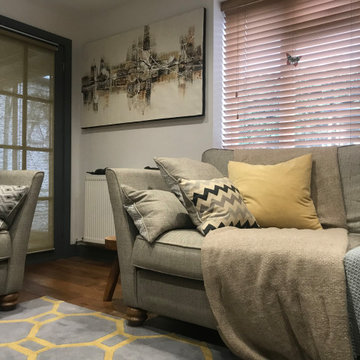
This is a small space design that is practical for everyday living.
ハートフォードシャーにあるお手頃価格の小さなコンテンポラリースタイルのおしゃれな独立型リビング (濃色無垢フローリング、全タイプの暖炉、レンガの暖炉まわり、茶色い床、グレーとブラウン) の写真
ハートフォードシャーにあるお手頃価格の小さなコンテンポラリースタイルのおしゃれな独立型リビング (濃色無垢フローリング、全タイプの暖炉、レンガの暖炉まわり、茶色い床、グレーとブラウン) の写真

This modern-traditional living room captivates with its unique blend of ambiance and style, further elevated by its breathtaking view. The harmonious fusion of modern and traditional elements creates a visually appealing space, while the carefully curated design elements enhance the overall aesthetic. With a focus on both comfort and sophistication, this living room becomes a haven of captivating ambiance, inviting inhabitants to relax and enjoy the stunning surroundings through expansive windows or doors.
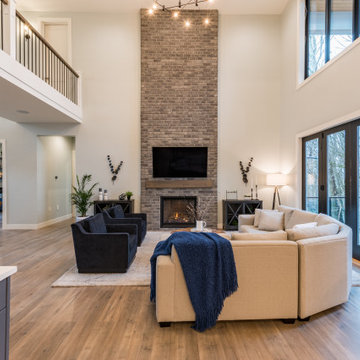
Some consider a fireplace to be the heart of a home.
Regardless of whether you agree or not, it is a wonderful place for families to congregate. This great room features a 19 ft tall fireplace cladded with Ashland Tundra Brick by Eldorado Stone. The black bi-fold doors slide open to create a 12 ft opening to a large 425 sf deck that features a built-in outdoor kitchen and firepit. Valour Oak black core laminate, body colour is Benjamin Moor Gray Owl (2137-60), Trim Is White Dove (OC-17).
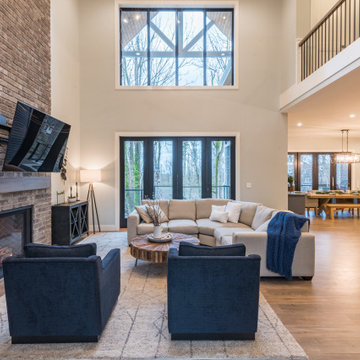
Some consider a fireplace to be the heart of a home.
Regardless of whether you agree or not, it is a wonderful place for families to congregate. This great room features a 19 ft tall fireplace cladded with Ashland Tundra Brick by Eldorado Stone. The black bi-fold doors slide open to create a 12 ft opening to a large 425 sf deck that features a built-in outdoor kitchen and firepit. Valour Oak black core laminate, body colour is Benjamin Moor Gray Owl (2137-60), Trim Is White Dove (OC-17).
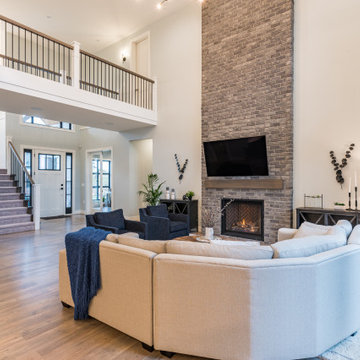
Some consider a fireplace to be the heart of a home.
Regardless of whether you agree or not, it is a wonderful place for families to congregate. This great room features a 19 ft tall fireplace cladded with Ashland Tundra Brick by Eldorado Stone. The black bi-fold doors slide open to create a 12 ft opening to a large 425 sf deck that features a built-in outdoor kitchen and firepit. Valour Oak black core laminate, body colour is Benjamin Moor Gray Owl (2137-60), Trim Is White Dove (OC-17).
リビング (グレーとブラウン、レンガの暖炉まわり、コンクリートの暖炉まわり) の写真
1