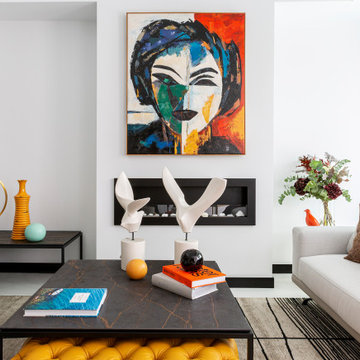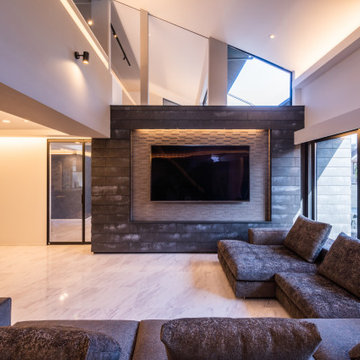リビング (グレーと黒、黒い床、マルチカラーの床、白い床) の写真
絞り込み:
資材コスト
並び替え:今日の人気順
写真 1〜20 枚目(全 44 枚)
1/5

Modern living room with striking furniture, black walls and floor, and garden access. Photo by Jonathan Little Photography.
ハンプシャーにある広いコンテンポラリースタイルのおしゃれなリビング (黒い壁、濃色無垢フローリング、標準型暖炉、石材の暖炉まわり、テレビなし、黒い床、グレーと黒) の写真
ハンプシャーにある広いコンテンポラリースタイルのおしゃれなリビング (黒い壁、濃色無垢フローリング、標準型暖炉、石材の暖炉まわり、テレビなし、黒い床、グレーと黒) の写真
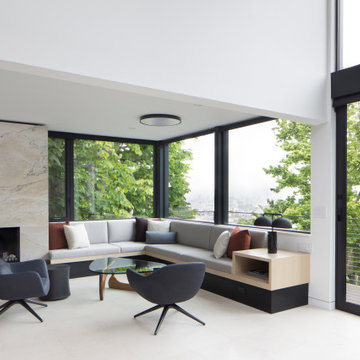
Living room corner built-in sofa with light wood trim and quartzite fireplace surround with black accents and white limestone floors over radiant heating. Cool new lighting and custom pillows and upholstery complete the arrangement.

Upon completion
Prepared and Covered all Flooring
Vacuum-cleaned all Brick
Primed Brick
Painted Brick White in color in two (2) coats
Clear-sealed the Horizontal Brick on the bottom for easier cleaning using a Latex Clear Polyurethane in Semi-Gloss
Patched all cracks, nail holes, dents, and dings
Sanded and Spot Primed Patches
Painted all Ceilings using Benjamin Moore MHB
Painted all Walls in two (2) coats per-customer color using Benjamin Moore Regal (Matte Finish)
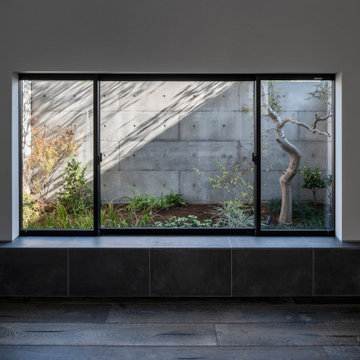
東京都下にある高級な中くらいなコンテンポラリースタイルのおしゃれなリビング (グレーの壁、濃色無垢フローリング、暖炉なし、壁掛け型テレビ、黒い床、クロスの天井、コンクリートの壁、黒いソファ、グレーの天井、グレーと黒) の写真
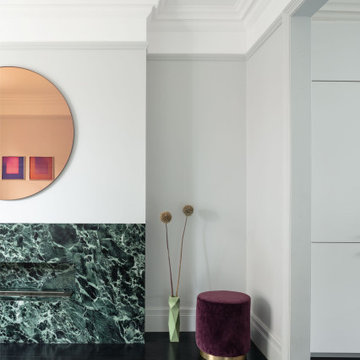
FPArchitects have restored and refurbished a four-storey grade II listed Georgian mid terrace in London's Limehouse, turning the gloomy and dilapidated house into a bright and minimalist family home.
Located within the Lowell Street Conservation Area and on one of London's busiest roads, the early 19th century building was the subject of insensitive extensive works in the mid 1990s when much of the original fabric and features were lost.
FPArchitects' ambition was to re-establish the decorative hierarchy of the interiors by stripping out unsympathetic features and insert paired down decorative elements that complement the original rusticated stucco, round-headed windows and the entrance with fluted columns.
Ancillary spaces are inserted within the original cellular layout with minimal disruption to the fabric of the building. A side extension at the back, also added in the mid 1990s, is transformed into a small pavilion-like Dining Room with minimal sliding doors and apertures for overhead natural light.
Subtle shades of colours and materials with fine textures are preferred and are juxtaposed to dark floors in veiled reference to the Regency and Georgian aesthetics.
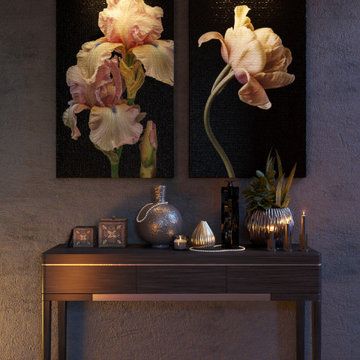
An atmospheric close-up of a console with artworks in the living room.
モスクワにある高級な中くらいなモダンスタイルのおしゃれなLDK (グレーの壁、濃色無垢フローリング、横長型暖炉、金属の暖炉まわり、黒い床、グレーと黒) の写真
モスクワにある高級な中くらいなモダンスタイルのおしゃれなLDK (グレーの壁、濃色無垢フローリング、横長型暖炉、金属の暖炉まわり、黒い床、グレーと黒) の写真
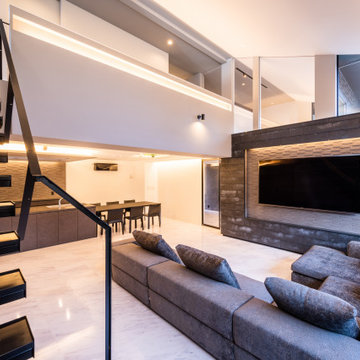
SE構法による、約39帖の柱のないLDK。2階へはオープンな片持ち鉄骨階段で。
京都にある巨大なモダンスタイルのおしゃれなLDK (グレーの壁、壁掛け型テレビ、白い床、吹き抜け、白い天井、グレーと黒) の写真
京都にある巨大なモダンスタイルのおしゃれなLDK (グレーの壁、壁掛け型テレビ、白い床、吹き抜け、白い天井、グレーと黒) の写真
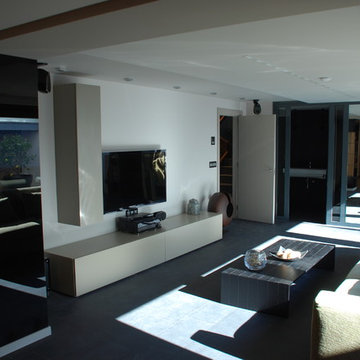
Vista general del salón.
他の地域にあるラグジュアリーな巨大なコンテンポラリースタイルのおしゃれなLDK (壁掛け型テレビ、黒い床、白い天井、グレーと黒) の写真
他の地域にあるラグジュアリーな巨大なコンテンポラリースタイルのおしゃれなLDK (壁掛け型テレビ、黒い床、白い天井、グレーと黒) の写真
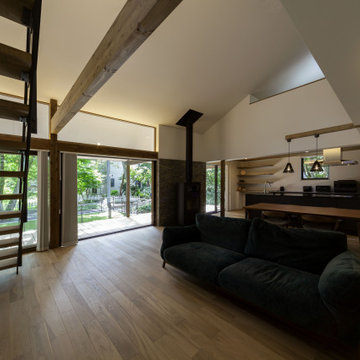
広々としたリビングは屋根の形状を生かした吹き抜けで、高さからくる開放感も。大開口の先にはドッグランや木々の緑が目を楽しませてくれる。
他の地域にある低価格の中くらいな和モダンなおしゃれなLDK (白い壁、淡色無垢フローリング、薪ストーブ、石材の暖炉まわり、壁掛け型テレビ、黒い床、クロスの天井、壁紙、吹き抜け、白い天井、グレーと黒) の写真
他の地域にある低価格の中くらいな和モダンなおしゃれなLDK (白い壁、淡色無垢フローリング、薪ストーブ、石材の暖炉まわり、壁掛け型テレビ、黒い床、クロスの天井、壁紙、吹き抜け、白い天井、グレーと黒) の写真
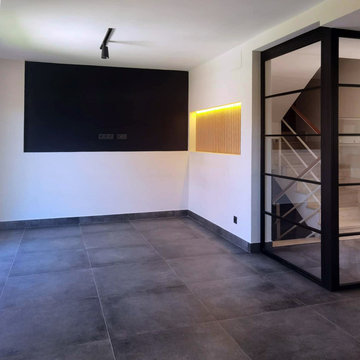
En esta ocasión se nos contrató para realizar la forma de una planta baja compuesta por hall de acceso, cocina y salón comedor. Planteamos un cerramiento de hierro y cristal para separar el espacio del hall de las áreas comunes. El resultado fue un espacio funcional, comunicado visualmente y con mucha luz a pesar de haber usado una paleta de colores oscuros.
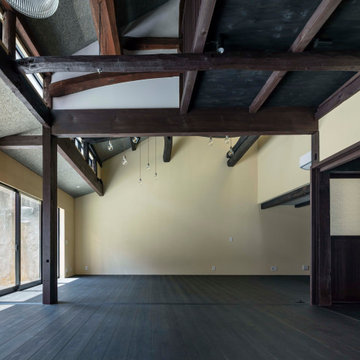
元々は建て替えの計画だったのですが、現場を訪れてこれは勿体無い、うまく活かせる方法に計画を変更してリノベーションすることになりました。
photo:Shigeo Ogawa
他の地域にあるお手頃価格の中くらいな和風のおしゃれなLDK (ミュージックルーム、黄色い壁、濃色無垢フローリング、暖炉なし、据え置き型テレビ、黒い床、表し梁、塗装板張りの壁、吹き抜け、グレーの天井、グレーと黒) の写真
他の地域にあるお手頃価格の中くらいな和風のおしゃれなLDK (ミュージックルーム、黄色い壁、濃色無垢フローリング、暖炉なし、据え置き型テレビ、黒い床、表し梁、塗装板張りの壁、吹き抜け、グレーの天井、グレーと黒) の写真
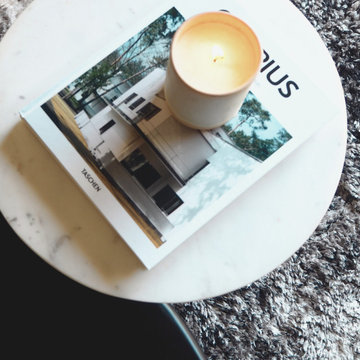
Salon
パリにあるお手頃価格の広いトランジショナルスタイルのおしゃれなLDK (黒い壁、塗装フローリング、コーナー設置型暖炉、積石の暖炉まわり、壁掛け型テレビ、黒い床、黒いソファ、グレーと黒) の写真
パリにあるお手頃価格の広いトランジショナルスタイルのおしゃれなLDK (黒い壁、塗装フローリング、コーナー設置型暖炉、積石の暖炉まわり、壁掛け型テレビ、黒い床、黒いソファ、グレーと黒) の写真
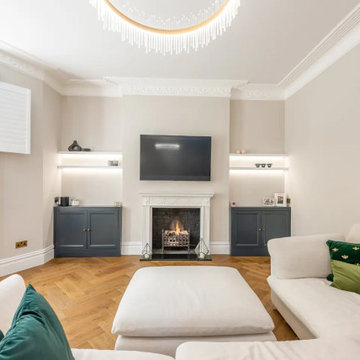
Full flat refurbishment
ロンドンにあるお手頃価格の広いコンテンポラリースタイルのおしゃれなリビング (グレーの壁、竹フローリング、薪ストーブ、石材の暖炉まわり、壁掛け型テレビ、マルチカラーの床、格子天井、壁紙、グレーと黒) の写真
ロンドンにあるお手頃価格の広いコンテンポラリースタイルのおしゃれなリビング (グレーの壁、竹フローリング、薪ストーブ、石材の暖炉まわり、壁掛け型テレビ、マルチカラーの床、格子天井、壁紙、グレーと黒) の写真
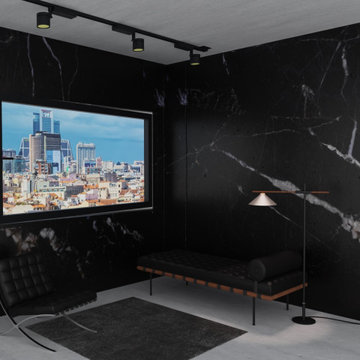
Elegante vivienda moderna donde priman los colores oscuros, el mármol y el cemento pulido.
他の地域にある中くらいなコンテンポラリースタイルのおしゃれな独立型リビング (黒い壁、コンクリートの床、白い床、グレーと黒) の写真
他の地域にある中くらいなコンテンポラリースタイルのおしゃれな独立型リビング (黒い壁、コンクリートの床、白い床、グレーと黒) の写真
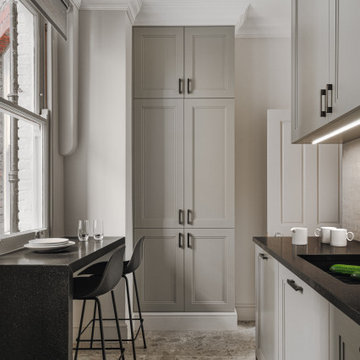
Maida Vale Apartment in Photos: A Visual Journey
Tucked away in the serene enclave of Maida Vale, London, lies an apartment that stands as a testament to the harmonious blend of eclectic modern design and traditional elegance, masterfully brought to life by Jolanta Cajzer of Studio 212. This transformative journey from a conventional space to a breathtaking interior is vividly captured through the lens of the acclaimed photographer, Tom Kurek, and further accentuated by the vibrant artworks of Kris Cieslak.
The apartment's architectural canvas showcases tall ceilings and a layout that features two cozy bedrooms alongside a lively, light-infused living room. The design ethos, carefully curated by Jolanta Cajzer, revolves around the infusion of bright colors and the strategic placement of mirrors. This thoughtful combination not only magnifies the sense of space but also bathes the apartment in a natural light that highlights the meticulous attention to detail in every corner.
Furniture selections strike a perfect harmony between the vivacity of modern styles and the grace of classic elegance. Artworks in bold hues stand in conversation with timeless timber and leather, creating a rich tapestry of textures and styles. The inclusion of soft, plush furnishings, characterized by their modern lines and chic curves, adds a layer of comfort and contemporary flair, inviting residents and guests alike into a warm embrace of stylish living.
Central to the living space, Kris Cieslak's artworks emerge as focal points of colour and emotion, bridging the gap between the tangible and the imaginative. Featured prominently in both the living room and bedroom, these paintings inject a dynamic vibrancy into the apartment, mirroring the life and energy of Maida Vale itself. The art pieces not only complement the interior design but also narrate a story of inspiration and creativity, making the apartment a living gallery of modern artistry.
Photographed with an eye for detail and a sense of spatial harmony, Tom Kurek's images capture the essence of the Maida Vale apartment. Each photograph is a window into a world where design, art, and light converge to create an ambience that is both visually stunning and deeply comforting.
This Maida Vale apartment is more than just a living space; it's a showcase of how contemporary design, when intertwined with artistic expression and captured through skilled photography, can create a home that is both a sanctuary and a source of inspiration. It stands as a beacon of style, functionality, and artistic collaboration, offering a warm welcome to all who enter.
Hashtags:
#JolantaCajzerDesign #TomKurekPhotography #KrisCieslakArt #EclecticModern #MaidaValeStyle #LondonInteriors #BrightAndBold #MirrorMagic #SpaceEnhancement #ModernMeetsTraditional #VibrantLivingRoom #CozyBedrooms #ArtInDesign #DesignTransformation #UrbanChic #ClassicElegance #ContemporaryFlair #StylishLiving #TrendyInteriors #LuxuryHomesLondon
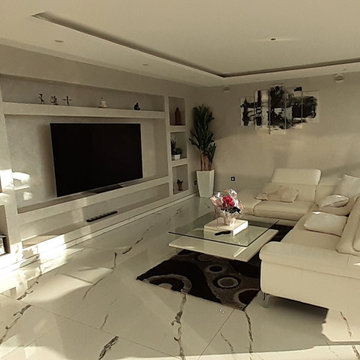
Cet étage a été agrémenté d'un deuxième salon, encore plus central et ouvert. Des aménagements sur-mesure ont été créé pour éviter l'ajout de mobilier. Le faux-plafond minimaliste délimite subtilement cet espace ouvert.
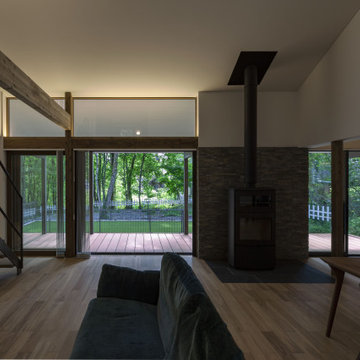
広々としたリビングは屋根の形状を生かした吹き抜けで、高さからくる開放感も。大開口の先にはドッグランや木々の緑が目を楽しませてくれる。
他の地域にある低価格の中くらいな和モダンなおしゃれなLDK (白い壁、淡色無垢フローリング、薪ストーブ、石材の暖炉まわり、壁掛け型テレビ、黒い床、クロスの天井、壁紙、吹き抜け、白い天井、グレーと黒) の写真
他の地域にある低価格の中くらいな和モダンなおしゃれなLDK (白い壁、淡色無垢フローリング、薪ストーブ、石材の暖炉まわり、壁掛け型テレビ、黒い床、クロスの天井、壁紙、吹き抜け、白い天井、グレーと黒) の写真
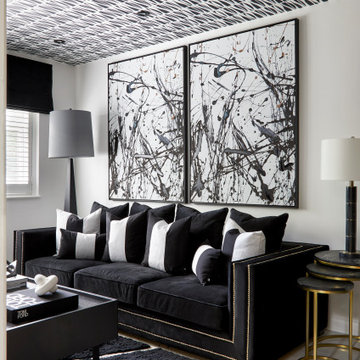
The brief was to transform the use of the Kitchen to create a monochrome, relaxing, entertaining and comfortable living room/snug.
ロンドンにあるラグジュアリーな小さなモダンスタイルのおしゃれなリビング (白い壁、磁器タイルの床、壁掛け型テレビ、白い床、クロスの天井、レンガ壁、グレーと黒) の写真
ロンドンにあるラグジュアリーな小さなモダンスタイルのおしゃれなリビング (白い壁、磁器タイルの床、壁掛け型テレビ、白い床、クロスの天井、レンガ壁、グレーと黒) の写真
リビング (グレーと黒、黒い床、マルチカラーの床、白い床) の写真
1
