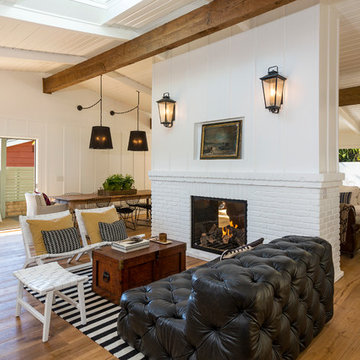LDKの写真
絞り込み:
資材コスト
並び替え:今日の人気順
写真 1〜20 枚目(全 130 枚)
1/3

Large modern style Living Room featuring a black tile, floor to ceiling fireplace. Plenty of seating on this white sectional sofa and 2 side chairs. Two pairs of floor to ceiling sliding glass doors open onto the back patio and pool area for the ultimate indoor outdoor lifestyle.

サンフランシスコにある高級な中くらいなコンテンポラリースタイルのおしゃれなLDK (竹フローリング、石材の暖炉まわり、横長型暖炉、アクセントウォール) の写真

This image showcases a bespoke joinery piece, a custom-built shelving unit, that exemplifies the meticulous craftsmanship and thoughtful design approach of the company. The shelves are populated with a carefully selected array of items that blend aesthetics with functionality.
Atop the unit sits a variety of objects including lush green plants that bring a touch of vitality to the space, decorative ceramic pieces that add an artistic flair, and books that suggest a cultured and intellectual environment. Among the items, a standout piece is a gold teardrop-shaped ornament that provides a luxurious accent to the composition.
The shelving unit itself is painted in a subtle grey, complementing the room's neutral color palette, and is set against a wall with elegant crown molding, emphasizing the fusion of contemporary design with classic architectural elements. The arrangement of items on the shelves is both balanced and dynamic, creating visual interest through the interplay of different shapes, textures, and colors.
Each element on the shelves appears intentional, contributing to an overall aesthetic that is both sophisticated and inviting. This bespoke joinery not only serves as a functional storage solution but also as a statement piece that reflects the company's commitment to creating custom interiors that are uniquely tailored to the client's taste and lifestyle.
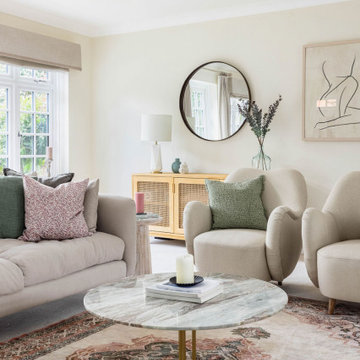
This room is a lovely big space with great natural light. But with big spaces can come big problems! It can be very difficult to create a cosy atmosphere in spaces this expansive.
However, designer Lucy cleverly brought in all the seating towards the middle of the room centred around a gorgeous vintage rug below a statement ceiling light. This made the seating area feel more intimate and avoided the family having to shout across the room at each other!
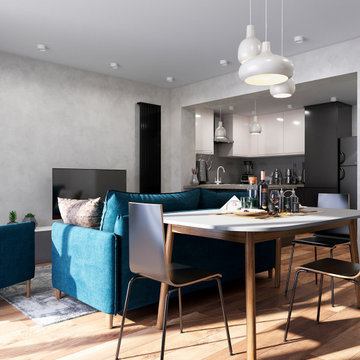
Open plan kitchen/living room/dinner
エセックスにあるお手頃価格の中くらいなコンテンポラリースタイルのおしゃれなLDK (グレーの壁、ラミネートの床、据え置き型テレビ、茶色い床、壁紙) の写真
エセックスにあるお手頃価格の中くらいなコンテンポラリースタイルのおしゃれなLDK (グレーの壁、ラミネートの床、据え置き型テレビ、茶色い床、壁紙) の写真
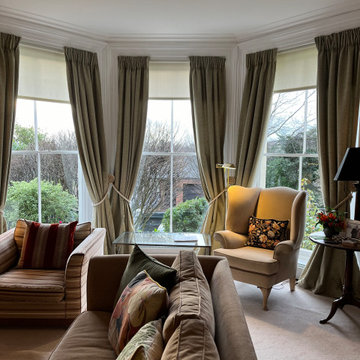
グロスタシャーにある高級な広いトラディショナルスタイルのおしゃれなリビング (ベージュの壁、カーペット敷き、標準型暖炉、据え置き型テレビ、ベージュの床) の写真
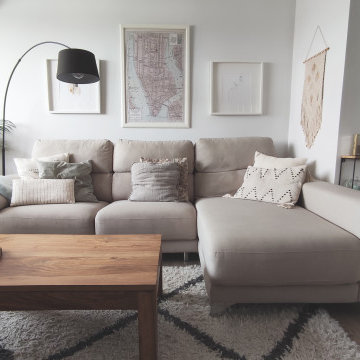
Lo importante en este salón era tener un gran sofá, lo cual suponía un reto porque el espacio no era muy grande. La elección de un tono beige claro hace que visualmente no "invada" demasiado la estancia. Así como incluir una mesa de comedor en vidrio, que aligera el peso visual del mobiliario.
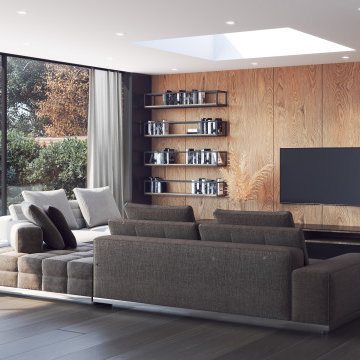
Reading Corner
ウエストミッドランズにある高級な広いコンテンポラリースタイルのおしゃれなリビング (茶色い壁、淡色無垢フローリング、暖炉なし、埋込式メディアウォール、ベージュの床、板張り壁) の写真
ウエストミッドランズにある高級な広いコンテンポラリースタイルのおしゃれなリビング (茶色い壁、淡色無垢フローリング、暖炉なし、埋込式メディアウォール、ベージュの床、板張り壁) の写真
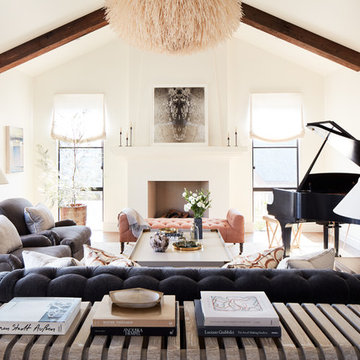
Photography by John Merkl
サンフランシスコにある広いカントリー風のおしゃれなリビング (白い壁、淡色無垢フローリング、標準型暖炉、漆喰の暖炉まわり、テレビなし) の写真
サンフランシスコにある広いカントリー風のおしゃれなリビング (白い壁、淡色無垢フローリング、標準型暖炉、漆喰の暖炉まわり、テレビなし) の写真

ロンドンにある高級な中くらいなトランジショナルスタイルのおしゃれなLDK (ベージュの壁、塗装フローリング、標準型暖炉、金属の暖炉まわり、据え置き型テレビ、グレーの床) の写真
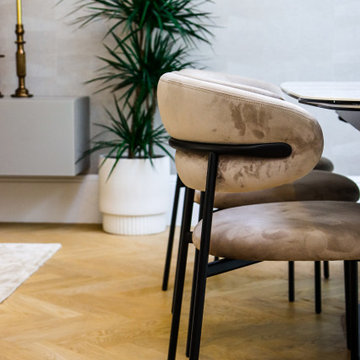
Our clients asked us to design a contemporary home for a young family in a neutral colour scheme.
Our process:
- Assessing the space: After numerous discussions with our clients we knew how the space will be used and were able to make the most of the available square footage.
- Creating the Design Concept: We used concept and mood boards, 2D & 3D floor plans to explain the clients our vision of the space.
- Selecting Materials and Finishes: For the family with young children we wanted to use materials that are durable and easy to maintain, as well as visually appealing.
- Refining the Design: We collaborated a lot with the clients at this stage, making sure the design was reflecting the client's style and personality.
- Refurbishing the property: We were working with reputable contractors to bring our designs to life.
- Procuring furniture, accessories and fixtures.
- Installation: There was close coordination with contractors to ensure that all the items were installed exactly how we intended in our design concept.
- Styling: We helped the property owners to style the spaces so that all the areas felt harmonious and cohesive.
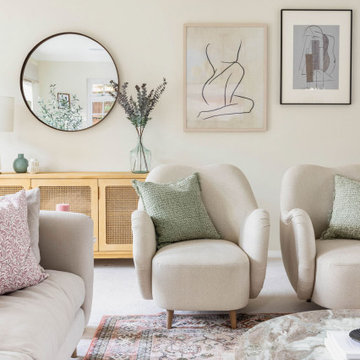
This room is a lovely big space with great natural light. But with big spaces can come big problems! It can be very difficult to create a cosy atmosphere in spaces this expansive.
However, designer Lucy cleverly brought in all the seating towards the middle of the room centred around a gorgeous vintage rug below a statement ceiling light. This made the seating area feel more intimate and avoided the family having to shout across the room at each other!
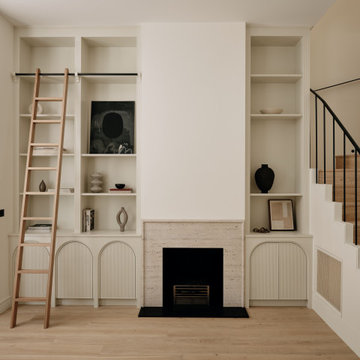
flat internal remodeling and refurbishment
ロンドンにある高級な中くらいなモダンスタイルのおしゃれなリビング (ベージュの壁、合板フローリング、標準型暖炉、石材の暖炉まわり、壁掛け型テレビ、ベージュの床、折り上げ天井、パネル壁) の写真
ロンドンにある高級な中くらいなモダンスタイルのおしゃれなリビング (ベージュの壁、合板フローリング、標準型暖炉、石材の暖炉まわり、壁掛け型テレビ、ベージュの床、折り上げ天井、パネル壁) の写真
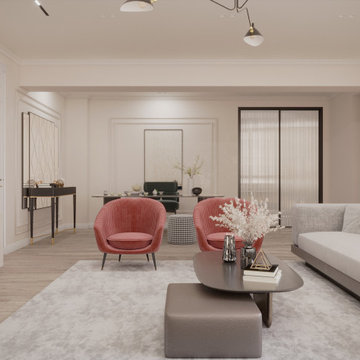
Living room design for renovation of this lovely Grade II listed building in Marylebone. Neutral themes with
ロンドンにあるラグジュアリーな広いモダンスタイルのおしゃれなリビング (ベージュの壁、淡色無垢フローリング、暖炉なし、壁掛け型テレビ、ベージュの床、パネル壁、アクセントウォール) の写真
ロンドンにあるラグジュアリーな広いモダンスタイルのおしゃれなリビング (ベージュの壁、淡色無垢フローリング、暖炉なし、壁掛け型テレビ、ベージュの床、パネル壁、アクセントウォール) の写真
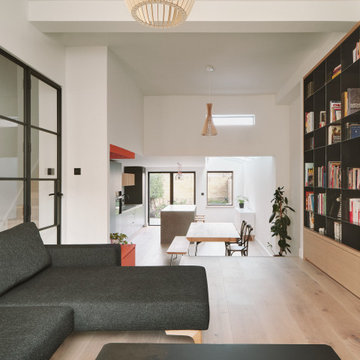
A sublime glass and steel partition wall by Perla Windows separates the airy entrance hall from the adjacent living and dining rooms. We also adore the iconic Flowerpot pendant light by And Tradition.
Entering the living space, our eyes are instantly drawn to the striking shelf unit in wood and steel, which displays the owners' most beautiful books and decorative objects.
By the stepped entrance to the kitchen is a beautiful custom-built unit upholstered in Lick Paint's Warm Blood Orange that serves as a bench and shoe cabinet for the entire family.
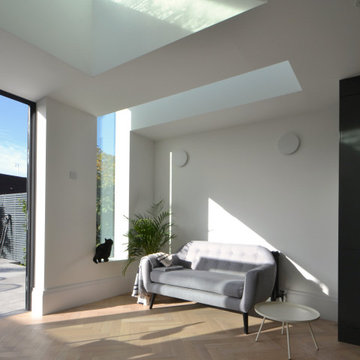
ロンドンにあるお手頃価格の中くらいなコンテンポラリースタイルのおしゃれなLDK (ライブラリー、白い壁、淡色無垢フローリング、暖炉なし、テレビなし、ベージュの床、三角天井) の写真
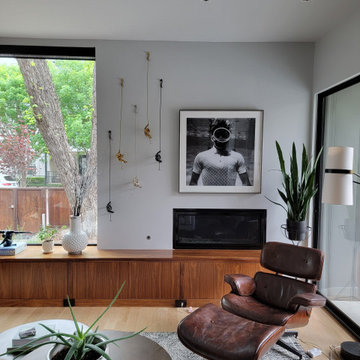
This industrial modern living room was designed with New York sophistication in mind.
ダラスにある高級な中くらいなインダストリアルスタイルのおしゃれなリビング (グレーの壁、淡色無垢フローリング、横長型暖炉、漆喰の暖炉まわり、テレビなし、ベージュの床、窓際ベンチ、グレーの天井) の写真
ダラスにある高級な中くらいなインダストリアルスタイルのおしゃれなリビング (グレーの壁、淡色無垢フローリング、横長型暖炉、漆喰の暖炉まわり、テレビなし、ベージュの床、窓際ベンチ、グレーの天井) の写真
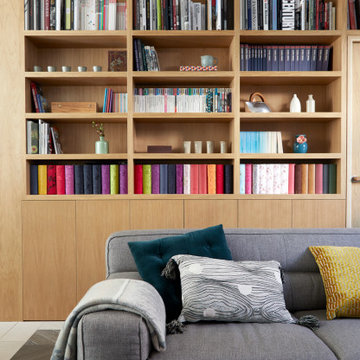
This inviting space is designed with comfort and warmth in mind. The large oak bookshelf brims with colorful books, adding a personal touch. The grey sofa, adorned with a variety of textured pillows, invites one to lounge and relax. The design intention is to blend coziness with intellectual charm, creating a perfect corner for unwinding or delving into a good book.
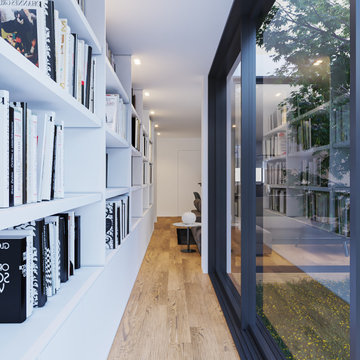
Library | Living room
ケンブリッジシャーにある高級な中くらいなコンテンポラリースタイルのおしゃれなLDK (茶色い床、ライブラリー、白い壁、淡色無垢フローリング、テレビなし) の写真
ケンブリッジシャーにある高級な中くらいなコンテンポラリースタイルのおしゃれなLDK (茶色い床、ライブラリー、白い壁、淡色無垢フローリング、テレビなし) の写真
LDKの写真
1
