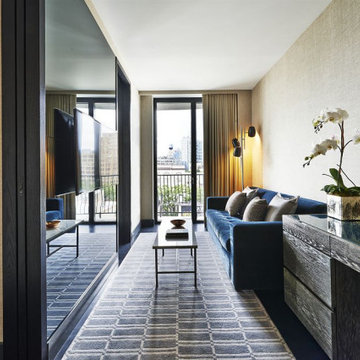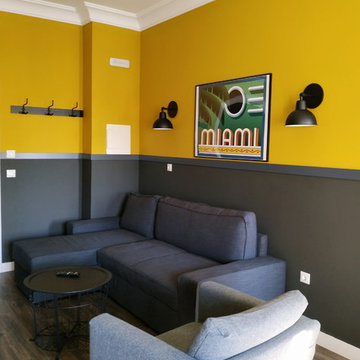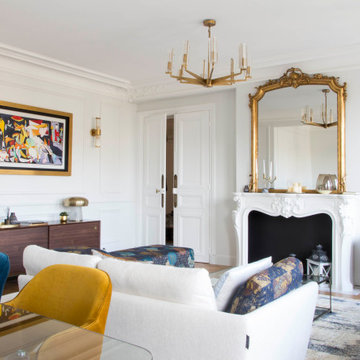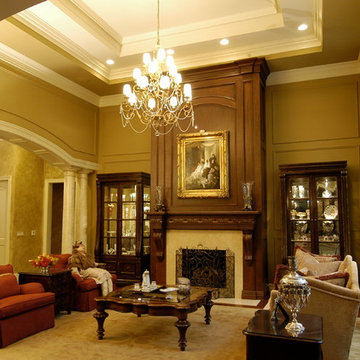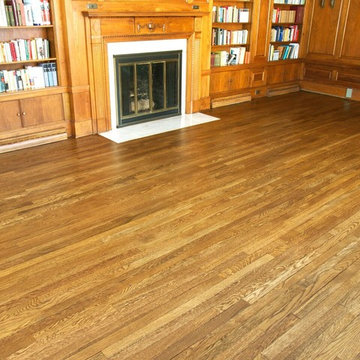小さな、広い黄色いリビング (茶色い床、白い床) の写真
絞り込み:
資材コスト
並び替え:今日の人気順
写真 1〜20 枚目(全 191 枚)

Builder: Ellen Grasso and Sons LLC
ダラスにある高級な広いトランジショナルスタイルのおしゃれなリビング (ベージュの壁、濃色無垢フローリング、標準型暖炉、石材の暖炉まわり、壁掛け型テレビ、茶色い床) の写真
ダラスにある高級な広いトランジショナルスタイルのおしゃれなリビング (ベージュの壁、濃色無垢フローリング、標準型暖炉、石材の暖炉まわり、壁掛け型テレビ、茶色い床) の写真

ロンドンにある広いコンテンポラリースタイルのおしゃれなリビング (ミュージックルーム、標準型暖炉、石材の暖炉まわり、コーナー型テレビ、緑の壁、無垢フローリング、茶色い床) の写真

Photographer: Gordon Beall
Builder: Tom Offutt, TJO Company
Architect: Richard Foster
ワシントンD.C.にある高級な広い地中海スタイルのおしゃれなリビング (黄色い壁、濃色無垢フローリング、暖炉なし、テレビなし、茶色い床) の写真
ワシントンD.C.にある高級な広い地中海スタイルのおしゃれなリビング (黄色い壁、濃色無垢フローリング、暖炉なし、テレビなし、茶色い床) の写真

Sun, sand, surf, and some homosexuality. Welcome to Ptown! Our home is inspired by summer breezes, local flair, and a passion for togetherness. We created layers using natural fibers, textual grasscloths, “knotty” artwork, and one-of-a-kind vintage finds. Brass metals, exposed ceiling planks, and unkempt linens provide beachside casualness.

パリにあるラグジュアリーな広いヴィクトリアン調のおしゃれな独立型リビング (青い壁、濃色無垢フローリング、標準型暖炉、壁掛け型テレビ、茶色い床、羽目板の壁) の写真

The sitting area is adjoining to the larger living room. Mimicking the same hues, this area features a pink silk velvet sofa with nailhead detail, ivory faux shagreen nesting tables and a large leather upholstered ottoman. A vintage table lamp and modern floor lamp add a metallic touch while the figurative paintings bring in jewel tones to the room.
Photographer: Lauren Edith Andersen
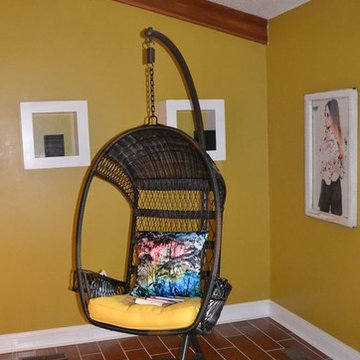
カンザスシティにある高級な広いミッドセンチュリースタイルのおしゃれなリビング (グレーの壁、セラミックタイルの床、標準型暖炉、金属の暖炉まわり、テレビなし、茶色い床) の写真
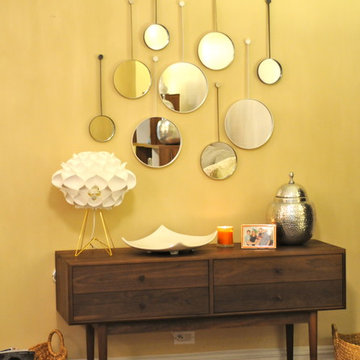
Beautiful arrangement of mirrors with a lovely console table, great for storage. Practical and Lovely.
Photography: Kathleen Cain Photography
ニューヨークにある広いエクレクティックスタイルのおしゃれな独立型リビング (黄色い壁、無垢フローリング、暖炉なし、テレビなし、茶色い床) の写真
ニューヨークにある広いエクレクティックスタイルのおしゃれな独立型リビング (黄色い壁、無垢フローリング、暖炉なし、テレビなし、茶色い床) の写真

Family Room and open concept Kitchen
他の地域にあるラグジュアリーな広いラスティックスタイルのおしゃれなLDK (緑の壁、無垢フローリング、薪ストーブ、茶色い床、三角天井) の写真
他の地域にあるラグジュアリーな広いラスティックスタイルのおしゃれなLDK (緑の壁、無垢フローリング、薪ストーブ、茶色い床、三角天井) の写真
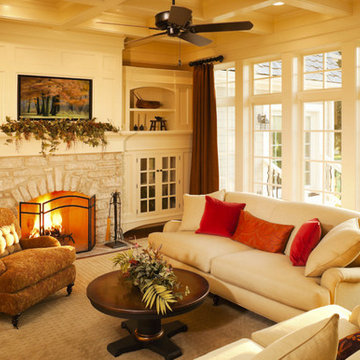
他の地域にある広いトラディショナルスタイルのおしゃれなリビング (白い壁、濃色無垢フローリング、標準型暖炉、石材の暖炉まわり、テレビなし、茶色い床) の写真

A flood of natural light focuses attention on the contrasting stone elements of the dramatic fireplace at the end of the Great Room. // Image : Benjamin Benschneider Photography

Attic finishing in Ballard area. The work included complete wall and floor finishing, structural reinforcement, custom millwork, electrical work, vinyl plank installation, insulation, window installation,

William Quarles
チャールストンにある高級な広いトラディショナルスタイルのおしゃれなLDK (標準型暖炉、タイルの暖炉まわり、ベージュの壁、濃色無垢フローリング、据え置き型テレビ、茶色い床) の写真
チャールストンにある高級な広いトラディショナルスタイルのおしゃれなLDK (標準型暖炉、タイルの暖炉まわり、ベージュの壁、濃色無垢フローリング、据え置き型テレビ、茶色い床) の写真

ロンドンにある高級な小さなトランジショナルスタイルのおしゃれな独立型リビング (ライブラリー、青い壁、無垢フローリング、標準型暖炉、漆喰の暖炉まわり、茶色い床、白い天井) の写真
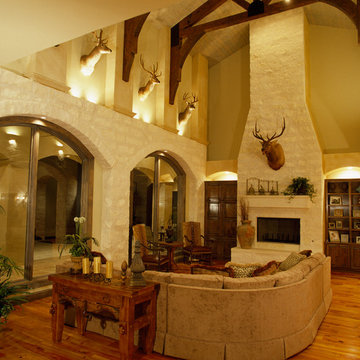
Winner of 2002 Star Awards of Texas Home Builders Association for Best Product Design and Best Interior Merchandizing. The adobe and limestone exterior of this custom $1.4M Canyon creek Homes showplace combines elements of Spanish and Texas style architecture, with the theme continued as you step inside this lovely hill-country hacienda. This two story, five bedrooms, four baths, office/study, spacious living area which opens to the formal dining/kitchen area. The homeowners desired a home to complement their casual, outdoorsy lifestyle-exceeding their expectations, this 6000 sq.ft. rustic masterpiece maintains the cozy, homey atmosphere required by this active family. Through the magnificent custom-made, Mexican-imported wrought iron door, you enter a grandiose foyer with stained oak floors and a faux bronze inlay set in the arched ceiling. Also imported are the unique light fixtures and wooden furniture sprinkled throughout. The first-floor master suite features an over sized Jacuzzi tub overlooking a private courtyard, complete with a trickling waterfall and soothing rock garden. Stained oak and earth-toned cool stone floors complement the décor of the formal living and dining area. A majestic limestone fireplace, flanked by a built-in entertainment center and bookshelves, is the focal point of this spacious area, while two floor-to-ceiling arched windows view the colorful pool scape. The attention to detail makes this home stand out, from the wooden tresses built in to the cathedral ceilings, to the mosaic counters and backsplashes in the bathrooms. Stainless steel appliances in the open kitchen coordinate with the granite counter tops and wood cabinets - creating an inviting space for family gatherings. Just off the kitchen is a cozy breakfast nook and family room, with French doors leading to the covered patio, pool and exercise room. A curved, wrought iron staircase leads to three more bedrooms upstairs, with a landing that overlooks the formal living area. From the vantage point, you can get a better look at the animal trophies and custom iron sconces hung on thick, adobe pillars. This "uniquely Texas" home does a fabulous job of matching the active and down to-earth personality of the family that resides here.
小さな、広い黄色いリビング (茶色い床、白い床) の写真
1
