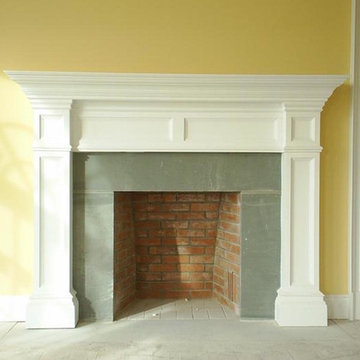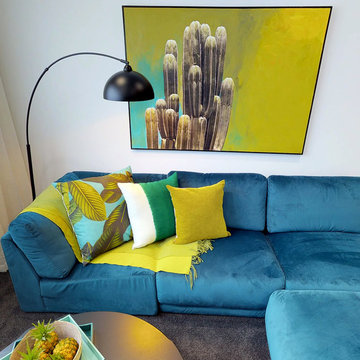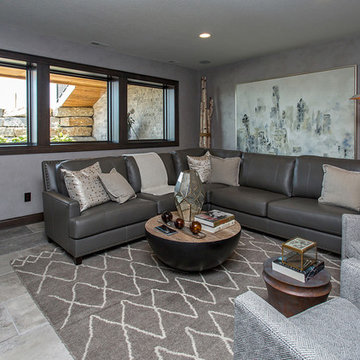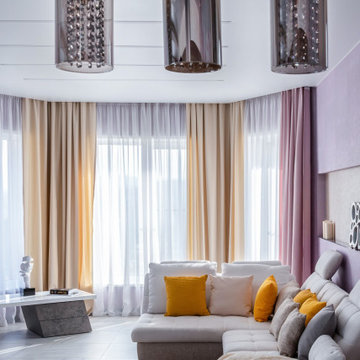黄色いリビング (青い床、グレーの床、白い床) の写真
絞り込み:
資材コスト
並び替え:今日の人気順
写真 1〜20 枚目(全 116 枚)
1/5

ロンドンにある広いインダストリアルスタイルのおしゃれなLDK (茶色い壁、標準型暖炉、レンガの暖炉まわり、グレーの床、レンガ壁、ルーバー天井) の写真

ニューヨークにあるラグジュアリーな小さなモダンスタイルのおしゃれなLDK (グレーの壁、コンクリートの床、コンクリートの暖炉まわり、グレーの床) の写真

in questo piacevole soggiorno trova posto un piccolo angolo cottura che si sa trasformare in zona tv. il divano letto rende questo spazio utilizzabile anche come seconda camera da letto

Ochre plaster fireplace design with stone mosaic tile mantle and hearth. Exposed wood beams and wood ceiling treatment for a warm look.
ロサンゼルスにあるサンタフェスタイルのおしゃれなリビング (黄色い壁、コンクリートの床、コーナー設置型暖炉、タイルの暖炉まわり、グレーの床、板張り天井) の写真
ロサンゼルスにあるサンタフェスタイルのおしゃれなリビング (黄色い壁、コンクリートの床、コーナー設置型暖炉、タイルの暖炉まわり、グレーの床、板張り天井) の写真
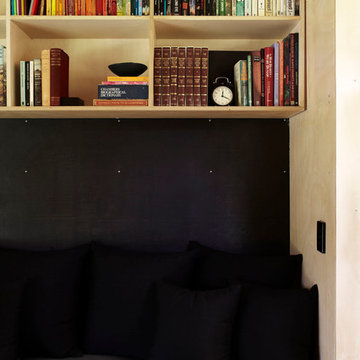
Internal spaces on the contrary display a sense of warmth and softness, with the use of materials such as locally sourced Cypress Pine and Hoop Pine plywood panels throughout.
Photography by Alicia Taylor
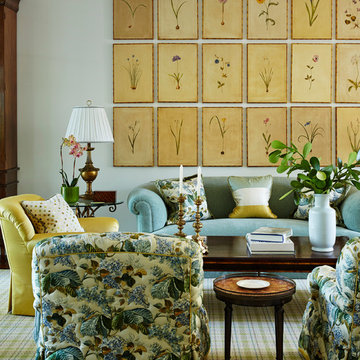
Brantley Photography
Design by Gary McBournie
Featured in Traditional Home Magazine
マイアミにあるトロピカルスタイルのおしゃれな応接間 (白い壁、グレーの床) の写真
マイアミにあるトロピカルスタイルのおしゃれな応接間 (白い壁、グレーの床) の写真
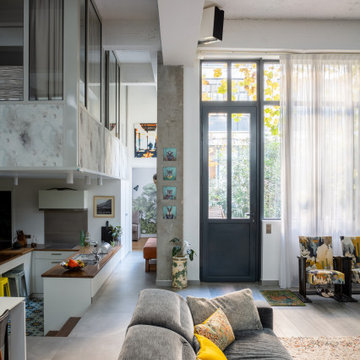
Grand salon cosy, contemporain et ouvert d'un duplex
パリにある広いコンテンポラリースタイルのおしゃれなLDK (白い壁、グレーの床) の写真
パリにある広いコンテンポラリースタイルのおしゃれなLDK (白い壁、グレーの床) の写真

This is the side view from inside this apartment complex in San Diego of our glass overhead doors being used for living room divisions.
The modern touch and look of these doors is extremely versatile.
Sarah F.

The library, a space to chill out and chat or read after a day in the mountains. Seating and shelving made fron scaffolding boards and distressed by myself. The owners fabourite colour is turquoise, which in a dark room perefectly lit up the space.

The experience was designed to begin as residents approach the development, we were asked to evoke the Art Deco history of local Paddington Station which starts with a contrast chevron patterned floor leading residents through the entrance. This architectural statement becomes a bold focal point, complementing the scale of the lobbies double height spaces. Brass metal work is layered throughout the space, adding touches of luxury, en-keeping with the development. This starts on entry, announcing ‘Paddington Exchange’ inset within the floor. Subtle and contemporary vertical polished plaster detailing also accentuates the double-height arrival points .
A series of black and bronze pendant lights sit in a crossed pattern to mirror the playful flooring. The central concierge desk has curves referencing Art Deco architecture, as well as elements of train and automobile design.
Completed at HLM Architects
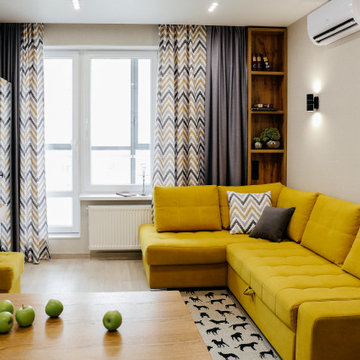
Небольшая квартира-студия для молодой пары. При проектировании главным пожеланием был функционал и ничего лишнего. При этом хотелось придать яркости и индивидуальности этим скромным квадратным метрам.
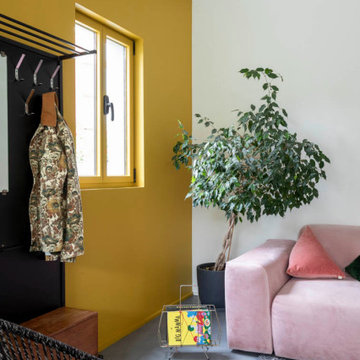
Dans cette maison familiale de 120 m², l’objectif était de créer un espace convivial et adapté à la vie quotidienne avec 2 enfants.
Au rez-de chaussée, nous avons ouvert toute la pièce de vie pour une circulation fluide et une ambiance chaleureuse. Les salles d’eau ont été pensées en total look coloré ! Verte ou rose, c’est un choix assumé et tendance. Dans les chambres et sous l’escalier, nous avons créé des rangements sur mesure parfaitement dissimulés qui permettent d’avoir un intérieur toujours rangé !

Echo Park, CA - Complete Accessory Dwelling Unit Build; Great Room
Cement tiled flooring, clear glass windows, doors, cabinets, recessed lighting, staircase, catwalk, Kitchen island, Kitchen appliances and matching coffee tables.
Please follow the following link in order to see the published article in Dwell Magazine.
https://www.dwell.com/article/backyard-cottage-adu-los-angeles-dac353a2
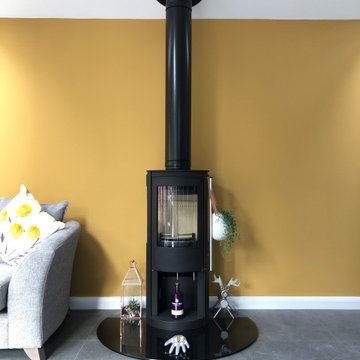
Light grey painted walls with feature walls containing bold coloured statement walls create a sleek and modern family living space.
他の地域にある高級な広いモダンスタイルのおしゃれなLDK (グレーの壁、磁器タイルの床、グレーの床) の写真
他の地域にある高級な広いモダンスタイルのおしゃれなLDK (グレーの壁、磁器タイルの床、グレーの床) の写真

The redesign of this 2400sqft condo allowed mango to stray from our usual modest home renovation and play! Our client directed us to ‘Make it AWESOME!’ and reflective of its downtown location.
Ecologically, it hurt to gut a 3-year-old condo, but…… partitions, kitchen boxes, appliances, plumbing layout and toilets retained; all finishes, entry closet, partial dividing wall and lifeless fireplace demolished.
Marcel Wanders’ whimsical, timeless style & my client’s Tibetan collection inspired our design & palette of black, white, yellow & brushed bronze. Marcel’s wallpaper, furniture & lighting are featured throughout, along with Patricia Arquiola’s embossed tiles and lighting by Tom Dixon and Roll&Hill.
The rosewood prominent in the Shangri-La’s common areas suited our design; our local millworker used fsc rosewood veneers. Features include a rolling art piece hiding the tv, a bench nook at the front door and charcoal-stained wood walls inset with art. Ceaserstone countertops and fixtures from Watermark, Kohler & Zucchetti compliment the cabinetry.
A white concrete floor provides a clean, unifying base. Ceiling drops, inset with charcoal-painted embossed tin, define areas along with rugs by East India & FLOR. In the transition space is a Solus ethanol-based firebox.
Furnishings: Living Space, Inform, Mint Interiors & Provide
黄色いリビング (青い床、グレーの床、白い床) の写真
1
