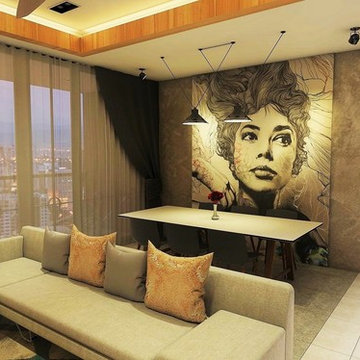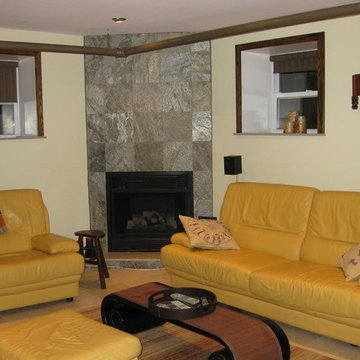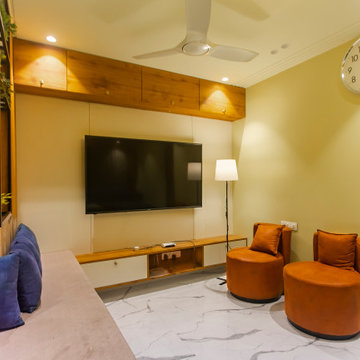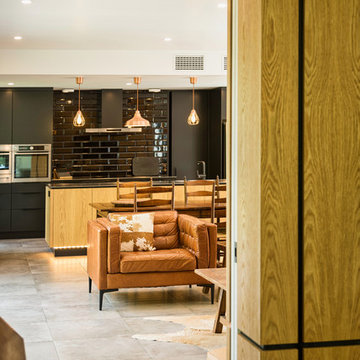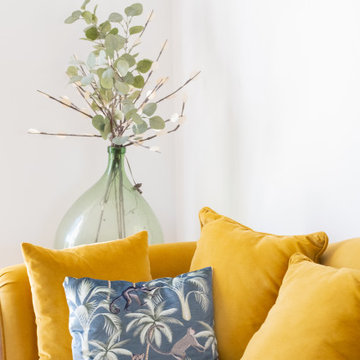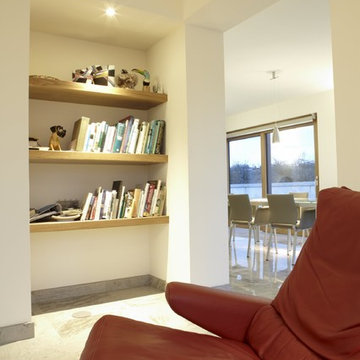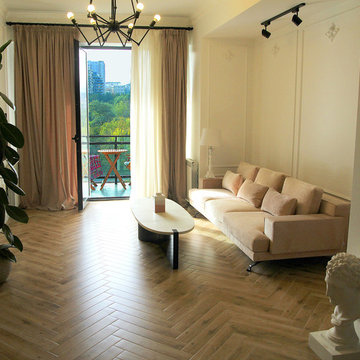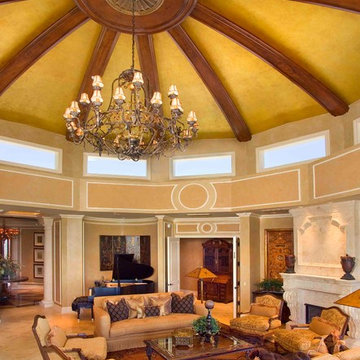黄色いリビング (セラミックタイルの床) の写真
絞り込み:
資材コスト
並び替え:今日の人気順
写真 81〜100 枚目(全 112 枚)
1/3
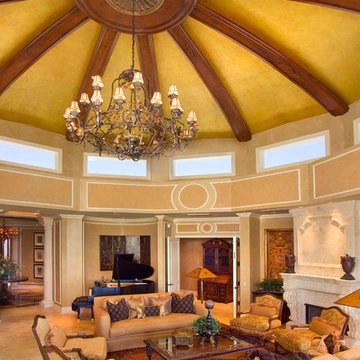
サンフランシスコにある高級な広いトラディショナルスタイルのおしゃれなリビング (ベージュの壁、セラミックタイルの床、標準型暖炉、漆喰の暖炉まわり、テレビなし、ベージュの床) の写真
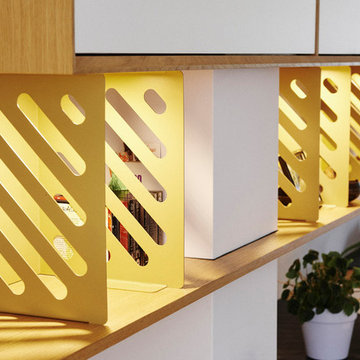
Conception d'un agencement sur mesure dans une maison de ville.
Depuis des années les propriétaires de cette maison n'arrivaient pas meubler leur salon. Cette pièce est toute en longueur avec peu de recul et le mûr faisant face à l'entrée est divisé en deux par une colonne technique.
La contrainte a donc été de faire "disparaitre" la colonne afin d'unifier les deux pans de mûrs sans pour autant étouffer le reste de la pièce. Pour ce projet nous avons osé marier le chêne, l'ardoise et le laiton ce qui donne un rendu unique et qualitatif à l'ensemble.
Prestations : Conception, suivi de fabrication et installation.
Dimensions : L:540cm x H:210 x P:55cm
Matériaux : Latté chêne, mdf peint, plaque ardoise et tôle thermolaquée finition laiton.
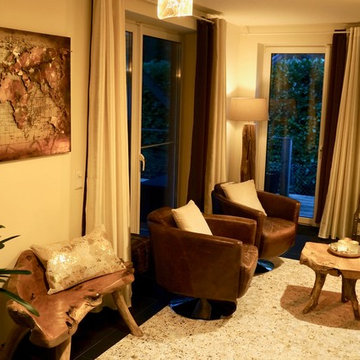
Drehbare Ledersessel und Statue von Höffner, Deckenlampen von Lampenwelt.de, Fellteppich, Wohnaccessoires, Stehlampe, Tisch, Teakbank und Bild von wayfair.de
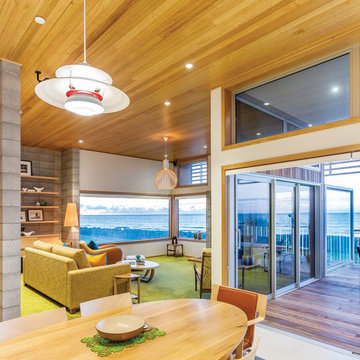
An architectural Home in situated on the coast in New Plymouth. The large openings provide great indoor outdoor flow.
Speak to the team at Total Aluminium today about your next project.
https://archipro.co.nz/projects/northcott-residence-imagine-building-design
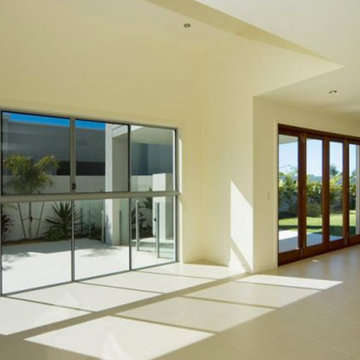
The view from inside an expansive family room featuring sliding doors and expansive windows.
ブリスベンにある広いコンテンポラリースタイルのおしゃれなリビング (ベージュの壁、セラミックタイルの床、暖炉なし、テレビなし、ベージュの床) の写真
ブリスベンにある広いコンテンポラリースタイルのおしゃれなリビング (ベージュの壁、セラミックタイルの床、暖炉なし、テレビなし、ベージュの床) の写真
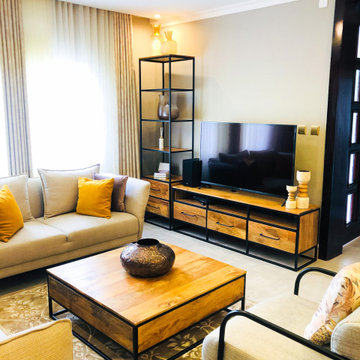
colour scheme used was mustard yellow, greys and brown- the colour combination makes the space appear aesthetic and cozy. Our client wanted ample storage space and we found the perfect tv unit to cater to their need and fit within the space.
#interiordesign
#interiorrenovation
#interiorstyling
#kwanziaccents
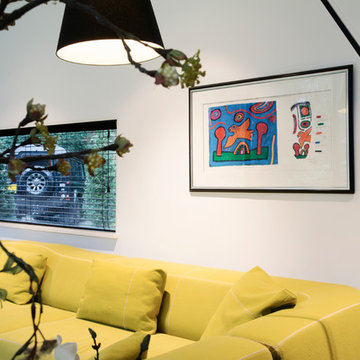
My clients have a beautiful, contemporary villa.
They wanted to redecorate their living room. The set-up of their furniture was not practical. Because of the sofa with the chaise-longue they could only sit comfortable with 3 people.
My assignment was to add enough furniture so that they were able to sit in the living room with, at least, 4 people. The persons on the couch and/or lounge chair had to be able to reach the salon table. The living room had to be more cozy.
Mood Interieur proposed to keep the beautiful B&B Bend Sofa and add another element. We checked with B&B Italia if they could guarantee the color.
Furthermore, Mood Interieur advised a lounge chair, a salon table and a beautiful pot to separate the lounge corner from the rest of the living room.
Here's the result.
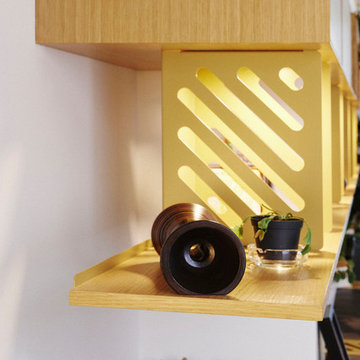
Conception d'un agencement sur mesure dans une maison de ville.
Depuis des années les propriétaires de cette maison n'arrivaient pas meubler leur salon. Cette pièce est toute en longueur avec peu de recul et le mûr faisant face à l'entrée est divisé en deux par une colonne technique.
La contrainte a donc été de faire "disparaitre" la colonne afin d'unifier les deux pans de mûrs sans pour autant étouffer le reste de la pièce. Pour ce projet nous avons osé marier le chêne, l'ardoise et le laiton ce qui donne un rendu unique et qualitatif à l'ensemble.
Prestations : Conception, suivi de fabrication et installation.
Dimensions : L:540cm x H:210 x P:55cm
Matériaux : Latté chêne, mdf peint, plaque ardoise et tôle thermolaquée finition laiton.
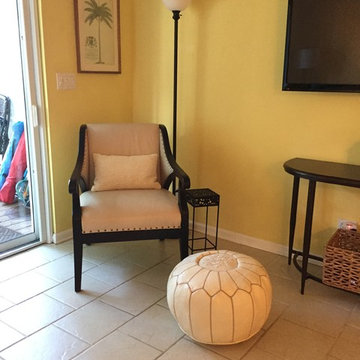
The walls and curtains will soon be updated with fresh new colors and fabrics. Heavy, oversized furniture has been removed and now with the new, scaled down furniture the owner and guests can easily move around and through.
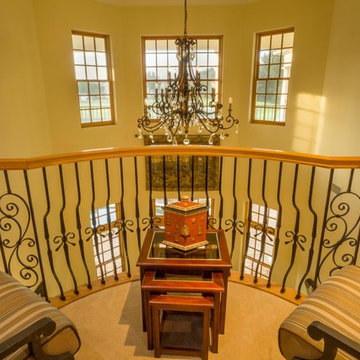
From this balcony you can overlook the living room, back yard pool or the lake or the golf course view. Two story ceiling is accented by chandelier and iron railed balcony and white columns. Come for a morning cup of coffee or enjoy the sunset with a glass of wine.
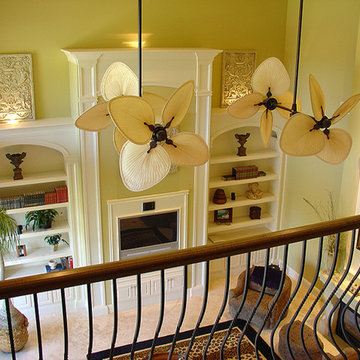
マイアミにある中くらいなトラディショナルスタイルのおしゃれなLDK (黄色い壁、セラミックタイルの床、標準型暖炉、石材の暖炉まわり、埋込式メディアウォール、ベージュの床) の写真
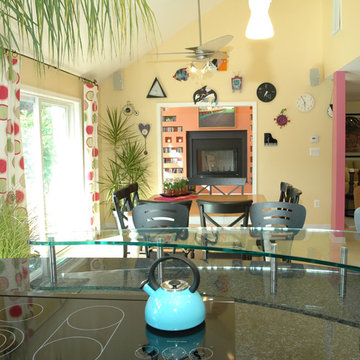
ワシントンD.C.にある中くらいなエクレクティックスタイルのおしゃれなリビング (黄色い壁、セラミックタイルの床、標準型暖炉、金属の暖炉まわり、テレビなし、ベージュの床) の写真
黄色いリビング (セラミックタイルの床) の写真
5
