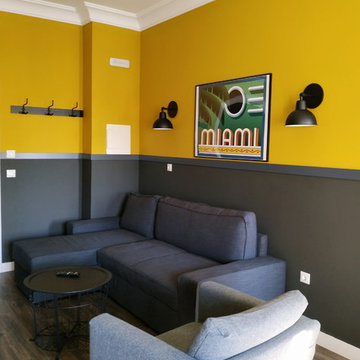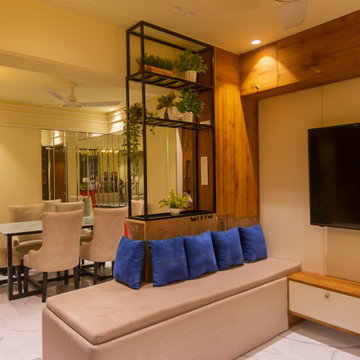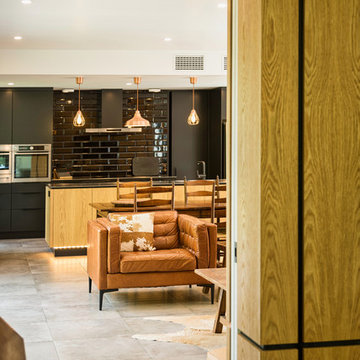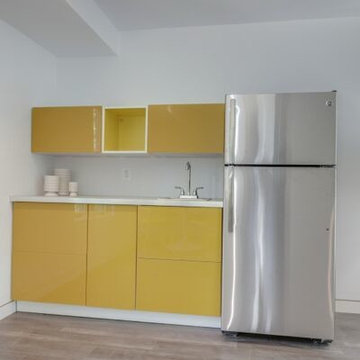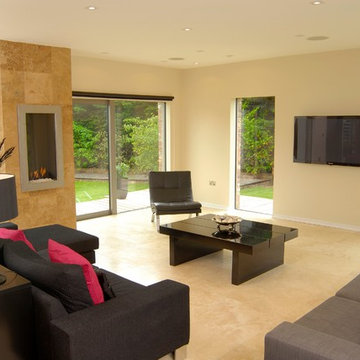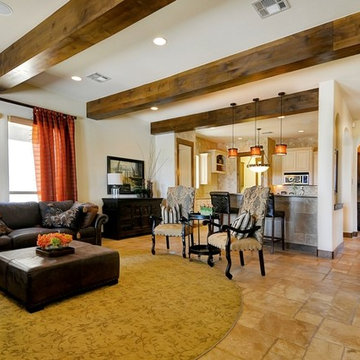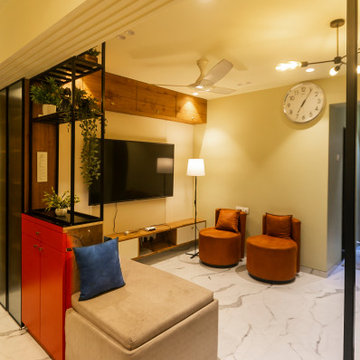黄色いリビング (セラミックタイルの床、クッションフロア、壁掛け型テレビ) の写真
絞り込み:
資材コスト
並び替え:今日の人気順
写真 1〜20 枚目(全 29 枚)
1/5

We built this clean, modern entertainment center for a customer. The tones in the wood tie in well with the bold choice of color of the wall.
マイアミにある小さなモダンスタイルのおしゃれな独立型リビング (黄色い壁、セラミックタイルの床、暖炉なし、壁掛け型テレビ) の写真
マイアミにある小さなモダンスタイルのおしゃれな独立型リビング (黄色い壁、セラミックタイルの床、暖炉なし、壁掛け型テレビ) の写真

Echo Park, CA - Complete Accessory Dwelling Unit Build; Great Room
Cement tiled flooring, clear glass windows, doors, cabinets, recessed lighting, staircase, catwalk, Kitchen island, Kitchen appliances and matching coffee tables.
Please follow the following link in order to see the published article in Dwell Magazine.
https://www.dwell.com/article/backyard-cottage-adu-los-angeles-dac353a2
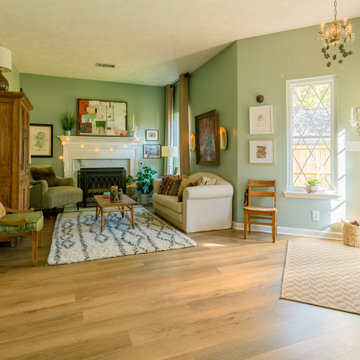
Tones of golden oak and walnut, with sparse knots to balance the more traditional palette. With the Modin Collection, we have raised the bar on luxury vinyl plank. The result is a new standard in resilient flooring. Modin offers true embossed in register texture, a low sheen level, a rigid SPC core, an industry-leading wear layer, and so much more.
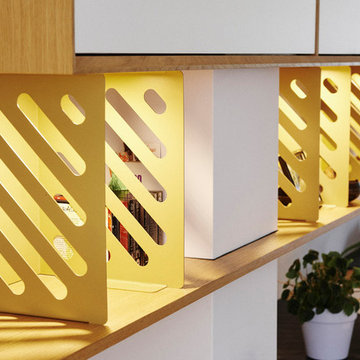
Conception d'un agencement sur mesure dans une maison de ville.
Depuis des années les propriétaires de cette maison n'arrivaient pas meubler leur salon. Cette pièce est toute en longueur avec peu de recul et le mûr faisant face à l'entrée est divisé en deux par une colonne technique.
La contrainte a donc été de faire "disparaitre" la colonne afin d'unifier les deux pans de mûrs sans pour autant étouffer le reste de la pièce. Pour ce projet nous avons osé marier le chêne, l'ardoise et le laiton ce qui donne un rendu unique et qualitatif à l'ensemble.
Prestations : Conception, suivi de fabrication et installation.
Dimensions : L:540cm x H:210 x P:55cm
Matériaux : Latté chêne, mdf peint, plaque ardoise et tôle thermolaquée finition laiton.
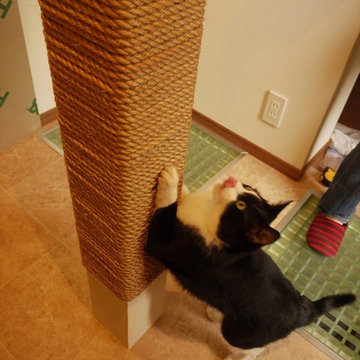
既存玄関ホールの吹抜けに床を貼りペットコーナーにしたリフォーム。構造上抜けなかった柱は麻縄を巻き、猫の爪とぎにした。巻いているそばから興味津々で巻き終わると共に早速嬉しそうに爪を砥ぎ始めた。大成功である。
FRPグレーチング+強化ガラスの床は、2階の光を玄関に取り込む効果に加え、猫たちがこの上に乗ってくれれば玄関から可愛い肉球を拝めるというサプライズ効果もある。
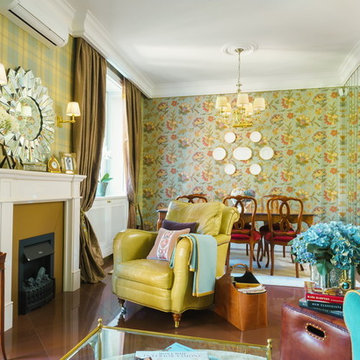
Denis Melnik
他の地域にある低価格の中くらいなおしゃれな独立型リビング (ライブラリー、緑の壁、セラミックタイルの床、標準型暖炉、漆喰の暖炉まわり、壁掛け型テレビ) の写真
他の地域にある低価格の中くらいなおしゃれな独立型リビング (ライブラリー、緑の壁、セラミックタイルの床、標準型暖炉、漆喰の暖炉まわり、壁掛け型テレビ) の写真
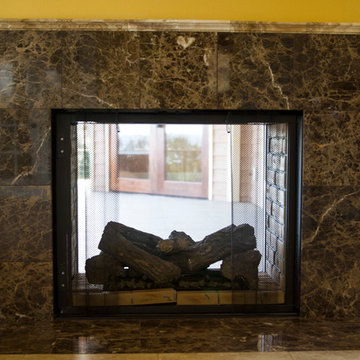
Shannon Skouras
シアトルにある巨大なモダンスタイルのおしゃれなリビング (黄色い壁、セラミックタイルの床、両方向型暖炉、石材の暖炉まわり、壁掛け型テレビ) の写真
シアトルにある巨大なモダンスタイルのおしゃれなリビング (黄色い壁、セラミックタイルの床、両方向型暖炉、石材の暖炉まわり、壁掛け型テレビ) の写真
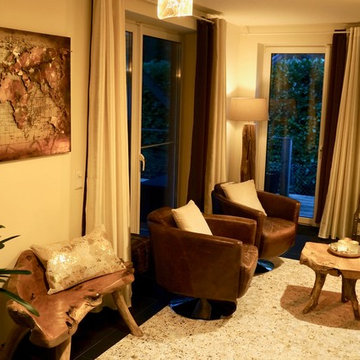
Drehbare Ledersessel und Statue von Höffner, Deckenlampen von Lampenwelt.de, Fellteppich, Wohnaccessoires, Stehlampe, Tisch, Teakbank und Bild von wayfair.de
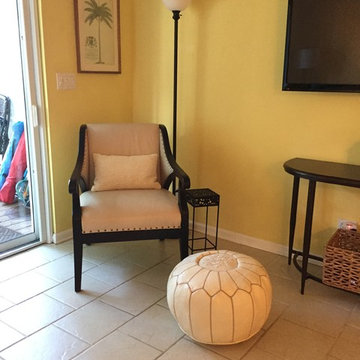
The walls and curtains will soon be updated with fresh new colors and fabrics. Heavy, oversized furniture has been removed and now with the new, scaled down furniture the owner and guests can easily move around and through.
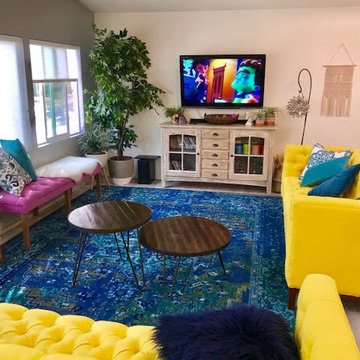
This living room is unique, the homeowner wanted to make sure that it had a fun feel for the children. All of the colors combined coordinate with one another.
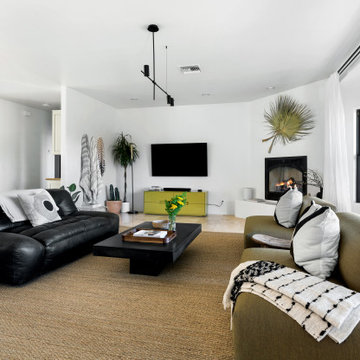
ロサンゼルスにある高級な中くらいなエクレクティックスタイルのおしゃれなリビング (白い壁、セラミックタイルの床、コーナー設置型暖炉、漆喰の暖炉まわり、壁掛け型テレビ、ベージュの床) の写真
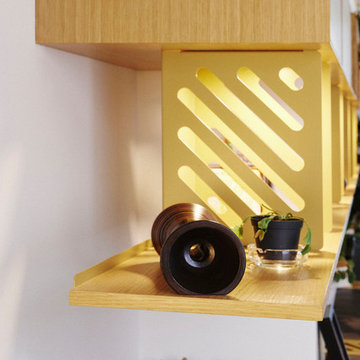
Conception d'un agencement sur mesure dans une maison de ville.
Depuis des années les propriétaires de cette maison n'arrivaient pas meubler leur salon. Cette pièce est toute en longueur avec peu de recul et le mûr faisant face à l'entrée est divisé en deux par une colonne technique.
La contrainte a donc été de faire "disparaitre" la colonne afin d'unifier les deux pans de mûrs sans pour autant étouffer le reste de la pièce. Pour ce projet nous avons osé marier le chêne, l'ardoise et le laiton ce qui donne un rendu unique et qualitatif à l'ensemble.
Prestations : Conception, suivi de fabrication et installation.
Dimensions : L:540cm x H:210 x P:55cm
Matériaux : Latté chêne, mdf peint, plaque ardoise et tôle thermolaquée finition laiton.
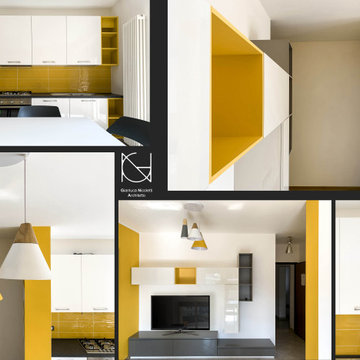
Riorganizzazione funzionale ed estetica con manutenzione straordinaria della zona soggiorno/cucina di un trilocale.
他の地域にある中くらいなエクレクティックスタイルのおしゃれなLDK (ライブラリー、セラミックタイルの床、壁掛け型テレビ、ベージュの床) の写真
他の地域にある中くらいなエクレクティックスタイルのおしゃれなLDK (ライブラリー、セラミックタイルの床、壁掛け型テレビ、ベージュの床) の写真
黄色いリビング (セラミックタイルの床、クッションフロア、壁掛け型テレビ) の写真
1
