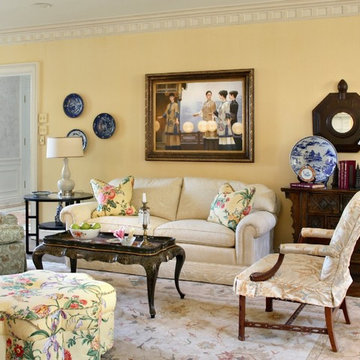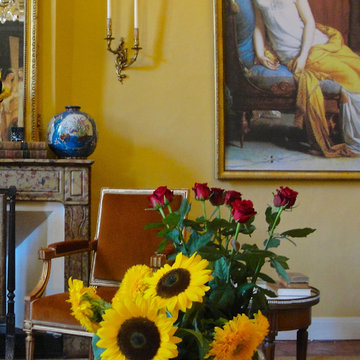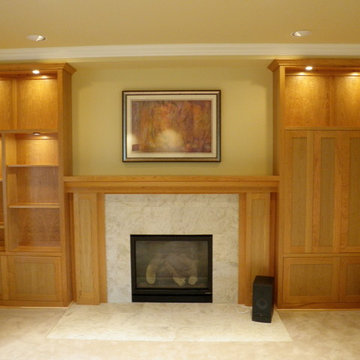広い黄色いリビング (石材の暖炉まわり、黄色い壁) の写真
絞り込み:
資材コスト
並び替え:今日の人気順
写真 1〜20 枚目(全 31 枚)
1/5

Chris Parkinson Photography
ソルトレイクシティにある広いトラディショナルスタイルのおしゃれなLDK (黄色い壁、カーペット敷き、両方向型暖炉、石材の暖炉まわり、化粧柱) の写真
ソルトレイクシティにある広いトラディショナルスタイルのおしゃれなLDK (黄色い壁、カーペット敷き、両方向型暖炉、石材の暖炉まわり、化粧柱) の写真
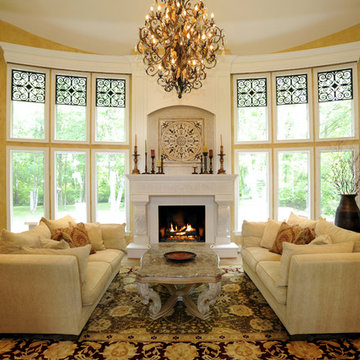
Take a 70's contemporary space in the round and turn it into a warm and elegant space for entertaining.
ブリッジポートにある高級な広い地中海スタイルのおしゃれなリビング (無垢フローリング、標準型暖炉、石材の暖炉まわり、テレビなし、黄色い壁) の写真
ブリッジポートにある高級な広い地中海スタイルのおしゃれなリビング (無垢フローリング、標準型暖炉、石材の暖炉まわり、テレビなし、黄色い壁) の写真
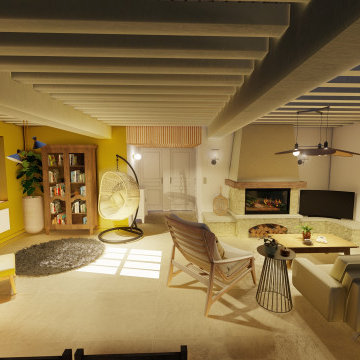
リヨンにある高級な広いコンテンポラリースタイルのおしゃれなLDK (ライブラリー、黄色い壁、セラミックタイルの床、標準型暖炉、石材の暖炉まわり、コーナー型テレビ、ベージュの床、表し梁) の写真
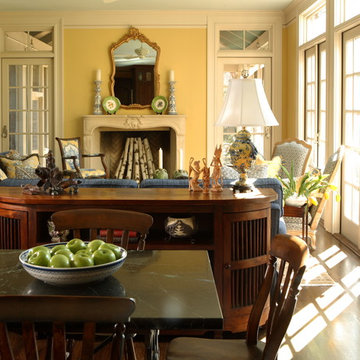
アトランタにある広いトラディショナルスタイルのおしゃれなリビング (黄色い壁、無垢フローリング、標準型暖炉、石材の暖炉まわり、テレビなし、茶色い床) の写真
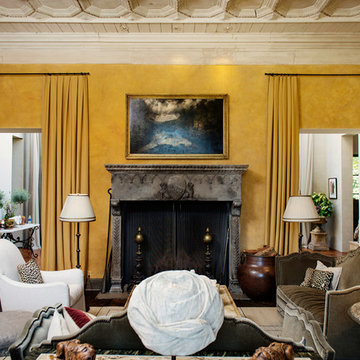
The living room features a mix of beautiful, yet comfortable furniture, well-chosen antiques, and exquisite fabrics and accessories. The walls and the antique coffered ceiling exhibit a gorgeous hand-applied plaster finish. The wood flooring is antique herringbone. Tuscan Villa-inspired home in Nashville | Architect: Brian O’Keefe Architect, P.C. | Interior Designer: Mary Spalding | Photographer: Alan Clark
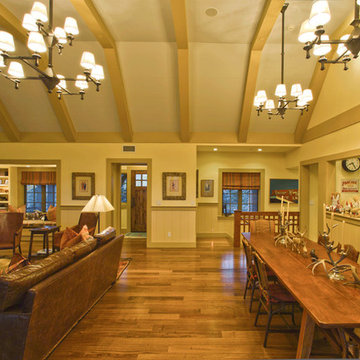
Great Room looking west, Kitchen to the right.
Photo by Peter LaBau
ソルトレイクシティにあるラグジュアリーな広いトラディショナルスタイルのおしゃれなリビング (黄色い壁、濃色無垢フローリング、標準型暖炉、石材の暖炉まわり、テレビなし) の写真
ソルトレイクシティにあるラグジュアリーな広いトラディショナルスタイルのおしゃれなリビング (黄色い壁、濃色無垢フローリング、標準型暖炉、石材の暖炉まわり、テレビなし) の写真
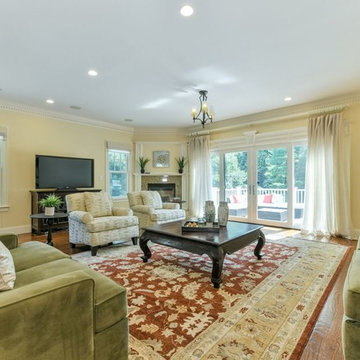
ボストンにある広いコンテンポラリースタイルのおしゃれなリビング (黄色い壁、無垢フローリング、標準型暖炉、石材の暖炉まわり、据え置き型テレビ、茶色い床) の写真
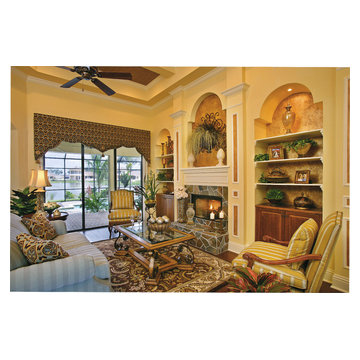
Living Room. The Sater Design Collection's luxury, farmhouse home plan "Manchester" (Plan #7080). saterdesign.com
マイアミにある高級な広いカントリー風のおしゃれなリビング (黄色い壁、濃色無垢フローリング、標準型暖炉、石材の暖炉まわり、テレビなし) の写真
マイアミにある高級な広いカントリー風のおしゃれなリビング (黄色い壁、濃色無垢フローリング、標準型暖炉、石材の暖炉まわり、テレビなし) の写真
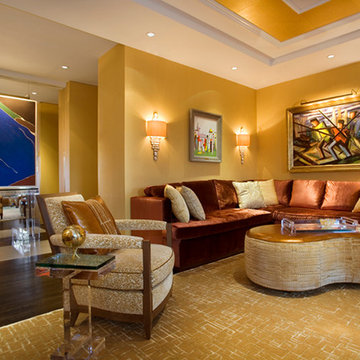
Laura Dante
ニューヨークにあるラグジュアリーな広いエクレクティックスタイルのおしゃれなリビング (黄色い壁、濃色無垢フローリング、標準型暖炉、石材の暖炉まわり、内蔵型テレビ) の写真
ニューヨークにあるラグジュアリーな広いエクレクティックスタイルのおしゃれなリビング (黄色い壁、濃色無垢フローリング、標準型暖炉、石材の暖炉まわり、内蔵型テレビ) の写真
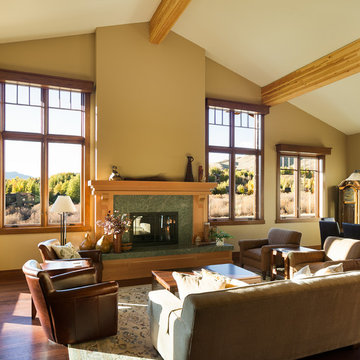
Sun Valley Photo, Joshua Wells
他の地域にある広いトラディショナルスタイルのおしゃれなリビング (無垢フローリング、標準型暖炉、石材の暖炉まわり、黄色い壁、テレビなし、茶色い床) の写真
他の地域にある広いトラディショナルスタイルのおしゃれなリビング (無垢フローリング、標準型暖炉、石材の暖炉まわり、黄色い壁、テレビなし、茶色い床) の写真
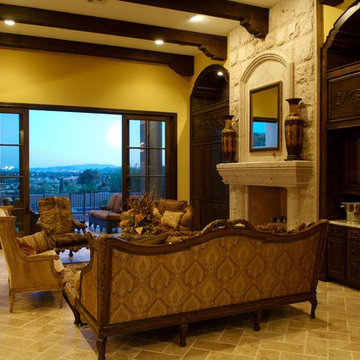
フェニックスにある広いトラディショナルスタイルのおしゃれなリビング (黄色い壁、トラバーチンの床、標準型暖炉、石材の暖炉まわり、埋込式メディアウォール) の写真
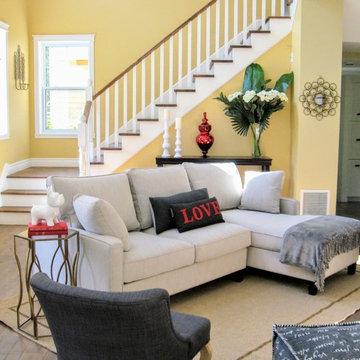
モントリオールにある低価格の広いカントリー風のおしゃれなリビング (黄色い壁、濃色無垢フローリング、薪ストーブ、石材の暖炉まわり、テレビなし、茶色い床) の写真
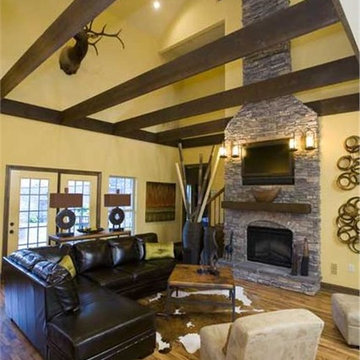
A large stone fireplace makes this great room cozy and comfortable. The high ceilings and exposed beams add dramatic architectural elements.
ニューヨークにある広いトラディショナルスタイルのおしゃれなLDK (黄色い壁、無垢フローリング、標準型暖炉、石材の暖炉まわり、壁掛け型テレビ) の写真
ニューヨークにある広いトラディショナルスタイルのおしゃれなLDK (黄色い壁、無垢フローリング、標準型暖炉、石材の暖炉まわり、壁掛け型テレビ) の写真
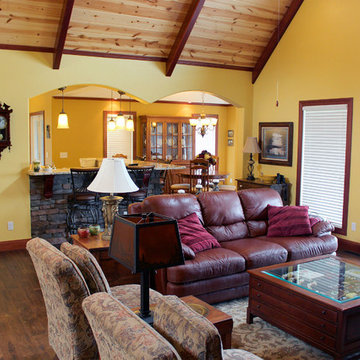
Arched windows and arches in the covered front porch complement the gable peaks on the façade of this stylish Craftsman home with stone and siding exterior and partial, finished walkout basement.
Designed for sloping lots, this home positions its common living areas and master suite on the first floor and a generous recreation room and two family bedrooms on the lower level. A cathedral ceiling expands the foyer and great room, while the dining room and master bedroom and bath enjoy elegant tray ceilings. The island kitchen is open to the great room, dining room and breakfast area and features a nearby walk-in pantry.
With a bay window and back-porch access, the master suite boasts dual walk-ins and a luxurious bath. Downstairs, two bedrooms and baths flank the recreation room with fireplace and wet bar.
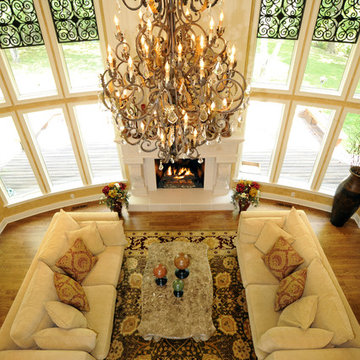
Large elegant chandelier anchors room with double height ceilings and windows.
ブリッジポートにある高級な広い地中海スタイルのおしゃれなリビング (無垢フローリング、標準型暖炉、石材の暖炉まわり、テレビなし、黄色い壁) の写真
ブリッジポートにある高級な広い地中海スタイルのおしゃれなリビング (無垢フローリング、標準型暖炉、石材の暖炉まわり、テレビなし、黄色い壁) の写真
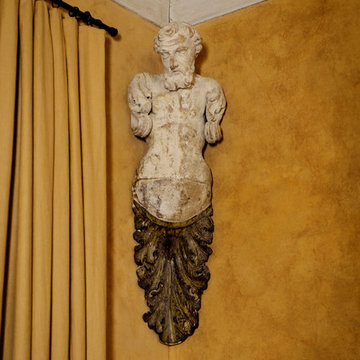
Detail – Living Room Decor. The living room features a mix of beautiful, yet comfortable furniture, well-chosen antiques, and exquisite fabrics and accessories. The walls and the antique coffered ceiling exhibit a gorgeous hand-applied plaster finish. Tuscan Villa-inspired home in Nashville | Architect: Brian O’Keefe Architect, P.C. | Interior Designer: Mary Spalding | Photographer: Alan Clark
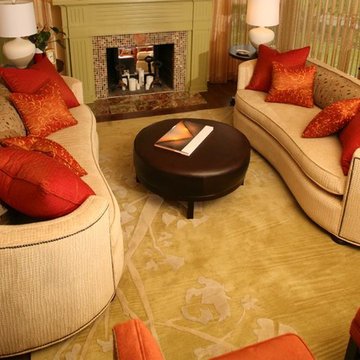
A room that greets you with a warm hug was the goal. My client also wanted a room for book club, wine tasting and general hanging out and relaxing on the gray northwest days. The furniture plan and custom furniture were designed to be flexible and comfortable and the fireplace, the heart of the space, got a face lift to anchor the space. It turned out as warm and cheerful as the client.
Photography by: Steve Eltinge www.eltingephoto.com
広い黄色いリビング (石材の暖炉まわり、黄色い壁) の写真
1
