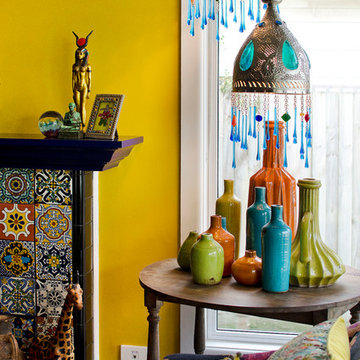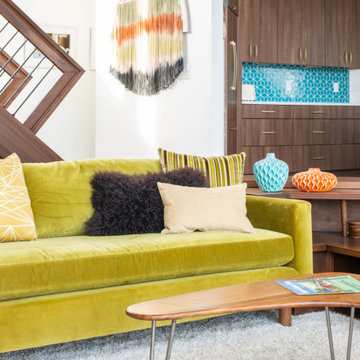黄色いリビング (全タイプの暖炉まわり、ライブラリー) の写真
絞り込み:
資材コスト
並び替え:今日の人気順
写真 1〜20 枚目(全 51 枚)
1/4

シアトルにある高級な中くらいなラスティックスタイルのおしゃれなLDK (ライブラリー、薪ストーブ、金属の暖炉まわり、茶色い壁、淡色無垢フローリング、ベージュの床、窓際ベンチ) の写真

This elegant expression of a modern Colorado style home combines a rustic regional exterior with a refined contemporary interior. The client's private art collection is embraced by a combination of modern steel trusses, stonework and traditional timber beams. Generous expanses of glass allow for view corridors of the mountains to the west, open space wetlands towards the south and the adjacent horse pasture on the east.
Builder: Cadre General Contractors
http://www.cadregc.com
Interior Design: Comstock Design
http://comstockdesign.com
Photograph: Ron Ruscio Photography
http://ronrusciophotography.com/

ロンドンにある高級な小さなトランジショナルスタイルのおしゃれな独立型リビング (ライブラリー、青い壁、無垢フローリング、標準型暖炉、漆喰の暖炉まわり、茶色い床、白い天井) の写真

A Traditional home gets a makeover. This homeowner wanted to bring in her love of the mountains in her home. She also wanted her built-ins to express a sense of grandiose and a place to store her collection of books. So we decided to create a floor to ceiling custom bookshelves and brought in the mountain feel through the green painted cabinets and an original print of a bison from her favorite artist.
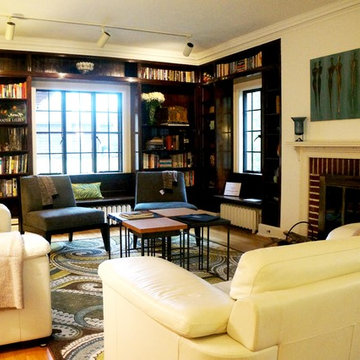
Built in library shelving and a traditional brick fireplace make the perfect juxtaposition to the modern furnishings. modular Cache and Rollerchain coffee tables by Metal Off Main in Jackson, Wyoming.

There is a white sliding barn door to the loft over the open-floor plan of a living room. The Blencko lamp, is produced by the historic glass manufacturer from the early 50s by the same name. Blencko designs are handblown shapes like this cobalt blue carafe shape. The orange-red sofa is contrasted nicely against the yellow wall and blue accents of the elephant painting and Asian porcelain floor table. Loft Farmhouse, San Juan Island, Washington. Belltown Design. Photography by Paula McHugh
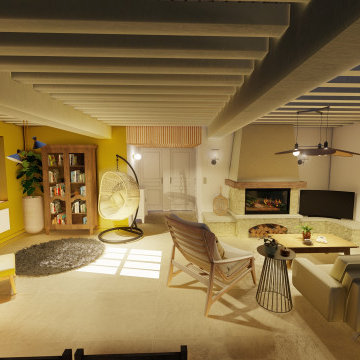
リヨンにある高級な広いコンテンポラリースタイルのおしゃれなLDK (ライブラリー、黄色い壁、セラミックタイルの床、標準型暖炉、石材の暖炉まわり、コーナー型テレビ、ベージュの床、表し梁) の写真
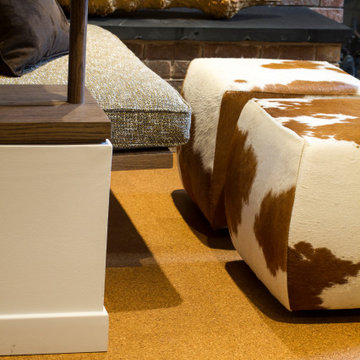
Detail of Flooring with inset carpet tile by Flor and millwork display shelves with built in bench beyond
ニューヨークにある高級な中くらいなモダンスタイルのおしゃれなLDK (ライブラリー、白い壁、カーペット敷き、標準型暖炉、レンガの暖炉まわり、マルチカラーの床) の写真
ニューヨークにある高級な中くらいなモダンスタイルのおしゃれなLDK (ライブラリー、白い壁、カーペット敷き、標準型暖炉、レンガの暖炉まわり、マルチカラーの床) の写真

The redesign of this 2400sqft condo allowed mango to stray from our usual modest home renovation and play! Our client directed us to ‘Make it AWESOME!’ and reflective of its downtown location.
Ecologically, it hurt to gut a 3-year-old condo, but…… partitions, kitchen boxes, appliances, plumbing layout and toilets retained; all finishes, entry closet, partial dividing wall and lifeless fireplace demolished.
Marcel Wanders’ whimsical, timeless style & my client’s Tibetan collection inspired our design & palette of black, white, yellow & brushed bronze. Marcel’s wallpaper, furniture & lighting are featured throughout, along with Patricia Arquiola’s embossed tiles and lighting by Tom Dixon and Roll&Hill.
The rosewood prominent in the Shangri-La’s common areas suited our design; our local millworker used fsc rosewood veneers. Features include a rolling art piece hiding the tv, a bench nook at the front door and charcoal-stained wood walls inset with art. Ceaserstone countertops and fixtures from Watermark, Kohler & Zucchetti compliment the cabinetry.
A white concrete floor provides a clean, unifying base. Ceiling drops, inset with charcoal-painted embossed tin, define areas along with rugs by East India & FLOR. In the transition space is a Solus ethanol-based firebox.
Furnishings: Living Space, Inform, Mint Interiors & Provide
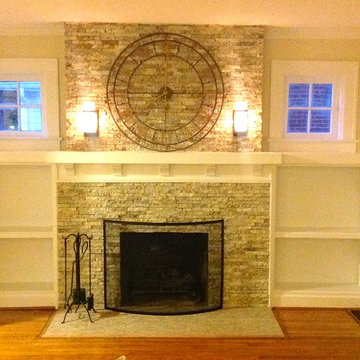
Turn your drab brick fireplace into this breathtaking beautiful granite surround! Natural Valley Recycled Granite split stone tiles can be installed over existing brick to create this majestic fireplace that you will never tire of looking at!
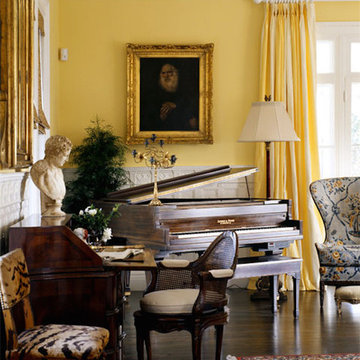
Jody Trail Designs
www.jodytraildesigns.com
ボストンにある広いトラディショナルスタイルのおしゃれな独立型リビング (ライブラリー、黄色い壁、濃色無垢フローリング、標準型暖炉、漆喰の暖炉まわり、テレビなし) の写真
ボストンにある広いトラディショナルスタイルのおしゃれな独立型リビング (ライブラリー、黄色い壁、濃色無垢フローリング、標準型暖炉、漆喰の暖炉まわり、テレビなし) の写真
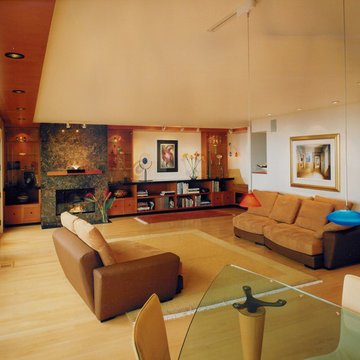
main living space showing custom designed built in cabinets and fireplace
サンフランシスコにある高級な中くらいなコンテンポラリースタイルのおしゃれなLDK (白い壁、淡色無垢フローリング、標準型暖炉、石材の暖炉まわり、ライブラリー、テレビなし、黄色い床) の写真
サンフランシスコにある高級な中くらいなコンテンポラリースタイルのおしゃれなLDK (白い壁、淡色無垢フローリング、標準型暖炉、石材の暖炉まわり、ライブラリー、テレビなし、黄色い床) の写真
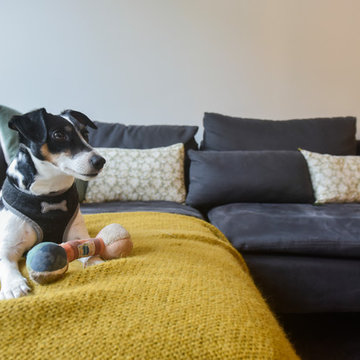
ioda, l'adorable chien de la famille
パリにある高級な広い北欧スタイルのおしゃれなLDK (ライブラリー、標準型暖炉、金属の暖炉まわり、グレーの床) の写真
パリにある高級な広い北欧スタイルのおしゃれなLDK (ライブラリー、標準型暖炉、金属の暖炉まわり、グレーの床) の写真
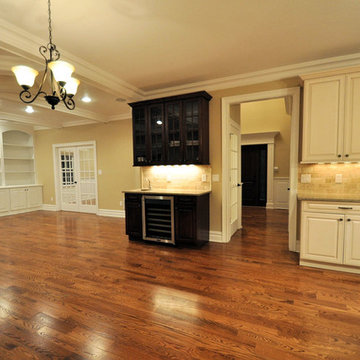
A side view of a custom Gialluisi living room. Notice the beautiful black versus beige and white contrast existent in the room. The large, Hardwood flooring adds to the soothing and warm feeling of this space.
See more at www.gialluisihomes.com or call call 908-206-4659 for details.
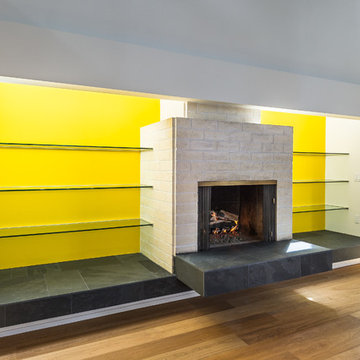
Unlimited Style Photography
ロサンゼルスにある高級な広いミッドセンチュリースタイルのおしゃれなリビングロフト (ライブラリー、黄色い壁、淡色無垢フローリング、標準型暖炉、タイルの暖炉まわり、テレビなし) の写真
ロサンゼルスにある高級な広いミッドセンチュリースタイルのおしゃれなリビングロフト (ライブラリー、黄色い壁、淡色無垢フローリング、標準型暖炉、タイルの暖炉まわり、テレビなし) の写真
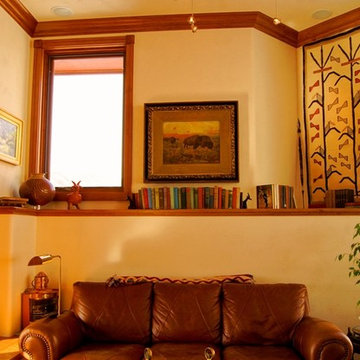
A fun and exciting addition to an amazing home. Here we enclosed an outdoor patio and created a wonderful and cozy room with big walls of glass with cherry woodwork and walnut flooring.
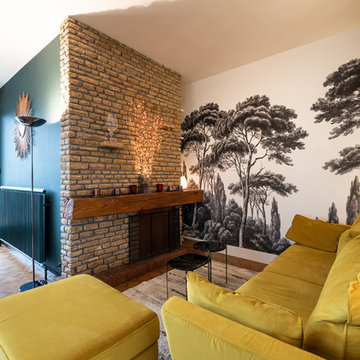
Lotfi DAKHLI
リヨンにあるお手頃価格の広いコンテンポラリースタイルのおしゃれなリビング (ライブラリー、緑の壁、淡色無垢フローリング、標準型暖炉、石材の暖炉まわり、テレビなし) の写真
リヨンにあるお手頃価格の広いコンテンポラリースタイルのおしゃれなリビング (ライブラリー、緑の壁、淡色無垢フローリング、標準型暖炉、石材の暖炉まわり、テレビなし) の写真
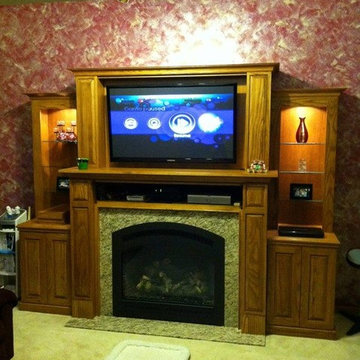
ニューヨークにある中くらいなサンタフェスタイルのおしゃれなLDK (ライブラリー、ベージュの壁、カーペット敷き、標準型暖炉、石材の暖炉まわり、埋込式メディアウォール) の写真
黄色いリビング (全タイプの暖炉まわり、ライブラリー) の写真
1
