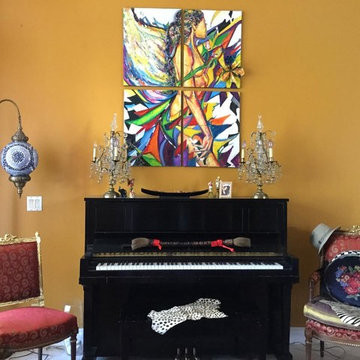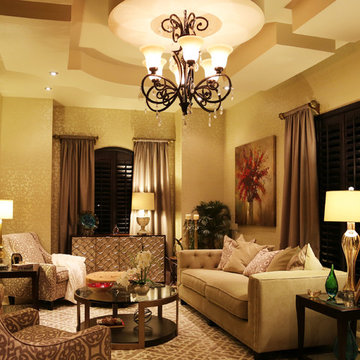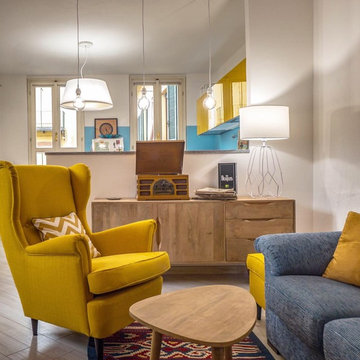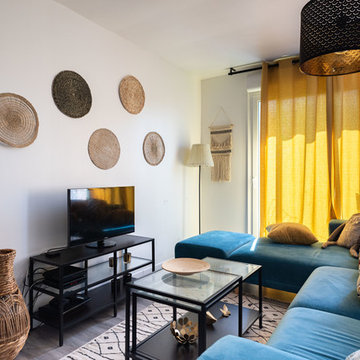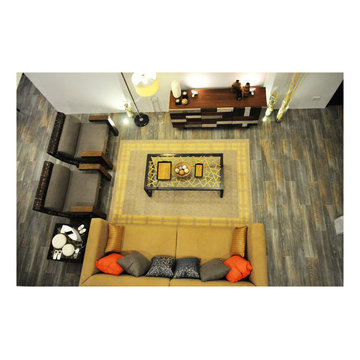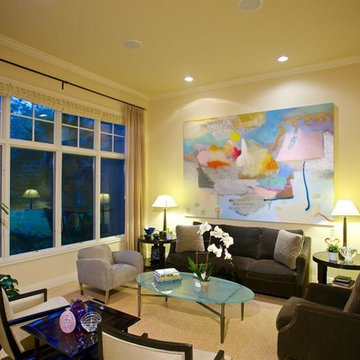黄色いリビング (暖炉なし、磁器タイルの床、クッションフロア) の写真
絞り込み:
資材コスト
並び替え:今日の人気順
写真 1〜20 枚目(全 26 枚)
1/5
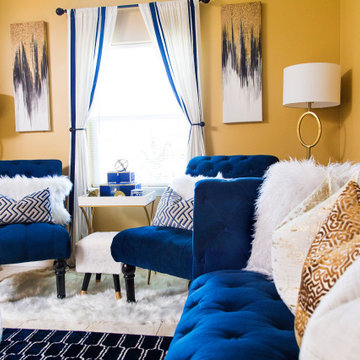
What’s your sign? No matter the zodiac this room will provide an opportunity for self reflection and relaxation. Once you have come to terms with the past you can begin to frame your future by using the gallery wall. However, keep an eye on the clocks because you shouldn’t waste time on things you can’t change. The number one rule of a living room is to live!
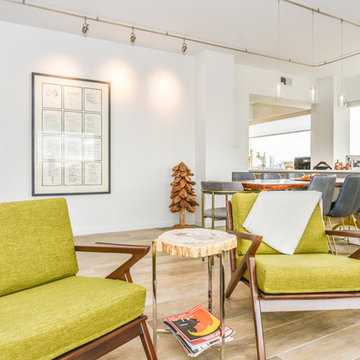
Houston Interior Designer Lisha Maxey took this Museum District condo from the dated, mirrored walls of the 1980s to Mid Century Modern with a gallery look featuring the client's art collection.
"The place was covered with glued-down, floor-to-ceiling mirrors," says Lisha Maxey, senior designer for Homescapes of Houston and principal at LGH Design Services in Houston. "When we took them off the walls, the walls came apart. We ended up taking them down to the studs."
The makeover took six months to complete, primarily because of strict condo association rules that only gave the Houston interior designers very limited access to the elevator - through which all materials and team members had to go.
"Monday through Friday, we could only be noisy from 10 a.m. to 2 p.m., and if we had to do something extra loud, like sawing or drilling, we had to schedule it with the management and they had to communicate that to the condo owners. So it was just a lot of coordination. But a lot of Inner City Loopers live in these kinds of buildings, so we're used to handling that kind of thing."
The client, a child psychiatrist in her 60s, recently moved to Houston from northeast Texas to be with friends. After being widowed three years ago, she decided it was time to let go of the traditionally styled estate that wasn't really her style anyway. An avid diver who has traveled around the world to pursue her passion, she has amassed a large collection of art from her travels. Downsizing to 1,600 feet and wanting to go more contemporary, she wanted the display - and the look - more streamlined.
"She wanted clean lines and muted colors, with the main focus being her artwork," says Maxey. "So we made the space a palette for that."
Enter the white, gallery-grade paint she chose for the walls: "It's halfway between satin and flat," explains Maxey. "It's not glossy and it's not chalky - just very smooth and clean."
Adding to the gallery theme is the satin nickel track lighting with lamps aimed to highlight pieces of art. "This lighting has no wires," notes Maxey. "It's powered by a positive and negative conduit."
The new flooring throughout is a blended-grey porcelain tile that looks like wood planks. "It's gorgeous, natural-looking and combines all the beauty of wood with the durability of tile," says Maxey. "We used it throughout the condo to unify the space."
After Maxey started looking at the client's bright, vibrant, colorful artwork, she felt the palette couldn't stay as muted anymore. Hence the Mid Century Modern orange leather sofas from West Elm and chartruese chairs from Joybird, plus the throw pillows in different textures, patterns and shades of gold, orange and green.
The concave lines of the Danish-inspired chairs, she notes, help them look beautiful from all the way around - a key to designing spaces for loft living.
"The table in the living room is very interesting," notes Maxey. "It was handmade for the client in 1974 and has a signature on it from the artist. She was adamant about including the piece, which has all these hand-painted black-and-white art tiles on the top. I took one look at it and said 'It's not really going to go.'"
However, after cutting 6 inches off the bottom and making it look a little distressed, the table ended up being the perfect complement to the sofas.
The dining room table - from Design Within Reach - is a solid piece of mahogany, the chair upholstery a mix of grey velvet and leather and the legs a shiny brass. "The side chairs are leather and the end ones are velvet," says Maxey. "It's a nice textural mix that lends depth and texture."
The galley kitchen, meanwhile, has been lightened and brightened, with white quartz countertops and backsplashes mimicking the look of Carrara marble, stainless steel appliances and a velvet green bench seat for a punch of color. The cabinets are painted a cool grey color called "Silverplate."
The two bathrooms have been updated with contemporary white vanities and vessel sinks and the master bath now features a walk-in shower tiled in Dolomite white marble (the floor is Bianco Carrara marble mosaic, done in a herringbone pattern.
In the master bedroom, Homescapes of Houston knocked down a wall between two smaller closets with swing doors to make one large walk-in closet with pocket doors. The closet in the guest bedroom also came out 13 more inches.
The client's artwork throughout personalizes the space and tells the story of a life. There's a huge bowl of shells from the client's diving adventures, framed art from her child psychiatry patients and a 16th century wood carving from a monastery that's been in her family forever.
"Her collection is quite impressive," says Maxey. "There's even a framed piece of autographed songs written by John Lennon." (You can see this black-framed piece of art on the wall in the photo above of two green chairs).
"We're extremely happy with how the project turned out, and so is the client," says Maxey. "No expense was spared for her. It was a labor of love and we were excited to do it."
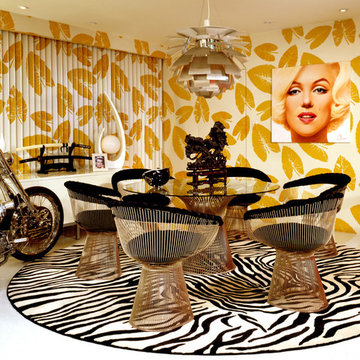
Peter Christiansen Valli
ロサンゼルスにある中くらいなエクレクティックスタイルのおしゃれなLDK (マルチカラーの壁、磁器タイルの床、暖炉なし) の写真
ロサンゼルスにある中くらいなエクレクティックスタイルのおしゃれなLDK (マルチカラーの壁、磁器タイルの床、暖炉なし) の写真
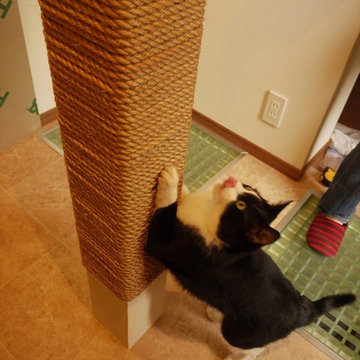
既存玄関ホールの吹抜けに床を貼りペットコーナーにしたリフォーム。構造上抜けなかった柱は麻縄を巻き、猫の爪とぎにした。巻いているそばから興味津々で巻き終わると共に早速嬉しそうに爪を砥ぎ始めた。大成功である。
FRPグレーチング+強化ガラスの床は、2階の光を玄関に取り込む効果に加え、猫たちがこの上に乗ってくれれば玄関から可愛い肉球を拝めるというサプライズ効果もある。
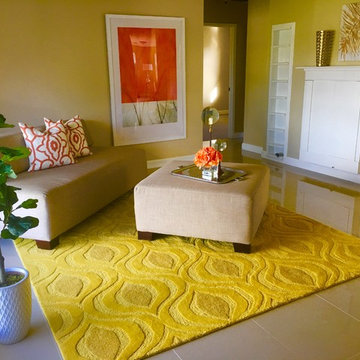
マイアミにあるお手頃価格の広いエクレクティックスタイルのおしゃれなリビング (ベージュの壁、磁器タイルの床、暖炉なし、テレビなし) の写真

Zona living caratterizzata da un open space valorizzato dai colori. Parete attrezzata moderna costituita da vani chiusi e vani a giorno. Divano grigio con penisola, caratterizzato da cuciture a vista di colore blu.
A parete è stato inserito un colore grigio che conferisce eleganza e carattere all'intero ambiente. Solo la parete che fa da fondo alla parete attrezzata è stata colorata con una piacevole gradazione di blu.
A pavimento un gres porcellanato effetto legno.
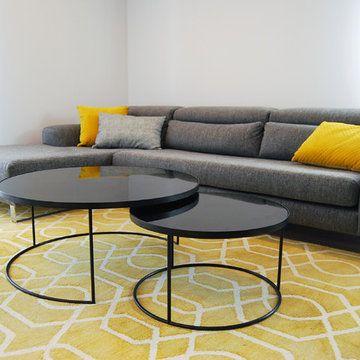
Desde la entrada y hasta el salón así de espectacular luce este papel de imitación cemento, punto de partida de un nuevo #PROYECTOLOFT47
La gran cantidad de luz de la que dota la vivienda nos permitió jugar en el salón con un mobiliario en tonos grises. El carácter de la estancia lo aportan los materiales brutos como el cemento o la mesa de comedor con sobre en piedra natural. En contraste, la alfombra y cojines en color mostaza aportan la calidez necesaria para conseguir el equilibrio definitivo.
Para el dormitorio, nos decantamos por la amabilidad que aportan la madera natural y los tonos piedra, todo ello aderezado con pequeños toques en oro. Detalles de brillo que se extienden al papel de pared de acabado marmoleado.
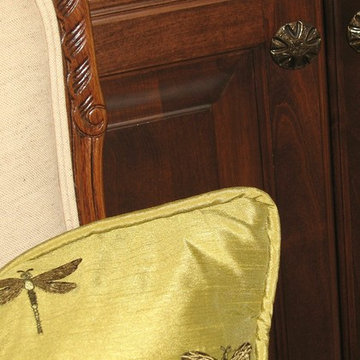
Traditional living room with custom built-in, this was a very challenging space there were no actual walls but we still created an inviting and beautiful living room with a built-in shelving and storage credenza as a focal point.
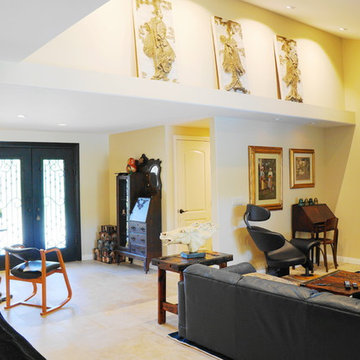
サンディエゴにある中くらいな地中海スタイルのおしゃれなLDK (ミュージックルーム、黄色い壁、磁器タイルの床、暖炉なし、壁掛け型テレビ、ベージュの床) の写真
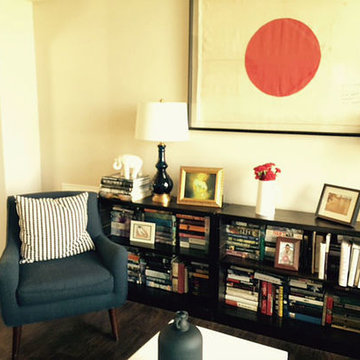
Living Room After
デンバーにある低価格の中くらいなカントリー風のおしゃれなリビング (クッションフロア、暖炉なし、テレビなし) の写真
デンバーにある低価格の中くらいなカントリー風のおしゃれなリビング (クッションフロア、暖炉なし、テレビなし) の写真
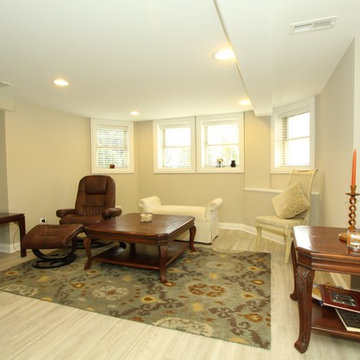
Dan Di Nanno
シカゴにある低価格の中くらいなトラディショナルスタイルのおしゃれな独立型リビング (ベージュの壁、クッションフロア、暖炉なし、テレビなし、グレーの床) の写真
シカゴにある低価格の中くらいなトラディショナルスタイルのおしゃれな独立型リビング (ベージュの壁、クッションフロア、暖炉なし、テレビなし、グレーの床) の写真
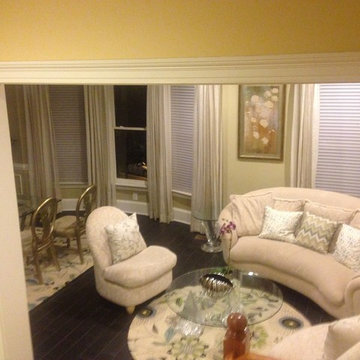
ワシントンD.C.にある低価格の中くらいなトランジショナルスタイルのおしゃれなリビング (ベージュの壁、磁器タイルの床、暖炉なし、テレビなし) の写真
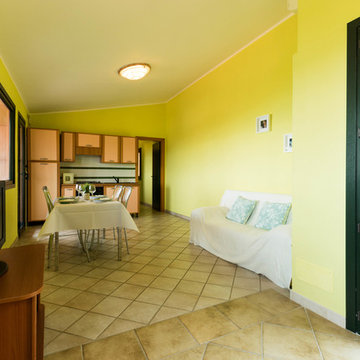
Fotografie Elenia Palmas Home Stager
カリアリにあるビーチスタイルのおしゃれな独立型リビング (黄色い壁、磁器タイルの床、暖炉なし、ベージュの床) の写真
カリアリにあるビーチスタイルのおしゃれな独立型リビング (黄色い壁、磁器タイルの床、暖炉なし、ベージュの床) の写真
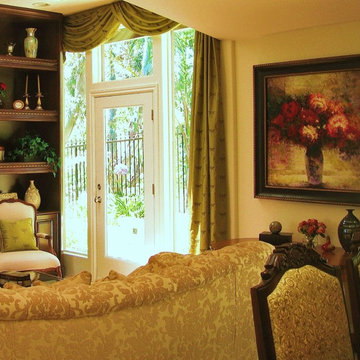
Traditional living room with custom built-in, this was a very challenging space there were no actual walls but we still created an inviting and beautiful living room with a built-in shelving and storage credenza as a focal point.
黄色いリビング (暖炉なし、磁器タイルの床、クッションフロア) の写真
1
