黄色いリビング (全タイプの暖炉、緑の壁、赤い壁) の写真
絞り込み:
資材コスト
並び替え:今日の人気順
写真 1〜20 枚目(全 69 枚)
1/5

This entry/living room features maple wood flooring, Hubbardton Forge pendant lighting, and a Tansu Chest. A monochromatic color scheme of greens with warm wood give the space a tranquil feeling.
Photo by: Tom Queally

Family Room and open concept Kitchen
他の地域にあるラグジュアリーな広いラスティックスタイルのおしゃれなLDK (緑の壁、無垢フローリング、薪ストーブ、茶色い床、三角天井) の写真
他の地域にあるラグジュアリーな広いラスティックスタイルのおしゃれなLDK (緑の壁、無垢フローリング、薪ストーブ、茶色い床、三角天井) の写真

This newly built Old Mission style home gave little in concessions in regards to historical accuracies. To create a usable space for the family, Obelisk Home provided finish work and furnishings but in needed to keep with the feeling of the home. The coffee tables bunched together allow flexibility and hard surfaces for the girls to play games on. New paint in historical sage, window treatments in crushed velvet with hand-forged rods, leather swivel chairs to allow “bird watching” and conversation, clean lined sofa, rug and classic carved chairs in a heavy tapestry to bring out the love of the American Indian style and tradition.
Original Artwork by Jane Troup
Photos by Jeremy Mason McGraw

This elegant expression of a modern Colorado style home combines a rustic regional exterior with a refined contemporary interior. The client's private art collection is embraced by a combination of modern steel trusses, stonework and traditional timber beams. Generous expanses of glass allow for view corridors of the mountains to the west, open space wetlands towards the south and the adjacent horse pasture on the east.
Builder: Cadre General Contractors
http://www.cadregc.com
Interior Design: Comstock Design
http://comstockdesign.com
Photograph: Ron Ruscio Photography
http://ronrusciophotography.com/

Muted dark bold colours creating a warm snug ambience in this plush Victorian Living Room. Furnishings and succulent plants are paired with striking yellow accent furniture with soft rugs and throws to make a stylish yet inviting living space for the whole family, including the dog.

ロンドンにある広いコンテンポラリースタイルのおしゃれなリビング (ミュージックルーム、標準型暖炉、石材の暖炉まわり、コーナー型テレビ、緑の壁、無垢フローリング、茶色い床) の写真
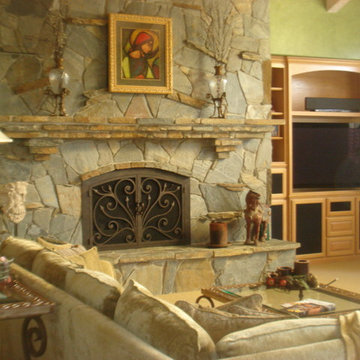
AMS Fireplace offers a unique selection of iron crafted fireplace doors made to suit your specific needs and desires. We offer an attractive line of affordable, yet exquisitely crafted, fireplace doors that will give your ordinary fireplace door an updated look. AMS Fireplace doors are customized to fit any size fireplace opening, and specially designed to complement your space. Choose from a variety of finishes, designs, door styles, glasses, mesh covers, and handles to ensure 100% satisfaction.
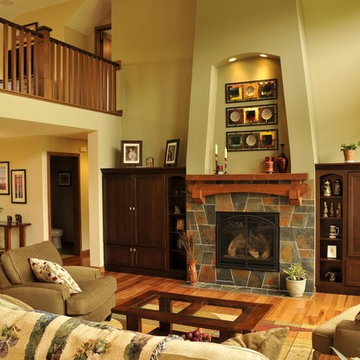
This "mission" inspired great room features a custom made mantle, custom cut tile fireplace surround, an art niche for display space and built in cabinetry for storage of the tv.
Hal Kearney, Photographer
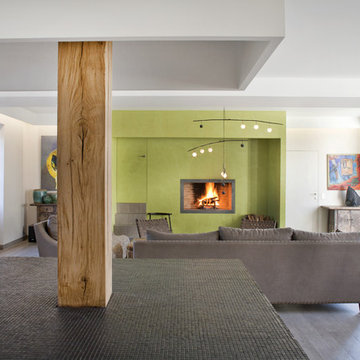
Olivier Chabaud
パリにあるエクレクティックスタイルのおしゃれなLDK (緑の壁、ラミネートの床、標準型暖炉、グレーの床、折り上げ天井) の写真
パリにあるエクレクティックスタイルのおしゃれなLDK (緑の壁、ラミネートの床、標準型暖炉、グレーの床、折り上げ天井) の写真
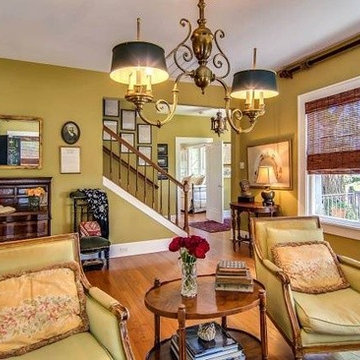
Formal Living room of 1928 Alamo Heights home centered around antiques
オースティンにあるお手頃価格の広いエクレクティックスタイルのおしゃれなLDK (ライブラリー、緑の壁、無垢フローリング、標準型暖炉、石材の暖炉まわり、内蔵型テレビ) の写真
オースティンにあるお手頃価格の広いエクレクティックスタイルのおしゃれなLDK (ライブラリー、緑の壁、無垢フローリング、標準型暖炉、石材の暖炉まわり、内蔵型テレビ) の写真
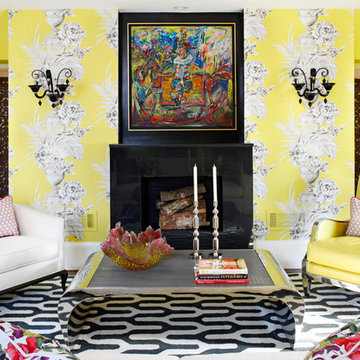
This space in Atanta was the apartment of the 2013 Cathedral Inspiration House. We looked for the dramatic in color and pattern when putting this project together. From the Designers Guild wallpaper and floral fabric to the bold use of black and white. The entire space reads glamour with an edge.
Interior Designer: Bryan A. Kirkland
Photo Credit: Mali Azima
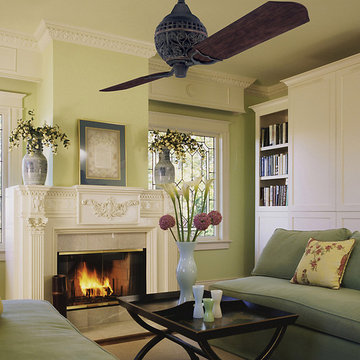
サンディエゴにある中くらいなトラディショナルスタイルのおしゃれなLDK (緑の壁、淡色無垢フローリング、標準型暖炉、テレビなし) の写真
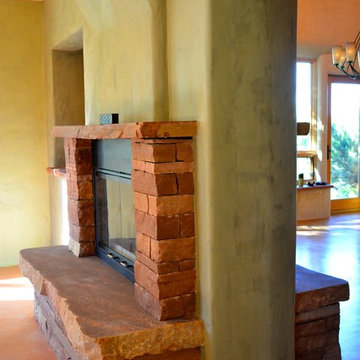
This double sided fireplace with Colorado Red flagstone surround separates the living room from the dining room.
Photo by Edge Architects.
アルバカーキにあるサンタフェスタイルのおしゃれなリビング (緑の壁、コンクリートの床、両方向型暖炉、石材の暖炉まわり) の写真
アルバカーキにあるサンタフェスタイルのおしゃれなリビング (緑の壁、コンクリートの床、両方向型暖炉、石材の暖炉まわり) の写真
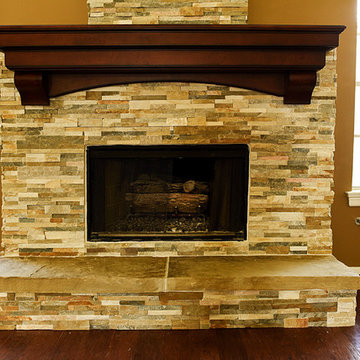
ヒューストンにある広いトラディショナルスタイルのおしゃれな独立型リビング (緑の壁、濃色無垢フローリング、標準型暖炉、石材の暖炉まわり、テレビなし、茶色い床) の写真
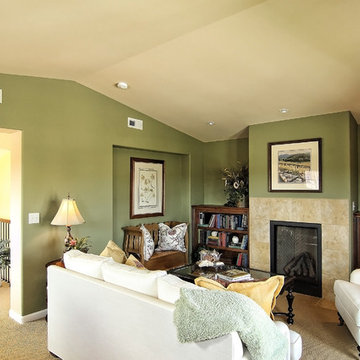
Inviting living spaces - libraries, sitting rooms and master bedroom retreats - make La Bellezza both beautiful and livable.
デンバーにある地中海スタイルのおしゃれなリビング (緑の壁、カーペット敷き、標準型暖炉、タイルの暖炉まわり、ベージュの床) の写真
デンバーにある地中海スタイルのおしゃれなリビング (緑の壁、カーペット敷き、標準型暖炉、タイルの暖炉まわり、ベージュの床) の写真
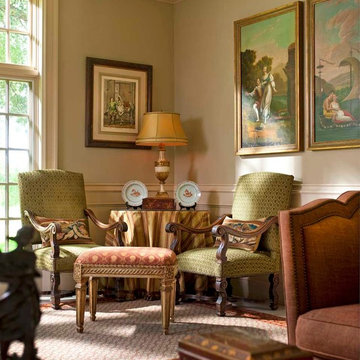
Dan Piassick Photography
ダラスにあるラグジュアリーな広いトラディショナルスタイルのおしゃれな独立型リビング (緑の壁、淡色無垢フローリング、標準型暖炉、石材の暖炉まわり、テレビなし) の写真
ダラスにあるラグジュアリーな広いトラディショナルスタイルのおしゃれな独立型リビング (緑の壁、淡色無垢フローリング、標準型暖炉、石材の暖炉まわり、テレビなし) の写真
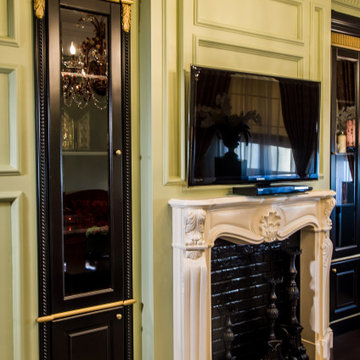
高級な中くらいなトラディショナルスタイルのおしゃれなリビング (緑の壁、濃色無垢フローリング、標準型暖炉、レンガの暖炉まわり、壁掛け型テレビ、茶色い床、折り上げ天井、羽目板の壁) の写真
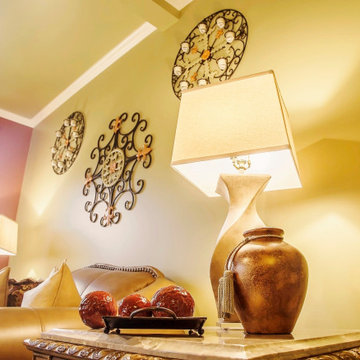
A revamped room with a subtle color palette and the minimal use of decorative objects completely changed the space. The client's desire for the original furniture placement remained the same, so the need to get creative became a top priority.
Credit: Photography by Apollo's Bow
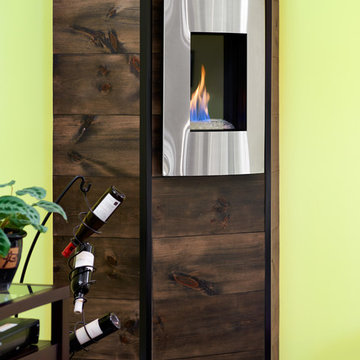
Esther Van Geest, ETR Photography
トロントにある中くらいなコンテンポラリースタイルのおしゃれなLDK (緑の壁、コンクリートの床、コーナー設置型暖炉、木材の暖炉まわり、据え置き型テレビ) の写真
トロントにある中くらいなコンテンポラリースタイルのおしゃれなLDK (緑の壁、コンクリートの床、コーナー設置型暖炉、木材の暖炉まわり、据え置き型テレビ) の写真
黄色いリビング (全タイプの暖炉、緑の壁、赤い壁) の写真
1
