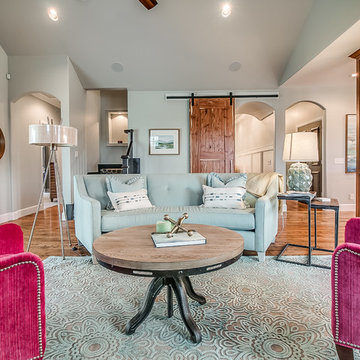木目調のリビング (茶色い床、オレンジの床、グレーの壁) の写真
絞り込み:
資材コスト
並び替え:今日の人気順
写真 1〜20 枚目(全 66 枚)
1/5

Dino Tonn
フェニックスにある高級な広いコンテンポラリースタイルのおしゃれなLDK (グレーの壁、クッションフロア、暖炉なし、内蔵型テレビ、茶色い床) の写真
フェニックスにある高級な広いコンテンポラリースタイルのおしゃれなLDK (グレーの壁、クッションフロア、暖炉なし、内蔵型テレビ、茶色い床) の写真
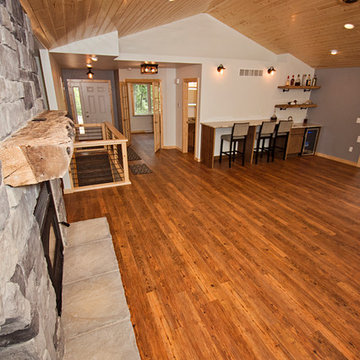
Right down the road from Klover House near High Falls in Crivitz, WI sits another DW3 masterpiece. Let's give a warm welcome to the Murawski House. This home is rustic elegance. The perfect marriage between modern decor and Up North charm. Please, take a look around and let us know if you have any questions. Thank you, Murawski Family. It was a pleasure.
Photo credit: Kim Hanson Photography, Art and Design Cabinetry: Atwood Cabinetry Special thanks to the following businesses who also made this dream home a reality: Maiden LAKE Plumbing LLC Kempka Excavating Mertens Electric, LLC A&M Heating, Cooling and Fireplace Sales

Black and white trim and warm gray walls create transitional style in a small-space living room.
ミネアポリスにある低価格の小さなトランジショナルスタイルのおしゃれなリビング (グレーの壁、ラミネートの床、標準型暖炉、タイルの暖炉まわり、茶色い床、グレーとクリーム色) の写真
ミネアポリスにある低価格の小さなトランジショナルスタイルのおしゃれなリビング (グレーの壁、ラミネートの床、標準型暖炉、タイルの暖炉まわり、茶色い床、グレーとクリーム色) の写真

Marc Mauldin Photography, Inc.
アトランタにあるコンテンポラリースタイルのおしゃれなリビング (グレーの壁、無垢フローリング、壁掛け型テレビ、茶色い床、グレーと黒) の写真
アトランタにあるコンテンポラリースタイルのおしゃれなリビング (グレーの壁、無垢フローリング、壁掛け型テレビ、茶色い床、グレーと黒) の写真

Зона гостиной.
Дизайн проект: Семен Чечулин
Стиль: Наталья Орешкова
サンクトペテルブルクにある中くらいなインダストリアルスタイルのおしゃれなLDK (ライブラリー、グレーの壁、クッションフロア、埋込式メディアウォール、茶色い床、板張り天井、コンクリートの壁) の写真
サンクトペテルブルクにある中くらいなインダストリアルスタイルのおしゃれなLDK (ライブラリー、グレーの壁、クッションフロア、埋込式メディアウォール、茶色い床、板張り天井、コンクリートの壁) の写真
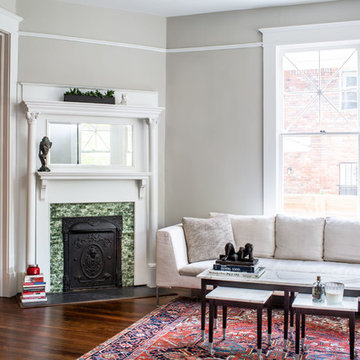
Photography by Jeff Herr
アトランタにあるトランジショナルスタイルのおしゃれな独立型リビング (グレーの壁、濃色無垢フローリング、コーナー設置型暖炉、茶色い床、グレーとクリーム色) の写真
アトランタにあるトランジショナルスタイルのおしゃれな独立型リビング (グレーの壁、濃色無垢フローリング、コーナー設置型暖炉、茶色い床、グレーとクリーム色) の写真

Camp Wobegon is a nostalgic waterfront retreat for a multi-generational family. The home's name pays homage to a radio show the homeowner listened to when he was a child in Minnesota. Throughout the home, there are nods to the sentimental past paired with modern features of today.
The five-story home sits on Round Lake in Charlevoix with a beautiful view of the yacht basin and historic downtown area. Each story of the home is devoted to a theme, such as family, grandkids, and wellness. The different stories boast standout features from an in-home fitness center complete with his and her locker rooms to a movie theater and a grandkids' getaway with murphy beds. The kids' library highlights an upper dome with a hand-painted welcome to the home's visitors.
Throughout Camp Wobegon, the custom finishes are apparent. The entire home features radius drywall, eliminating any harsh corners. Masons carefully crafted two fireplaces for an authentic touch. In the great room, there are hand constructed dark walnut beams that intrigue and awe anyone who enters the space. Birchwood artisans and select Allenboss carpenters built and assembled the grand beams in the home.
Perhaps the most unique room in the home is the exceptional dark walnut study. It exudes craftsmanship through the intricate woodwork. The floor, cabinetry, and ceiling were crafted with care by Birchwood carpenters. When you enter the study, you can smell the rich walnut. The room is a nod to the homeowner's father, who was a carpenter himself.
The custom details don't stop on the interior. As you walk through 26-foot NanoLock doors, you're greeted by an endless pool and a showstopping view of Round Lake. Moving to the front of the home, it's easy to admire the two copper domes that sit atop the roof. Yellow cedar siding and painted cedar railing complement the eye-catching domes.

A custom millwork piece in the living room was designed to house an entertainment center, work space, and mud room storage for this 1700 square foot loft in Tribeca. Reclaimed gray wood clads the storage and compliments the gray leather desk. Blackened Steel works with the gray material palette at the desk wall and entertainment area. An island with customization for the family dog completes the large, open kitchen. The floors were ebonized to emphasize the raw materials in the space.
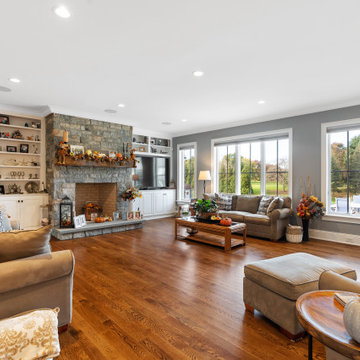
This coastal farmhouse design is destined to be an instant classic. This classic and cozy design has all of the right exterior details, including gray shingle siding, crisp white windows and trim, metal roofing stone accents and a custom cupola atop the three car garage. It also features a modern and up to date interior as well, with everything you'd expect in a true coastal farmhouse. With a beautiful nearly flat back yard, looking out to a golf course this property also includes abundant outdoor living spaces, a beautiful barn and an oversized koi pond for the owners to enjoy.

Adding a color above wood paneling can make the room look taller and lighter.
ニューヨークにあるお手頃価格の中くらいなトラディショナルスタイルのおしゃれな独立型リビング (グレーの壁、茶色い床、パネル壁) の写真
ニューヨークにあるお手頃価格の中くらいなトラディショナルスタイルのおしゃれな独立型リビング (グレーの壁、茶色い床、パネル壁) の写真
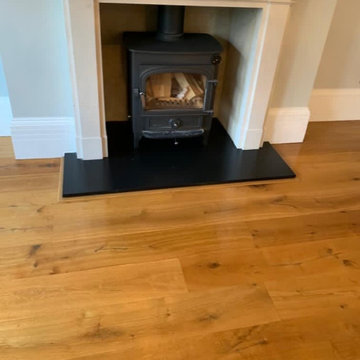
WOOD
- Maintenance visit to re-oil and give back the sparkle
- Osmo SATIN CLEAR
- Oak floor we fitted many years ago in St Albans
Image 5/6
ハートフォードシャーにある中くらいなトラディショナルスタイルのおしゃれな独立型リビング (グレーの壁、無垢フローリング、薪ストーブ、漆喰の暖炉まわり、茶色い床) の写真
ハートフォードシャーにある中くらいなトラディショナルスタイルのおしゃれな独立型リビング (グレーの壁、無垢フローリング、薪ストーブ、漆喰の暖炉まわり、茶色い床) の写真
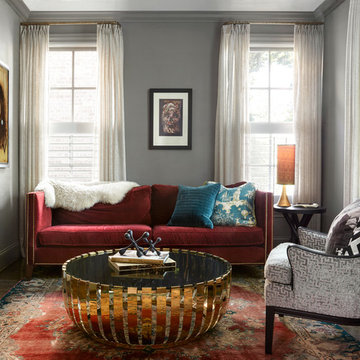
ナッシュビルにある小さなトラディショナルスタイルのおしゃれなリビング (グレーの壁、濃色無垢フローリング、茶色い床、グレーとゴールド、赤いソファ) の写真
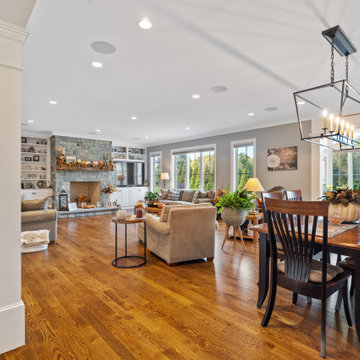
This coastal farmhouse design is destined to be an instant classic. This classic and cozy design has all of the right exterior details, including gray shingle siding, crisp white windows and trim, metal roofing stone accents and a custom cupola atop the three car garage. It also features a modern and up to date interior as well, with everything you'd expect in a true coastal farmhouse. With a beautiful nearly flat back yard, looking out to a golf course this property also includes abundant outdoor living spaces, a beautiful barn and an oversized koi pond for the owners to enjoy.
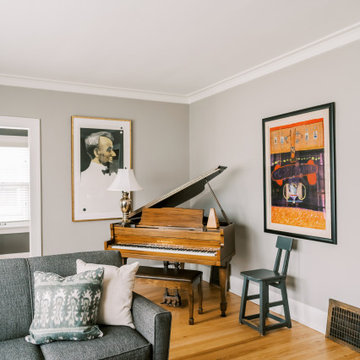
Project by Wiles Design Group. Their Cedar Rapids-based design studio serves the entire Midwest, including Iowa City, Dubuque, Davenport, and Waterloo, as well as North Missouri and St. Louis.
For more about Wiles Design Group, see here: https://wilesdesigngroup.com/
To learn more about this project, see here: https://wilesdesigngroup.com/ecletic-and-warm-home
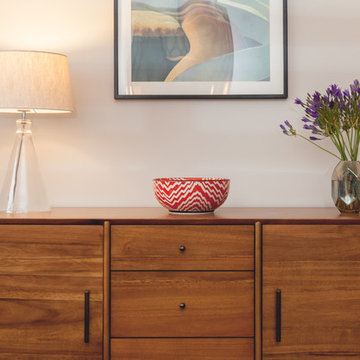
Mid Century Modern sideboard
ロンドンにあるラグジュアリーな広いエクレクティックスタイルのおしゃれなリビング (グレーの壁、淡色無垢フローリング、標準型暖炉、石材の暖炉まわり、埋込式メディアウォール、茶色い床) の写真
ロンドンにあるラグジュアリーな広いエクレクティックスタイルのおしゃれなリビング (グレーの壁、淡色無垢フローリング、標準型暖炉、石材の暖炉まわり、埋込式メディアウォール、茶色い床) の写真
木目調のリビング (茶色い床、オレンジの床、グレーの壁) の写真
1



