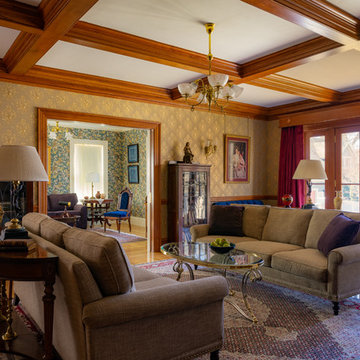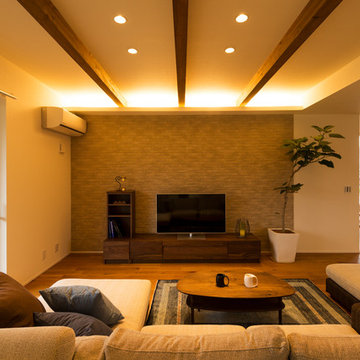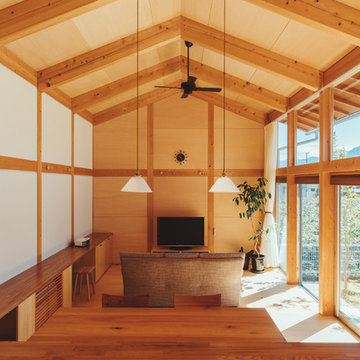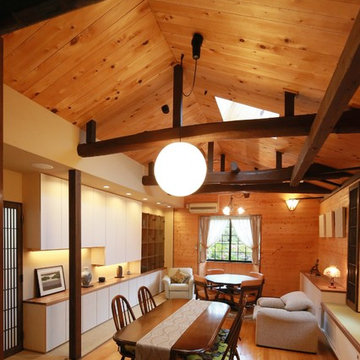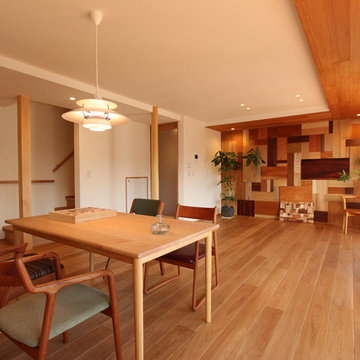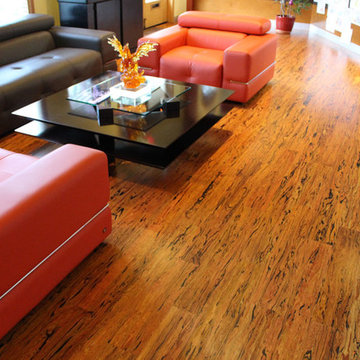木目調のリビング (茶色い床、緑の床、マルチカラーの床、マルチカラーの壁) の写真
絞り込み:
資材コスト
並び替え:今日の人気順
写真 1〜20 枚目(全 28 枚)
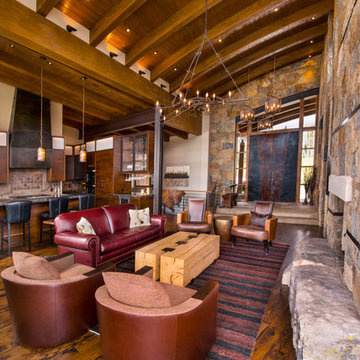
Ric Stovall
デンバーにあるラグジュアリーな広いトラディショナルスタイルのおしゃれなLDK (マルチカラーの壁、無垢フローリング、標準型暖炉、石材の暖炉まわり、壁掛け型テレビ、茶色い床) の写真
デンバーにあるラグジュアリーな広いトラディショナルスタイルのおしゃれなLDK (マルチカラーの壁、無垢フローリング、標準型暖炉、石材の暖炉まわり、壁掛け型テレビ、茶色い床) の写真

I built this on my property for my aging father who has some health issues. Handicap accessibility was a factor in design. His dream has always been to try retire to a cabin in the woods. This is what he got.
It is a 1 bedroom, 1 bath with a great room. It is 600 sqft of AC space. The footprint is 40' x 26' overall.
The site was the former home of our pig pen. I only had to take 1 tree to make this work and I planted 3 in its place. The axis is set from root ball to root ball. The rear center is aligned with mean sunset and is visible across a wetland.
The goal was to make the home feel like it was floating in the palms. The geometry had to simple and I didn't want it feeling heavy on the land so I cantilevered the structure beyond exposed foundation walls. My barn is nearby and it features old 1950's "S" corrugated metal panel walls. I used the same panel profile for my siding. I ran it vertical to match the barn, but also to balance the length of the structure and stretch the high point into the canopy, visually. The wood is all Southern Yellow Pine. This material came from clearing at the Babcock Ranch Development site. I ran it through the structure, end to end and horizontally, to create a seamless feel and to stretch the space. It worked. It feels MUCH bigger than it is.
I milled the material to specific sizes in specific areas to create precise alignments. Floor starters align with base. Wall tops adjoin ceiling starters to create the illusion of a seamless board. All light fixtures, HVAC supports, cabinets, switches, outlets, are set specifically to wood joints. The front and rear porch wood has three different milling profiles so the hypotenuse on the ceilings, align with the walls, and yield an aligned deck board below. Yes, I over did it. It is spectacular in its detailing. That's the benefit of small spaces.
Concrete counters and IKEA cabinets round out the conversation.
For those who cannot live tiny, I offer the Tiny-ish House.
Photos by Ryan Gamma
Staging by iStage Homes
Design Assistance Jimmy Thornton
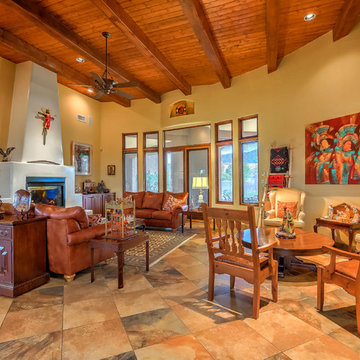
The fabulous Southwestern style fireplace, decor style and colors and arrangement of the seating areas lend an inviting warmth to the main living room of the house. This living area is perfectly designed for family conversations and celebrations and is great for entertaining as well. Photo by StyleTours ABQ.

Our Carmel design-build studio was tasked with organizing our client’s basement and main floor to improve functionality and create spaces for entertaining.
In the basement, the goal was to include a simple dry bar, theater area, mingling or lounge area, playroom, and gym space with the vibe of a swanky lounge with a moody color scheme. In the large theater area, a U-shaped sectional with a sofa table and bar stools with a deep blue, gold, white, and wood theme create a sophisticated appeal. The addition of a perpendicular wall for the new bar created a nook for a long banquette. With a couple of elegant cocktail tables and chairs, it demarcates the lounge area. Sliding metal doors, chunky picture ledges, architectural accent walls, and artsy wall sconces add a pop of fun.
On the main floor, a unique feature fireplace creates architectural interest. The traditional painted surround was removed, and dark large format tile was added to the entire chase, as well as rustic iron brackets and wood mantel. The moldings behind the TV console create a dramatic dimensional feature, and a built-in bench along the back window adds extra seating and offers storage space to tuck away the toys. In the office, a beautiful feature wall was installed to balance the built-ins on the other side. The powder room also received a fun facelift, giving it character and glitz.
---
Project completed by Wendy Langston's Everything Home interior design firm, which serves Carmel, Zionsville, Fishers, Westfield, Noblesville, and Indianapolis.
For more about Everything Home, see here: https://everythinghomedesigns.com/
To learn more about this project, see here:
https://everythinghomedesigns.com/portfolio/carmel-indiana-posh-home-remodel
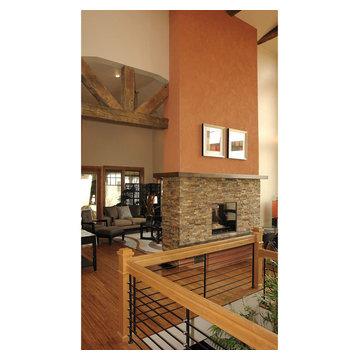
ledgestone fireplace surrand and bamboo flooring
デンバーにある中くらいなコンテンポラリースタイルのおしゃれなLDK (マルチカラーの壁、濃色無垢フローリング、両方向型暖炉、石材の暖炉まわり、茶色い床) の写真
デンバーにある中くらいなコンテンポラリースタイルのおしゃれなLDK (マルチカラーの壁、濃色無垢フローリング、両方向型暖炉、石材の暖炉まわり、茶色い床) の写真
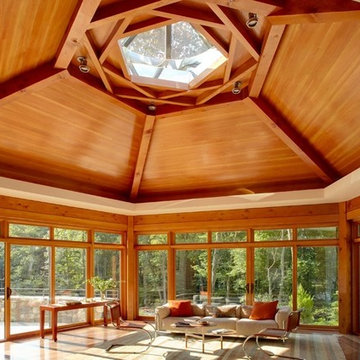
Michael biondo, photographer
ブリッジポートにある広いコンテンポラリースタイルのおしゃれなリビング (マルチカラーの壁、無垢フローリング、茶色い床) の写真
ブリッジポートにある広いコンテンポラリースタイルのおしゃれなリビング (マルチカラーの壁、無垢フローリング、茶色い床) の写真

Melissa Lind www.ramshacklegenius.com
アルバカーキにある高級な広いラスティックスタイルのおしゃれなリビング (マルチカラーの壁、無垢フローリング、吊り下げ式暖炉、石材の暖炉まわり、壁掛け型テレビ、茶色い床) の写真
アルバカーキにある高級な広いラスティックスタイルのおしゃれなリビング (マルチカラーの壁、無垢フローリング、吊り下げ式暖炉、石材の暖炉まわり、壁掛け型テレビ、茶色い床) の写真
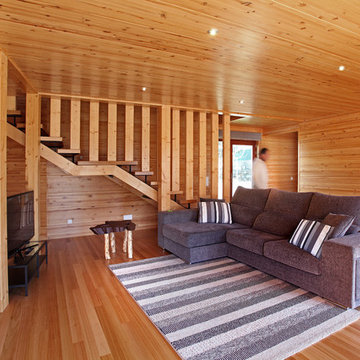
© Rusticasa
他の地域にある中くらいなモダンスタイルのおしゃれなLDK (マルチカラーの壁、無垢フローリング、両方向型暖炉、漆喰の暖炉まわり、据え置き型テレビ、マルチカラーの床) の写真
他の地域にある中くらいなモダンスタイルのおしゃれなLDK (マルチカラーの壁、無垢フローリング、両方向型暖炉、漆喰の暖炉まわり、据え置き型テレビ、マルチカラーの床) の写真
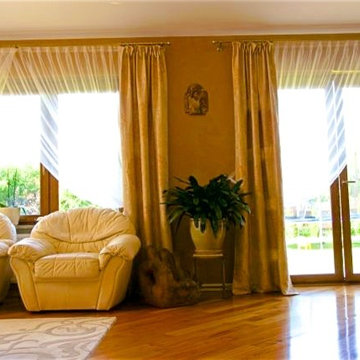
This beautiful mansion in Poland has been fully renovated to the highest of standards. Client led design and meticulously chosen finishing materials made this design and build project a dream come true. From granite drive way, through exotic timber flooring, marble stairs, hand crafted intricate iron balustrades, bespoke joinery, to polished plaster on walls and gold plated chandeliers. Everything custom made with highest attention to detail.
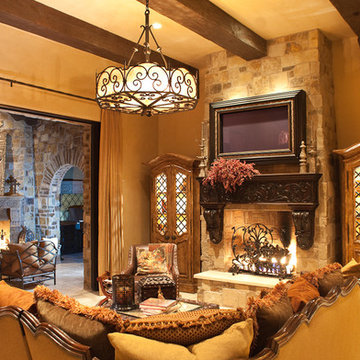
World Renowned Architecture Firm Fratantoni Design created this beautiful home! They design home plans for families all over the world in any size and style. They also have in-house Interior Designer Firm Fratantoni Interior Designers and world class Luxury Home Building Firm Fratantoni Luxury Estates! Hire one or all three companies to design and build and or remodel your home!
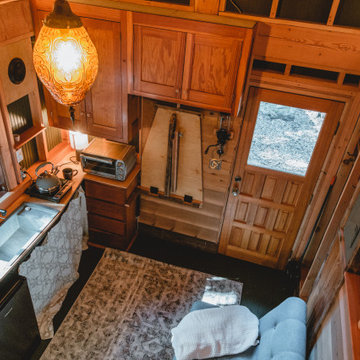
Interior of the tiny house and cabin. A Ships ladder is used to access the sleeping loft. There is a small kitchenette with fold-down dining table. The rear door goes out onto a screened porch for year-round use of the space.
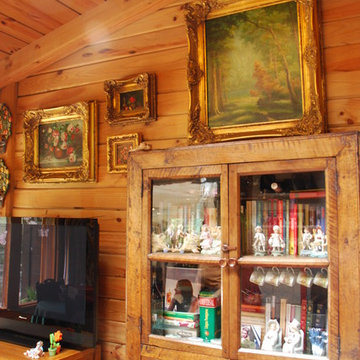
© Rusticasa
他の地域にある中くらいなカントリー風のおしゃれなリビング (マルチカラーの壁、淡色無垢フローリング、標準型暖炉、石材の暖炉まわり、据え置き型テレビ、マルチカラーの床) の写真
他の地域にある中くらいなカントリー風のおしゃれなリビング (マルチカラーの壁、淡色無垢フローリング、標準型暖炉、石材の暖炉まわり、据え置き型テレビ、マルチカラーの床) の写真
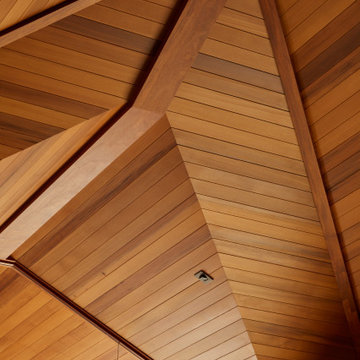
Great Room Ceiling
ハワイにあるラグジュアリーな巨大なコンテンポラリースタイルのおしゃれなLDK (マルチカラーの壁、ライムストーンの床、埋込式メディアウォール、マルチカラーの床、三角天井) の写真
ハワイにあるラグジュアリーな巨大なコンテンポラリースタイルのおしゃれなLDK (マルチカラーの壁、ライムストーンの床、埋込式メディアウォール、マルチカラーの床、三角天井) の写真
木目調のリビング (茶色い床、緑の床、マルチカラーの床、マルチカラーの壁) の写真
1
