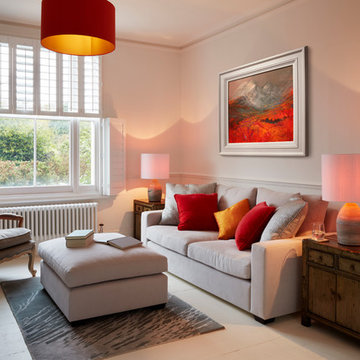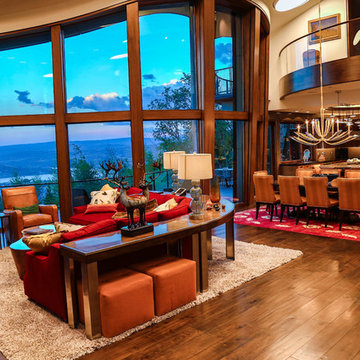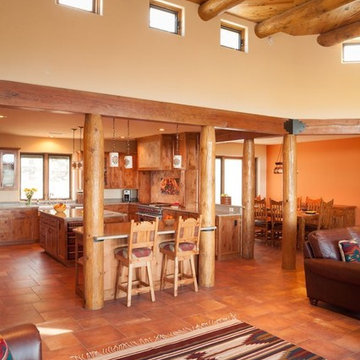木目調のリビング (セラミックタイルの床、塗装フローリング、トラバーチンの床) の写真
絞り込み:
資材コスト
並び替え:今日の人気順
写真 1〜20 枚目(全 190 枚)
1/5

The homeowner's existing pink L-shaped sofa got a pick-me-up with an assortment of velvet, sheepskin & silk throw pillows to create a lived-in Global style vibe. Photo by Claire Esparros.

Henrik Nero
ストックホルムにある高級な中くらいな北欧スタイルのおしゃれなリビング (グレーの壁、塗装フローリング、コーナー設置型暖炉、タイルの暖炉まわり、グレーと黒) の写真
ストックホルムにある高級な中くらいな北欧スタイルのおしゃれなリビング (グレーの壁、塗装フローリング、コーナー設置型暖炉、タイルの暖炉まわり、グレーと黒) の写真

ロンドンにある高級な広いコンテンポラリースタイルのおしゃれなリビング (白い壁、セラミックタイルの床、暖炉なし、テレビなし、ベージュの床、全タイプの天井の仕上げ、壁紙) の写真

The second living room, designed specially for children. Note the extensive LEGO collection along the top shelf! Photo by Andrew Latreille.
メルボルンにあるラグジュアリーな広いコンテンポラリースタイルのおしゃれなLDK (ライブラリー、白い壁、セラミックタイルの床、テレビなし、アクセントウォール) の写真
メルボルンにあるラグジュアリーな広いコンテンポラリースタイルのおしゃれなLDK (ライブラリー、白い壁、セラミックタイルの床、テレビなし、アクセントウォール) の写真
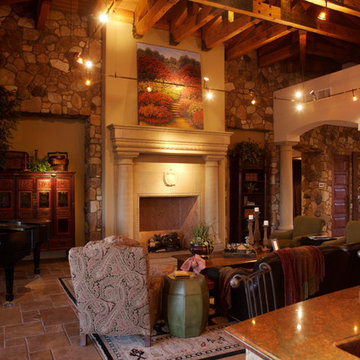
Precast concrete details are set against the rough stone surface of the great room. Photography by Daniel Snyder
フェニックスにある広いコンテンポラリースタイルのおしゃれなLDK (ミュージックルーム、ベージュの壁、トラバーチンの床、標準型暖炉、石材の暖炉まわり、テレビなし、ベージュの床) の写真
フェニックスにある広いコンテンポラリースタイルのおしゃれなLDK (ミュージックルーム、ベージュの壁、トラバーチンの床、標準型暖炉、石材の暖炉まわり、テレビなし、ベージュの床) の写真
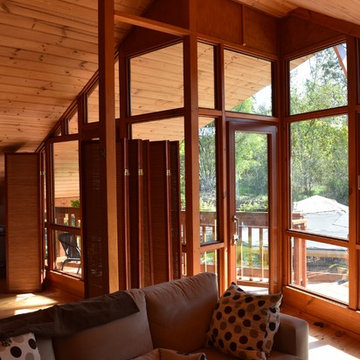
Upstairs living
Photo: Passivhaus Australia
アデレードにあるお手頃価格の中くらいなコンテンポラリースタイルのおしゃれなLDK (白い壁、セラミックタイルの床、暖炉なし、据え置き型テレビ) の写真
アデレードにあるお手頃価格の中くらいなコンテンポラリースタイルのおしゃれなLDK (白い壁、セラミックタイルの床、暖炉なし、据え置き型テレビ) の写真
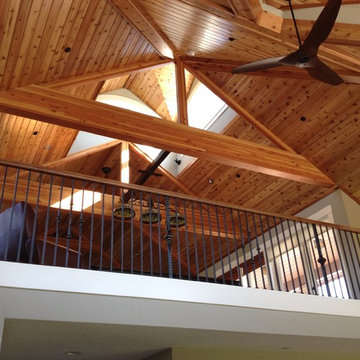
A new single family residence just outside Portland, Oregon by Integrate Architecture & Planning, p.c.
ポートランドにある広いカントリー風のおしゃれなリビングロフト (白い壁、セラミックタイルの床、埋込式メディアウォール) の写真
ポートランドにある広いカントリー風のおしゃれなリビングロフト (白い壁、セラミックタイルの床、埋込式メディアウォール) の写真
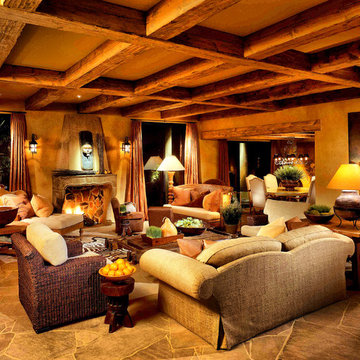
Great room in Tuscan style home - Indian Wells, CA. Photo: Ethan Kaminsky
ロサンゼルスにあるラグジュアリーな広い地中海スタイルのおしゃれな独立型リビング (トラバーチンの床、標準型暖炉、石材の暖炉まわり) の写真
ロサンゼルスにあるラグジュアリーな広い地中海スタイルのおしゃれな独立型リビング (トラバーチンの床、標準型暖炉、石材の暖炉まわり) の写真

The family room, including the kitchen and breakfast area, features stunning indirect lighting, a fire feature, stacked stone wall, art shelves and a comfortable place to relax and watch TV.
Photography: Mark Boisclair

Upon entering the penthouse the light and dark contrast continues. The exposed ceiling structure is stained to mimic the 1st floor's "tarred" ceiling. The reclaimed fir plank floor is painted a light vanilla cream. And, the hand plastered concrete fireplace is the visual anchor that all the rooms radiate off of. Tucked behind the fireplace is an intimate library space.
Photo by Lincoln Barber

Proyecto de decoración para serie de Televisión de Netflix. Junto a Mercedes Canales Directora de Arte de la Serie se proyectan, diseñan y construyen los decorados para las protagonistas de la serie.
Nos encontramos por un lado la casa de Valeria con una decoración retro con antiguos muebles restaurados y pintados en colores muy llamativos y juveniles.
Se aprecian también las molduras y cenefas, los suelos hidráulicos, así como las galerías acristaladas...
Para darle un toque de color y personalidad propia se han empleado diferentes papeles de aire retro sobre las paredes con motiivos florales y estampados muy coloridos.
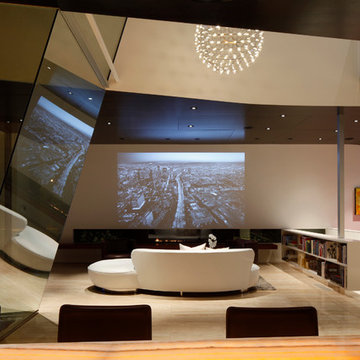
A concealed projector creates an elegant ambiance.
ロサンゼルスにある高級な中くらいなコンテンポラリースタイルのおしゃれなLDK (白い壁、トラバーチンの床、横長型暖炉、金属の暖炉まわり、テレビなし) の写真
ロサンゼルスにある高級な中くらいなコンテンポラリースタイルのおしゃれなLDK (白い壁、トラバーチンの床、横長型暖炉、金属の暖炉まわり、テレビなし) の写真

The interior of this home features wood textured concrete walls, giving it a clean modern look.
We are responsible for all concrete work seen. This includes the entire concrete structure of the home, including the interior walls, stairs and fire places. We are also responsible for the structural concrete and the installation of custom concrete caissons into bed rock to ensure a solid foundation as this home sits over the water. All interior furnishing was done by a professional after we completed the construction of the home.
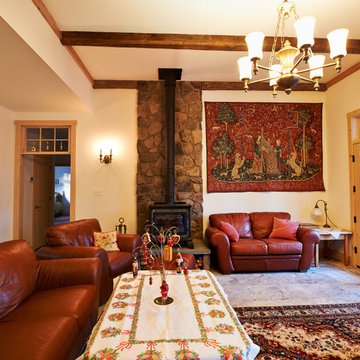
Regeti's Photography
ワシントンD.C.にあるラスティックスタイルのおしゃれな独立型リビング (白い壁、トラバーチンの床、薪ストーブ、石材の暖炉まわり) の写真
ワシントンD.C.にあるラスティックスタイルのおしゃれな独立型リビング (白い壁、トラバーチンの床、薪ストーブ、石材の暖炉まわり) の写真

Built-in bookcases were painted, refaced and the background papered with cocoa grasscloth. This holds the clients extensive collection of art and artifacts. Orange and blue are the inspiring colors for the design.
Susan Gilmore Photography
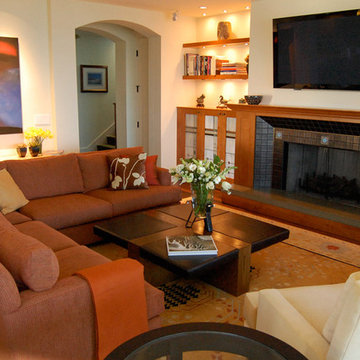
Photography: Johannes Merkler
Design Partner: Mia Fortescue
Arts & Crafts Living Room
サンディエゴにある中くらいなトラディショナルスタイルのおしゃれなLDK (緑の壁、塗装フローリング、標準型暖炉) の写真
サンディエゴにある中くらいなトラディショナルスタイルのおしゃれなLDK (緑の壁、塗装フローリング、標準型暖炉) の写真
木目調のリビング (セラミックタイルの床、塗装フローリング、トラバーチンの床) の写真
1
