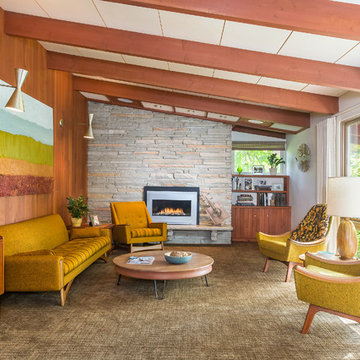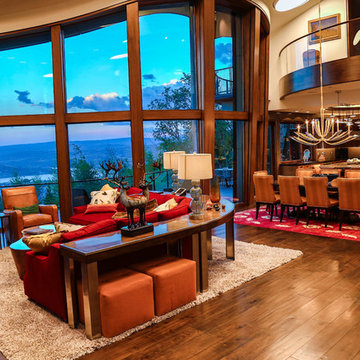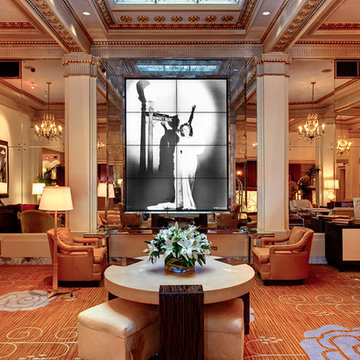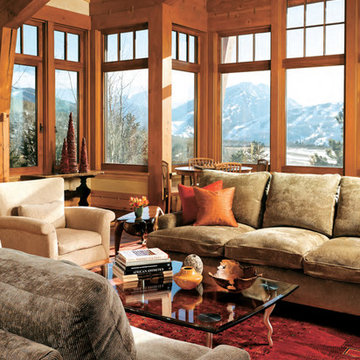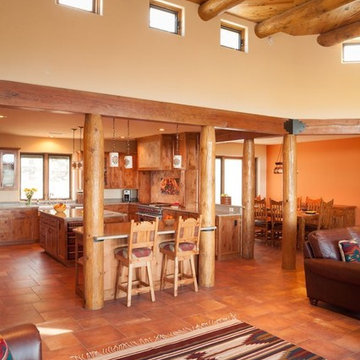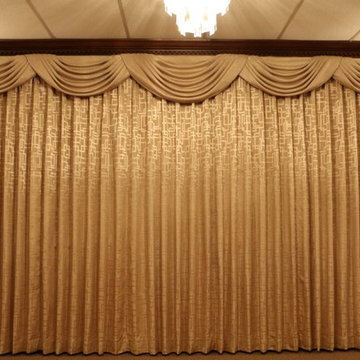木目調の応接間 (カーペット敷き、セラミックタイルの床) の写真
絞り込み:
資材コスト
並び替え:今日の人気順
写真 1〜20 枚目(全 132 枚)
1/5

ロンドンにある高級な広いコンテンポラリースタイルのおしゃれなリビング (白い壁、セラミックタイルの床、暖炉なし、テレビなし、ベージュの床、全タイプの天井の仕上げ、壁紙) の写真
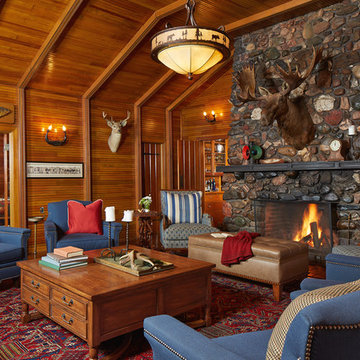
ミネアポリスにある中くらいなラスティックスタイルのおしゃれなリビング (標準型暖炉、石材の暖炉まわり、茶色い壁、カーペット敷き、テレビなし、赤い床) の写真
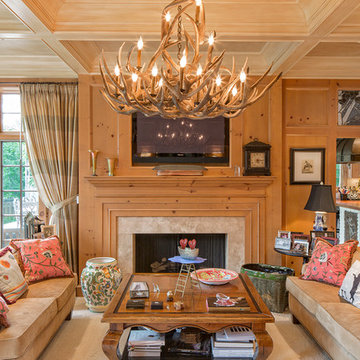
オマハにある巨大なラスティックスタイルのおしゃれなリビング (標準型暖炉、壁掛け型テレビ、茶色い壁、カーペット敷き、石材の暖炉まわり、ベージュの床) の写真
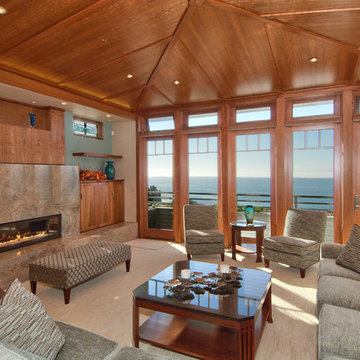
サクラメントにある高級な中くらいなトランジショナルスタイルのおしゃれなリビング (ベージュの壁、カーペット敷き、横長型暖炉、石材の暖炉まわり、テレビなし、ベージュの床) の写真

Joe Cotitta
Epic Photography
joecotitta@cox.net:
Builder: Eagle Luxury Property
フェニックスにあるラグジュアリーな巨大なヴィクトリアン調のおしゃれなリビング (タイルの暖炉まわり、カーペット敷き、標準型暖炉、壁掛け型テレビ、ベージュの壁、グレーとゴールド) の写真
フェニックスにあるラグジュアリーな巨大なヴィクトリアン調のおしゃれなリビング (タイルの暖炉まわり、カーペット敷き、標準型暖炉、壁掛け型テレビ、ベージュの壁、グレーとゴールド) の写真
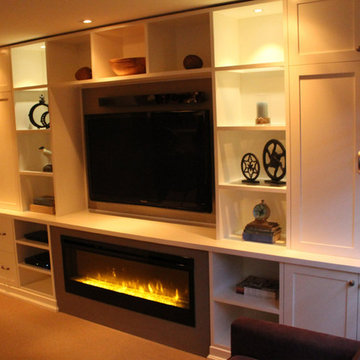
トロントにある高級な中くらいなトラディショナルスタイルのおしゃれなリビング (ベージュの壁、カーペット敷き、横長型暖炉、金属の暖炉まわり、埋込式メディアウォール) の写真
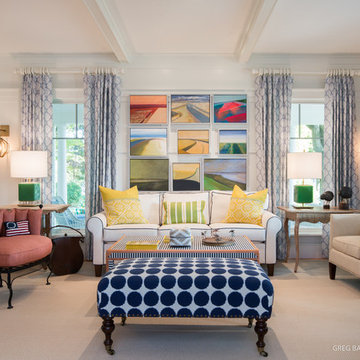
A home this vibrant is something to admire. We worked alongside Greg Baudoin Interior Design, who brought this home to life using color. Together, we saturated the cottage retreat with floor to ceiling personality and custom finishes. The rich color palette presented in the décor pairs beautifully with natural materials such as Douglas fir planks and maple end cut countertops.
Surprising features lie around every corner. In one room alone you’ll find a woven fabric ceiling and a custom wooden bench handcrafted by Birchwood carpenters. As you continue throughout the home, you’ll admire the custom made nickel slot walls and glimpses of brass hardware. As they say, the devil is in the detail.
Photo credit: Jacqueline Southby
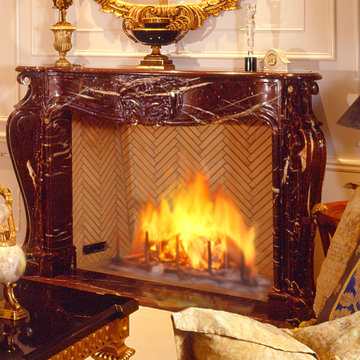
Louis XIV French marble fireplace surround
サンフランシスコにある広いトランジショナルスタイルのおしゃれなリビング (白い壁、カーペット敷き、標準型暖炉、石材の暖炉まわり) の写真
サンフランシスコにある広いトランジショナルスタイルのおしゃれなリビング (白い壁、カーペット敷き、標準型暖炉、石材の暖炉まわり) の写真
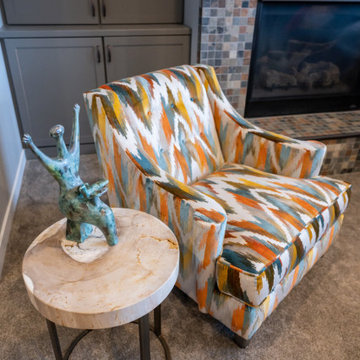
Project by Wiles Design Group. Their Cedar Rapids-based design studio serves the entire Midwest, including Iowa City, Dubuque, Davenport, and Waterloo, as well as North Missouri and St. Louis.
For more about Wiles Design Group, see here: https://wilesdesigngroup.com/
To learn more about this project, see here: https://wilesdesigngroup.com/relaxed-family-home

Echo Park, CA - Complete Accessory Dwelling Unit Build; Great Room
Cement tiled flooring, clear glass windows, doors, cabinets, recessed lighting, staircase, catwalk, Kitchen island, Kitchen appliances and matching coffee tables.
Please follow the following link in order to see the published article in Dwell Magazine.
https://www.dwell.com/article/backyard-cottage-adu-los-angeles-dac353a2
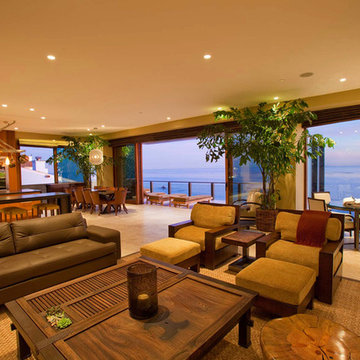
The interior of this home features wood textured concrete walls, giving it a clean modern look.
We are responsible for all concrete work seen. This includes the entire concrete structure of the home, including the interior walls, stairs and fire places. We are also responsible for the structural concrete and the installation of custom concrete caissons into bed rock to ensure a solid foundation as this home sits over the water. All interior furnishing was done by a professional after we completed the construction of the home.
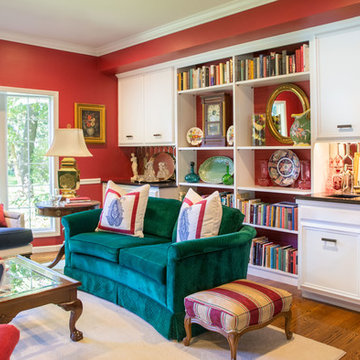
Project by Wiles Design Group. Their Cedar Rapids-based design studio serves the entire Midwest, including Iowa City, Dubuque, Davenport, and Waterloo, as well as North Missouri and St. Louis.
For more about Wiles Design Group, see here: https://wilesdesigngroup.com/
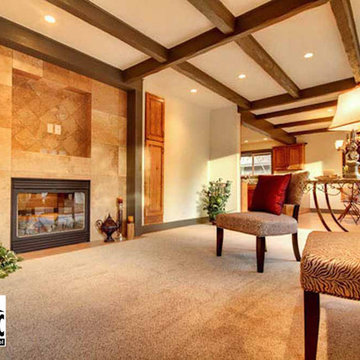
In this room the old brick fireplace was removed and replaced with flush natural stone tile. Gas fireplace insert was installed. Recess above fireplace is ready for flatscreen TV. Recessed lighting was installed in ceiling. New carpeting and tiled hearth.
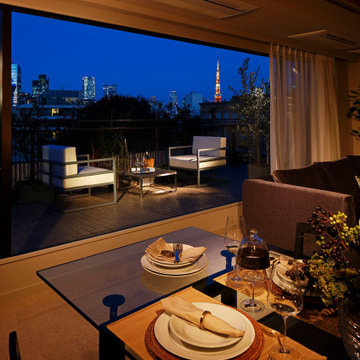
東京タワーも望めるバルコニーには屋外用のソファとテーブルを設置しました。
東京23区にある高級な広いモダンスタイルのおしゃれなリビング (ベージュの壁、カーペット敷き、据え置き型テレビ、ベージュの床、壁紙、ベージュの天井) の写真
東京23区にある高級な広いモダンスタイルのおしゃれなリビング (ベージュの壁、カーペット敷き、据え置き型テレビ、ベージュの床、壁紙、ベージュの天井) の写真
木目調の応接間 (カーペット敷き、セラミックタイルの床) の写真
1
