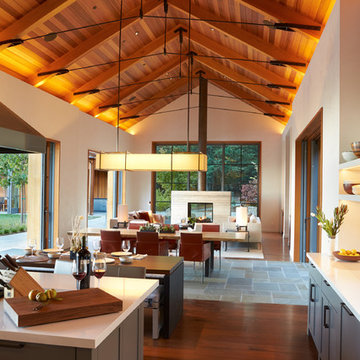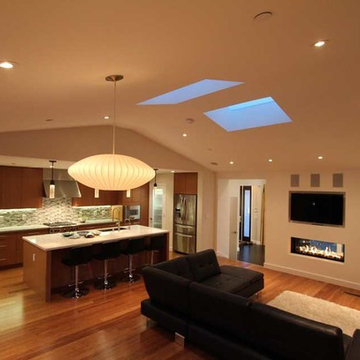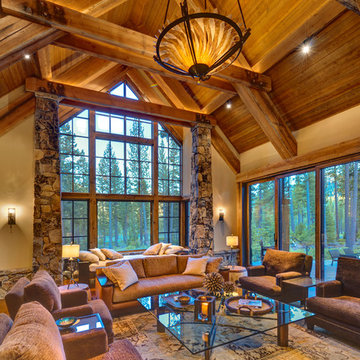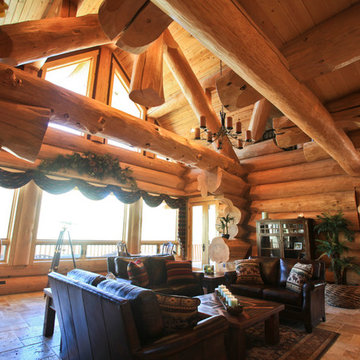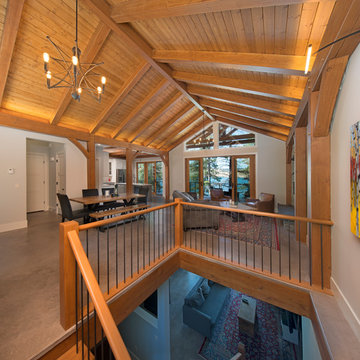広い木目調のリビング (両方向型暖炉) の写真
絞り込み:
資材コスト
並び替え:今日の人気順
写真 1〜20 枚目(全 48 枚)
1/4

Project by Dick Clark Architecture of Austin Texas
オースティンにある広いコンテンポラリースタイルのおしゃれなLDK (白い壁、濃色無垢フローリング、両方向型暖炉、タイルの暖炉まわり、壁掛け型テレビ) の写真
オースティンにある広いコンテンポラリースタイルのおしゃれなLDK (白い壁、濃色無垢フローリング、両方向型暖炉、タイルの暖炉まわり、壁掛け型テレビ) の写真

The lighting design in this rustic barn with a modern design was the designed and built by lighting designer Mike Moss. This was not only a dream to shoot because of my love for rustic architecture but also because the lighting design was so well done it was a ease to capture. Photography by Vernon Wentz of Ad Imagery
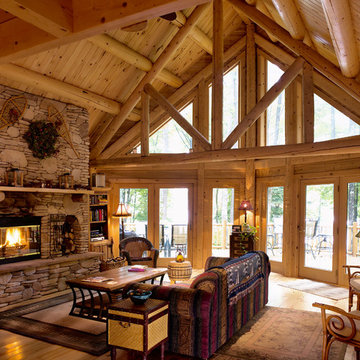
Home by: Katahdin Cedar Log Homes
Photos by: Jack Bingham
ワシントンD.C.にある高級な広いラスティックスタイルのおしゃれな独立型リビング (淡色無垢フローリング、両方向型暖炉、石材の暖炉まわり) の写真
ワシントンD.C.にある高級な広いラスティックスタイルのおしゃれな独立型リビング (淡色無垢フローリング、両方向型暖炉、石材の暖炉まわり) の写真

H2D worked with the clients to update their Bellevue midcentury modern home. The living room was remodeled to accent the vaulted wood ceiling. A built-in office space was designed between the living room and kitchen areas. A see-thru fireplace and built-in bookcases provide connection between the living room and dining room.
Design by; Heidi Helgeson, H2D Architecture + Design
Built by: Harjo Construction
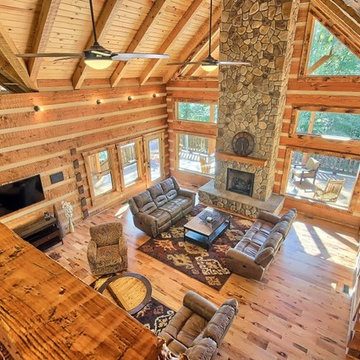
A loft view of the massive log great room, stone fireplace, and lots of windows to enjoy the scenery.
Burtonwood Lodging, Wildcat Lodge http://www.burtonwoodlodging.com/
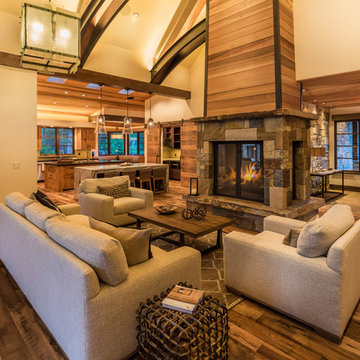
Living room open to the kitchen. Photos: Paul Hamill
他の地域にある広いコンテンポラリースタイルのおしゃれなリビング (ベージュの壁、濃色無垢フローリング、石材の暖炉まわり、テレビなし、両方向型暖炉、茶色い床) の写真
他の地域にある広いコンテンポラリースタイルのおしゃれなリビング (ベージュの壁、濃色無垢フローリング、石材の暖炉まわり、テレビなし、両方向型暖炉、茶色い床) の写真
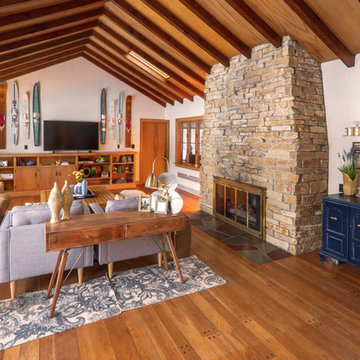
The before and after photos really do the talking for these pictures. By painting the paneled walls and pulling up the aged carpet this home was completely transformed. The architectural details such as the arched doorways and vaulted ceiling are much more noticeable. The original wood floor hidden beneath the carpet was the perfect color match to the trim work and created the perfect anchor to pull the entire room together. The furniture being arranged on the far end of the room (rather than the middle) allows for easy TV viewing and true 'living space'. This also allowed ample space for a wine bar and easy walk through to the screened in porch area.
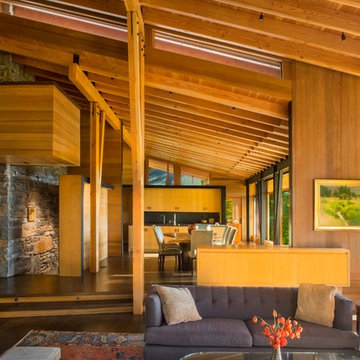
A rustic-modern house designed to grow organically from its site, overlooking a cornfield, river and mountains in the distance. Indigenous stone and wood materials were taken from the site and incorporated into the structure, which was articulated to honestly express the means of construction. Notable features include an open living/dining/kitchen space with window walls taking in the surrounding views, and an internally-focused circular library celebrating the home owner’s love of literature.
Phillip Spears Photographer
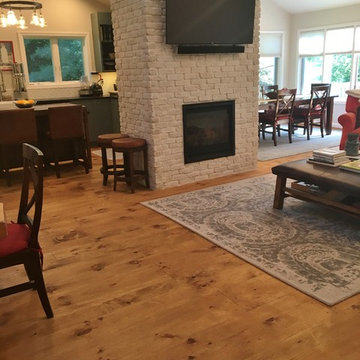
Wide plank pine flooring from Hull Forest Products, Connecticut's largest sawmill and metro NYC's mill-direct source for wood flooring from well-managed North American forests. Floor planks available 5-19" wide with plank lengths of 6-12 feet with an average plank length of 10 feet. Wider and longer planks mean fewer seams on your floor for a cleaner visual line. Made in USA. Nationwide shipping. www.hullforest.com
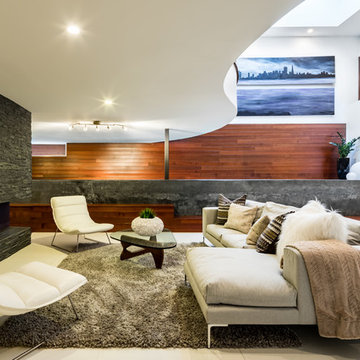
A basement with luxury! A curved ceiling on top, from where one can overlook all the activities happening in the lounge downstairs. A grand fireplace to cozy around with a warm rug and comfortable seating, perfect for those long conversations by the fire. The black tiles of the fireplace and the swimming pool wall are a great off-set against the white walls and flooring.
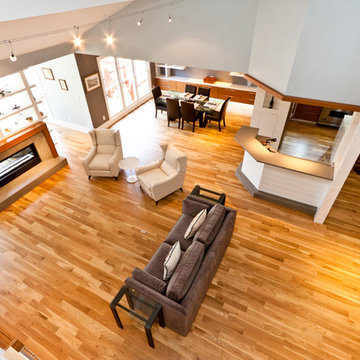
Michael McNeal Photography
アトランタにある広いコンテンポラリースタイルのおしゃれなLDK (グレーの壁、無垢フローリング、両方向型暖炉、タイルの暖炉まわり、埋込式メディアウォール) の写真
アトランタにある広いコンテンポラリースタイルのおしゃれなLDK (グレーの壁、無垢フローリング、両方向型暖炉、タイルの暖炉まわり、埋込式メディアウォール) の写真
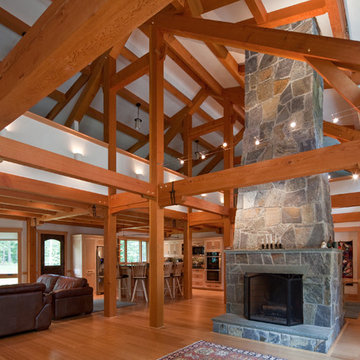
The private home, reminiscent of Maine lodges and family camps, was designed to be a sanctuary for the family and their many relatives. Lassel Architects worked closely with the owners to meet their needs and wishes and collaborated thoroughly with the builder during the construction process to provide a meticulously crafted home.
The open-concept plan, framed by a unique timber frame inspired by Greene & Greene’s designs, provides large open spaces for entertaining with generous views to the lake, along with sleeping lofts that comfortably host a crowd overnight. Each of the family members' bedrooms was configured to provide a view to the lake. The bedroom wings pivot off a staircase which winds around a natural tree trunk up to a tower room with 360-degree views of the surrounding lake and forest. All interiors are framed with natural wood and custom-built furniture and cabinets reinforce daily use and activities.
The family enjoys the home throughout the entire year; therefore careful attention was paid to insulation, air tightness and efficient mechanical systems, including in-floor heating. The house was integrated into the natural topography of the site to connect the interior and exterior spaces and encourage an organic circulation flow. Solar orientation and summer and winter sun angles were studied to shade in the summer and take advantage of passive solar gain in the winter.
Equally important was the use of natural ventilation. The design takes into account cross-ventilation for each bedroom while high and low awning windows to allow cool air to move through the home replacing warm air in the upper floor. The tower functions as a private space with great light and views with the advantage of the Venturi effect on warm summer evenings.
Sandy Agrafiotis
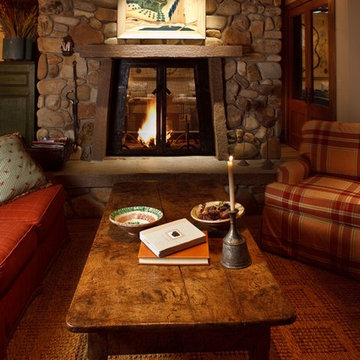
サンフランシスコにある広いラスティックスタイルのおしゃれなLDK (白い壁、無垢フローリング、両方向型暖炉、木材の暖炉まわり) の写真
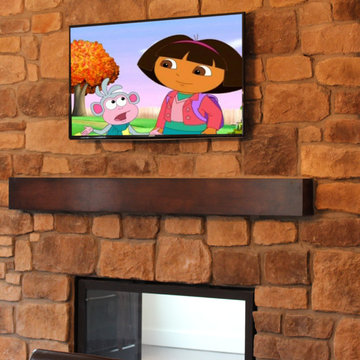
smartSPACE
カルガリーにある広いコンテンポラリースタイルのおしゃれなリビング (茶色い壁、両方向型暖炉、石材の暖炉まわり、壁掛け型テレビ) の写真
カルガリーにある広いコンテンポラリースタイルのおしゃれなリビング (茶色い壁、両方向型暖炉、石材の暖炉まわり、壁掛け型テレビ) の写真
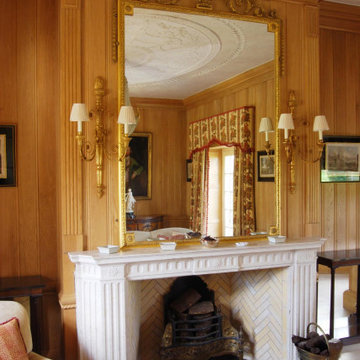
Contracted to photograph multiple projects for Trunk UK (based in Kesh, N. Ireland), this was the most prestigious.
Part of an expansive country estate in Kildare, Ireland, I photographed one of the outlying buildings being developed for hospitality end use.
My client's products were the wooden floors, tiling and some wooden trim integrated within the property to reflect and enhance the original decor of the property.
The project was shot in two days and turnaround from start to delivery of images to client was four working days.
Such a pleasure to experience this grand and historic place.
広い木目調のリビング (両方向型暖炉) の写真
1
