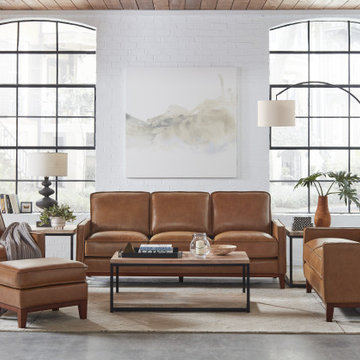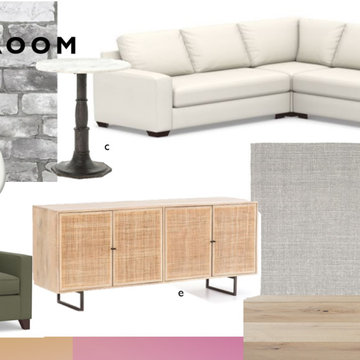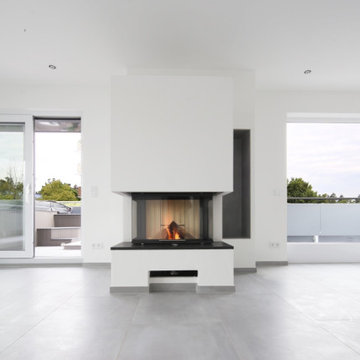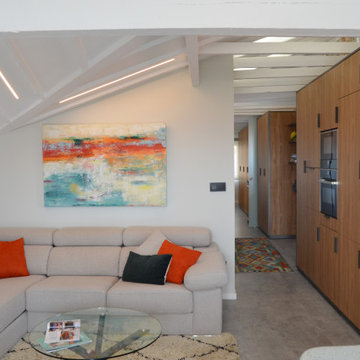白いリビングロフト (レンガ壁) の写真
絞り込み:
資材コスト
並び替え:今日の人気順
写真 1〜20 枚目(全 29 枚)
1/4
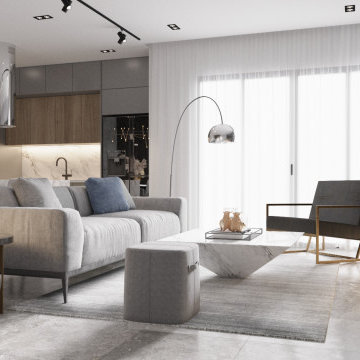
This space transforms all things solid into light and air. We have selected a palette of creamy neutral tones, punctuated here and there with patterns in an array of chenille , at once unexpected and yet seamless in this contemporary urban loft.
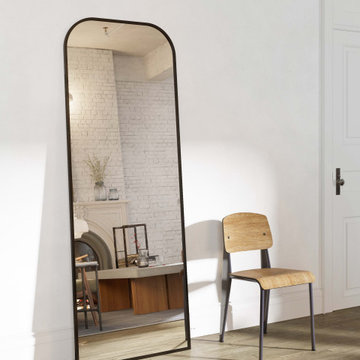
The tranquil aura of a loft-style living room within a prized Chelsea apartment in NYC comes to life under the proficient hands of Arsight. Flooded with light, this spacious sanctuary showcases well-chosen decor in perfect harmony with an expansive mirror that multiplies the room's spaciousness. The plush chair rests comfortably on a reclaimed oak floor, adding a gentle warmth to the white color scheme, a testament to the room's encapsulated elegance and city charm.
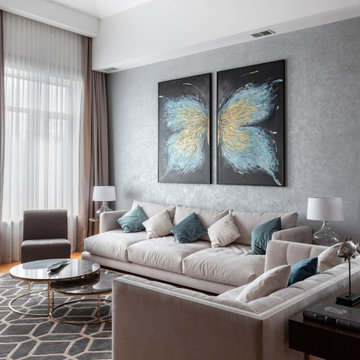
Дизайн-проект реализован Бюро9: Комплектация и декорирование. Руководитель Архитектор-Дизайнер Екатерина Ялалтынова.
モスクワにあるお手頃価格の中くらいなトランジショナルスタイルのおしゃれなリビングロフト (ライブラリー、グレーの壁、無垢フローリング、横長型暖炉、石材の暖炉まわり、壁掛け型テレビ、茶色い床、折り上げ天井、レンガ壁) の写真
モスクワにあるお手頃価格の中くらいなトランジショナルスタイルのおしゃれなリビングロフト (ライブラリー、グレーの壁、無垢フローリング、横長型暖炉、石材の暖炉まわり、壁掛け型テレビ、茶色い床、折り上げ天井、レンガ壁) の写真

インディアナポリスにある中くらいなトランジショナルスタイルのおしゃれなリビング (白い壁、濃色無垢フローリング、壁掛け型テレビ、茶色い床、表し梁、レンガ壁、ベージュの天井) の写真
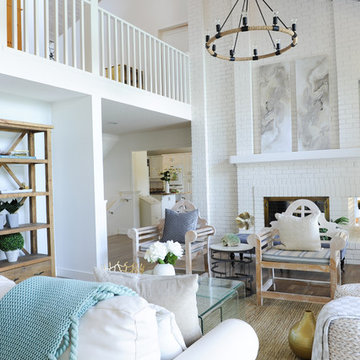
We took this dark and dated living room and made it into a beautiful bright space. With new flooring, paint, white-washing the brick and lighting we brought out the potential in the space.
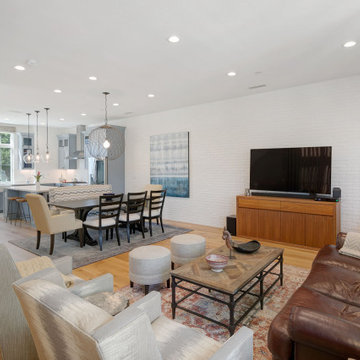
A new design was created for the light-filled great room including new living room furniture, dining room furniture, lighting, and artwork for the room that coordinated with the beautiful hardwood floors, brick walls, and blue kitchen cabinetry.
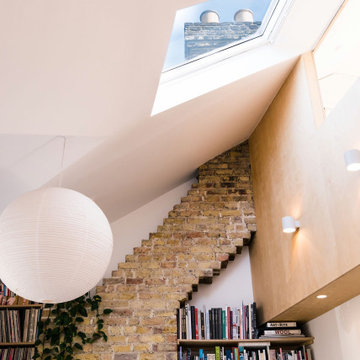
The existing property was a Victorian Abrahams First Floor Apartment with 2 bedrooms.
The proposal includes a loft extension with two bedrooms and a shower room, a rear first floor roof terrace and a full refurbishment and fit-out.
Our role was for a full architectural services including planning, tender, construction oversight. We collaborated with specialist joiners for the interior design during construction.
The client wanted to do something special at the property, and the design for the living space manages that by creating a double height space with the eaves space above that would otherwise be dead-space or used for storage.
The kitchen is linked to the new terrace and garden as well as the living space creating a great flor to the apartment.
The master bedroom looks over the living space with shutters so it can also be closed off.
The old elements such as the double height chimney breast and the new elements such as the staircase and mezzanine contrast to give more gravitas to the original features.
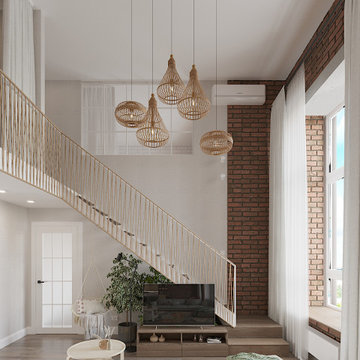
サンクトペテルブルクにあるお手頃価格の中くらいなミッドセンチュリースタイルのおしゃれなリビングロフト (マルチカラーの壁、クッションフロア、暖炉なし、据え置き型テレビ、茶色い床、レンガ壁) の写真
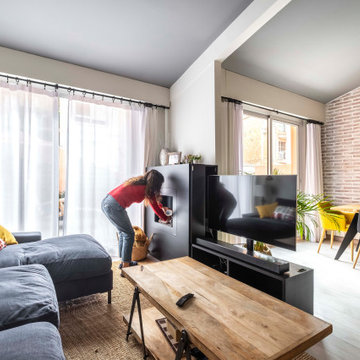
Llevamos adelante una actualización necesaria para que la familia FM volviera a enamorarse de su "living-room"
.
Dispusimos un mágico mueble capaz de contener una chimenea de biocombustible a la vez que... esconde la TV por detrás!
.
Y cambiamos totalmente la apariencia de una estantería démodée, pintándola en negro e incorporándole algunos módulos en roble y puertas industrial style
.
Una pared de ladrillos -que parece real pero es de poliuretano- termina de completar el conjunto
.
Et voilà!
.
¿Qué te parece el cambio?
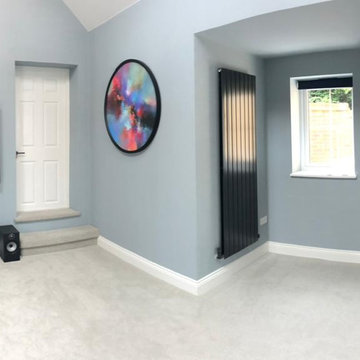
My client extended into their garage and managed to achieve this great space with a high ceiling. Their brief was to turn this space into a family room and occasional guest bedroom. The ensuite bathroom complements a perfect space for guests to stay and for the family to hang out together.
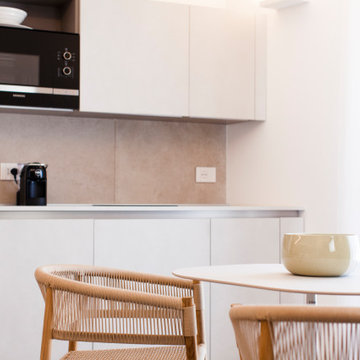
Démolition et reconstruction d'un immeuble dans le centre historique de Castellammare del Golfo composé de petits appartements confortables où vous pourrez passer vos vacances. L'idée était de conserver l'aspect architectural avec un goût historique actuel mais en le reproposant dans une tonalité moderne.Des matériaux précieux ont été utilisés, tels que du parquet en bambou pour le sol, du marbre pour les salles de bains et le hall d'entrée, un escalier métallique avec des marches en bois et des couloirs en marbre, des luminaires encastrés ou suspendus, des boiserie sur les murs des chambres et dans les couloirs, des dressings ouverte, portes intérieures en laque mate avec une couleur raffinée, fenêtres en bois, meubles sur mesure, mini-piscines et mobilier d'extérieur. Chaque étage se distingue par la couleur, l'ameublement et les accessoires d'ameublement. Tout est contrôlé par l'utilisation de la domotique. Un projet de design d'intérieur avec un design unique qui a permis d'obtenir des appartements de luxe.
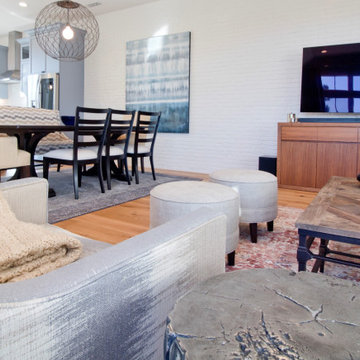
A new design was created for the light-filled great room including new living room furniture, dining room furniture, lighting, and artwork for the room that coordinated with the beautiful hardwood floors, brick walls, and blue kitchen cabinetry.
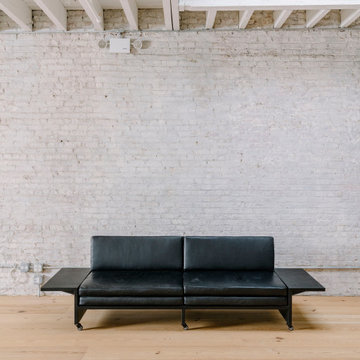
Custom furniture on wheels to create the ideal flexible space for our client.
ニューヨークにある高級な中くらいなコンテンポラリースタイルのおしゃれなリビングロフト (淡色無垢フローリング、ベージュの床、表し梁、レンガ壁) の写真
ニューヨークにある高級な中くらいなコンテンポラリースタイルのおしゃれなリビングロフト (淡色無垢フローリング、ベージュの床、表し梁、レンガ壁) の写真
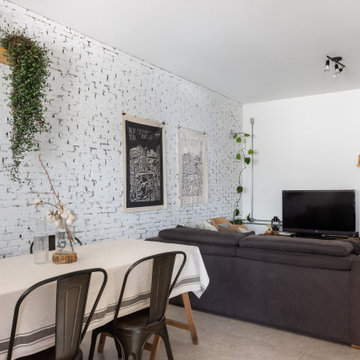
フランクフルトにあるインダストリアルスタイルのおしゃれなリビングロフト (白い壁、磁器タイルの床、暖炉なし、据え置き型テレビ、グレーの床、レンガ壁) の写真
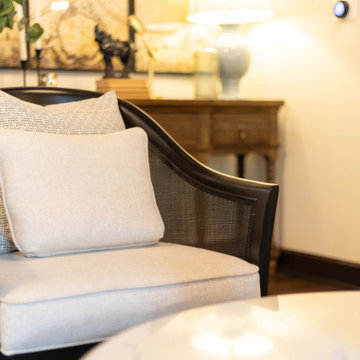
インディアナポリスにある高級な広いトラディショナルスタイルのおしゃれなリビング (白い壁、無垢フローリング、標準型暖炉、レンガの暖炉まわり、コーナー型テレビ、茶色い床、表し梁、レンガ壁) の写真
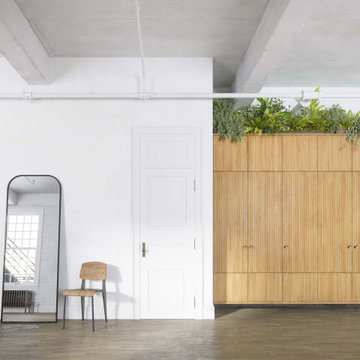
Unveil a loft living room experience in a Chelsea, New York apartment, conceived and realized by Arsight, where upscale living becomes an immersive journey. A lofty ceiling echoes spacious elegance, contrasted by the rich texture of oak flooring, creating a fluid design narrative. Relish in the soft embrace of a plush living room chair, mirrored in the contemporary reflection of an oversized mirror. Minimalist white themes are counterbalanced by a tastefully appointed wooden closet, creating a living room that stands as a testament to urban luxury and innovative design ideas.
白いリビングロフト (レンガ壁) の写真
1
