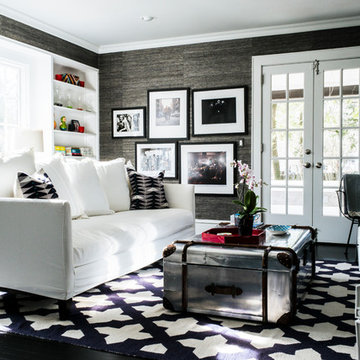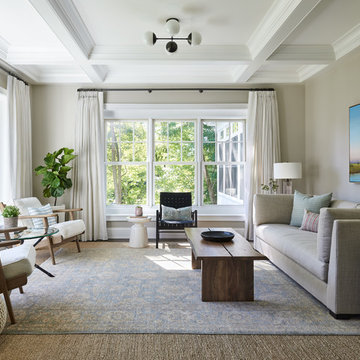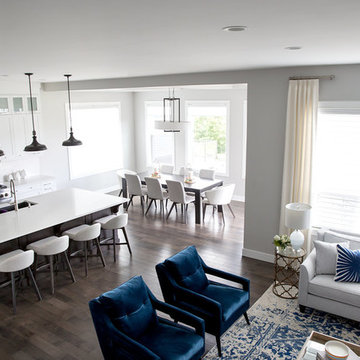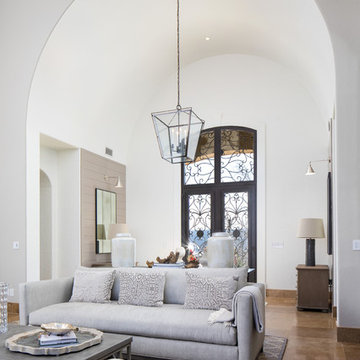白い応接間 (グレーの壁、緑の壁) の写真
絞り込み:
資材コスト
並び替え:今日の人気順
写真 161〜180 枚目(全 5,287 枚)
1/5
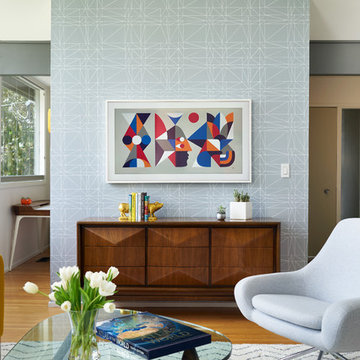
Mark Compton
サンフランシスコにある広いミッドセンチュリースタイルのおしゃれなリビング (グレーの壁、淡色無垢フローリング、標準型暖炉、レンガの暖炉まわり、テレビなし、ベージュの床) の写真
サンフランシスコにある広いミッドセンチュリースタイルのおしゃれなリビング (グレーの壁、淡色無垢フローリング、標準型暖炉、レンガの暖炉まわり、テレビなし、ベージュの床) の写真
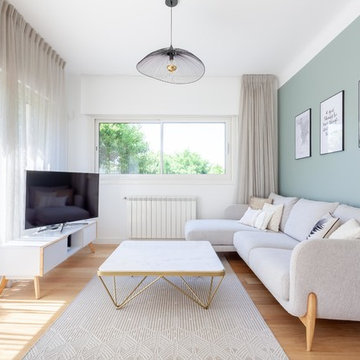
Anthony Toulon
マルセイユにある北欧スタイルのおしゃれなリビング (緑の壁、淡色無垢フローリング、据え置き型テレビ、ベージュの床) の写真
マルセイユにある北欧スタイルのおしゃれなリビング (緑の壁、淡色無垢フローリング、据え置き型テレビ、ベージュの床) の写真
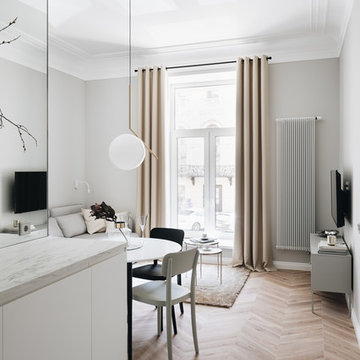
Дмитрий Цыренщиков
サンクトペテルブルクにあるトランジショナルスタイルのおしゃれなリビング (グレーの壁、壁掛け型テレビ、淡色無垢フローリング、ベージュの床) の写真
サンクトペテルブルクにあるトランジショナルスタイルのおしゃれなリビング (グレーの壁、壁掛け型テレビ、淡色無垢フローリング、ベージュの床) の写真
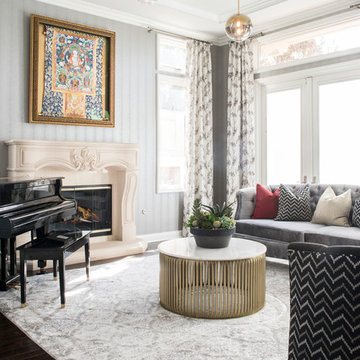
Design by 27 Diamonds Interior Design
www.27diamonds.com
オレンジカウンティにある中くらいなトランジショナルスタイルのおしゃれなリビング (グレーの壁、標準型暖炉、石材の暖炉まわり、茶色い床、濃色無垢フローリング) の写真
オレンジカウンティにある中くらいなトランジショナルスタイルのおしゃれなリビング (グレーの壁、標準型暖炉、石材の暖炉まわり、茶色い床、濃色無垢フローリング) の写真
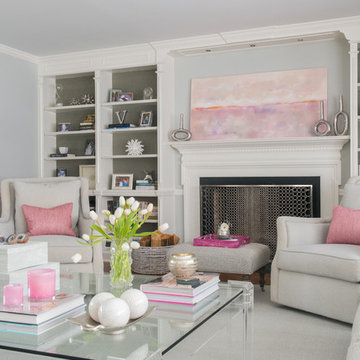
Jane Beiles Photography
ワシントンD.C.にある高級な中くらいなトランジショナルスタイルのおしゃれなリビング (グレーの壁、標準型暖炉、カーペット敷き、木材の暖炉まわり、テレビなし、茶色い床) の写真
ワシントンD.C.にある高級な中くらいなトランジショナルスタイルのおしゃれなリビング (グレーの壁、標準型暖炉、カーペット敷き、木材の暖炉まわり、テレビなし、茶色い床) の写真
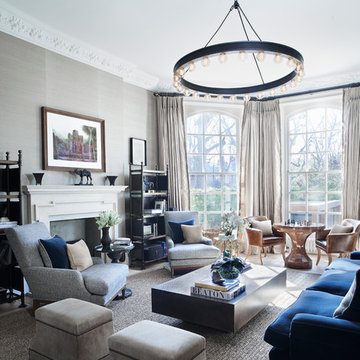
David Giles Photography
ロンドンにある広いトランジショナルスタイルのおしゃれな応接間 (グレーの壁、標準型暖炉、テレビなし、青いソファ) の写真
ロンドンにある広いトランジショナルスタイルのおしゃれな応接間 (グレーの壁、標準型暖炉、テレビなし、青いソファ) の写真
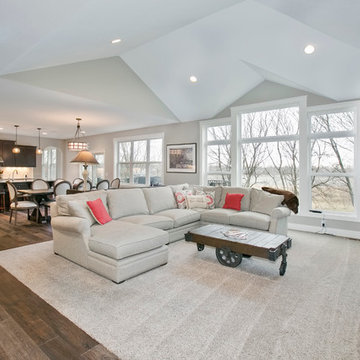
ミネアポリスにあるお手頃価格の中くらいな北欧スタイルのおしゃれなリビング (グレーの壁、濃色無垢フローリング、標準型暖炉、石材の暖炉まわり、壁掛け型テレビ、茶色い床) の写真

This image showcases a bespoke joinery piece, a custom-built shelving unit, that exemplifies the meticulous craftsmanship and thoughtful design approach of the company. The shelves are populated with a carefully selected array of items that blend aesthetics with functionality.
Atop the unit sits a variety of objects including lush green plants that bring a touch of vitality to the space, decorative ceramic pieces that add an artistic flair, and books that suggest a cultured and intellectual environment. Among the items, a standout piece is a gold teardrop-shaped ornament that provides a luxurious accent to the composition.
The shelving unit itself is painted in a subtle grey, complementing the room's neutral color palette, and is set against a wall with elegant crown molding, emphasizing the fusion of contemporary design with classic architectural elements. The arrangement of items on the shelves is both balanced and dynamic, creating visual interest through the interplay of different shapes, textures, and colors.
Each element on the shelves appears intentional, contributing to an overall aesthetic that is both sophisticated and inviting. This bespoke joinery not only serves as a functional storage solution but also as a statement piece that reflects the company's commitment to creating custom interiors that are uniquely tailored to the client's taste and lifestyle.
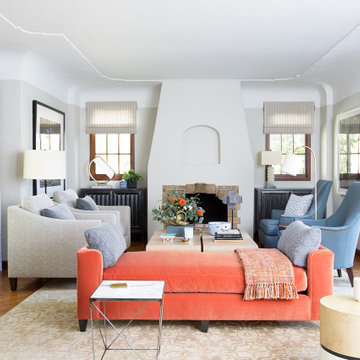
Living Room of a 1930s Tudor Home in Palo Alto, CA
サンフランシスコにある高級な中くらいなトランジショナルスタイルのおしゃれなリビング (グレーの壁、無垢フローリング、標準型暖炉、タイルの暖炉まわり、テレビなし、茶色い床) の写真
サンフランシスコにある高級な中くらいなトランジショナルスタイルのおしゃれなリビング (グレーの壁、無垢フローリング、標準型暖炉、タイルの暖炉まわり、テレビなし、茶色い床) の写真
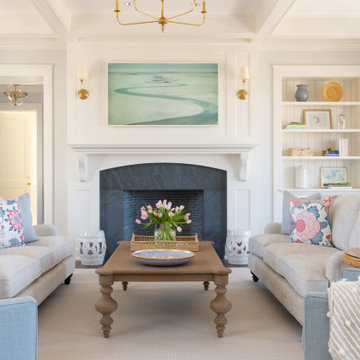
ボストンにある広いトランジショナルスタイルのおしゃれなリビング (グレーの壁、無垢フローリング、標準型暖炉、タイルの暖炉まわり、テレビなし、茶色い床) の写真
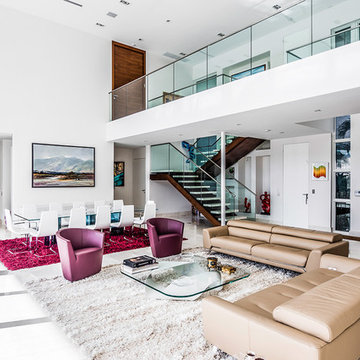
Bright and warm tones pop in furniture and artwork to accent the architecture's clean lines and neutral palette.
マイアミにある広いコンテンポラリースタイルのおしゃれなリビング (グレーの壁、コンクリートの床、グレーの床) の写真
マイアミにある広いコンテンポラリースタイルのおしゃれなリビング (グレーの壁、コンクリートの床、グレーの床) の写真
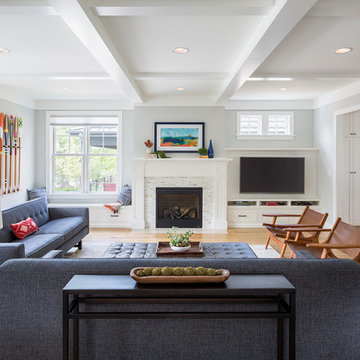
This home is a modern farmhouse on the outside with an open-concept floor plan and nautical/midcentury influence on the inside! From top to bottom, this home was completely customized for the family of four with five bedrooms and 3-1/2 bathrooms spread over three levels of 3,998 sq. ft. This home is functional and utilizes the space wisely without feeling cramped. Some of the details that should be highlighted in this home include the 5” quartersawn oak floors, detailed millwork including ceiling beams, abundant natural lighting, and a cohesive color palate.
Space Plans, Building Design, Interior & Exterior Finishes by Anchor Builders
Andrea Rugg Photography
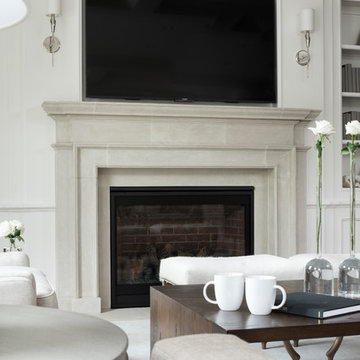
Builder: John Kraemer & Sons | Building Architecture: Charlie & Co. Design | Interiors: Martha O'Hara Interiors | Photography: Landmark Photography
ミネアポリスにある高級な中くらいなトランジショナルスタイルのおしゃれなリビング (グレーの壁、淡色無垢フローリング、標準型暖炉、石材の暖炉まわり、壁掛け型テレビ) の写真
ミネアポリスにある高級な中くらいなトランジショナルスタイルのおしゃれなリビング (グレーの壁、淡色無垢フローリング、標準型暖炉、石材の暖炉まわり、壁掛け型テレビ) の写真
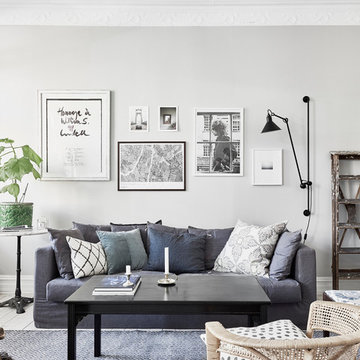
Anders Bergstedt
ヨーテボリにある低価格の中くらいなモダンスタイルのおしゃれなリビング (グレーの壁、塗装フローリング、暖炉なし、テレビなし) の写真
ヨーテボリにある低価格の中くらいなモダンスタイルのおしゃれなリビング (グレーの壁、塗装フローリング、暖炉なし、テレビなし) の写真
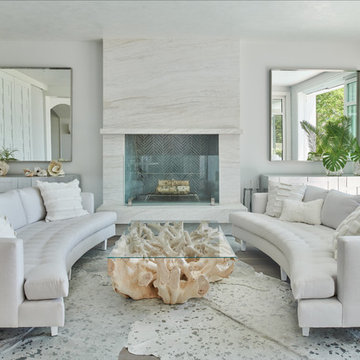
Jane Beiles Photography
Interior Design: Julie Nightingale Design
ニューヨークにあるビーチスタイルのおしゃれな応接間 (グレーの壁、標準型暖炉、石材の暖炉まわり) の写真
ニューヨークにあるビーチスタイルのおしゃれな応接間 (グレーの壁、標準型暖炉、石材の暖炉まわり) の写真
白い応接間 (グレーの壁、緑の壁) の写真
9
