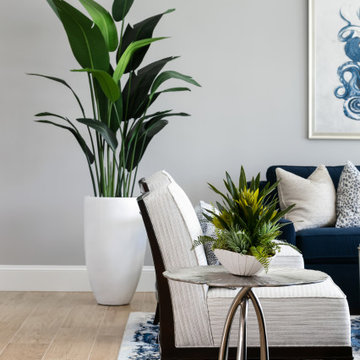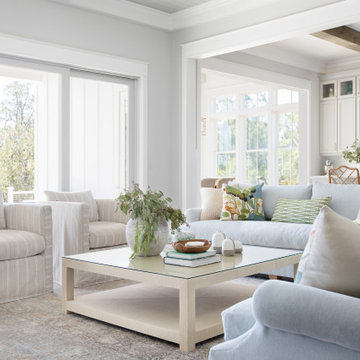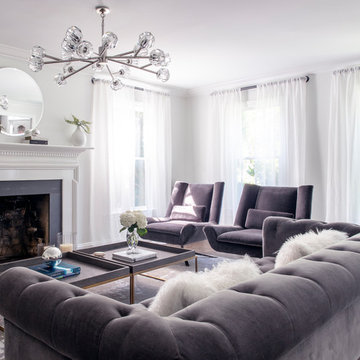白い応接間 (黒い壁、グレーの壁、マルチカラーの壁) の写真
絞り込み:
資材コスト
並び替え:今日の人気順
写真 1〜20 枚目(全 5,501 枚)

All furnishings are available through Martha O'Hara Interiors. www.oharainteriors.com
Martha O'Hara Interiors, Interior Selections & Furnishings | Charles Cudd De Novo, Architecture | Troy Thies Photography | Shannon Gale, Photo Styling

Using the same wood that we used on the kitchen island, we created a simple and modern entertainment area to bring the style of the kitchen into the new living space.

A transitional living space filled with natural light, contemporary furnishings with blue accent accessories. The focal point in the room features a custom fireplace with a marble, herringbone tile surround, marble hearth, custom white built-ins with floating shelves. Photo by Exceptional Frames.

bespoke joinery
pocket door
wooden ladder
ロンドンにある中くらいなトランジショナルスタイルのおしゃれなリビング (グレーの壁、淡色無垢フローリング、テレビなし) の写真
ロンドンにある中くらいなトランジショナルスタイルのおしゃれなリビング (グレーの壁、淡色無垢フローリング、テレビなし) の写真
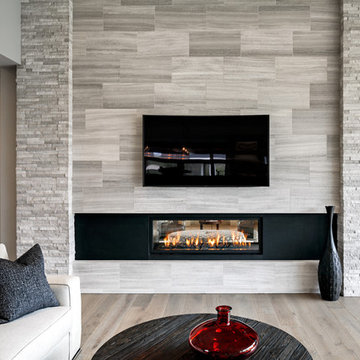
The Cicero is a modern styled home for today’s contemporary lifestyle. It features sweeping facades with deep overhangs, tall windows, and grand outdoor patio. The contemporary lifestyle is reinforced through a visually connected array of communal spaces. The kitchen features a symmetrical plan with large island and is connected to the dining room through a wide opening flanked by custom cabinetry. Adjacent to the kitchen, the living and sitting rooms are connected to one another by a see-through fireplace. The communal nature of this plan is reinforced downstairs with a lavish wet-bar and roomy living space, perfect for entertaining guests. Lastly, with vaulted ceilings and grand vistas, the master suite serves as a cozy retreat from today’s busy lifestyle.
Photographer: Brad Gillette
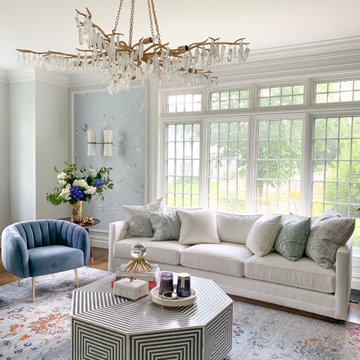
In order to create a symmetrical visual effect our designers used wall accents, like well-placed sconces and wallpaper set into custom picture frame molding, on both sides in order to make the space appear symmetrical and equal despite the size differences. This balancing effect, paired with the octagonal grey-and-white bone and resin inlay coffee table, capiz shell cabinet, and customized white velvet sofa, made the space feel fit for a movie star from the golden age of Hollywood!
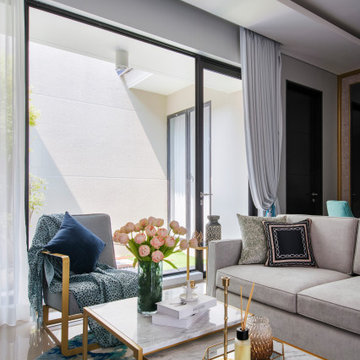
Explore the concept of modern luxury, translating it into a more tangible approach through marble pattern, textured glass, playing with silver and gold accent on basic french grey furniture. Gradient of blue and turquoise balanced the whole arrangement, creating a sense of serenity in this welcoming foyer and living area
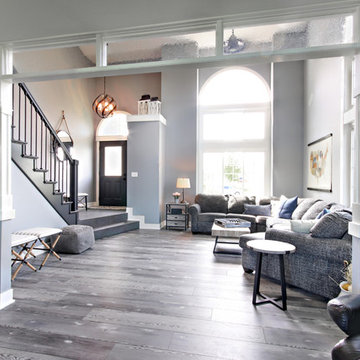
Originally, the opening was arched, like the side windows. At the last minute, the contractor came up this concept to change the middle arch for a more transitional look. Adding the raindrop glass allowed for more light to flow bak and forth between living and family room.
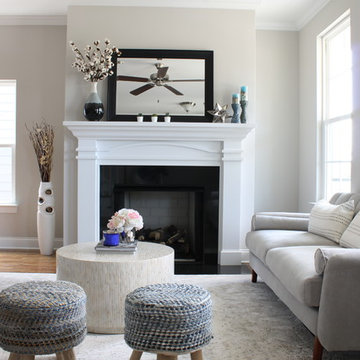
シャーロットにあるお手頃価格の小さなミッドセンチュリースタイルのおしゃれなリビング (グレーの壁、淡色無垢フローリング、標準型暖炉、石材の暖炉まわり、壁掛け型テレビ、茶色い床) の写真
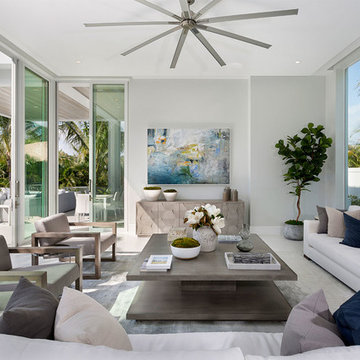
Living Room
マイアミにあるラグジュアリーな中くらいなビーチスタイルのおしゃれなリビング (グレーの壁、暖炉なし、テレビなし、磁器タイルの床、ベージュの床) の写真
マイアミにあるラグジュアリーな中くらいなビーチスタイルのおしゃれなリビング (グレーの壁、暖炉なし、テレビなし、磁器タイルの床、ベージュの床) の写真
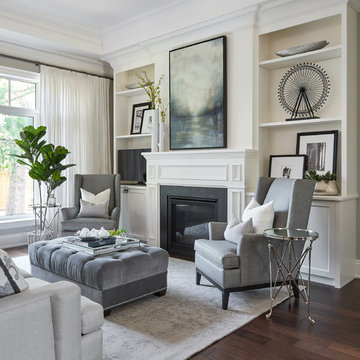
Stephani Buchman Photography
トロントにある中くらいなトランジショナルスタイルのおしゃれなリビング (グレーの壁、標準型暖炉、石材の暖炉まわり、濃色無垢フローリング、テレビなし、茶色い床) の写真
トロントにある中くらいなトランジショナルスタイルのおしゃれなリビング (グレーの壁、標準型暖炉、石材の暖炉まわり、濃色無垢フローリング、テレビなし、茶色い床) の写真
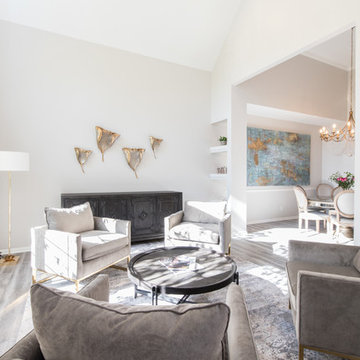
Picture Me Home - Courtney Zelwin
クリーブランドにあるお手頃価格の中くらいなエクレクティックスタイルのおしゃれなリビング (グレーの壁、クッションフロア、暖炉なし、テレビなし、グレーの床) の写真
クリーブランドにあるお手頃価格の中くらいなエクレクティックスタイルのおしゃれなリビング (グレーの壁、クッションフロア、暖炉なし、テレビなし、グレーの床) の写真

Photography: Dustin Halleck
シカゴにある中くらいなトランジショナルスタイルのおしゃれなリビング (グレーの壁、標準型暖炉、無垢フローリング、テレビなし、茶色い床) の写真
シカゴにある中くらいなトランジショナルスタイルのおしゃれなリビング (グレーの壁、標準型暖炉、無垢フローリング、テレビなし、茶色い床) の写真

ヒューストンにあるトランジショナルスタイルのおしゃれな応接間 (ベージュの床、グレーの壁、標準型暖炉、石材の暖炉まわり、テレビなし、グレーとゴールド) の写真
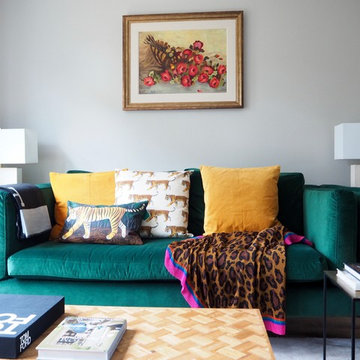
Double aspect living room painted in Farrow & Ball Cornforth White, with a large grey rug layered with a cowhide (both from The Rug Seller). The large coffee table (100x100cm) is from La Redoute and it was chosen as it provides excellent storage. A glass table was not an option for this family who wanted to use the table as a footstool when watching movies!
The sofa is the Eden from the Sofa Workshop via DFS. The cushions are from H&M and the throw by Hermes, The brass side tables are via Houseology and they are by Dutchbone, a Danish interiors brand. The table lamps are by Safavieh. The roses canvas was drawn by the owner's grandma. A natural high fence that surrounds the back garden provides privacy and as a result the owners felt that curtains were not needed on this side of the room.
The floor is a 12mm laminate in smoked oak colour.
Photo: Jenny Kakoudakis

Photography | Simon Maxwell | https://simoncmaxwell.photoshelter.com
Artwork | Kristjana Williams | www.kristjanaswilliams.com
白い応接間 (黒い壁、グレーの壁、マルチカラーの壁) の写真
1

