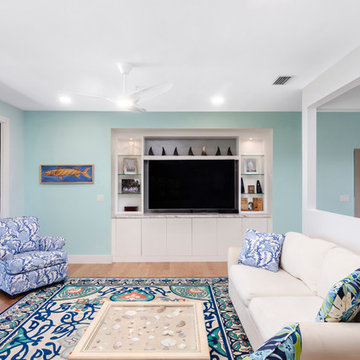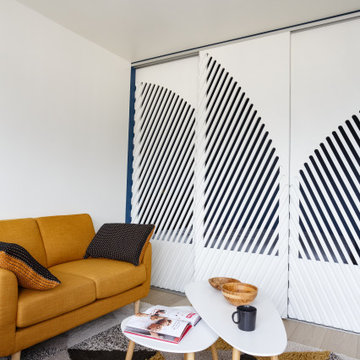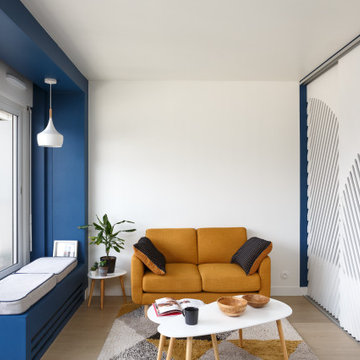中くらいな白いリビング (埋込式メディアウォール、内蔵型テレビ、青い壁) の写真
絞り込み:
資材コスト
並び替え:今日の人気順
写真 1〜20 枚目(全 67 枚)

We are so thankful for good customers! This small family relocating from Massachusetts put their trust in us to create a beautiful kitchen for them. They let us have free reign on the design, which is where we are our best! We are so proud of this outcome, and we know that they love it too!
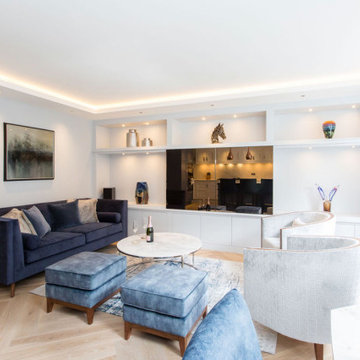
This elegant living room in shades of blue provides a warm but stylish space to relax. The TV is hidden behind moving bronze mirror panels. The furniture is flexible and coordinated. The lighting adds a soft framing to the room.
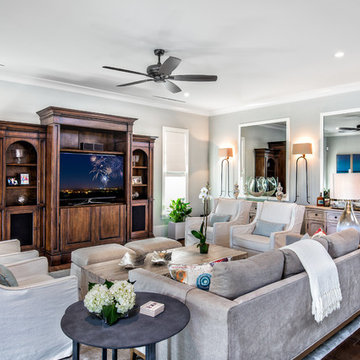
British West Indies Architecture
Architectural Photography - Ron Rosenzweig
マイアミにあるラグジュアリーな中くらいなビーチスタイルのおしゃれなLDK (青い壁、濃色無垢フローリング、埋込式メディアウォール) の写真
マイアミにあるラグジュアリーな中くらいなビーチスタイルのおしゃれなLDK (青い壁、濃色無垢フローリング、埋込式メディアウォール) の写真
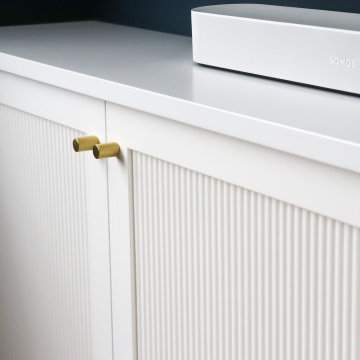
Reeded Alcove Units, Canford Cliffs
- Steel reinforced, floating shelves
- LED spot downlights on remote control
- Oak veneer carcasses finished in clear lacquer
- Professional white spray finish
- Reeded shaker doors
- Custom TV panel to hide cabling
- Knurled brass knobs
- Socket access through cupboards
- Colour matched skirting
- 25mm Sprayed worktops
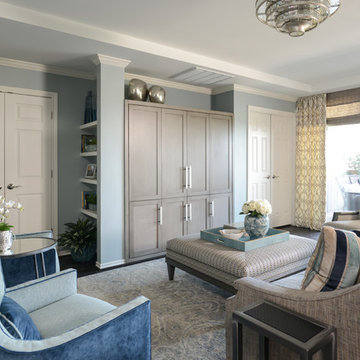
Interior Design by Dona Rosene; Photography by Michael Hunter.
ダラスにあるラグジュアリーな中くらいなトランジショナルスタイルのおしゃれなLDK (青い壁、濃色無垢フローリング、埋込式メディアウォール) の写真
ダラスにあるラグジュアリーな中くらいなトランジショナルスタイルのおしゃれなLDK (青い壁、濃色無垢フローリング、埋込式メディアウォール) の写真
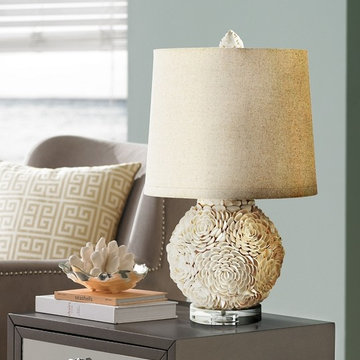
Beach Style table lamp made from sea shells
We Got Lites
ニューヨークにある高級な中くらいなビーチスタイルのおしゃれなリビング (青い壁、無垢フローリング、標準型暖炉、レンガの暖炉まわり、埋込式メディアウォール) の写真
ニューヨークにある高級な中くらいなビーチスタイルのおしゃれなリビング (青い壁、無垢フローリング、標準型暖炉、レンガの暖炉まわり、埋込式メディアウォール) の写真
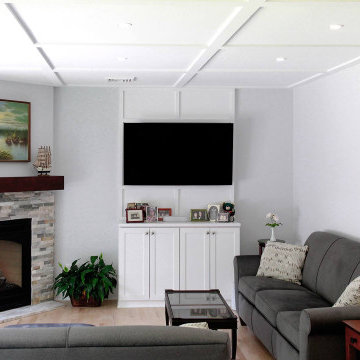
A gas fireplace complements an entertainment core with seating located to focus on either.
ブリッジポートにあるお手頃価格の中くらいなエクレクティックスタイルのおしゃれなリビング (青い壁、淡色無垢フローリング、コーナー設置型暖炉、積石の暖炉まわり、埋込式メディアウォール、茶色い床、格子天井) の写真
ブリッジポートにあるお手頃価格の中くらいなエクレクティックスタイルのおしゃれなリビング (青い壁、淡色無垢フローリング、コーナー設置型暖炉、積石の暖炉まわり、埋込式メディアウォール、茶色い床、格子天井) の写真
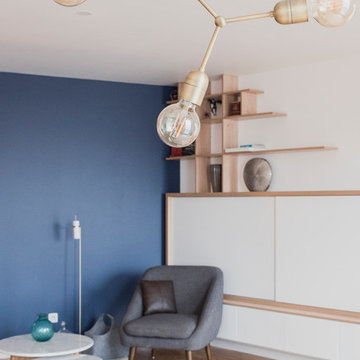
INA MALEC PHOTOGRAPHIE - http://www.inamalec.com/
パリにあるお手頃価格の中くらいなモダンスタイルのおしゃれなLDK (青い壁、濃色無垢フローリング、暖炉なし、内蔵型テレビ、茶色い床) の写真
パリにあるお手頃価格の中くらいなモダンスタイルのおしゃれなLDK (青い壁、濃色無垢フローリング、暖炉なし、内蔵型テレビ、茶色い床) の写真
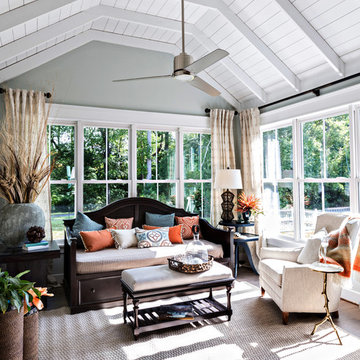
他の地域にある高級な中くらいなカントリー風のおしゃれなLDK (青い壁、無垢フローリング、標準型暖炉、石材の暖炉まわり、埋込式メディアウォール) の写真
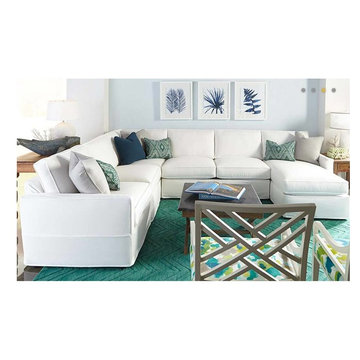
Slipcovers make this white sectional possible! With a machine washable fabric, these slips can be taken off and thrown in the washer without any worries. This allows colour to be brought in through toss cushions and an area rug, creating more contrast than a neutral sectional.
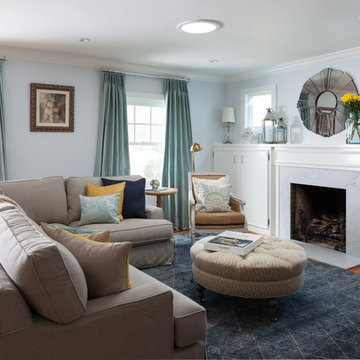
Before the renovation, this living room was completely separate from the Dining Room in this charming 1930/40's Spanish Bungalow home. The renovation removed the large wall between the rooms opening up a great space for entertaining and family living and added windows around the fireplace, refaced the mantle, enhancing the natural light. The entry to the kitchen was made larger to further enhance the open flow of the living space of the home. I worked with the client to define a contemporary style that reflects them and to select all the soft finishes and furnishings to achieve that style. I recommended the paint palette for all the rooms. And I also consulted with them on the hardscape finishes for the adjacent hallway bathroom renovation in line with their contemporary style. Photo credit: Peter Lyons
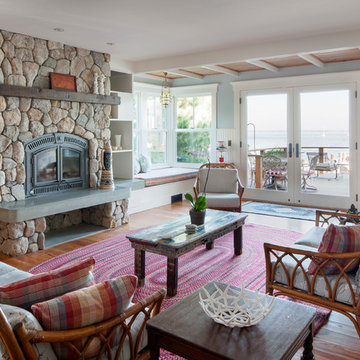
Greg Premru
ボストンにある中くらいなビーチスタイルのおしゃれなLDK (淡色無垢フローリング、標準型暖炉、石材の暖炉まわり、青い壁、埋込式メディアウォール) の写真
ボストンにある中くらいなビーチスタイルのおしゃれなLDK (淡色無垢フローリング、標準型暖炉、石材の暖炉まわり、青い壁、埋込式メディアウォール) の写真
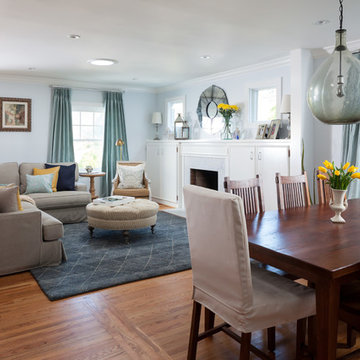
Before the renovation, this living room was completely separate from the Dining Room in this charming 1930/40's Spanish Bungalow home. The renovation removed the large wall between the rooms opening up a great space for entertaining and family living and added windows around the fireplace, refaced the mantle, enhancing the natural light. The entry to the kitchen was made larger to further enhance the open flow of the living space of the home. I worked with the client to define a contemporary style that reflects them and to select all the soft finishes and furnishings to achieve that style. I recommended the paint palette for all the rooms. And I also consulted with them on the hardscape finishes for the adjacent hallway bathroom renovation in line with their contemporary style. Photo credit: Peter Lyons
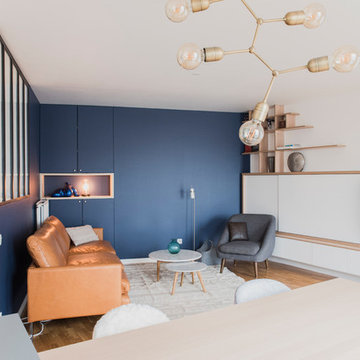
INA MALEC PHOTOGRAPHIE - http://www.inamalec.com/
パリにあるお手頃価格の中くらいなモダンスタイルのおしゃれなLDK (青い壁、濃色無垢フローリング、暖炉なし、内蔵型テレビ、茶色い床) の写真
パリにあるお手頃価格の中くらいなモダンスタイルのおしゃれなLDK (青い壁、濃色無垢フローリング、暖炉なし、内蔵型テレビ、茶色い床) の写真
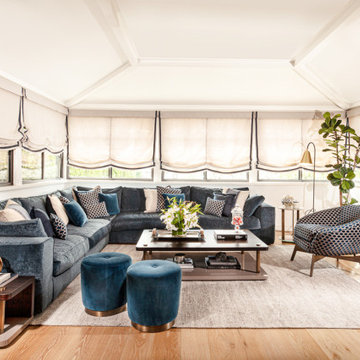
The entire living room furniture layout and esthetic was designed by Sarah Duque Lovisoni. The production as a whole was produced by Italians craftsmen, each piece built with the most exclusive materials included wood, brass, and luxurious fabrics, etc; all hand-picked by the designer Sarah. Her principal endeavor was to create a unique, elegant, cozy, and sophisticated environment.
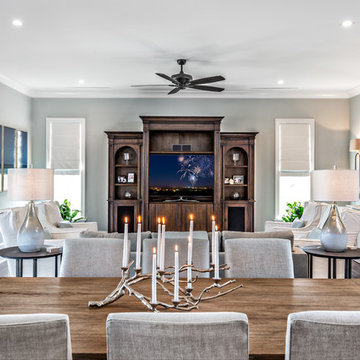
British West Indies Architecture
Architectural Photography - Ron Rosenzweig
マイアミにあるラグジュアリーな中くらいなビーチスタイルのおしゃれなLDK (青い壁、濃色無垢フローリング、埋込式メディアウォール) の写真
マイアミにあるラグジュアリーな中くらいなビーチスタイルのおしゃれなLDK (青い壁、濃色無垢フローリング、埋込式メディアウォール) の写真
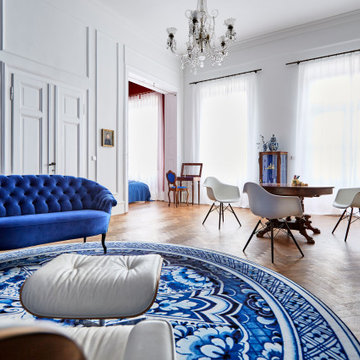
Apartment in einem Denkmal geschütztem Gebäude.
Wohnen und Arbeiten unter einem Dach. Das Erdgeschoss des Denkmal geschütztem Gebäude wurde zum Arbeiten mit Showroom und als Gäste-Apartment ausgebaut.
Die Antiquitäten wurden neu bezogen und mit modernen Möbeln in einem Kontext gestellt, um so einen frischen, modernen Salon-Charakter zu erhalten, der zeitlos ist.
中くらいな白いリビング (埋込式メディアウォール、内蔵型テレビ、青い壁) の写真
1
