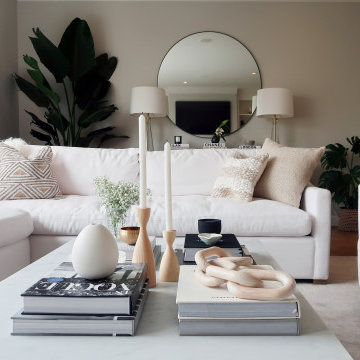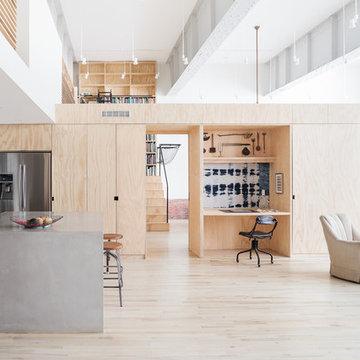広い白いリビング (内蔵型テレビ) の写真
並び替え:今日の人気順
写真 161〜180 枚目(全 486 枚)
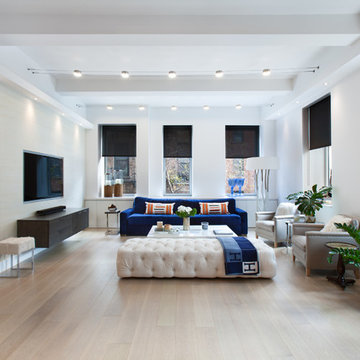
ニューヨークにある高級な広いコンテンポラリースタイルのおしゃれなリビング (ベージュの壁、淡色無垢フローリング、内蔵型テレビ、暖炉なし、ベージュの床) の写真
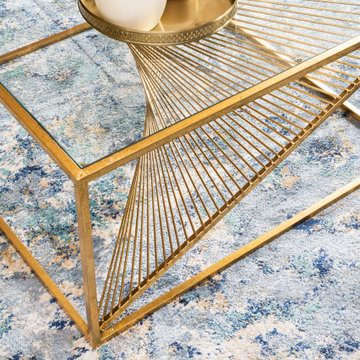
A cosy living room and eclectic bar area seamlessly merged, through the use of a simple yet effective colour palette and furniture placement.
The bar was a bespoke design and placed in such away that the architectural features, which were dividing the room, would be incorporated and therefore no longer be predominant.
The period beams, on the walls, were further enhanced by setting them against a contemporary colour, and wallpaper, with the wood element carried through to the new floor and bar.
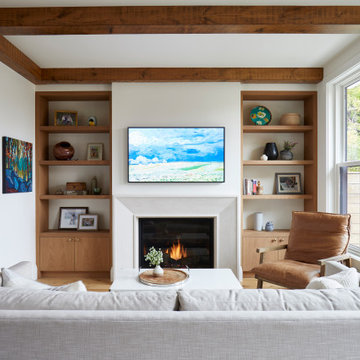
Perched above High Park, this family home is a crisp and clean breath of fresh air! Lovingly designed by the homeowner to evoke a warm and inviting country feel, the interior of this home required a full renovation from the basement right up to the third floor with rooftop deck. Upon arriving, you are greeted with a generous entry and elegant dining space, complemented by a sitting area, wrapped in a bay window.
Central to the success of this home is a welcoming oak/white kitchen and living space facing the backyard. The windows across the back of the house shower the main floor in daylight, while the use of oak beams adds to the impact. Throughout the house, floor to ceiling millwork serves to keep all spaces open and enhance flow from one room to another.
The use of clever millwork continues on the second floor with the highly functional laundry room and customized closets for the children’s bedrooms. The third floor includes extensive millwork, a wood-clad master bedroom wall and an elegant ensuite. A walk out rooftop deck overlooking the backyard and canopy of trees complements the space. Design elements include the use of white, black, wood and warm metals. Brass accents are used on the interior, while a copper eaves serves to elevate the exterior finishes.
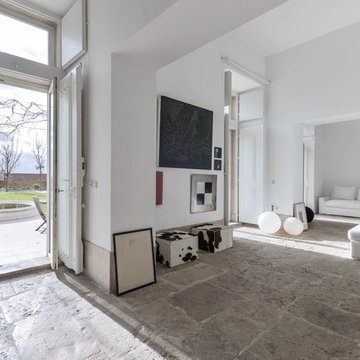
•Architects: Aires Mateus
•Location: Lisbon, Portugal
•Architect: Manuel Aires Mateus
•Years: 2006-20011
•Photos by: Ricardo Oliveira Alves
•Stone floor: Ancient Surface
A succession of everyday spaces occupied the lower floor of this restored 18th century castle on the hillside.
The existing estate illustrating a period clouded by historic neglect.
The restoration plan for this castle house focused on increasing its spatial value, its open space architecture and re-positioning of its windows. The garden made it possible to enhance the depth of the view over the rooftops and the Baixa river. An existing addition was rebuilt to house to conduct more private and entertainment functions.
The unexpected discovery of an old and buried wellhead and cistern in the center of the house was a pleasant surprise to the architect and owners.
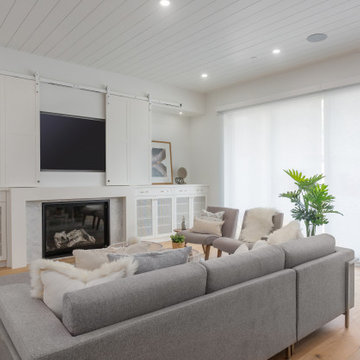
バンクーバーにある高級な広いカントリー風のおしゃれなリビング (白い壁、淡色無垢フローリング、標準型暖炉、石材の暖炉まわり、内蔵型テレビ、ベージュの床、塗装板張りの天井) の写真
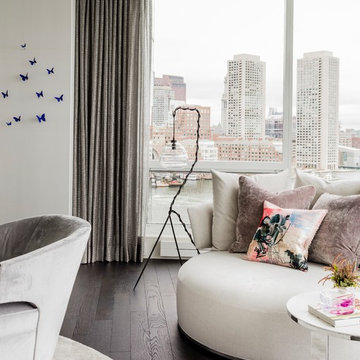
Photography by Michael J. Lee
ボストンにあるラグジュアリーな広いコンテンポラリースタイルのおしゃれなリビング (白い壁、濃色無垢フローリング、横長型暖炉、木材の暖炉まわり、内蔵型テレビ) の写真
ボストンにあるラグジュアリーな広いコンテンポラリースタイルのおしゃれなリビング (白い壁、濃色無垢フローリング、横長型暖炉、木材の暖炉まわり、内蔵型テレビ) の写真
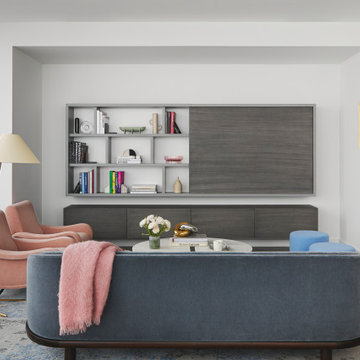
Key decor elements include: Curved sofa by Nickey Kehoe upholstered in Majestic mohair from Lenox Hill, Half Moon coffee table by Ben & Aja Blanc, Hase BL floor lamp by Kalmar Werkstätten, Tre three leg ottomans by Disc Interiors upholstered in Chamonix fabric from Holland & Sherry, Lady chairs by Cassina upholstered in Rambouillet fabric from Holland & Sherry, Custom Seychelles rug by Joseph Carini Carpets, Platner gold plated side table by Warren Platner, Chime 23 & 35 sconces by Studio Endo, Chain Link sculpture from 1st Dibs, Cylinder Marble bookends from 1st Dibs, Black & White half crescent from Michele Varian,Tivoli Pond bowl by Norman Copenhagen from Amara , Mohair throw from Jayson Home , CB2 swoop marble bookends
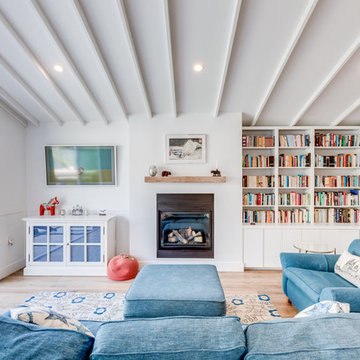
ロサンゼルスにある広いビーチスタイルのおしゃれなLDK (ライブラリー、白い壁、淡色無垢フローリング、標準型暖炉、漆喰の暖炉まわり、内蔵型テレビ、茶色い床) の写真
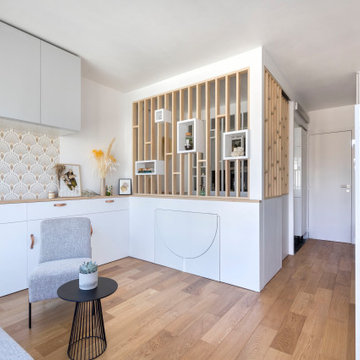
Photos Thibault Pousset
パリにあるラグジュアリーな広いコンテンポラリースタイルのおしゃれなLDK (白い壁、無垢フローリング、暖炉なし、内蔵型テレビ) の写真
パリにあるラグジュアリーな広いコンテンポラリースタイルのおしゃれなLDK (白い壁、無垢フローリング、暖炉なし、内蔵型テレビ) の写真
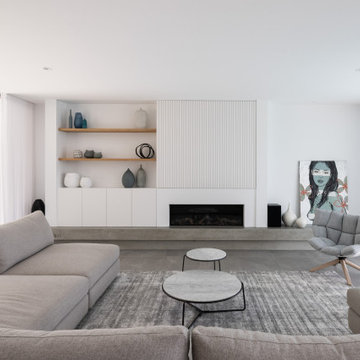
シドニーにあるラグジュアリーな広いコンテンポラリースタイルのおしゃれなLDK (白い壁、磁器タイルの床、標準型暖炉、漆喰の暖炉まわり、内蔵型テレビ、グレーの床) の写真
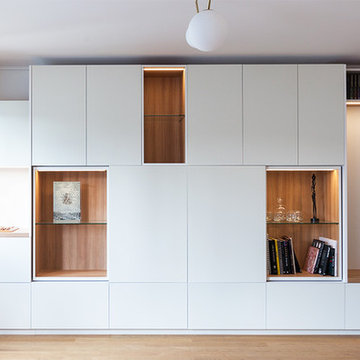
Meuble média, dessiné sur mesure dans lequel la télévision se cache derrière des portes coulissantes. Les niches, traitées en bois, viennent accueillir la déco.
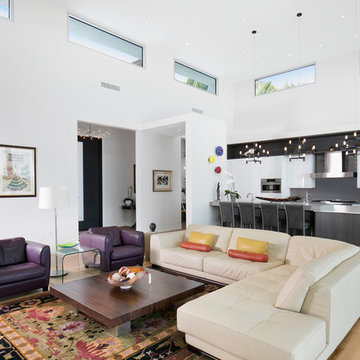
Photographer: Ryan Gamma
タンパにある高級な広いコンテンポラリースタイルのおしゃれなLDK (白い壁、淡色無垢フローリング、横長型暖炉、タイルの暖炉まわり、内蔵型テレビ、茶色い床) の写真
タンパにある高級な広いコンテンポラリースタイルのおしゃれなLDK (白い壁、淡色無垢フローリング、横長型暖炉、タイルの暖炉まわり、内蔵型テレビ、茶色い床) の写真
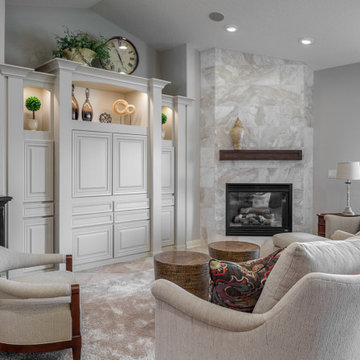
As with many homes, a lack of useful closet space was a real problem for these homeowners. After the decision to build an addition for a closet was made, the design of the master bathroom was next. New vanities, granite countertops, mirrors, and tile flooring were changed to match the level of the new closet.
Upon completion of the master suite the homeowners were left to ponder updating the kitchen. With new cabinets, countertops, and a modern feel the kitchen is a big hit. Features include knotty alder cabinetry, a custom range hood. The final hurdle was the fireplace, after simplifying the design of the built-ins a elegant tile was installed with a floating mantle.
After going through a large portion of this main floor, creating storage solutions and modernizing the feel of the space it left us to now wonder, what’s next?
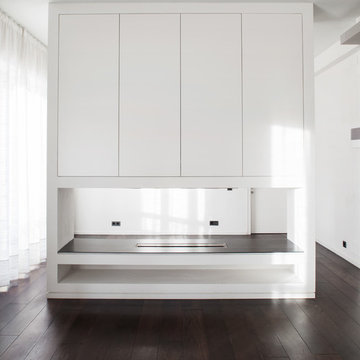
A monolithic structure, with a dual aspect fireplace, is used to separate the Living Room and the Study Area, the doors disguise a flat TV screen and has bookshelves on the side facing the Study Area.
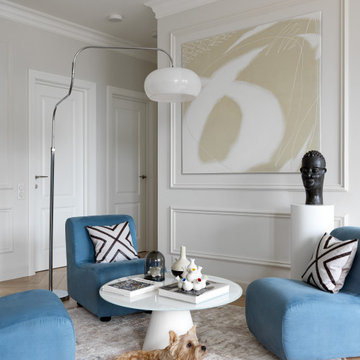
Мы долго искали идеальный, как говорят, тот самый оттенок для белых стен, гипсовой лепнины и потолка. Было сделано невероятное количество выкрасов, заказчики приезжали смотреть их в разное время суток, при разном освещении, погоде, прежде, чем был найден идеальный цвет.
В квартире удалось распланировать две гостиные зоны, одна в открытом общем пространстве кухни-столовой с комплектом голубых винтажных кресел из галереи «Repeatstory», которые при необходимости легко перекомпоновать.
Стилист Татьяна Гедике
Фото: Сергей Красюк
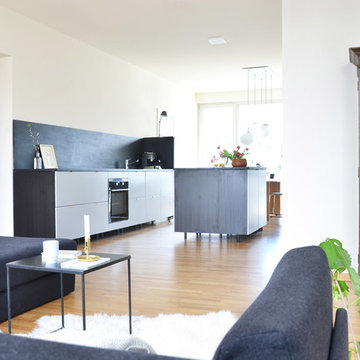
ベルリンにあるお手頃価格の広い北欧スタイルのおしゃれなリビング (茶色い床、無垢フローリング、白い壁、内蔵型テレビ) の写真
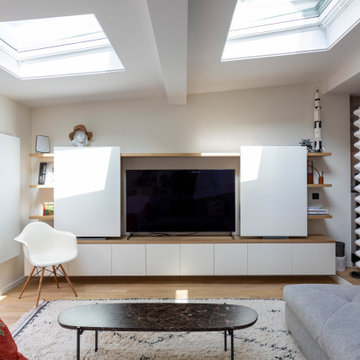
La vue du salon depuis la salle à manger. Le nouveau meuble sur mesure entre les 2 poteaux créer une zone protégée pour le nouveau canapé d'angle. La grosse bibliothèque à gauche a été remplacé par des meubles bas filants et la télévision intégrée dans l'ensemble à droite.
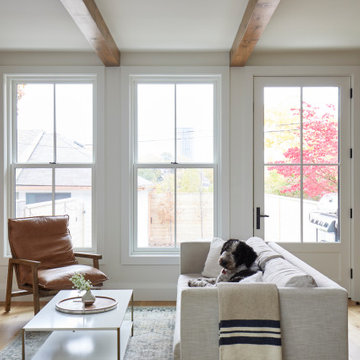
Perched above High Park, this family home is a crisp and clean breath of fresh air! Lovingly designed by the homeowner to evoke a warm and inviting country feel, the interior of this home required a full renovation from the basement right up to the third floor with rooftop deck. Upon arriving, you are greeted with a generous entry and elegant dining space, complemented by a sitting area, wrapped in a bay window.
Central to the success of this home is a welcoming oak/white kitchen and living space facing the backyard. The windows across the back of the house shower the main floor in daylight, while the use of oak beams adds to the impact. Throughout the house, floor to ceiling millwork serves to keep all spaces open and enhance flow from one room to another.
The use of clever millwork continues on the second floor with the highly functional laundry room and customized closets for the children’s bedrooms. The third floor includes extensive millwork, a wood-clad master bedroom wall and an elegant ensuite. A walk out rooftop deck overlooking the backyard and canopy of trees complements the space. Design elements include the use of white, black, wood and warm metals. Brass accents are used on the interior, while a copper eaves serves to elevate the exterior finishes.
広い白いリビング (内蔵型テレビ) の写真
9
