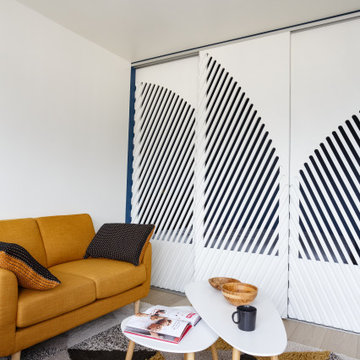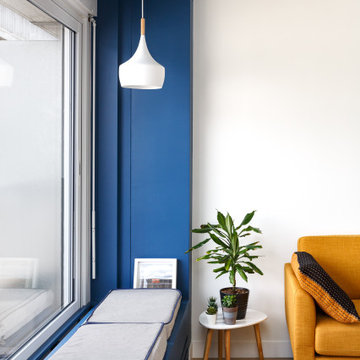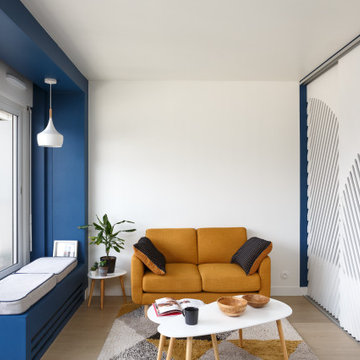白いリビング (茶色い床、内蔵型テレビ、青い壁) の写真
絞り込み:
資材コスト
並び替え:今日の人気順
写真 1〜15 枚目(全 15 枚)
1/5
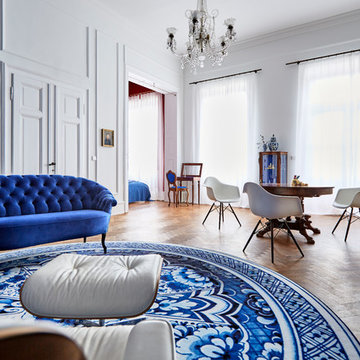
Foto Wolfgang Uhlig
フランクフルトにある高級な巨大なコンテンポラリースタイルのおしゃれなリビング (青い壁、無垢フローリング、内蔵型テレビ、茶色い床、暖炉なし) の写真
フランクフルトにある高級な巨大なコンテンポラリースタイルのおしゃれなリビング (青い壁、無垢フローリング、内蔵型テレビ、茶色い床、暖炉なし) の写真
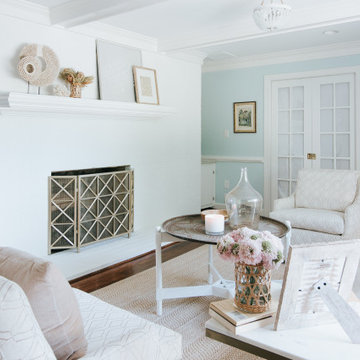
When it came to the Fords Colony Project living room, we knew that we wanted to do something that was elegant, neutral and bright. Before, this room was dark and dated whereas now it blends in with the beautiful view of the lake. Blue walls and neutral accents, give this room a dreamy feel.
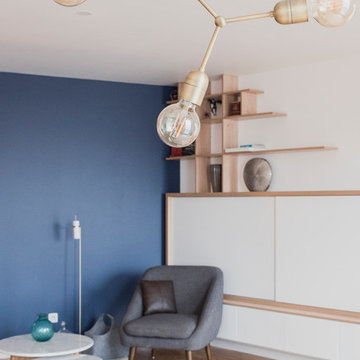
INA MALEC PHOTOGRAPHIE - http://www.inamalec.com/
パリにあるお手頃価格の中くらいなモダンスタイルのおしゃれなLDK (青い壁、濃色無垢フローリング、暖炉なし、内蔵型テレビ、茶色い床) の写真
パリにあるお手頃価格の中くらいなモダンスタイルのおしゃれなLDK (青い壁、濃色無垢フローリング、暖炉なし、内蔵型テレビ、茶色い床) の写真
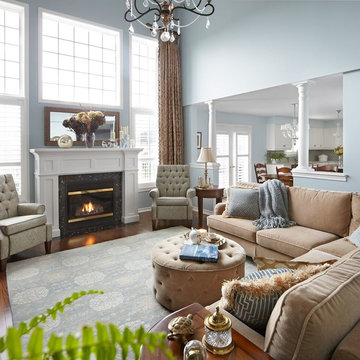
Our client wanted this room to feel elegant and airy while still inviting and comfortable for the whole family. The large custom sectional with soft mohair fabric, custom recliners and soft wool area rug provide an invitation for relaxation while the oversize fireplace, large windows dressed with custom full length draperies and large crystal chandelier add a formal elegance.
Custom Upholstered furniture by Gresham House Furniture, Photos by Kelly Horkoff, kwestimages.com
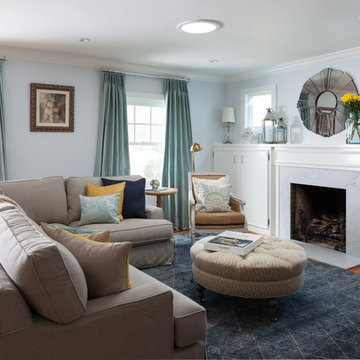
Before the renovation, this living room was completely separate from the Dining Room in this charming 1930/40's Spanish Bungalow home. The renovation removed the large wall between the rooms opening up a great space for entertaining and family living and added windows around the fireplace, refaced the mantle, enhancing the natural light. The entry to the kitchen was made larger to further enhance the open flow of the living space of the home. I worked with the client to define a contemporary style that reflects them and to select all the soft finishes and furnishings to achieve that style. I recommended the paint palette for all the rooms. And I also consulted with them on the hardscape finishes for the adjacent hallway bathroom renovation in line with their contemporary style. Photo credit: Peter Lyons
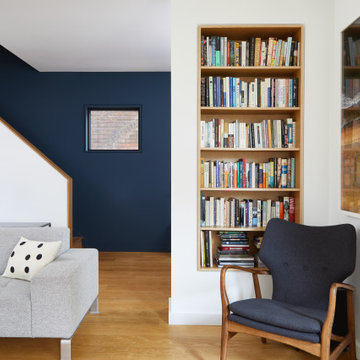
トロントにあるお手頃価格の中くらいなコンテンポラリースタイルのおしゃれなLDK (無垢フローリング、標準型暖炉、石材の暖炉まわり、内蔵型テレビ、茶色い床、青い壁、アクセントウォール) の写真
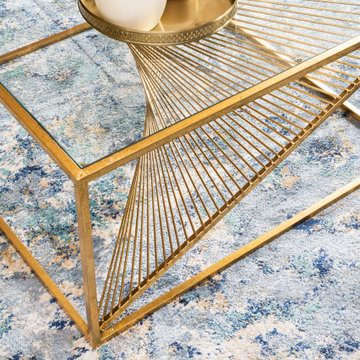
A cosy living room and eclectic bar area seamlessly merged, through the use of a simple yet effective colour palette and furniture placement.
The bar was a bespoke design and placed in such away that the architectural features, which were dividing the room, would be incorporated and therefore no longer be predominant.
The period beams, on the walls, were further enhanced by setting them against a contemporary colour, and wallpaper, with the wood element carried through to the new floor and bar.
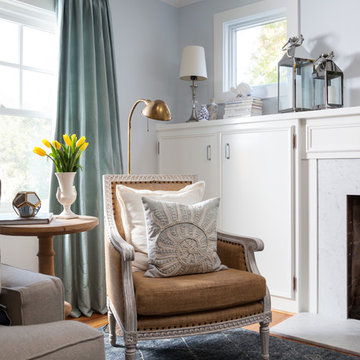
Before the renovation, this living room was completely separate from the Dining Room in this charming 1930/40's Spanish Bungalow home. The renovation removed the large wall between the rooms opening up a great space for entertaining and family living and added windows around the fireplace, refaced the mantle, enhancing the natural light. The entry to the kitchen was made larger to further enhance the open flow of the living space of the home. I worked with the client to define a contemporary style that reflects them and to select all the soft finishes and furnishings to achieve that style. I recommended the paint palette for all the rooms. And I also consulted with them on the hardscape finishes for the adjacent hallway bathroom renovation in line with their contemporary style. Photo credit: Peter Lyons
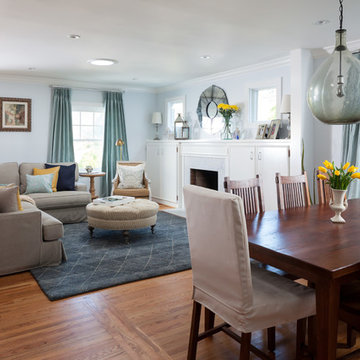
Before the renovation, this living room was completely separate from the Dining Room in this charming 1930/40's Spanish Bungalow home. The renovation removed the large wall between the rooms opening up a great space for entertaining and family living and added windows around the fireplace, refaced the mantle, enhancing the natural light. The entry to the kitchen was made larger to further enhance the open flow of the living space of the home. I worked with the client to define a contemporary style that reflects them and to select all the soft finishes and furnishings to achieve that style. I recommended the paint palette for all the rooms. And I also consulted with them on the hardscape finishes for the adjacent hallway bathroom renovation in line with their contemporary style. Photo credit: Peter Lyons
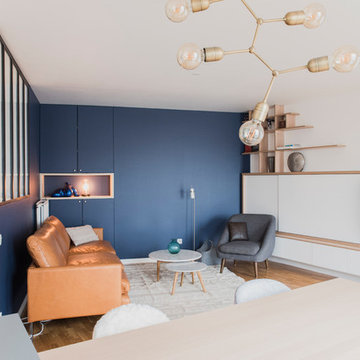
INA MALEC PHOTOGRAPHIE - http://www.inamalec.com/
パリにあるお手頃価格の中くらいなモダンスタイルのおしゃれなLDK (青い壁、濃色無垢フローリング、暖炉なし、内蔵型テレビ、茶色い床) の写真
パリにあるお手頃価格の中くらいなモダンスタイルのおしゃれなLDK (青い壁、濃色無垢フローリング、暖炉なし、内蔵型テレビ、茶色い床) の写真
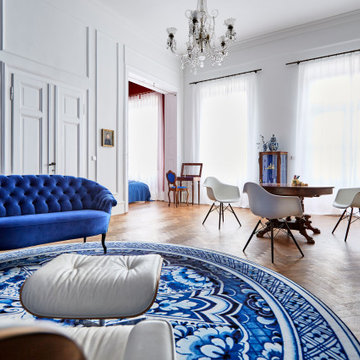
Apartment in einem Denkmal geschütztem Gebäude.
Wohnen und Arbeiten unter einem Dach. Das Erdgeschoss des Denkmal geschütztem Gebäude wurde zum Arbeiten mit Showroom und als Gäste-Apartment ausgebaut.
Die Antiquitäten wurden neu bezogen und mit modernen Möbeln in einem Kontext gestellt, um so einen frischen, modernen Salon-Charakter zu erhalten, der zeitlos ist.
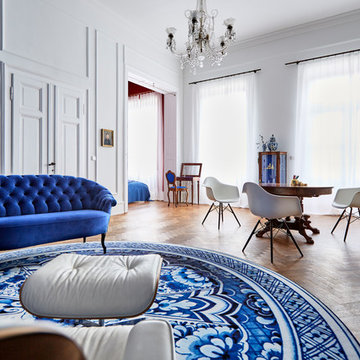
offener Wohn- und Essbereich mit Schlafzimmer
フランクフルトにある高級な広いコンテンポラリースタイルのおしゃれなリビング (青い壁、無垢フローリング、内蔵型テレビ、茶色い床) の写真
フランクフルトにある高級な広いコンテンポラリースタイルのおしゃれなリビング (青い壁、無垢フローリング、内蔵型テレビ、茶色い床) の写真
白いリビング (茶色い床、内蔵型テレビ、青い壁) の写真
1
