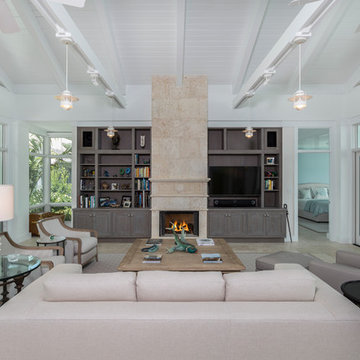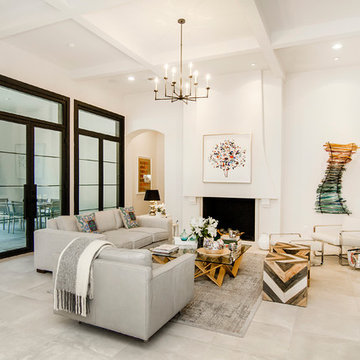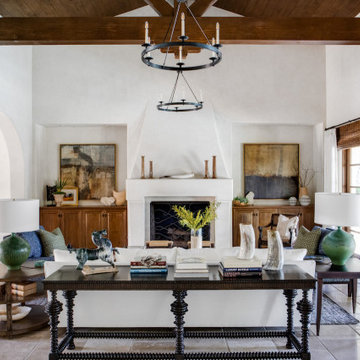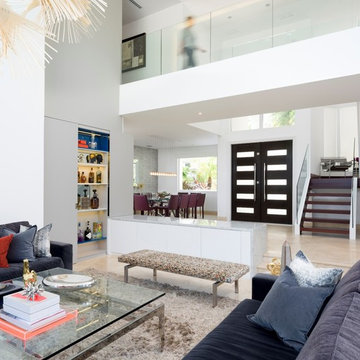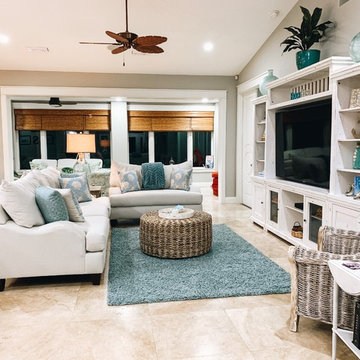白いリビング (トラバーチンの床) の写真
並び替え:今日の人気順
写真 21〜40 枚目(全 374 枚)
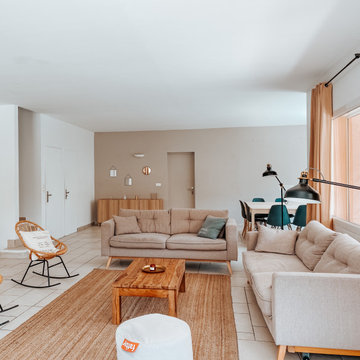
Salon scandinave aménagé en L avec deux canapés, un tapis en rotin et une table basse en noyer. Ce salon est organisé comme un lieu de réception mais peut aussi être ré-agencé afin de regarder la télévision.
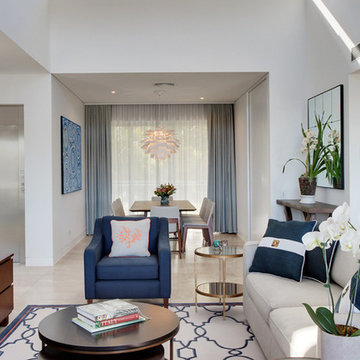
Living and dining room of this open planned town house. Photography by Paul Worsley at Live By The Sea
シドニーにある中くらいなエクレクティックスタイルのおしゃれなLDK (白い壁、トラバーチンの床、ベージュの床) の写真
シドニーにある中くらいなエクレクティックスタイルのおしゃれなLDK (白い壁、トラバーチンの床、ベージュの床) の写真
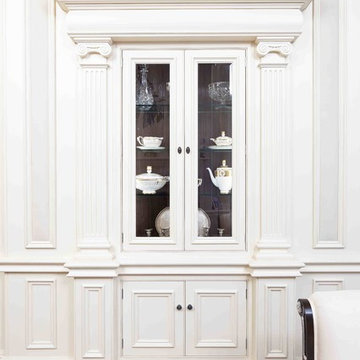
Photo Credit - Neale Smith
グラスゴーにある中くらいなトランジショナルスタイルのおしゃれなリビング (ベージュの壁、トラバーチンの床、標準型暖炉、木材の暖炉まわり、テレビなし、ベージュの床) の写真
グラスゴーにある中くらいなトランジショナルスタイルのおしゃれなリビング (ベージュの壁、トラバーチンの床、標準型暖炉、木材の暖炉まわり、テレビなし、ベージュの床) の写真
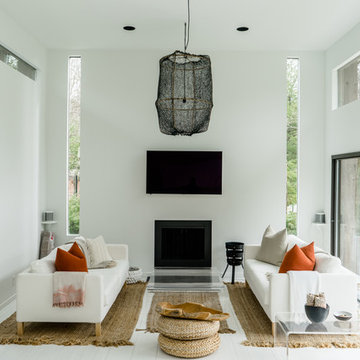
Pat Schmidt
ニューヨークにあるお手頃価格の中くらいな北欧スタイルのおしゃれなリビング (白い壁、トラバーチンの床、標準型暖炉、金属の暖炉まわり、壁掛け型テレビ、白い床) の写真
ニューヨークにあるお手頃価格の中くらいな北欧スタイルのおしゃれなリビング (白い壁、トラバーチンの床、標準型暖炉、金属の暖炉まわり、壁掛け型テレビ、白い床) の写真
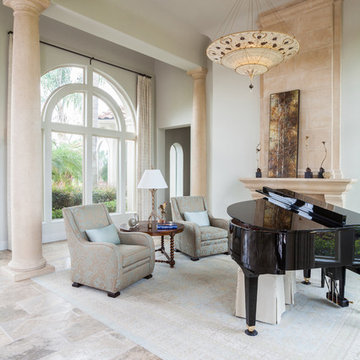
The grand scale of this entry, living and dining room is accentuated by large stone columns and a pair of matching wrought iron and glass doors. The light from the doors bright then entire room making it feel inviting and ethereal. The arches ar the windows and doors are repeated as a barrel vault at the ceiling--this repetition of form is a great way to create a harmonious space! The formal living room doubles as a seating area and piano salon. The asymmetrical placement of the art above the fireplace is an unexpected break from the tradition and formality in the room.
Photos by: Julie Soefer
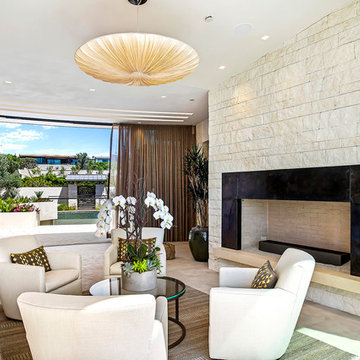
Realtor: Casey Lesher, Contractor: Robert McCarthy, Interior Designer: White Design
ロサンゼルスにある高級な中くらいなコンテンポラリースタイルのおしゃれなリビング (ベージュの壁、ベージュの床、トラバーチンの床、標準型暖炉、石材の暖炉まわり、テレビなし) の写真
ロサンゼルスにある高級な中くらいなコンテンポラリースタイルのおしゃれなリビング (ベージュの壁、ベージュの床、トラバーチンの床、標準型暖炉、石材の暖炉まわり、テレビなし) の写真
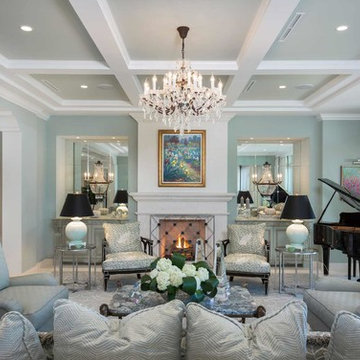
他の地域にあるラグジュアリーな巨大な地中海スタイルのおしゃれなリビング (緑の壁、テレビなし、トラバーチンの床、標準型暖炉、木材の暖炉まわり、ベージュの床) の写真
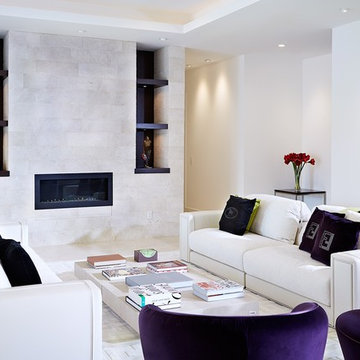
Photography by Jorge Alvarez.
タンパにある高級な中くらいなコンテンポラリースタイルのおしゃれなリビング (白い壁、テレビなし、横長型暖炉、トラバーチンの床、石材の暖炉まわり、ベージュの床) の写真
タンパにある高級な中くらいなコンテンポラリースタイルのおしゃれなリビング (白い壁、テレビなし、横長型暖炉、トラバーチンの床、石材の暖炉まわり、ベージュの床) の写真
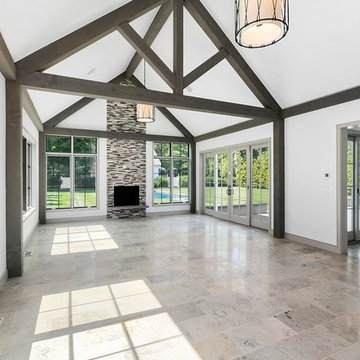
open floor plan great room with lofted ceiling
バーリントンにある広いコンテンポラリースタイルのおしゃれなLDK (白い壁、トラバーチンの床、標準型暖炉、石材の暖炉まわり、グレーの床) の写真
バーリントンにある広いコンテンポラリースタイルのおしゃれなLDK (白い壁、トラバーチンの床、標準型暖炉、石材の暖炉まわり、グレーの床) の写真
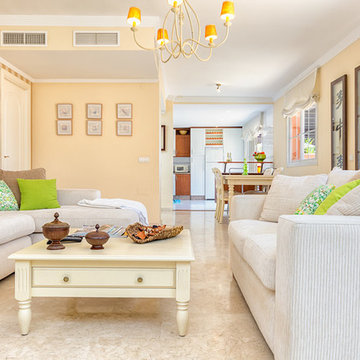
Alguna decoración te sorprende como esta cálida combinación con algunos toques refrescantes ideal para estas fechas que se acercan.
Se trata de un apartamento para alquiler en un área cercana a Marbella.
El salón conecta con un comedor y la cocina.
www.espaciosyluz.com www.elviriaestates.com
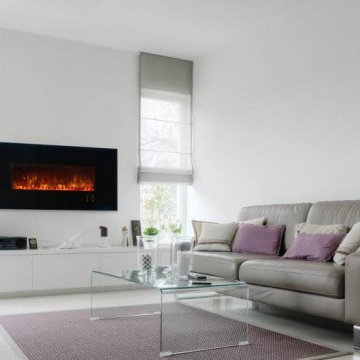
Removed Existing Wood Fireplace and Built in TV Console
Frame For new Fireplace and TV
タンパにある広いおしゃれなLDK (トラバーチンの床、吊り下げ式暖炉、石材の暖炉まわり、内蔵型テレビ、ベージュの床、板張り壁) の写真
タンパにある広いおしゃれなLDK (トラバーチンの床、吊り下げ式暖炉、石材の暖炉まわり、内蔵型テレビ、ベージュの床、板張り壁) の写真
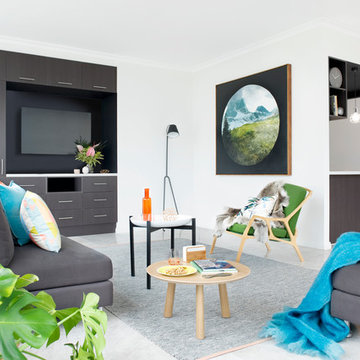
Devika Bilimoria, Kevin Hui
メルボルンにある中くらいなコンテンポラリースタイルのおしゃれなLDK (白い壁、トラバーチンの床、暖炉なし、埋込式メディアウォール) の写真
メルボルンにある中くらいなコンテンポラリースタイルのおしゃれなLDK (白い壁、トラバーチンの床、暖炉なし、埋込式メディアウォール) の写真
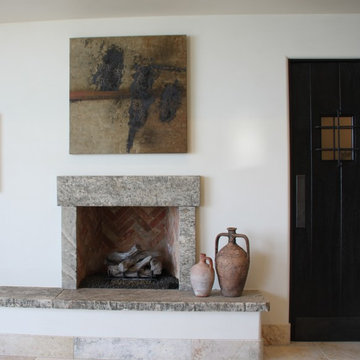
Corona del Mar, California
オレンジカウンティにある中くらいな地中海スタイルのおしゃれなリビング (白い壁、トラバーチンの床、標準型暖炉、石材の暖炉まわり) の写真
オレンジカウンティにある中くらいな地中海スタイルのおしゃれなリビング (白い壁、トラバーチンの床、標準型暖炉、石材の暖炉まわり) の写真

Light dances up the flagstone steps of this sunken den and disperses light beautifully across the honey stained oak flooring. The pivoting alder entry door prepares visitors for the decidedly modern aesthetic awaiting them. Stained alder trim punctuates the ivory ceiling and walls. The light walls provide a warm backdrop for a contemporary artwork in shades of almond and taupe hanging near the black baby grand piano. Capping the den in fine fashion is a stained ceiling detail in an ever-growing square pattern. An acacia root ball sits on the floor alongside a lounge chair and ottoman dressed in rust chenille. The fireplace an Ortal Space Creator 120 is surrounded in cream concrete and serves to divide the den from the dining area while allowing light to filter through. A set of three glazed vases in shades of amber, chartreuse and dark olive stands on the hearth. A faux fur throw pillow is tucked into a side chair stained dark walnut and upholstered in tone on tone stripes.
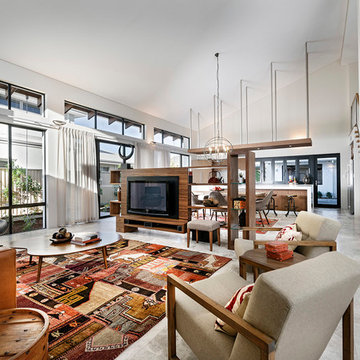
Courtesy of The Rural Building Company
パースにある巨大なコンテンポラリースタイルのおしゃれなリビングロフト (白い壁、トラバーチンの床、埋込式メディアウォール) の写真
パースにある巨大なコンテンポラリースタイルのおしゃれなリビングロフト (白い壁、トラバーチンの床、埋込式メディアウォール) の写真
白いリビング (トラバーチンの床) の写真
2
