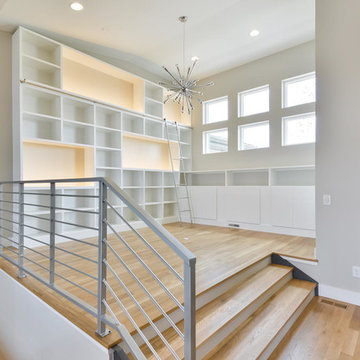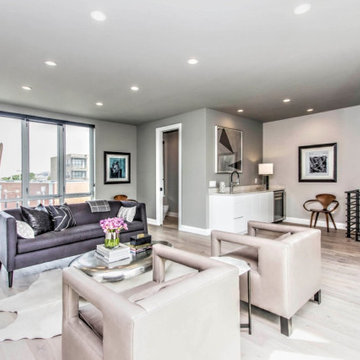白いリビングロフト (淡色無垢フローリング、グレーの壁) の写真
絞り込み:
資材コスト
並び替え:今日の人気順
写真 1〜20 枚目(全 91 枚)
1/5
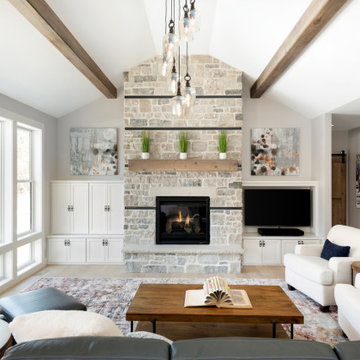
ミネアポリスにあるトランジショナルスタイルのおしゃれなリビングロフト (グレーの壁、淡色無垢フローリング、標準型暖炉、石材の暖炉まわり、ベージュの床、表し梁、三角天井) の写真
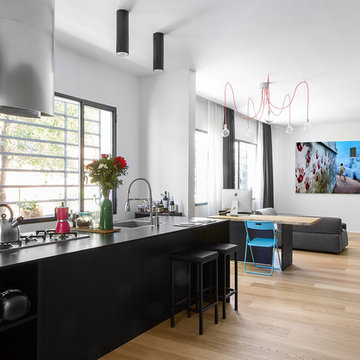
vista della zona giorno dall'ingresso con cucina ad isola
Foto di Simone Nocetti
ボローニャにある高級な中くらいなインダストリアルスタイルのおしゃれなリビングロフト (グレーの壁、淡色無垢フローリング、テレビなし) の写真
ボローニャにある高級な中くらいなインダストリアルスタイルのおしゃれなリビングロフト (グレーの壁、淡色無垢フローリング、テレビなし) の写真
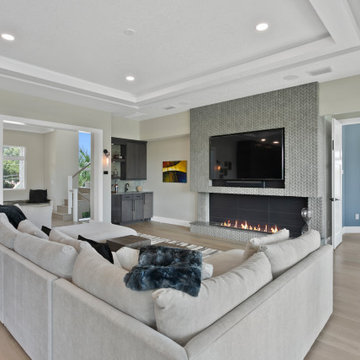
タンパにある中くらいなコンテンポラリースタイルのおしゃれなリビング (グレーの壁、淡色無垢フローリング、横長型暖炉、石材の暖炉まわり、埋込式メディアウォール、グレーの床、全タイプの天井の仕上げ) の写真
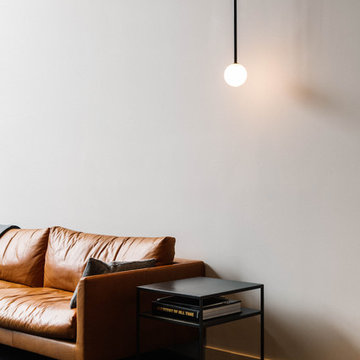
In this duplex apartment with double height living space, a massive walnut bookcase and media center was designed with a custom steel library ladder. All interior lighting, furniture, and window treatments were specified by JKD. Photo by Nick Glimenakis.
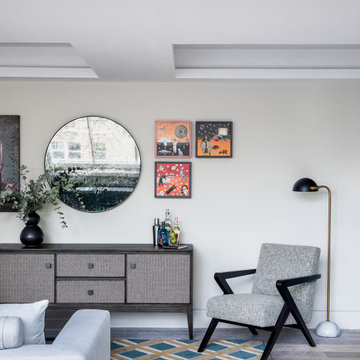
Warm and lustrous Farrow & Ball Inchyra Blue wall contrasts beautifully with strong white walls and washed-oak floors. Diamond-patterned teal blue and mustard rug by Soho Home. Wood frame armchairs. Mirror top side table. Ivory L-shaped sofa. Original artwork by Paul Loch and Adrian Boswell.
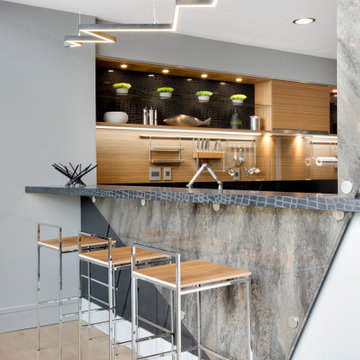
Geri Cruickshank Eaker
ラグジュアリーな中くらいなモダンスタイルのおしゃれなリビング (グレーの壁、淡色無垢フローリング、標準型暖炉、タイルの暖炉まわり、壁掛け型テレビ、グレーの床) の写真
ラグジュアリーな中くらいなモダンスタイルのおしゃれなリビング (グレーの壁、淡色無垢フローリング、標準型暖炉、タイルの暖炉まわり、壁掛け型テレビ、グレーの床) の写真
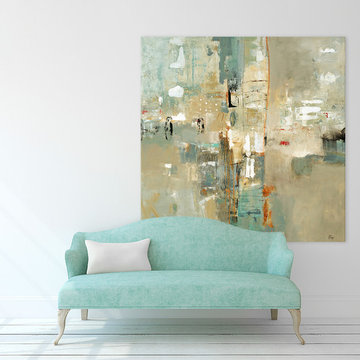
This beautiful high-end Giclée will give your home an instant stylish upgrade. All of our Giant Canvas Prints comes with an easy DIY Giant Canvas stretching system. You can now own super large reproductions without shipping impediments. it's easier than ever to decorate your walls with Giant Art.
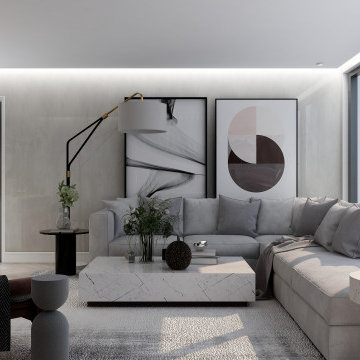
a modern living/kitchen area design featuring custom design wall mounted tv media console with wood paneling and indirect light.
in this design we kept it simple and elegant with a neutral grey color palette with a pop of color.
the open kitchen features bold brass pendant lighting above the island, an under-mounted fridge, and push pull cabinets that accentuates the modern look with sleek glossy finish cabinets.
with the gorgeous floor to ceiling windows and that view, this apartment turned out to be an exquisite home that proves that small spaces can be gorgeous and practical.
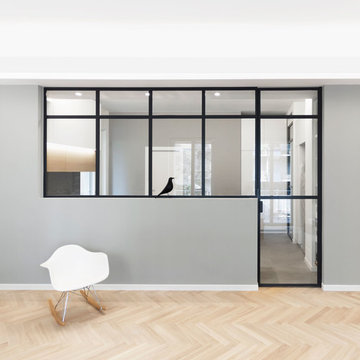
Giuseppe Tagliabue
ミラノにある広いコンテンポラリースタイルのおしゃれなリビングロフト (グレーの壁、淡色無垢フローリング、暖炉なし、壁掛け型テレビ) の写真
ミラノにある広いコンテンポラリースタイルのおしゃれなリビングロフト (グレーの壁、淡色無垢フローリング、暖炉なし、壁掛け型テレビ) の写真
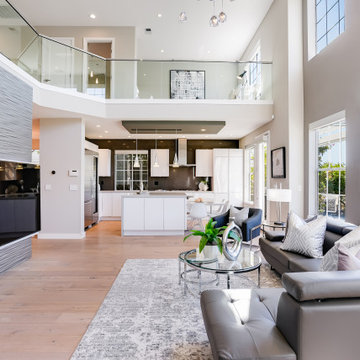
For a couple of young web developers buying their first home in Redwood Shores, we were hired to do a complete interior remodel of a cookie cutter house originally built in 1996. The original finishes looked more like the 80s than the 90s, consisting of raised-panel oak cabinets, 12 x 12 yellow-beige floor tiles, tile counters and brown-beige wall to wall carpeting. The kitchen and bathrooms were utterly basic and the doors, fireplace and TV niche were also very dated. We selected all new finishes in tones of gray and silver per our clients’ tastes and created new layouts for the kitchen and bathrooms. We also designed a custom accent wall for their TV (very important for gamers) and track-mounted sliding 3-Form resin doors to separate their living room from their office. To animate the two story living space we customized a Mizu pendant light by Terzani and in the kitchen we selected an accent wall of seamless Caesarstone, Fuscia lights designed by Achille Castiglioni (one of our favorite modernist pendants) and designed a two-level island and a drop-down ceiling accent “cloud: to coordinate with the color of the accent wall. The master bath features a minimalist bathtub and floating vanity, an internally lit Electric Mirror and Porcelanosa tile.
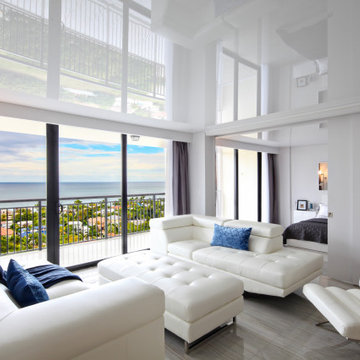
Living rooms are the heart of your home and the first thing that anyone sees when they visit you! High Gloss stretch ceilings can make them look elegant and refined!
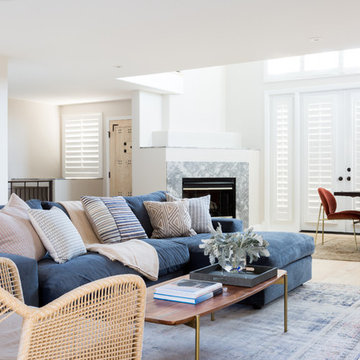
Santa Monica Transitional Condo revamped into a modern rustic glamour home. Consisting of pops of color, accents of brass, all while keeping the overall tone minimal and clean
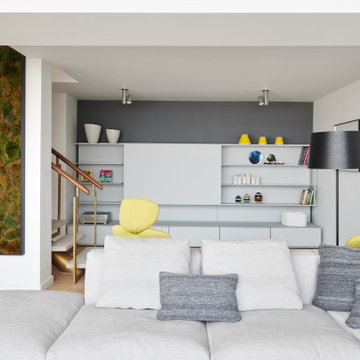
サンフランシスコにあるラグジュアリーな広いコンテンポラリースタイルのおしゃれなリビングロフト (グレーの壁、淡色無垢フローリング、内蔵型テレビ) の写真
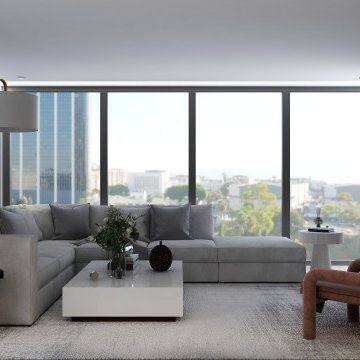
a modern living/kitchen area design featuring custom design wall mounted tv media console with wood paneling and indirect light.
in this design we kept it simple and elegant with a neutral grey color palette with a pop of color.
the open kitchen features bold brass pendant lighting above the island, an under-mounted fridge, and push pull cabinets that accentuates the modern look with sleek glossy finish cabinets.
with the gorgeous floor to ceiling windows and that view, this apartment turned out to be an exquisite home that proves that small spaces can be gorgeous and practical.
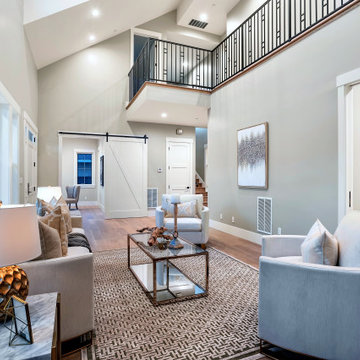
サンフランシスコにある高級な広いトランジショナルスタイルのおしゃれなリビングロフト (グレーの壁、淡色無垢フローリング、グレーの床、三角天井) の写真
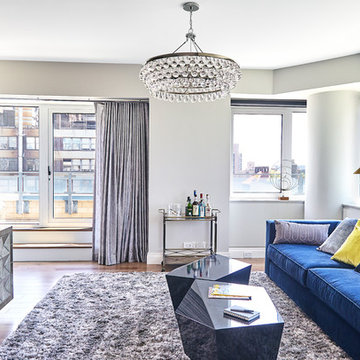
ニューヨークにある高級な中くらいなトランジショナルスタイルのおしゃれなリビングロフト (グレーの壁、淡色無垢フローリング、暖炉なし、壁掛け型テレビ、ベージュの床) の写真
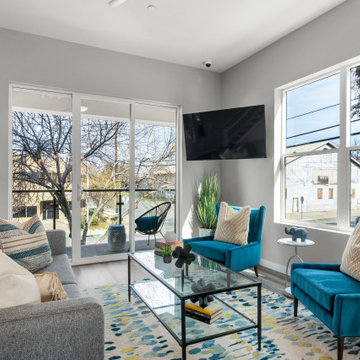
サクラメントにある高級な中くらいなコンテンポラリースタイルのおしゃれなリビングロフト (ミュージックルーム、グレーの壁、淡色無垢フローリング、茶色い床) の写真
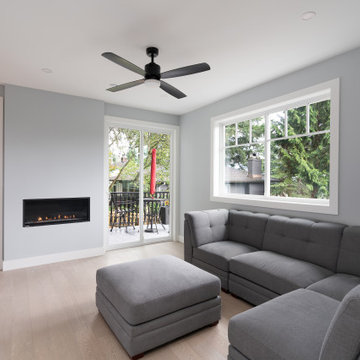
Beautiful Coach House Designed And Built By Goldcon Construction. 1000 Sq Ft Laneway Home Including 2 Bedrooms & 2 Bathrooms, Kitchen On the Main Floor With A designated Laundry Room On The Upper Floor, Crawlspace For Extra Storage, Large Patio, and 2 Car Driveway.
白いリビングロフト (淡色無垢フローリング、グレーの壁) の写真
1
