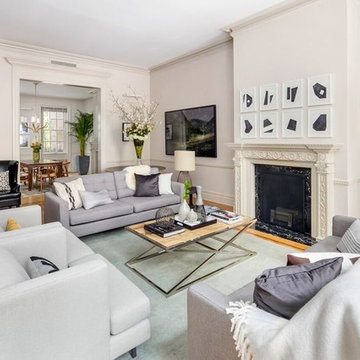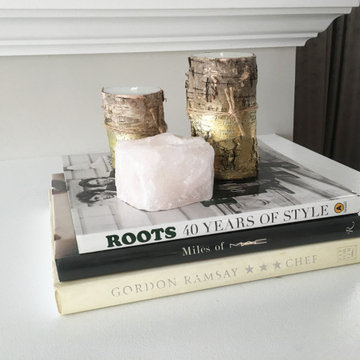白いリビング (淡色無垢フローリング、オレンジの床) の写真
絞り込み:
資材コスト
並び替え:今日の人気順
写真 1〜20 枚目(全 28 枚)
1/4
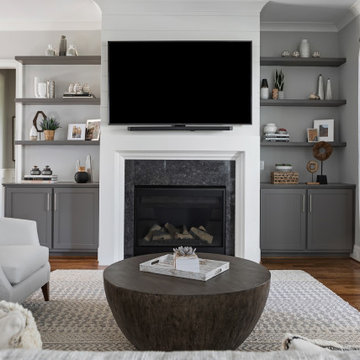
Open space floor plan. For this residence we were tasked to create a light and airy look in a monochromatic color palette.
To define the family area, we used an upholstered sofa and two chairs, a textured rug and a beautiful round wood table.
The bookshelves were styled with a minimalistic approach, using different sizes and textures of ceramic vases and other objects which were paired with wood sculptures, and a great collection of books and personal photographs. As always, adding a bit of greenery and succulents goes a long way.
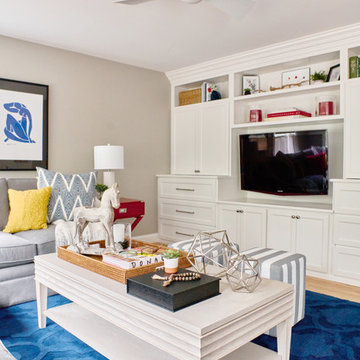
Andrea Pietrangeli
http://andrea.media/
プロビデンスにある高級な広いトランジショナルスタイルのおしゃれなLDK (ライブラリー、ベージュの壁、淡色無垢フローリング、埋込式メディアウォール、オレンジの床) の写真
プロビデンスにある高級な広いトランジショナルスタイルのおしゃれなLDK (ライブラリー、ベージュの壁、淡色無垢フローリング、埋込式メディアウォール、オレンジの床) の写真
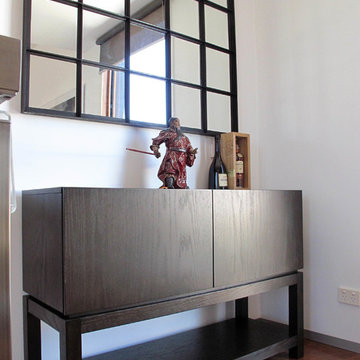
Drinks cabinet with an cast iron grid mirror hanging above.
メルボルンにあるラグジュアリーな小さなコンテンポラリースタイルのおしゃれなLDK (ライブラリー、白い壁、淡色無垢フローリング、標準型暖炉、金属の暖炉まわり、内蔵型テレビ、オレンジの床) の写真
メルボルンにあるラグジュアリーな小さなコンテンポラリースタイルのおしゃれなLDK (ライブラリー、白い壁、淡色無垢フローリング、標準型暖炉、金属の暖炉まわり、内蔵型テレビ、オレンジの床) の写真
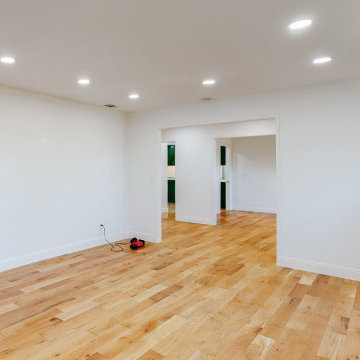
Waves Remodeling is committed to guaranteeing customer satisfaction by incorporating top-quality, long-lasting materials into every project. If you're contemplating embarking on a home remodeling endeavor, we strongly encourage you to schedule a callback through our convenient online booking system : https://calendly.com/wavesremodelingca!
Discover our extensive living room remodeling services at Waves Remodeling CA, where our skilled craftsmen have adeptly managed tasks such as flooring, interior painting, recessed lighting, and crown molding. The application of fresh white paint, the installation of new parquet flooring, and the addition of recessed lighting combine to give this living room a welcoming and clean appearance!
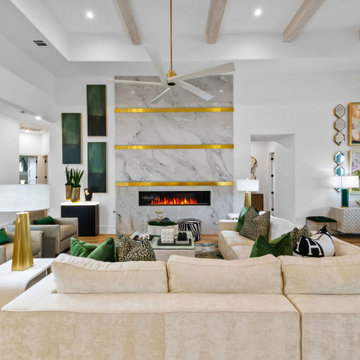
ダラスにあるラグジュアリーな広いトランジショナルスタイルのおしゃれなLDK (白い壁、横長型暖炉、石材の暖炉まわり、オレンジの床、表し梁、壁紙、淡色無垢フローリング) の写真
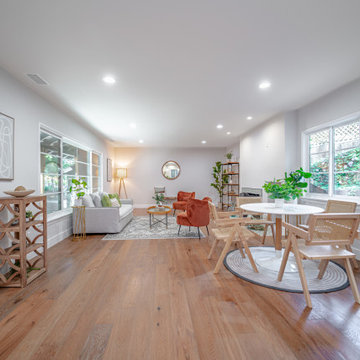
ロサンゼルスにある高級な中くらいなコンテンポラリースタイルのおしゃれなリビング (グレーの壁、淡色無垢フローリング、標準型暖炉、タイルの暖炉まわり、オレンジの床) の写真
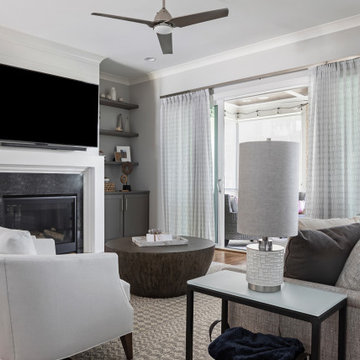
Open space floor plan. For this residence we were tasked to create a light and airy look in a monochromatic color palette.
To define the family area, we used an upholstered sofa and two chairs, a textured rug and a beautiful round wood table.
The bookshelves were styled with a minimalistic approach, using different sizes and textures of ceramic vases and other objects which were paired with wood sculptures, and a great collection of books and personal photographs. As always, adding a bit of greenery and succulents goes a long way.
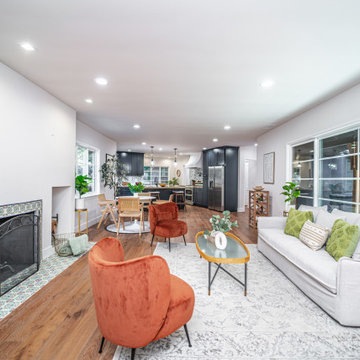
ロサンゼルスにある高級な中くらいなコンテンポラリースタイルのおしゃれなリビング (グレーの壁、淡色無垢フローリング、標準型暖炉、タイルの暖炉まわり、オレンジの床) の写真
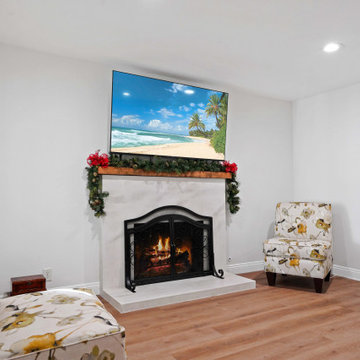
Capturing the beauty in every detail! Swipe to see the incredible transformation of a fireplace remodel by Katz Design & Builders in Carson, CA. Our clients couldn't be happier with their stylish sanctuary. Turning photos into stories of satisfaction!
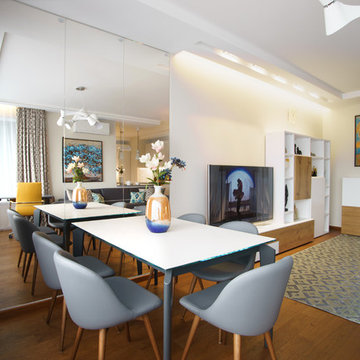
Я люблю современные интерьеры, для которых характерны чистота дизайнерского решения, строгая геометрия и формы, простые и прямые линии. Если удается выдержать концепцию европейского интерьера, то он получается стильным, комфортным и «вкусным»!
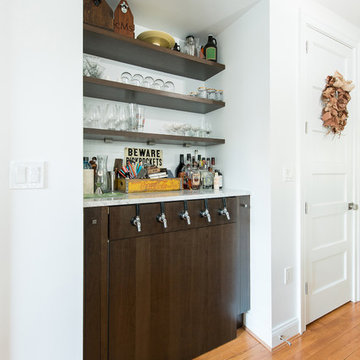
Complete gut renovation of a hundred year old brick rowhouse to create a modern aesthetic and open floor plan . . . and extra space for the craft brew operation. Photography: Katherine Ma, Studio by MAK
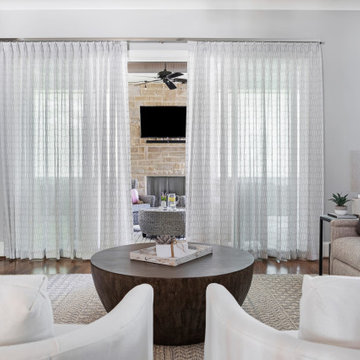
Open space floor plan. For this residence we were tasked to create a light and airy look in a monochromatic color palette.
To define the family area, we used an upholstered sofa and two chairs, a textured rug and a beautiful round wood table.
The bookshelves were styled with a minimalistic approach, using different sizes and textures of ceramic vases and other objects which were paired with wood sculptures, and a great collection of books and personal photographs. As always, adding a bit of greenery and succulents goes a long way.
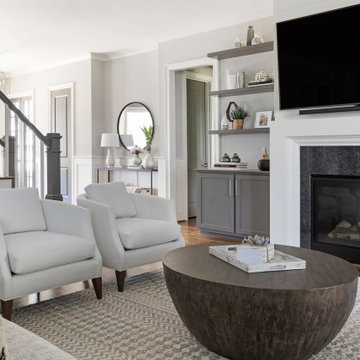
Open space floor plan. For this residence we were tasked to create a light and airy look in a monochromatic color palette.
To define the family area, we used an upholstered sofa and two chairs, a textured rug and a beautiful round wood table.
The bookshelves were styled with a minimalistic approach, using different sizes and textures of ceramic vases and other objects which were paired with wood sculptures, and a great collection of books and personal photographs. As always, adding a bit of greenery and succulents goes a long way.
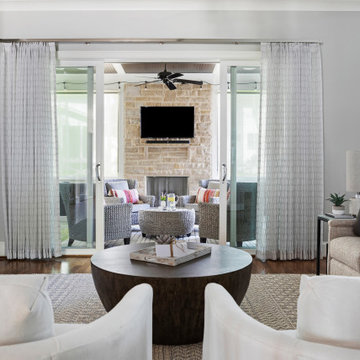
Open space floor plan. For this residence we were tasked to create a light and airy look in a monochromatic color palette.
To define the family area, we used an upholstered sofa and two chairs, a textured rug and a beautiful round wood table.
The bookshelves were styled with a minimalistic approach, using different sizes and textures of ceramic vases and other objects which were paired with wood sculptures, and a great collection of books and personal photographs. As always, adding a bit of greenery and succulents goes a long way.
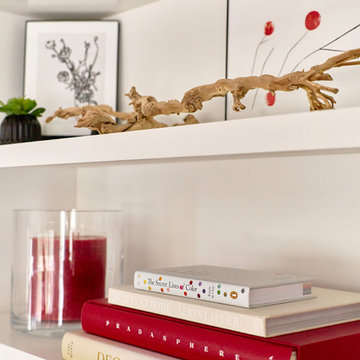
Andrea Pietrangeli
http://andrea.media/
プロビデンスにある高級な中くらいなトランジショナルスタイルのおしゃれなLDK (ライブラリー、ベージュの壁、淡色無垢フローリング、埋込式メディアウォール、オレンジの床) の写真
プロビデンスにある高級な中くらいなトランジショナルスタイルのおしゃれなLDK (ライブラリー、ベージュの壁、淡色無垢フローリング、埋込式メディアウォール、オレンジの床) の写真
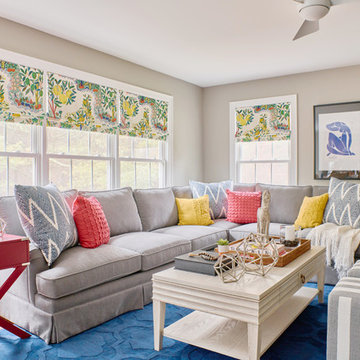
http://andrea.media/
プロビデンスにある高級な広いトランジショナルスタイルのおしゃれなLDK (ライブラリー、ベージュの壁、淡色無垢フローリング、埋込式メディアウォール、オレンジの床) の写真
プロビデンスにある高級な広いトランジショナルスタイルのおしゃれなLDK (ライブラリー、ベージュの壁、淡色無垢フローリング、埋込式メディアウォール、オレンジの床) の写真
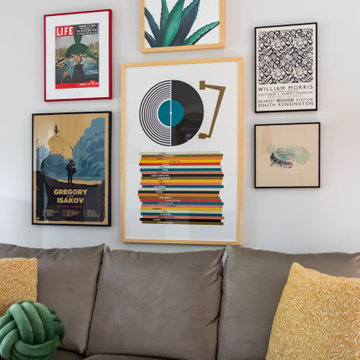
ローリーにあるお手頃価格の中くらいなミッドセンチュリースタイルのおしゃれな独立型リビング (ベージュの壁、淡色無垢フローリング、標準型暖炉、レンガの暖炉まわり、オレンジの床) の写真
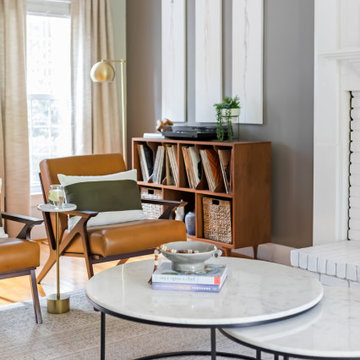
ローリーにあるお手頃価格の中くらいなミッドセンチュリースタイルのおしゃれな独立型リビング (ベージュの壁、淡色無垢フローリング、標準型暖炉、レンガの暖炉まわり、オレンジの床) の写真
白いリビング (淡色無垢フローリング、オレンジの床) の写真
1
