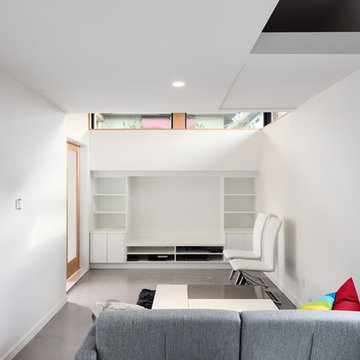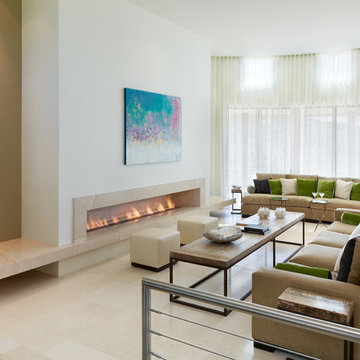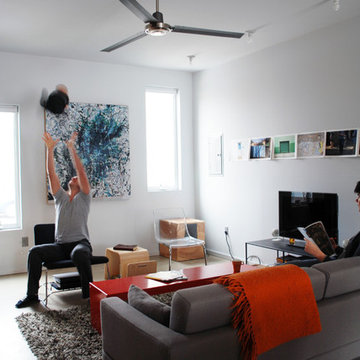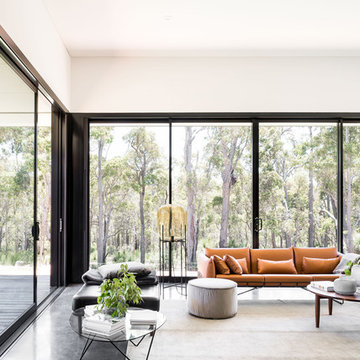白いリビング (コンクリートの床、大理石の床) の写真
絞り込み:
資材コスト
並び替え:今日の人気順
写真 21〜40 枚目(全 4,328 枚)
1/4
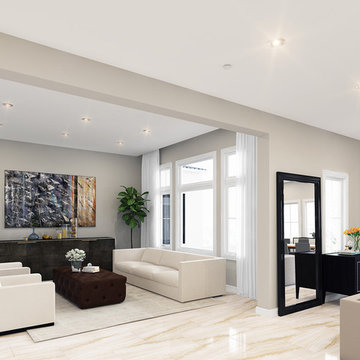
Luxury living and formal living room in Irvine, CA. 3d rendering by David Hiller Design
オレンジカウンティにあるお手頃価格の中くらいなモダンスタイルのおしゃれなリビング (ベージュの壁、大理石の床、暖炉なし、テレビなし) の写真
オレンジカウンティにあるお手頃価格の中くらいなモダンスタイルのおしゃれなリビング (ベージュの壁、大理石の床、暖炉なし、テレビなし) の写真
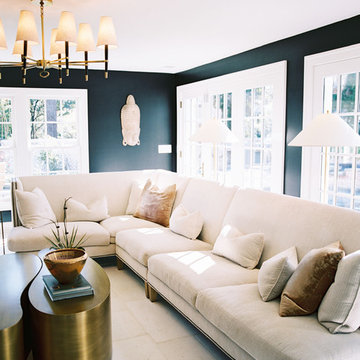
Landon Jacob Photography
www.landonjacob.com
他の地域にある高級な広いコンテンポラリースタイルのおしゃれなLDK (黒い壁、据え置き型テレビ、暖炉なし、コンクリートの床) の写真
他の地域にある高級な広いコンテンポラリースタイルのおしゃれなLDK (黒い壁、据え置き型テレビ、暖炉なし、コンクリートの床) の写真

Photo Credit: Mark Woods
シアトルにある中くらいなインダストリアルスタイルのおしゃれなLDK (コンクリートの床、白い壁、暖炉なし、据え置き型テレビ) の写真
シアトルにある中くらいなインダストリアルスタイルのおしゃれなLDK (コンクリートの床、白い壁、暖炉なし、据え置き型テレビ) の写真
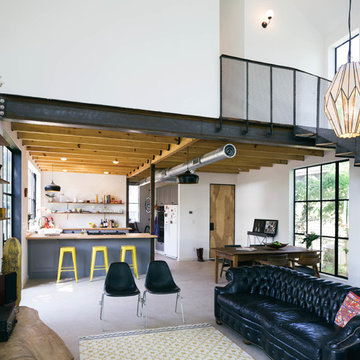
Amanda Kirkpatrick
オースティンにある低価格の中くらいなコンテンポラリースタイルのおしゃれなリビングロフト (白い壁、コンクリートの床、暖炉なし、テレビなし) の写真
オースティンにある低価格の中くらいなコンテンポラリースタイルのおしゃれなリビングロフト (白い壁、コンクリートの床、暖炉なし、テレビなし) の写真

The clients wanted us to create a space that was open feeling, with lots of storage, room to entertain large groups, and a warm and sophisticated color palette. In response to this, we designed a layout in which the corridor is eliminated and the experience upon entering the space is open, inviting and more functional for cooking and entertaining. In contrast to the public spaces, the bedroom feels private and calm tucked behind a wall of built-in cabinetry.
Lincoln Barbour
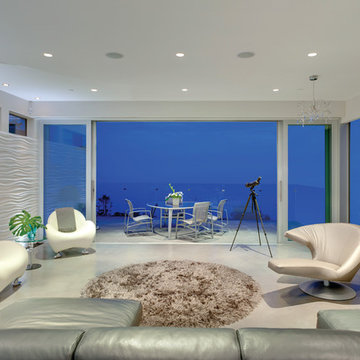
Situated on a challenging sloped lot, an elegant and modern home was achieved with a focus on warm walnut, stainless steel, glass and concrete. Each floor, named Sand, Sea, Surf and Sky, is connected by a floating walnut staircase and an elevator concealed by walnut paneling in the entrance.
The home captures the expansive and serene views of the ocean, with spaces outdoors that incorporate water and fire elements. Ease of maintenance and efficiency was paramount in finishes and systems within the home. Accents of Swarovski crystals illuminate the corridor leading to the master suite and add sparkle to the lighting throughout.
A sleek and functional kitchen was achieved featuring black walnut and charcoal gloss millwork, also incorporating a concealed pantry and quartz surfaces. An impressive wine cooler displays bottles horizontally over steel and walnut, spanning from floor to ceiling.
Features were integrated that capture the fluid motion of a wave and can be seen in the flexible slate on the contoured fireplace, Modular Arts wall panels, and stainless steel accents. The foyer and outer decks also display this sense of movement.
At only 22 feet in width, and 4300 square feet of dramatic finishes, a four car garage that includes additional space for the client's motorcycle, the Wave House was a productive and rewarding collaboration between the client and KBC Developments.
Featured in Homes & Living Vancouver magazine July 2012!
photos by Rob Campbell - www.robcampbellphotography
photos by Tony Puezer - www.brightideaphotography.com
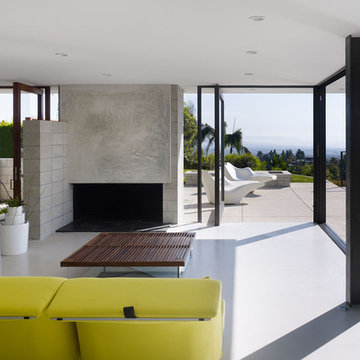
As the clouds change color and are in constant motion along the coastline, the house and its materials were thought of as a canvas to be manipulated by the sky. The house is neutral while the exterior environment animates the interior spaces.
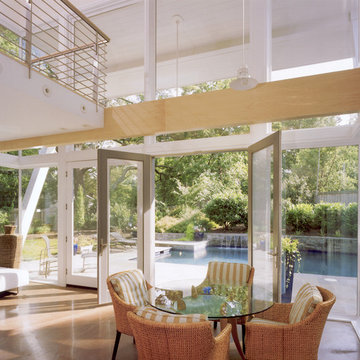
The pool house introduced a vaulted metal roof, which was repeated in the stone wall capturing the pool and the roof of the dining pavilion. The curves tied the new elements of the landscape together as well as softened the lines of the structure.

Complete redesign of this traditional golf course estate to create a tropical paradise with glitz and glam. The client's quirky personality is displayed throughout the residence through contemporary elements and modern art pieces that are blended with traditional architectural features. Gold and brass finishings were used to convey their sparkling charm. And, tactile fabrics were chosen to accent each space so that visitors will keep their hands busy. The outdoor space was transformed into a tropical resort complete with kitchen, dining area and orchid filled pool space with waterfalls.
Photography by Luxhunters Productions
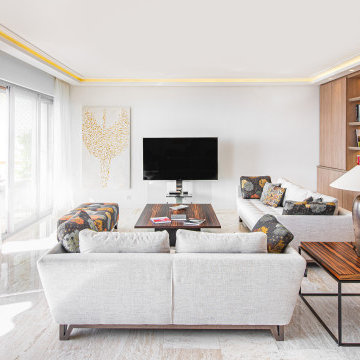
Les mots d'ordre pour concevoir ce salon étaient: harmonie, confort, espace, luxe, sérénité.
Le choix d'un mobilier de chez Roche Bobois
ニースにある高級な広いトランジショナルスタイルのおしゃれなLDK (ライブラリー、白い壁、大理石の床、暖炉なし、据え置き型テレビ、ベージュの床) の写真
ニースにある高級な広いトランジショナルスタイルのおしゃれなLDK (ライブラリー、白い壁、大理石の床、暖炉なし、据え置き型テレビ、ベージュの床) の写真
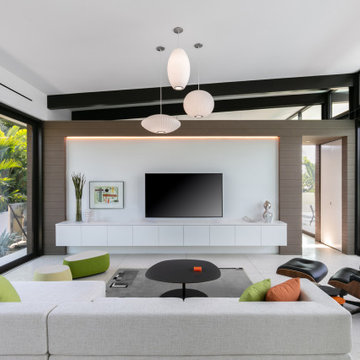
Living Room with cross ventilation
タンパにある中くらいなミッドセンチュリースタイルのおしゃれなLDK (白い壁、コンクリートの床、暖炉なし、壁掛け型テレビ、白い床) の写真
タンパにある中くらいなミッドセンチュリースタイルのおしゃれなLDK (白い壁、コンクリートの床、暖炉なし、壁掛け型テレビ、白い床) の写真
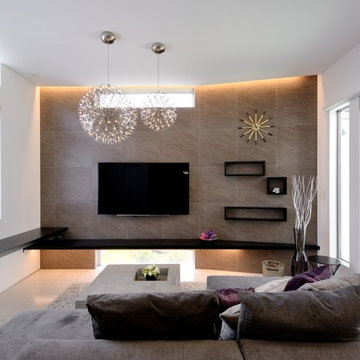
【リビング】段差をつけたスキップフロアーが吹抜をさらに解放感を持たせる
東京都下にあるモダンスタイルのおしゃれなリビング (白い壁、大理石の床、壁掛け型テレビ、白い床) の写真
東京都下にあるモダンスタイルのおしゃれなリビング (白い壁、大理石の床、壁掛け型テレビ、白い床) の写真
白いリビング (コンクリートの床、大理石の床) の写真
2

