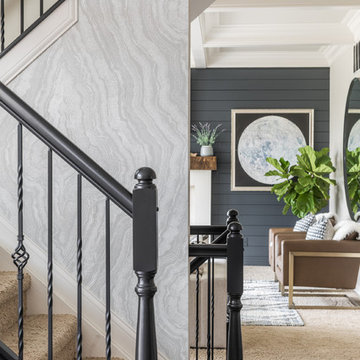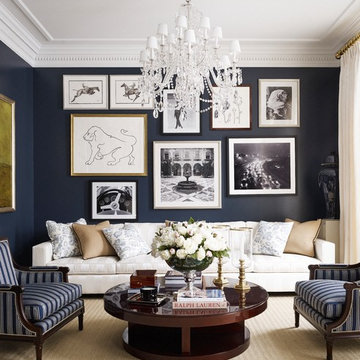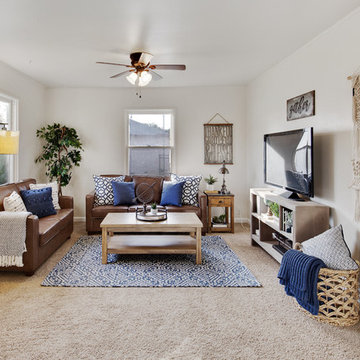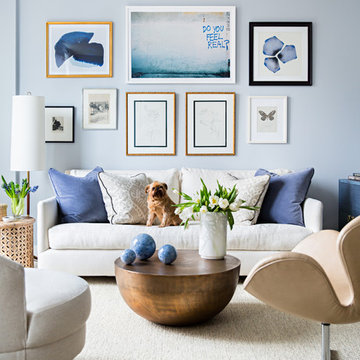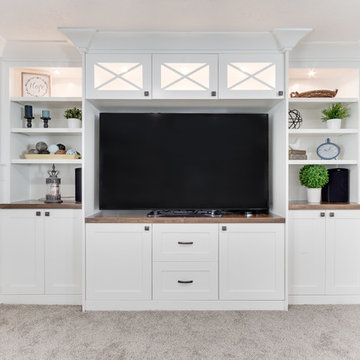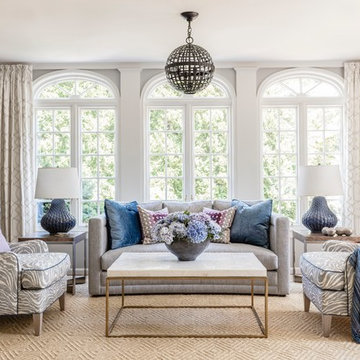白いリビング (カーペット敷き、ベージュの床) の写真
絞り込み:
資材コスト
並び替え:今日の人気順
写真 1〜20 枚目(全 903 枚)
1/4
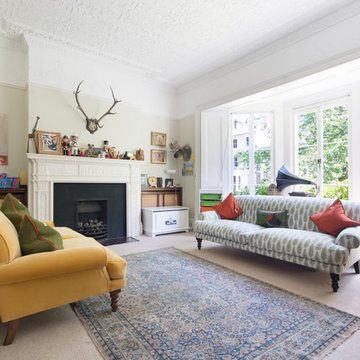
Truly unique, this captivating seven-bedroom family home is a visual feast of arresting colours, textures, finishes and striking architecture – fortified by a playful nod to bygone design quirks like the 60s-style sunken seating area.
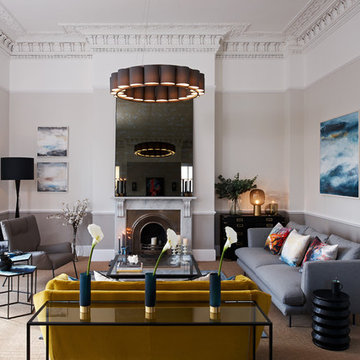
Furnish were instructed to initiate a complete design and source for a beautiful Regency apartment in Cheltenham.
The open plan kitchen, dining & sitting room was a delight to work with and the original Georgian architecture offered high ceilings, hand sculpted coving and working shutters. Recognising the need for consistency of design throughout the three separate areas the client requested a balanced combination of luxury and calm with an injection of edginess and colour.
Accent mustard yellows and punches of blues and pinks were chosen carefully to work with the other rooms in the apartment.
Seen here are the Saba New York Suite Sofa, Bonaldo Nikos Armchair & Bonaldo Lars Sofa.
Also seen here is a large-scale sculptural pendant by MARTIN HUXFORD that floats elegantly over the living area, grounding the symmetry and proportions of the overall space. A rug by RIVIERE RUGS and artwork by MIRANDA CARTER were also commissioned by Furnish. The calm and softness of the living space deliberately juxtaposes with the monotone, angular dining and kitchen area with its geometric dining table, chairs and floor lamp by TOM FAULKNER whilst subtly drawing on similar visual queues between the three areas.
For further information on the Bonaldo Sofa & Armchairs & the Saba Italia Sofa please contact Go Modern on 020 7731 9540.
Or, for full details of this beautiful project please contact Furnish Interior Design on 01242 323 828.

コロンバスにあるお手頃価格の広いカントリー風のおしゃれなLDK (グレーの壁、カーペット敷き、コーナー設置型暖炉、タイルの暖炉まわり、ベージュの床、三角天井、塗装板張りの壁) の写真

ロサンゼルスにある高級な広いトランジショナルスタイルのおしゃれなリビング (ベージュの壁、カーペット敷き、標準型暖炉、石材の暖炉まわり、テレビなし、ベージュの床、表し梁、壁紙) の写真
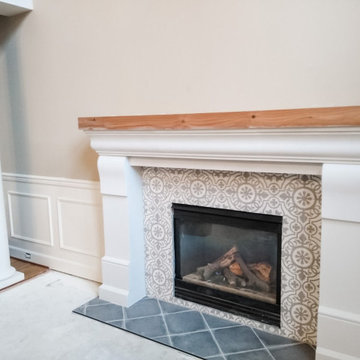
Mixing porcelain, cedar, and cast stone makes this fireplace truly unique!
シアトルにある高級な中くらいなカントリー風のおしゃれなリビング (ベージュの壁、カーペット敷き、標準型暖炉、漆喰の暖炉まわり、テレビなし、ベージュの床、三角天井) の写真
シアトルにある高級な中くらいなカントリー風のおしゃれなリビング (ベージュの壁、カーペット敷き、標準型暖炉、漆喰の暖炉まわり、テレビなし、ベージュの床、三角天井) の写真
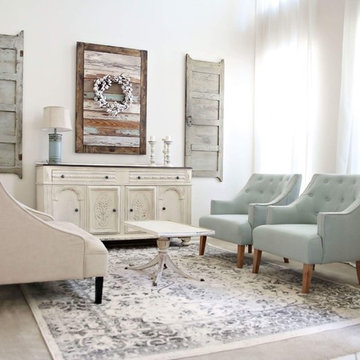
Living room seating area with beautiful cloth chairs, vintage rug, reclaimed white buffet, and petite coffee table. Rustic custom wall art with cotton wreath and restored and painted shutters.
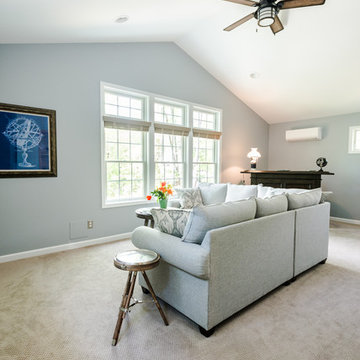
The addition features a comfortable living and entertaining space, a barn-door opening to a workout room, and a storage area with custom-sized shelving units for additional organization. The additional exterior lighting creates a welcoming atmosphere throughout the evening. Each detail of the design – from the size of the exercise room to fit their new machinery to the custom built-in cabinets that display their handmade ship models – was tailor-made for maximum use and enjoyment.

Builder: J. Peterson Homes
Interior Design: Vision Interiors by Visbeen
Photographer: Ashley Avila Photography
The best of the past and present meet in this distinguished design. Custom craftsmanship and distinctive detailing give this lakefront residence its vintage flavor while an open and light-filled floor plan clearly mark it as contemporary. With its interesting shingled roof lines, abundant windows with decorative brackets and welcoming porch, the exterior takes in surrounding views while the interior meets and exceeds contemporary expectations of ease and comfort. The main level features almost 3,000 square feet of open living, from the charming entry with multiple window seats and built-in benches to the central 15 by 22-foot kitchen, 22 by 18-foot living room with fireplace and adjacent dining and a relaxing, almost 300-square-foot screened-in porch. Nearby is a private sitting room and a 14 by 15-foot master bedroom with built-ins and a spa-style double-sink bath with a beautiful barrel-vaulted ceiling. The main level also includes a work room and first floor laundry, while the 2,165-square-foot second level includes three bedroom suites, a loft and a separate 966-square-foot guest quarters with private living area, kitchen and bedroom. Rounding out the offerings is the 1,960-square-foot lower level, where you can rest and recuperate in the sauna after a workout in your nearby exercise room. Also featured is a 21 by 18-family room, a 14 by 17-square-foot home theater, and an 11 by 12-foot guest bedroom suite.

Display Area with painted shiplap and floating shelves that mimics the mantle. Dark wood built-ins added for that touch of contrast.
Photos by Spacecrafting Photography.
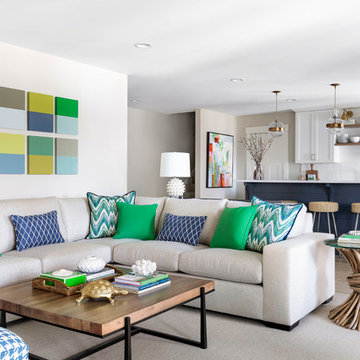
This project was featured in Midwest Home magazine as the winner of ASID Life in Color. The addition of a kitchen with custom shaker-style cabinetry and a large shiplap island is perfect for entertaining and hosting events for family and friends. Quartz counters that mimic the look of marble were chosen for their durability and ease of maintenance. Open shelving with brass sconces above the sink create a focal point for the large open space.
Putting a modern spin on the traditional nautical/coastal theme was a goal. We took the quintessential palette of navy and white and added pops of green, stylish patterns, and unexpected artwork to create a fresh bright space. Grasscloth on the back of the built in bookshelves and console table along with rattan and the bentwood side table add warm texture. Finishes and furnishings were selected with a practicality to fit their lifestyle and the connection to the outdoors. A large sectional along with the custom cocktail table in the living room area provide ample room for game night or a quiet evening watching movies with the kids.
To learn more visit https://k2interiordesigns.com
To view article in Midwest Home visit https://midwesthome.com/interior-spaces/life-in-color-2019/
Photography - Spacecrafting

Imagine stepping into a bold and bright new home interior where detail exudes personality and vibrancy. The living room furniture, crafted bespoke, serves as the centerpiece of this eclectic space, showcasing unique shapes, textures and colours that reflect the homeowner's distinctive style. A striking mix of vivid hues such as deep blues and vibrant orange infuses the room with energy and warmth, while statement pieces like a custom-designed sofa or a bespoke coffee table add a touch of artistic flair. Large windows flood the room with natural light, enhancing the cheerful atmosphere and illuminating the bespoke furniture's exquisite craftsmanship. Bold wallpaper is daring creating a dynamic and inviting ambiance that is totally delightful. This bold and bright new home interior embodies a sense of creativity and individuality, where bespoke furniture takes centre stage in a space that is as unique and captivating as the homeowner themselves.
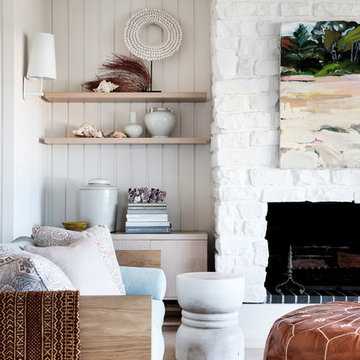
Thomas Dalhoff
シドニーにある高級な中くらいなビーチスタイルのおしゃれなLDK (白い壁、標準型暖炉、カーペット敷き、石材の暖炉まわり、ベージュの床) の写真
シドニーにある高級な中くらいなビーチスタイルのおしゃれなLDK (白い壁、標準型暖炉、カーペット敷き、石材の暖炉まわり、ベージュの床) の写真
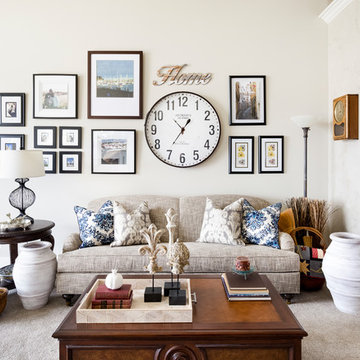
Each thing a thread in the weave of life.
ソルトレイクシティにあるトラディショナルスタイルのおしゃれなリビング (カーペット敷き、ベージュの床) の写真
ソルトレイクシティにあるトラディショナルスタイルのおしゃれなリビング (カーペット敷き、ベージュの床) の写真
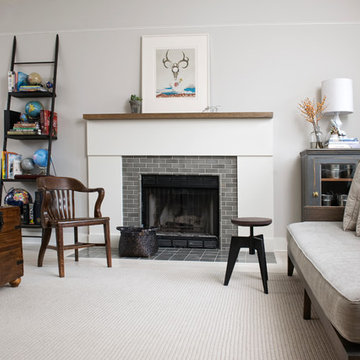
シカゴにある高級な中くらいなトラディショナルスタイルのおしゃれなリビング (グレーの壁、カーペット敷き、標準型暖炉、タイルの暖炉まわり、テレビなし、ベージュの床) の写真
白いリビング (カーペット敷き、ベージュの床) の写真
1
