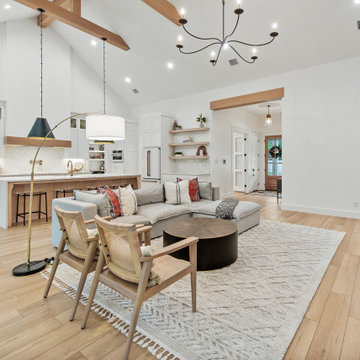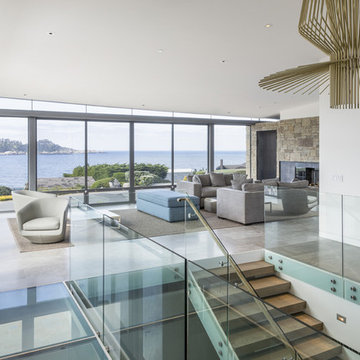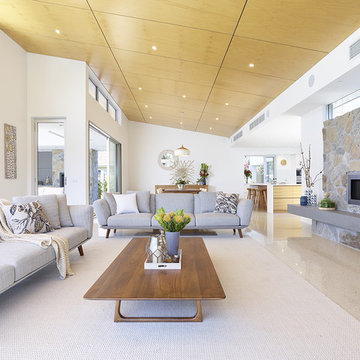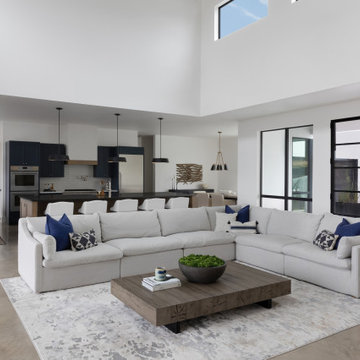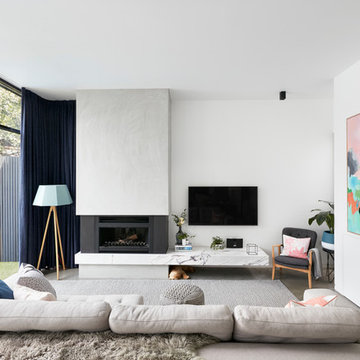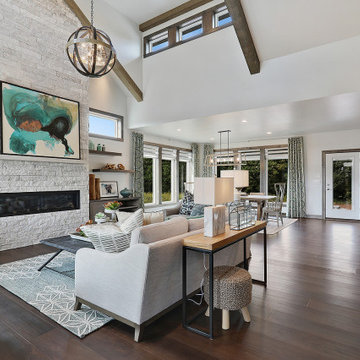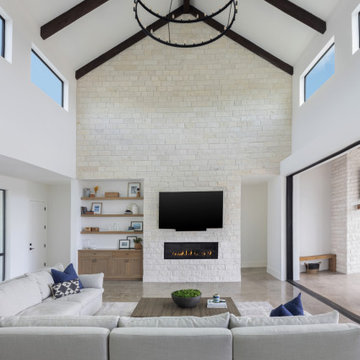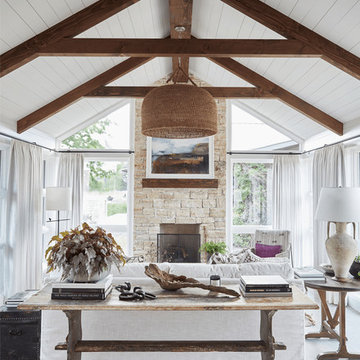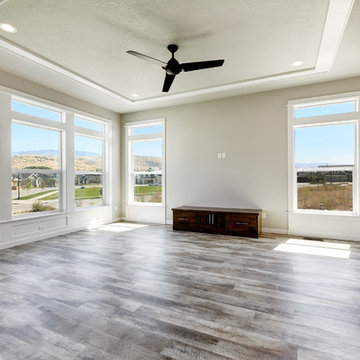白いLDK (石材の暖炉まわり、コンクリートの床、クッションフロア) の写真
絞り込み:
資材コスト
並び替え:今日の人気順
写真 1〜20 枚目(全 220 枚)
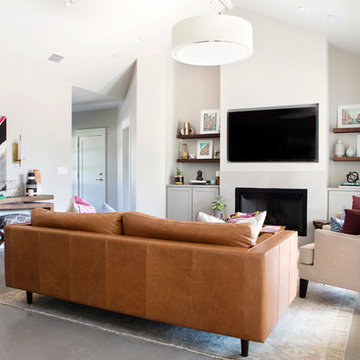
Photography by Mia Baxter
www.miabaxtersmail.com
オースティンにあるラグジュアリーな広いトランジショナルスタイルのおしゃれなLDK (グレーの壁、コンクリートの床、標準型暖炉、石材の暖炉まわり、埋込式メディアウォール) の写真
オースティンにあるラグジュアリーな広いトランジショナルスタイルのおしゃれなLDK (グレーの壁、コンクリートの床、標準型暖炉、石材の暖炉まわり、埋込式メディアウォール) の写真

他の地域にある高級な中くらいなトランジショナルスタイルのおしゃれなリビング (白い壁、クッションフロア、標準型暖炉、石材の暖炉まわり、壁掛け型テレビ、ベージュの床) の写真

ミルウォーキーにある高級な巨大なトランジショナルスタイルのおしゃれなリビング (青い壁、クッションフロア、標準型暖炉、石材の暖炉まわり、テレビなし、茶色い床、格子天井、パネル壁) の写真

Our clients wanted to increase the size of their kitchen, which was small, in comparison to the overall size of the home. They wanted a more open livable space for the family to be able to hang out downstairs. They wanted to remove the walls downstairs in the front formal living and den making them a new large den/entering room. They also wanted to remove the powder and laundry room from the center of the kitchen, giving them more functional space in the kitchen that was completely opened up to their den. The addition was planned to be one story with a bedroom/game room (flex space), laundry room, bathroom (to serve as the on-suite to the bedroom and pool bath), and storage closet. They also wanted a larger sliding door leading out to the pool.
We demoed the entire kitchen, including the laundry room and powder bath that were in the center! The wall between the den and formal living was removed, completely opening up that space to the entry of the house. A small space was separated out from the main den area, creating a flex space for them to become a home office, sitting area, or reading nook. A beautiful fireplace was added, surrounded with slate ledger, flanked with built-in bookcases creating a focal point to the den. Behind this main open living area, is the addition. When the addition is not being utilized as a guest room, it serves as a game room for their two young boys. There is a large closet in there great for toys or additional storage. A full bath was added, which is connected to the bedroom, but also opens to the hallway so that it can be used for the pool bath.
The new laundry room is a dream come true! Not only does it have room for cabinets, but it also has space for a much-needed extra refrigerator. There is also a closet inside the laundry room for additional storage. This first-floor addition has greatly enhanced the functionality of this family’s daily lives. Previously, there was essentially only one small space for them to hang out downstairs, making it impossible for more than one conversation to be had. Now, the kids can be playing air hockey, video games, or roughhousing in the game room, while the adults can be enjoying TV in the den or cooking in the kitchen, without interruption! While living through a remodel might not be easy, the outcome definitely outweighs the struggles throughout the process.

The clients wanted a large sofa that could house the whole family. With three teenagers, we decide to go with a custom leather slate blue Tuftytime sofa. The vintage chairs and rug are from Round Top Antique Fair, as well at the cool “Scientist” painting that was from an old apothecary in Germany.

オースティンにある広い北欧スタイルのおしゃれなLDK (白い壁、コンクリートの床、横長型暖炉、石材の暖炉まわり、壁掛け型テレビ、ベージュの床、表し梁) の写真
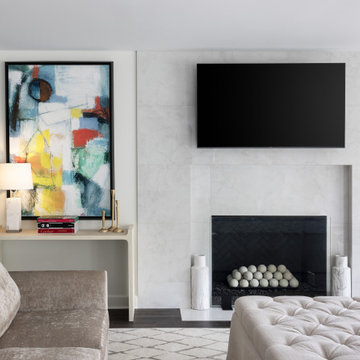
The lower level living room, completed in the summer of 2023, is created to be family-friendly, cozy and functional, with high-performance fabrics and clean lines.
The glass panel fireplace screen reveals ceramic fireballs in the modern fireplace grate while the porcelain fireplace surround structure and design was designed and built to allow for an accent table and artwork to the left. The large glass coffee table has been converted to a large fabric tufted ottoman to provide safety for the young growing kids and the large deep sectional allows for plenty of cozy family evenings!
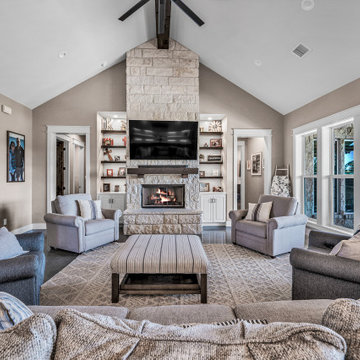
ヒューストンにある広いラスティックスタイルのおしゃれなLDK (ベージュの壁、コンクリートの床、標準型暖炉、石材の暖炉まわり、壁掛け型テレビ、グレーの床、三角天井) の写真
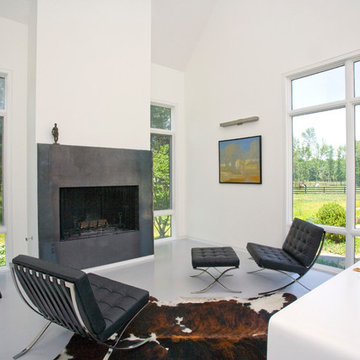
http://www.pickellbuilders.com. Photography by Linda Oyama Bryan.
Corner Den with cahedral ceiling, oversize windows and 50" pre-fab fireplace, white stained concrete floors with radian heat.
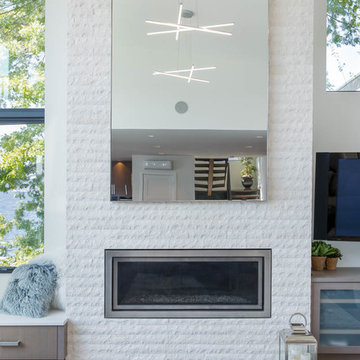
Close up view of the 14' tall fireplace column in the living room . The fireplace is wrapped in a rough cut stone tile and accented with a tall mirror to accentuate the height of the room. The floors throughout area heated polished concrete floors.
Design by: H2D Architecture + Design
www.h2darchitects.com
Built by: Carlisle Classic Homes
Photo by: Christopher Nelson Photography
#kirklandarchitect
#kirkland
#greenbuildingkirkland
#greencustomhome
#sustainabledesign
#builtgreen
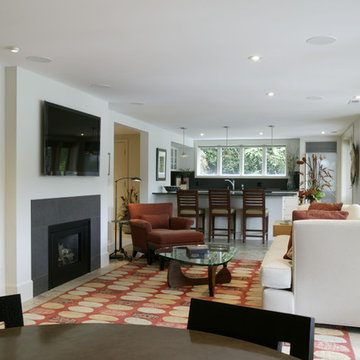
Jared Polesky
ポートランドにある中くらいなモダンスタイルのおしゃれなリビング (白い壁、コンクリートの床、標準型暖炉、石材の暖炉まわり、壁掛け型テレビ) の写真
ポートランドにある中くらいなモダンスタイルのおしゃれなリビング (白い壁、コンクリートの床、標準型暖炉、石材の暖炉まわり、壁掛け型テレビ) の写真
白いLDK (石材の暖炉まわり、コンクリートの床、クッションフロア) の写真
1
