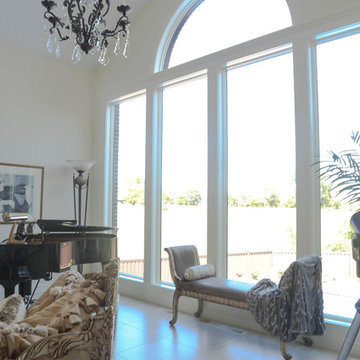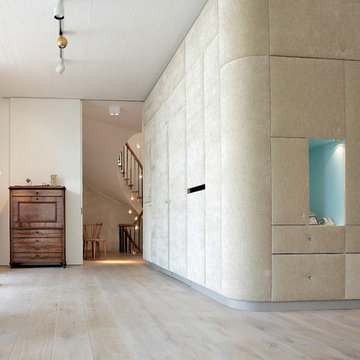白いリビング (金属の暖炉まわり、石材の暖炉まわり、ベージュの床、内蔵型テレビ) の写真
絞り込み:
資材コスト
並び替え:今日の人気順
写真 1〜20 枚目(全 68 枚)

Vue d'ensemble sur le salon et la salle à manger Bosquet !
A l'origine il y avait un mur de séparation entre les deux avec une porte passante. Nous avons décidé de le démolir pour agrandir l'espace, mais nous avons recréé une sorte de séparation visuelle utile pour bien délimiter les deux espaces.
Eux-mêmes délimités par deux plafonniers différents correspondants à la forme de la pièce qu'ils éclairent.
https://www.nevainteriordesign.com/
Lien Magazine
Jean Perzel : http://www.perzel.fr/projet-bosquet-neva/

The clients wanted a large sofa that could house the whole family. With three teenagers, we decide to go with a custom leather slate blue Tuftytime sofa. The vintage chairs and rug are from Round Top Antique Fair, as well at the cool “Scientist” painting that was from an old apothecary in Germany.
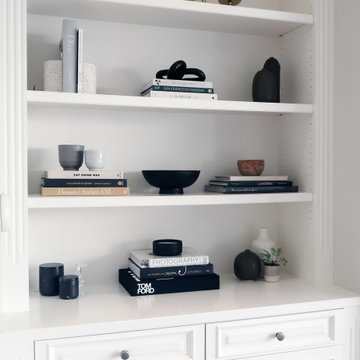
サンフランシスコにあるお手頃価格の広い北欧スタイルのおしゃれなLDK (グレーの壁、淡色無垢フローリング、標準型暖炉、石材の暖炉まわり、内蔵型テレビ、ベージュの床) の写真
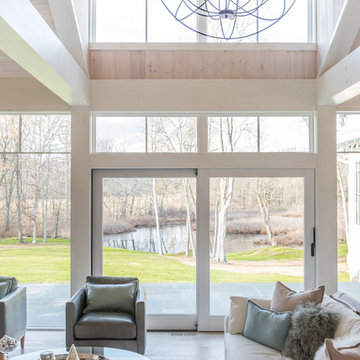
The pond behind the house can be seen from the great room and terrace beyond.
Photographer: Daniel Contelmo Jr.
ニューヨークにある高級な広いラスティックスタイルのおしゃれなリビング (ベージュの壁、淡色無垢フローリング、標準型暖炉、石材の暖炉まわり、内蔵型テレビ、ベージュの床) の写真
ニューヨークにある高級な広いラスティックスタイルのおしゃれなリビング (ベージュの壁、淡色無垢フローリング、標準型暖炉、石材の暖炉まわり、内蔵型テレビ、ベージュの床) の写真
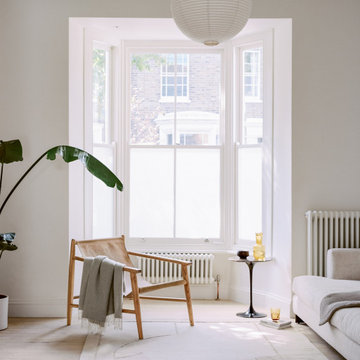
Bright and warm main reception room to relax, welcome visitors and enjoy the sunshine.
ロンドンにある高級な広い北欧スタイルのおしゃれな独立型リビング (ライブラリー、白い壁、淡色無垢フローリング、標準型暖炉、石材の暖炉まわり、内蔵型テレビ、ベージュの床、格子天井) の写真
ロンドンにある高級な広い北欧スタイルのおしゃれな独立型リビング (ライブラリー、白い壁、淡色無垢フローリング、標準型暖炉、石材の暖炉まわり、内蔵型テレビ、ベージュの床、格子天井) の写真
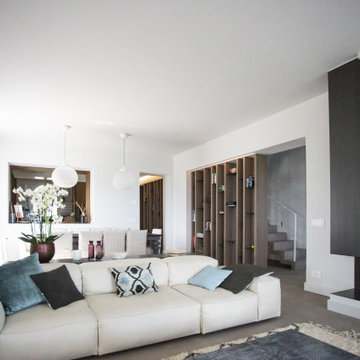
他の地域にあるラグジュアリーな広いモダンスタイルのおしゃれなLDK (白い壁、コンクリートの床、コーナー設置型暖炉、金属の暖炉まわり、内蔵型テレビ、ベージュの床) の写真
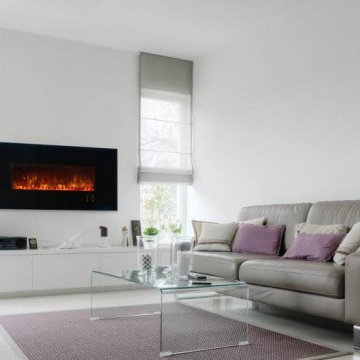
Removed Existing Wood Fireplace and Built in TV Console
Frame For new Fireplace and TV
タンパにある広いおしゃれなLDK (トラバーチンの床、吊り下げ式暖炉、石材の暖炉まわり、内蔵型テレビ、ベージュの床、板張り壁) の写真
タンパにある広いおしゃれなLDK (トラバーチンの床、吊り下げ式暖炉、石材の暖炉まわり、内蔵型テレビ、ベージュの床、板張り壁) の写真

Sorgfältig ausgewählte Materialien wie die heimische Eiche, Lehmputz an den Wänden sowie eine Holzakustikdecke prägen dieses Interior. Hier wurde nichts dem Zufall überlassen, sondern alles integriert sich harmonisch. Die hochwirksame Akustikdecke von Lignotrend sowie die hochwertige Beleuchtung von Erco tragen zum guten Raumgefühl bei. Was halten Sie von dem Tunnelkamin? Er verbindet das Esszimmer mit dem Wohnzimmer.
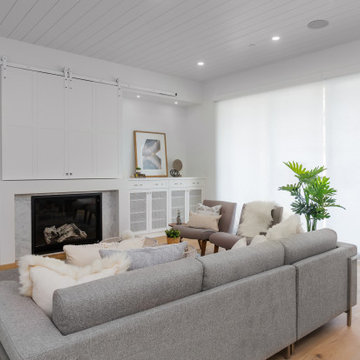
バンクーバーにある高級な広いカントリー風のおしゃれなリビング (白い壁、淡色無垢フローリング、標準型暖炉、石材の暖炉まわり、内蔵型テレビ、ベージュの床、塗装板張りの天井) の写真
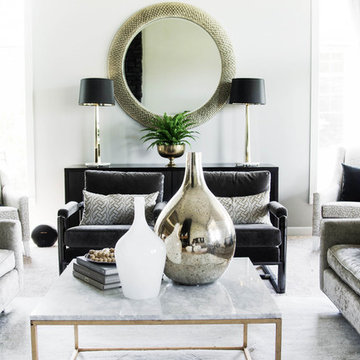
Furniture & Styling by K Renee
Photography by Cassandra Monroe
他の地域にあるラグジュアリーな広いトランジショナルスタイルのおしゃれなリビング (グレーの壁、カーペット敷き、標準型暖炉、石材の暖炉まわり、内蔵型テレビ、ベージュの床) の写真
他の地域にあるラグジュアリーな広いトランジショナルスタイルのおしゃれなリビング (グレーの壁、カーペット敷き、標準型暖炉、石材の暖炉まわり、内蔵型テレビ、ベージュの床) の写真
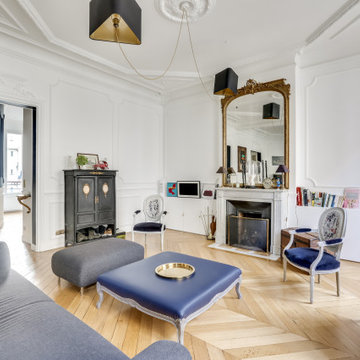
Rénovation complète du salon comprenant:
- électricité encastré, appareillage modelec
- pose de cimaises aux murs
- création d'une nouvelle cheminée
- renovation sol et mur
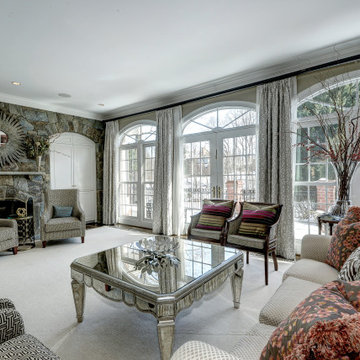
Gorgeous views from every seat! This special living room has great outdoor views, but its tempting to stay inside. Comfy seating in neutral tones are accented with pops of color in pillows and seasonal accessories. AV equipment is hidden in the curved cabinetry, and a double sided fireplace connects to the adjacent kitchen. This is a room that has it all.
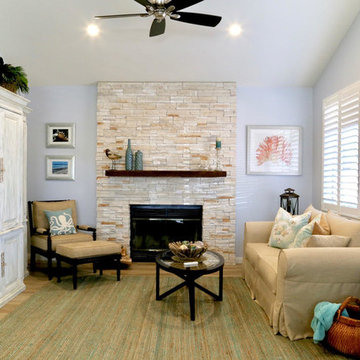
With vaulted ceilings on either side of this room, having the tile around the fireplace extend to the ceiling balances the scale of all walls. Now a cozy and inviting space.
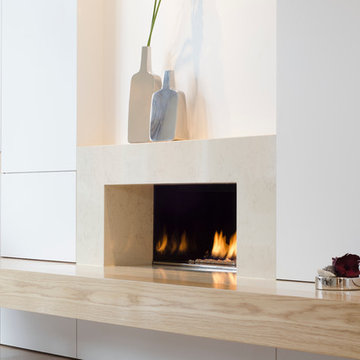
Living Room - modern Fireplace
Foto: Nicolai Stephan
ロンドンにあるラグジュアリーな広いコンテンポラリースタイルのおしゃれなリビング (ベージュの壁、淡色無垢フローリング、横長型暖炉、石材の暖炉まわり、内蔵型テレビ、ベージュの床) の写真
ロンドンにあるラグジュアリーな広いコンテンポラリースタイルのおしゃれなリビング (ベージュの壁、淡色無垢フローリング、横長型暖炉、石材の暖炉まわり、内蔵型テレビ、ベージュの床) の写真
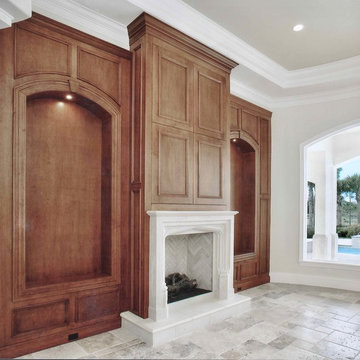
This custom-built fireplace surround and display cabinets add warmth to the marble mantle and floors. The piece compliments and accentuates the height of the tray ceiling, and balances the open, airiness of the room. The display cabinets add a unique space for the homeowner's to display their favorite artworks, or simply leave them as-is for a minimalist design.
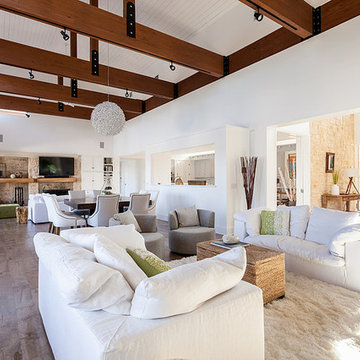
This home is located on Lake Austin and the exterior of the home is stucco with clean lines. Lots of windows allow the fabulous view at the back of the home to be the main art filtering from one room to the next. When the owners purchased this home, their vision was to brighten it up and to make it light and airy. The original home used dark colors and created the Texas Hill Country Tuscan "want to be" decor. Budget was an issue and rather than tear out the cabinets throughout the home we had them painted and used the color to anchor all the other colors we used throughout the home. Celine Coly, interior designer and homeowner worked hand and glove selecting hardwood flooring, tile, plumbing fixtures, etc. to make it all come together while staying within the budget.
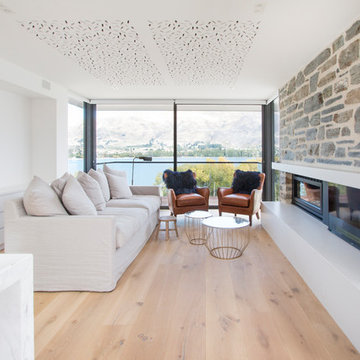
Stunning lake view home with a clean minimal design.
Range: Manor Atelier (19mm)
Colour: Unfinished, custom coated
Dimensions: 260mm W x 19 mm H x 2200mm L
Finish: Unfinished
Grade: Heavy Rustic
Texture: Heavily brushed and hand-scraped
Warranty: 25 Years Residential | 5 Years Commercial
Professionals Involved: Johnstone Architects, Wanaka Wood Floors
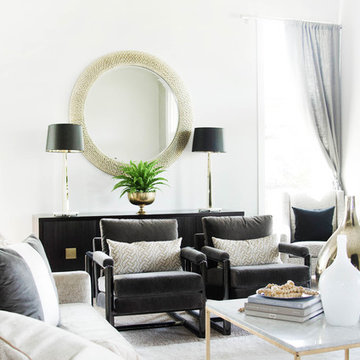
Furniture & Styling by K Renee
Photography by Cassandra Monroe
他の地域にあるラグジュアリーな広いトランジショナルスタイルのおしゃれなリビング (グレーの壁、カーペット敷き、標準型暖炉、石材の暖炉まわり、内蔵型テレビ、ベージュの床) の写真
他の地域にあるラグジュアリーな広いトランジショナルスタイルのおしゃれなリビング (グレーの壁、カーペット敷き、標準型暖炉、石材の暖炉まわり、内蔵型テレビ、ベージュの床) の写真
白いリビング (金属の暖炉まわり、石材の暖炉まわり、ベージュの床、内蔵型テレビ) の写真
1
