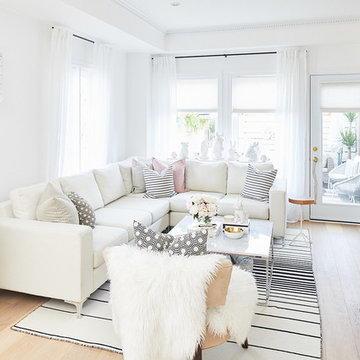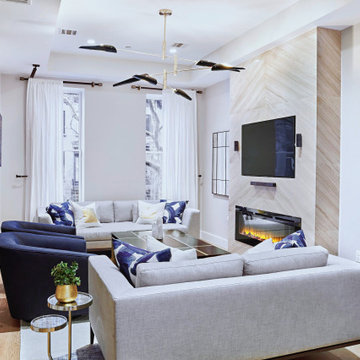白いリビング (全タイプの暖炉まわり、埋込式メディアウォール) の写真
絞り込み:
資材コスト
並び替え:今日の人気順
写真 141〜160 枚目(全 2,216 枚)
1/4

Custom made unit with home bar. Mirrored back with glass shelves & pull out section to prepare drinks. Ample storage provided behind push opening doors. Pocket sliding doors fitted to replace a set of double doors which prevented the corners of the room from being used. Sliding doors were custom made to match the existing internal doors. Polished concrete floors throughout ground floor level.
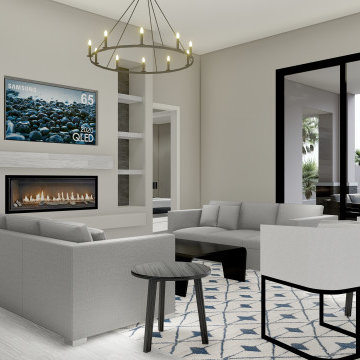
フェニックスにある高級な広いモダンスタイルのおしゃれなリビング (グレーの壁、磁器タイルの床、標準型暖炉、タイルの暖炉まわり、埋込式メディアウォール、グレーの床、全タイプの天井の仕上げ、全タイプの壁の仕上げ) の写真
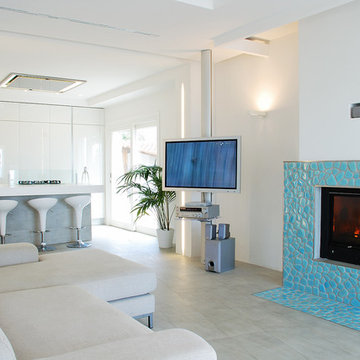
Donatella Marmaggi
ローマにある巨大なビーチスタイルのおしゃれなLDK (白い壁、セラミックタイルの床、横長型暖炉、タイルの暖炉まわり、埋込式メディアウォール) の写真
ローマにある巨大なビーチスタイルのおしゃれなLDK (白い壁、セラミックタイルの床、横長型暖炉、タイルの暖炉まわり、埋込式メディアウォール) の写真
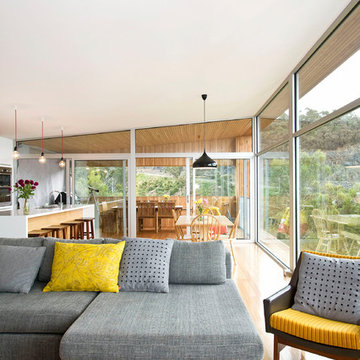
ホバートにある広いコンテンポラリースタイルのおしゃれなLDK (ライブラリー、ベージュの壁、淡色無垢フローリング、標準型暖炉、木材の暖炉まわり、埋込式メディアウォール) の写真
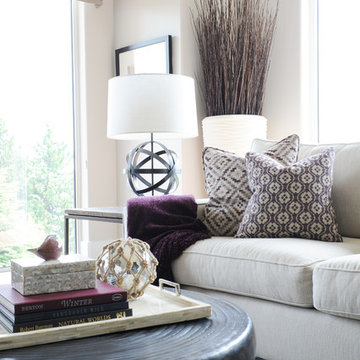
In this expansive seaside home, recently featured on Houzz, we brought warmth and flow to the large open rooms, while keeping the focus on the stunning coastal views. Interior Design by Lori Steeves of Simply Home Decorating Inc. Photography by Tracey Ayton Photography.
Featured in Houzz Editorial Story: http://www.houzz.com/ideabooks/30888916/list/inside-houzz-refaced-cabinets-transform-a-kitchen
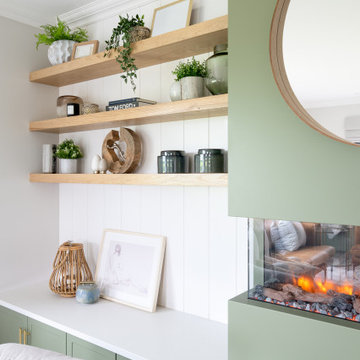
A living room renovation designed for a lovely client in scenic Co. Cork.
The client wanted a classic yet young feel to their living space working with a rich colour palette of earthy greens, linens, washed woods and marble finishes.
We designed a bespoke built-in TV unit and reading window bench to create different zones to relax in the interior.
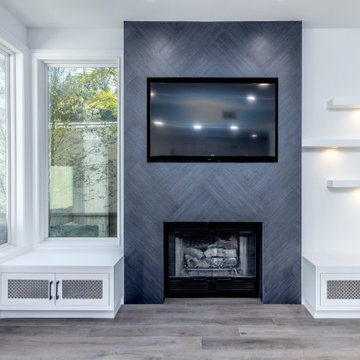
Gorgeous tile installation on the fireplace. Metalwood Carbonio 12x24 installed in a herringbone lay pattern.
サンディエゴにあるラグジュアリーな中くらいなモダンスタイルのおしゃれなリビング (白い壁、クッションフロア、標準型暖炉、タイルの暖炉まわり、埋込式メディアウォール、グレーの床) の写真
サンディエゴにあるラグジュアリーな中くらいなモダンスタイルのおしゃれなリビング (白い壁、クッションフロア、標準型暖炉、タイルの暖炉まわり、埋込式メディアウォール、グレーの床) の写真
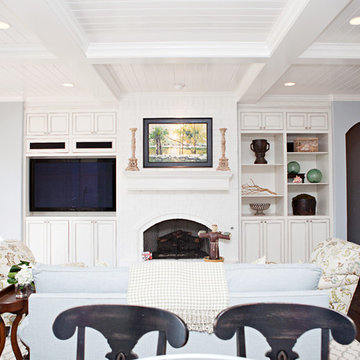
Modern kitchen in Lubbock, TX parade home. Coffered ceiling & antiqued cabinets.
ダラスにある広いトラディショナルスタイルのおしゃれなLDK (青い壁、濃色無垢フローリング、標準型暖炉、レンガの暖炉まわり、埋込式メディアウォール、茶色い床) の写真
ダラスにある広いトラディショナルスタイルのおしゃれなLDK (青い壁、濃色無垢フローリング、標準型暖炉、レンガの暖炉まわり、埋込式メディアウォール、茶色い床) の写真
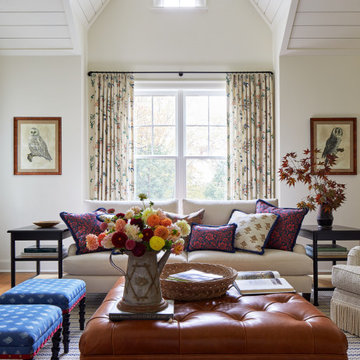
ボストンにある高級な広いカントリー風のおしゃれなLDK (白い壁、無垢フローリング、標準型暖炉、石材の暖炉まわり、埋込式メディアウォール、塗装板張りの天井) の写真
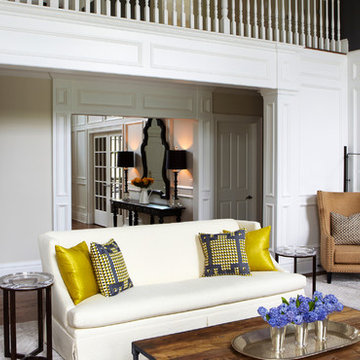
This large living room setting sits above a custom grey/lavender silk and wool blend rug. Walls were paneled to a height and then a dark grey was carried above the paneling height. Pocket doors were put in to open the formal living room into the kitchen area, thus providing a sense of informality to this room. Symmetry was used to arrange flanking chairs and sofa. All upholstery goods were covered in linen over shades of creams and grays. Chartreuse and soft lavender were used as accent colors. A whitewashed sculptural console is placed behind the larger sofa in the space and invites to explore the room, past the entry foyer. A large reclaimed wood coffee table was used to anchor the room, while two burlap sculptural chairs are used as reading corners, with pivoting wall sconces.
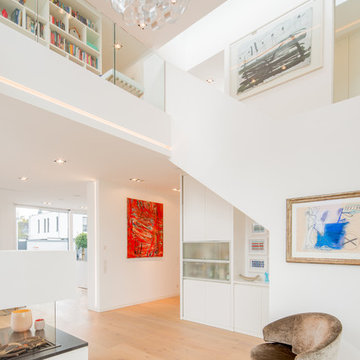
Fotos: Julia Vogel, Köln
デュッセルドルフにある広いコンテンポラリースタイルのおしゃれなリビング (白い壁、無垢フローリング、横長型暖炉、漆喰の暖炉まわり、埋込式メディアウォール、ベージュの床) の写真
デュッセルドルフにある広いコンテンポラリースタイルのおしゃれなリビング (白い壁、無垢フローリング、横長型暖炉、漆喰の暖炉まわり、埋込式メディアウォール、ベージュの床) の写真
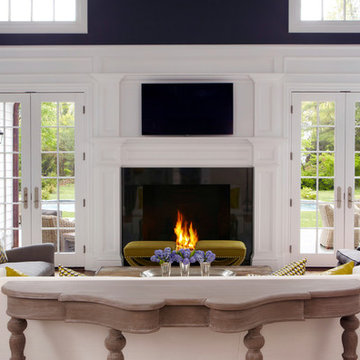
This large living room setting sits above a custom grey/lavender silk and wool blend rug. Walls were paneled to a height and then a dark grey was carried above the paneling height. Pocket doors were put in to open the formal living room into the kitchen area, thus providing a sense of informality to this room. Symmetry was used to arrange flanking chairs and sofa. All upholstery goods were covered in linen over shades of creams and grays. Chartreuse and soft lavender were used as accent colors. A whitewashed sculptural console is placed behind the larger sofa in the space and invites to explore the room, past the entry foyer.
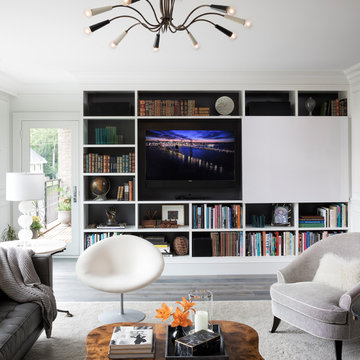
Builder: John Kraemer & Sons | Photographer: Landmark Photography
ミネアポリスにある中くらいなコンテンポラリースタイルのおしゃれなリビング (白い壁、無垢フローリング、標準型暖炉、石材の暖炉まわり、埋込式メディアウォール、グレーの床) の写真
ミネアポリスにある中くらいなコンテンポラリースタイルのおしゃれなリビング (白い壁、無垢フローリング、標準型暖炉、石材の暖炉まわり、埋込式メディアウォール、グレーの床) の写真
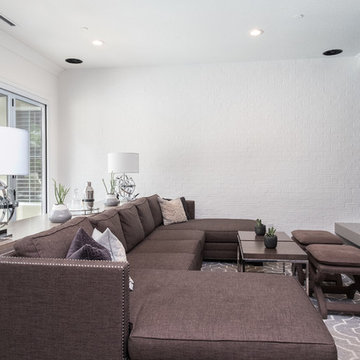
Vanessa M Photography
オレンジカウンティにある高級な中くらいなコンテンポラリースタイルのおしゃれなリビング (白い壁、濃色無垢フローリング、埋込式メディアウォール、茶色い床、標準型暖炉、石材の暖炉まわり) の写真
オレンジカウンティにある高級な中くらいなコンテンポラリースタイルのおしゃれなリビング (白い壁、濃色無垢フローリング、埋込式メディアウォール、茶色い床、標準型暖炉、石材の暖炉まわり) の写真
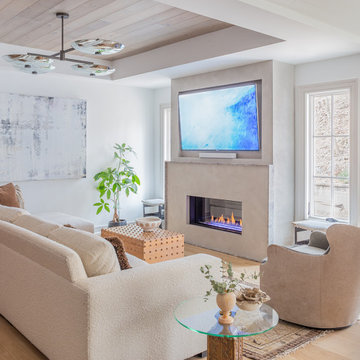
ニューヨークにあるトランジショナルスタイルのおしゃれなリビング (白い壁、淡色無垢フローリング、標準型暖炉、コンクリートの暖炉まわり、埋込式メディアウォール、ベージュの床) の写真
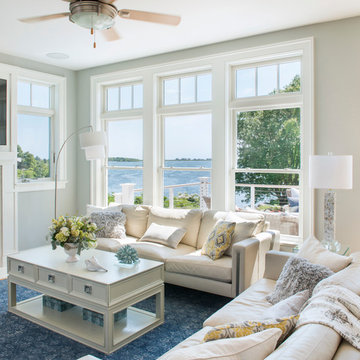
Green Hill Project
Photo Credit: Nat Rea
プロビデンスにあるラグジュアリーな小さなビーチスタイルのおしゃれなLDK (グレーの壁、淡色無垢フローリング、標準型暖炉、石材の暖炉まわり、埋込式メディアウォール) の写真
プロビデンスにあるラグジュアリーな小さなビーチスタイルのおしゃれなLDK (グレーの壁、淡色無垢フローリング、標準型暖炉、石材の暖炉まわり、埋込式メディアウォール) の写真

Room by room, we’re taking on this 1970’s home and bringing it into 2021’s aesthetic and functional desires. The homeowner’s started with the bar, lounge area, and dining room. Bright white paint sets the backdrop for these spaces and really brightens up what used to be light gold walls.
We leveraged their beautiful backyard landscape by incorporating organic patterns and earthy botanical colors to play off the nature just beyond the huge sliding doors.
Since the rooms are in one long galley orientation, the design flow was extremely important. Colors pop in the dining room chandelier (the showstopper that just makes this room “wow”) as well as in the artwork and pillows. The dining table, woven wood shades, and grasscloth offer multiple textures throughout the zones by adding depth, while the marble tops’ and tiles’ linear and geometric patterns give a balanced contrast to the other solids in the areas. The result? A beautiful and comfortable entertaining space!
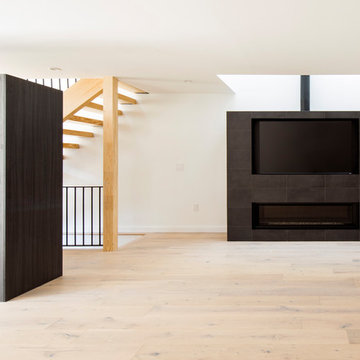
Gregory Maka
ニューヨークにある中くらいなモダンスタイルのおしゃれなLDK (白い壁、淡色無垢フローリング、横長型暖炉、タイルの暖炉まわり、埋込式メディアウォール、グレーの床) の写真
ニューヨークにある中くらいなモダンスタイルのおしゃれなLDK (白い壁、淡色無垢フローリング、横長型暖炉、タイルの暖炉まわり、埋込式メディアウォール、グレーの床) の写真
白いリビング (全タイプの暖炉まわり、埋込式メディアウォール) の写真
8
