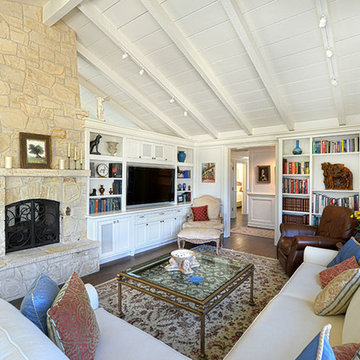白いリビング (両方向型暖炉、埋込式メディアウォール) の写真
絞り込み:
資材コスト
並び替え:今日の人気順
写真 41〜60 枚目(全 125 枚)
1/4
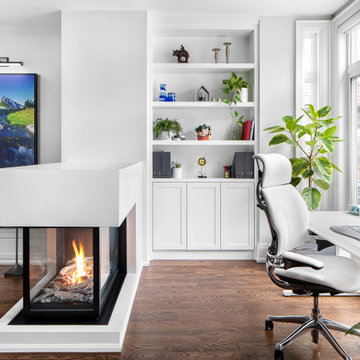
Our Winnett Residence Project had a long, narrow and open concept living space that our client’s wanted to function both as a living room and permanent work space.
Inspired by a lighthouse from needlework our client crafted, we decided to go with a low peninsula gas fireplace that functions as a beautiful room divider, acts as an island when entertaining and is transparent on 3 sides to allow light to filter in the space.
A large sectional and coffee table opposite custom millwork increases seating and storage allowing this space to be used for the family and when guests visit. Paired with a collection of Canadiana prints all featuring water play off the white and blue colour scheme with touches of plants everywhere.
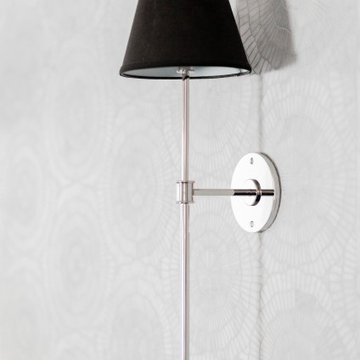
Marble mosaic tile fireplace surround in living room with sconce lighting. Artwork installed at a later date.
ニューヨークにあるラグジュアリーな中くらいなトランジショナルスタイルのおしゃれなLDK (白い壁、濃色無垢フローリング、両方向型暖炉、石材の暖炉まわり、埋込式メディアウォール、茶色い床、折り上げ天井、羽目板の壁) の写真
ニューヨークにあるラグジュアリーな中くらいなトランジショナルスタイルのおしゃれなLDK (白い壁、濃色無垢フローリング、両方向型暖炉、石材の暖炉まわり、埋込式メディアウォール、茶色い床、折り上げ天井、羽目板の壁) の写真
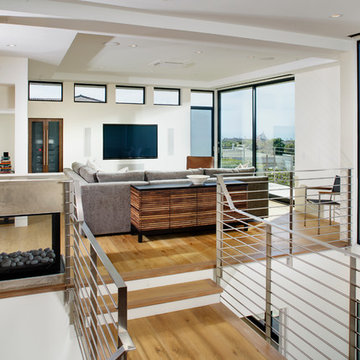
This dramatic living room features a free standing fireplace, suspended bridge entry and Nano retractable glass wall system. Sensitive to natural light the client's requested a day lit home. The use of clerestory windows to allow maximum light did not pose a privacy problem but solar control became a priority. Solar shades that retract into ceiling recesses allow the vast expanse of glass to be barrier free when desired. The first floor sits square to the property frontage while the second floor sits ant an unusual twenty two and a half degree angle creating an interesting ceiling treatment and clerestory system in the home while ensuring that maximum use of the lot would not obscure the stunning ocean views.
Dave Adams Photography
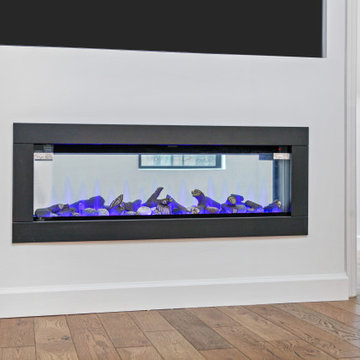
We helped the Sacara family renovate their 1,200-square-foot home in the prime Upper West Side location. The original layout included two bedrooms with a shared bathroom, a combined living/dining room area, and a separate kitchen. The family wanted to complete a full apartment renovation and make the layout more functional by adding a second bathroom, laundry room, and additional closets as well as creating an open kitchen concept.
The design challenge was to deliver a modern yet classic aesthetic for the entire apartment that captured the family’s vision for a perfect home.
The goal was to combine the kitchen and living room areas creating a harmonious flow of natural light and air; add a kitchen island with an additional seating area, and utilize every inch of usable space in the kitchen.
The design solution offered a cozy seating area by the window for a morning cup of coffee which simultaneously served as a cover for all the plumbing communications and radiator.
A built-in fireplace wall separated the living and dining room zones visually yet allowed them to stay bright and functional.
The design and architectural teams collaborated to create multiple layouts and design solutions so the Sacara family had options. Finally, the choice was made and the clients felt confident in their decision.
At the building stage, the full apartment renovation included the removal and installation of all walls, bathroom and laundry room addition, and complete closet reconfiguration.
Kitchen remodeling featured custom cabinetry, decorative wood island paneling, and a white marble countertop for a luxurious look.
The bathroom renovation highlighted herringbone and onyx tiling for color accents. Additionally, the team replaced all hardwood floors throughout the apartment, installed new baseboards, painted all walls and ceilings, and built the new LED channel lighting with dimmer switches.
In a matter of a few months, the Sacara family had a fully-remodeled home that expressed their style, vision, and improved functionality.
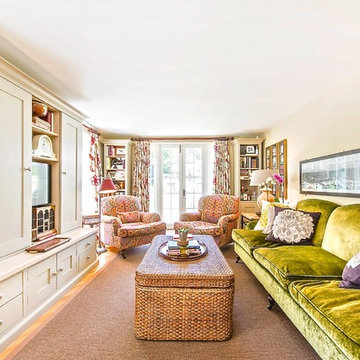
A media unit was designed and made by Ben Heath to house the TV as well as provide storage and shelving for books. The two doors slide together either to hide the TV and expose display cases or can be opened for TV viewing. The cabinets below display a clever use of storage to house media items.
Photos by James Wilson at Jaw Designs
Edited at Ben Heath
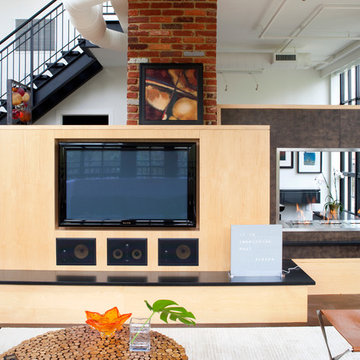
Stacy Zarin Goldberg
他の地域にある広いコンテンポラリースタイルのおしゃれなLDK (白い壁、濃色無垢フローリング、両方向型暖炉、木材の暖炉まわり、埋込式メディアウォール、茶色い床) の写真
他の地域にある広いコンテンポラリースタイルのおしゃれなLDK (白い壁、濃色無垢フローリング、両方向型暖炉、木材の暖炉まわり、埋込式メディアウォール、茶色い床) の写真
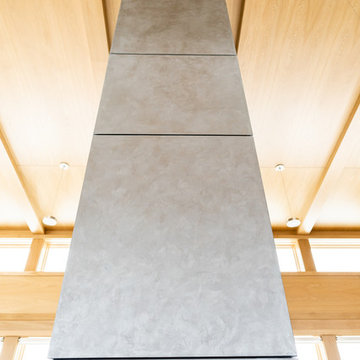
ミネアポリスにある高級な広いコンテンポラリースタイルのおしゃれなLDK (両方向型暖炉、コンクリートの暖炉まわり、埋込式メディアウォール、ベージュの壁、無垢フローリング、茶色い床) の写真
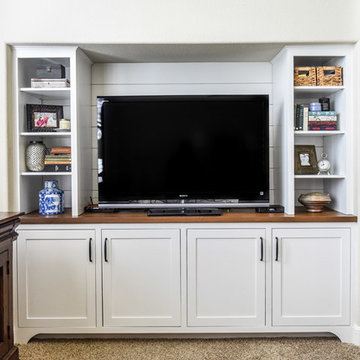
Photos by Darby Kate Photography
ダラスにある中くらいなカントリー風のおしゃれなLDK (白い壁、カーペット敷き、両方向型暖炉、木材の暖炉まわり、埋込式メディアウォール) の写真
ダラスにある中くらいなカントリー風のおしゃれなLDK (白い壁、カーペット敷き、両方向型暖炉、木材の暖炉まわり、埋込式メディアウォール) の写真
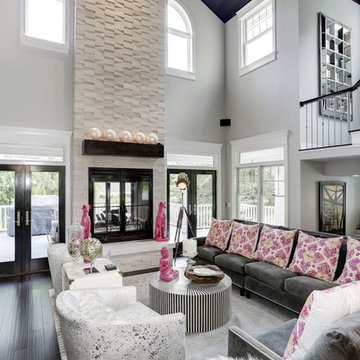
Dominique Marro
ボルチモアにある中くらいなトランジショナルスタイルのおしゃれなリビング (グレーの壁、濃色無垢フローリング、両方向型暖炉、タイルの暖炉まわり、埋込式メディアウォール、茶色い床) の写真
ボルチモアにある中くらいなトランジショナルスタイルのおしゃれなリビング (グレーの壁、濃色無垢フローリング、両方向型暖炉、タイルの暖炉まわり、埋込式メディアウォール、茶色い床) の写真
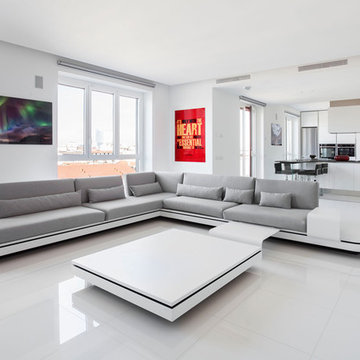
Appartamento su due livelli sito all’ultimo piano nel centro di Milano completamente ristrutturato con il servizio Full Service.
ミラノにある高級な広いコンテンポラリースタイルのおしゃれなリビングロフト (ライブラリー、白い壁、磁器タイルの床、両方向型暖炉、金属の暖炉まわり、埋込式メディアウォール、白い床) の写真
ミラノにある高級な広いコンテンポラリースタイルのおしゃれなリビングロフト (ライブラリー、白い壁、磁器タイルの床、両方向型暖炉、金属の暖炉まわり、埋込式メディアウォール、白い床) の写真
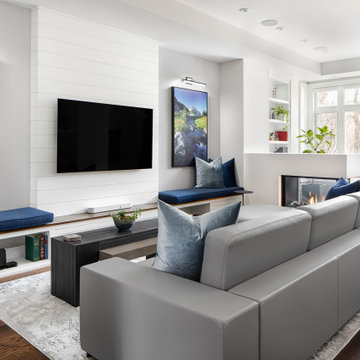
Our Winnett Residence Project had a long, narrow and open concept living space that our client’s wanted to function both as a living room and permanent work space.
Inspired by a lighthouse from needlework our client crafted, we decided to go with a low peninsula gas fireplace that functions as a beautiful room divider, acts as an island when entertaining and is transparent on 3 sides to allow light to filter in the space.
A large sectional and coffee table opposite custom millwork increases seating and storage allowing this space to be used for the family and when guests visit. Paired with a collection of Canadiana prints all featuring water play off the white and blue colour scheme with touches of plants everywhere.

ニューヨークにあるラグジュアリーな広いトランジショナルスタイルのおしゃれなリビング (グレーの壁、濃色無垢フローリング、両方向型暖炉、石材の暖炉まわり、埋込式メディアウォール、茶色い床、格子天井、羽目板の壁) の写真
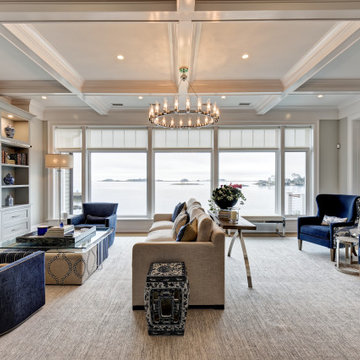
ニューヨークにある高級な広いビーチスタイルのおしゃれなリビング (グレーの壁、淡色無垢フローリング、木材の暖炉まわり、埋込式メディアウォール、グレーの床、格子天井、両方向型暖炉) の写真
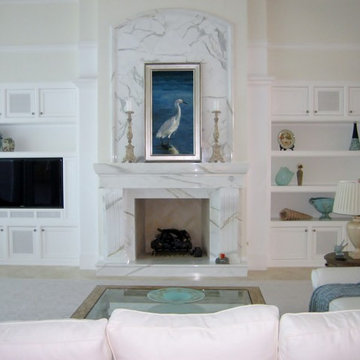
Custom built-ins with entertainment center, shelving and cabinets finished with conversion varnish provide for several storage options in this lovely Sanibel Island living room.
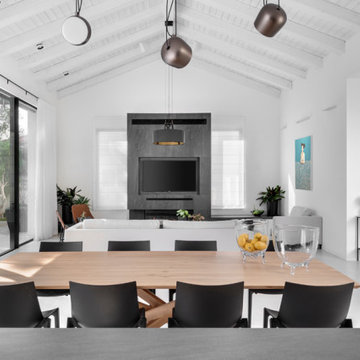
テルアビブにある中くらいなモダンスタイルのおしゃれなLDK (白い壁、両方向型暖炉、タイルの暖炉まわり、埋込式メディアウォール、磁器タイルの床、グレーの床) の写真
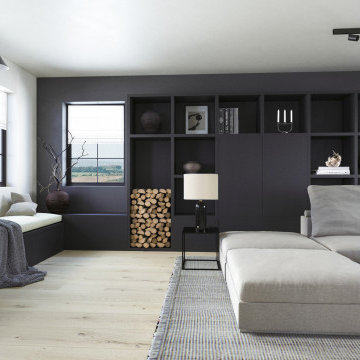
We have been approached by a lovely couple to help them design their new house.
The concept has been created having in mind the character of the house, revealing a minimalist design but at the same time warmth and vibrancy.
The space has been configured to highlight the multiple number of windows, that allow an ample amount of natural light in.
Key features include subtle accent lights that highlight the linen texture of the curtains.
As you enter the room, the eye is drawn by the intriguing art pieces in the room. Above the fireplace is a work by Jon Tonks - 'Double Fleece' from @jameshymangallery and the large piece to the back of the room is a photograph of 'Infinity column' of Brancusi from @galerie_negroponte
Designing this house, our aim was to create a harmonious and balanced space, defined by the naturalness of the materials & textures used throughout.
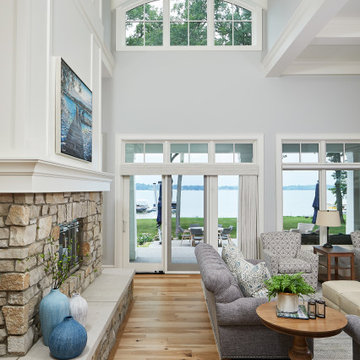
A beautiful, white shiplap barreled ceiling enhances the views of the lake and space beyond.
Photo by Ashley Avila Photography
グランドラピッズにあるトラディショナルスタイルのおしゃれなLDK (青い壁、無垢フローリング、両方向型暖炉、石材の暖炉まわり、埋込式メディアウォール、格子天井) の写真
グランドラピッズにあるトラディショナルスタイルのおしゃれなLDK (青い壁、無垢フローリング、両方向型暖炉、石材の暖炉まわり、埋込式メディアウォール、格子天井) の写真
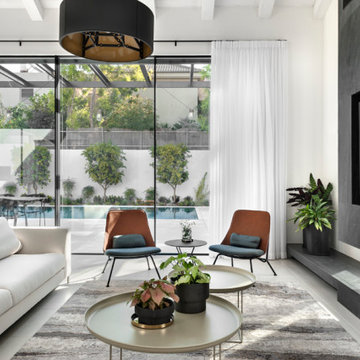
テルアビブにある中くらいなモダンスタイルのおしゃれなLDK (黒い壁、磁器タイルの床、両方向型暖炉、タイルの暖炉まわり、埋込式メディアウォール、グレーの床) の写真
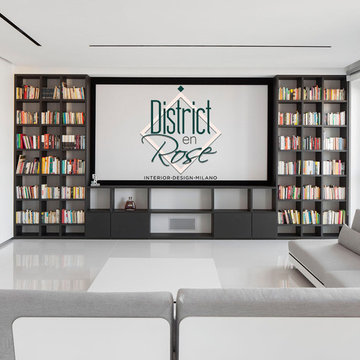
Appartamento su due livelli sito all’ultimo piano nel centro di Milano completamente ristrutturato con il servizio Full Service.
ミラノにある高級な広いコンテンポラリースタイルのおしゃれなリビングロフト (ライブラリー、白い壁、磁器タイルの床、両方向型暖炉、金属の暖炉まわり、埋込式メディアウォール、白い床) の写真
ミラノにある高級な広いコンテンポラリースタイルのおしゃれなリビングロフト (ライブラリー、白い壁、磁器タイルの床、両方向型暖炉、金属の暖炉まわり、埋込式メディアウォール、白い床) の写真
白いリビング (両方向型暖炉、埋込式メディアウォール) の写真
3
