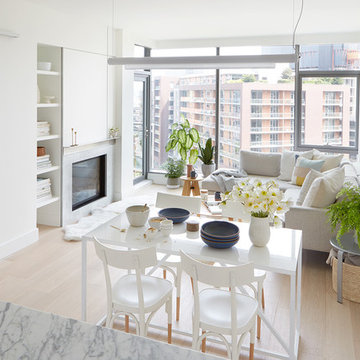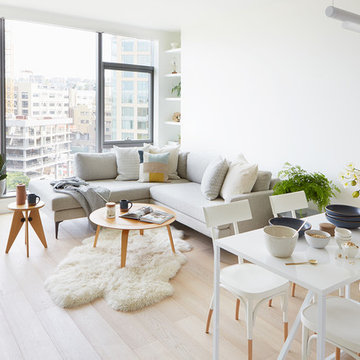小さな白いリビング (両方向型暖炉、石材の暖炉まわり) の写真
絞り込み:
資材コスト
並び替え:今日の人気順
写真 1〜20 枚目(全 25 枚)
1/5

トロントにある高級な小さなトラディショナルスタイルのおしゃれなLDK (グレーの壁、無垢フローリング、両方向型暖炉、石材の暖炉まわり、壁掛け型テレビ、茶色い床、格子天井) の写真
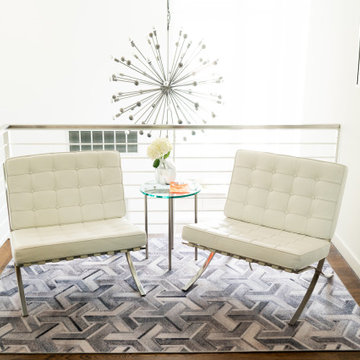
The loft area above the first floor is the perfect space for a small sitting area.
ダラスにある小さなモダンスタイルのおしゃれなリビングロフト (白い壁、無垢フローリング、両方向型暖炉、石材の暖炉まわり、テレビなし、茶色い床) の写真
ダラスにある小さなモダンスタイルのおしゃれなリビングロフト (白い壁、無垢フローリング、両方向型暖炉、石材の暖炉まわり、テレビなし、茶色い床) の写真
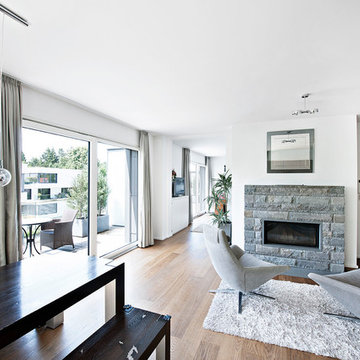
Foto: Edzard Probst; www.derFotograf.de
ミュンヘンにある小さなコンテンポラリースタイルのおしゃれなLDK (白い壁、無垢フローリング、両方向型暖炉、石材の暖炉まわり) の写真
ミュンヘンにある小さなコンテンポラリースタイルのおしゃれなLDK (白い壁、無垢フローリング、両方向型暖炉、石材の暖炉まわり) の写真
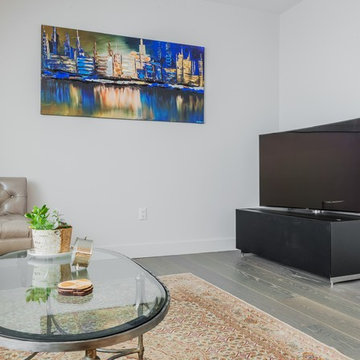
Designer: Jana Neudel
Photography by Keitaro Yoshioka
ボストンにある高級な小さなエクレクティックスタイルのおしゃれなLDK (ライブラリー、白い壁、無垢フローリング、両方向型暖炉、石材の暖炉まわり、据え置き型テレビ、グレーの床) の写真
ボストンにある高級な小さなエクレクティックスタイルのおしゃれなLDK (ライブラリー、白い壁、無垢フローリング、両方向型暖炉、石材の暖炉まわり、据え置き型テレビ、グレーの床) の写真
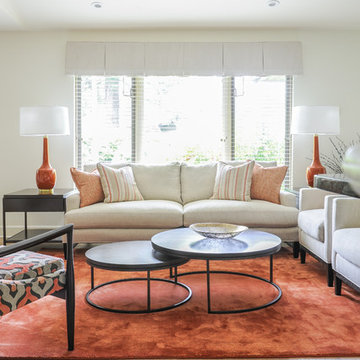
When our clients completed a renovation of their mid-century rancher in North Vancouver's Edgemont Village neighbourhood, their home felt anything but finished. Their traditional furnishings looked dated and tired in the newly updated spaces, so they called on us for help. As a busy professional couple with grown children, our clients were looking for a polished, sophisticated look for their home. We used their collection of artwork as a jumping off point for each room, developing a colour scheme for the main living areas in neutral greys and beiges with a generous dose of rich burnt orange tones. We created interest by layering patterned wallpaper, textured fabrics and a mix of metals and designed several custom pieces including the large library wall unit that defines one end of the living space. The result is a lively, sophisticated and classic decor that suit our clients perfectly.
Tracey Ayton Photography
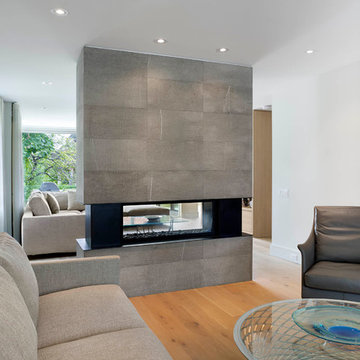
Tom Arban
トロントにある小さなモダンスタイルのおしゃれなLDK (白い壁、淡色無垢フローリング、両方向型暖炉、石材の暖炉まわり、テレビなし) の写真
トロントにある小さなモダンスタイルのおしゃれなLDK (白い壁、淡色無垢フローリング、両方向型暖炉、石材の暖炉まわり、テレビなし) の写真
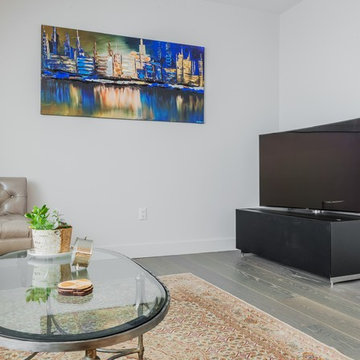
Designer: Jana Neudel
Photography by Keitaro Yoshioka
ボストンにあるラグジュアリーな小さなエクレクティックスタイルのおしゃれなLDK (ライブラリー、白い壁、無垢フローリング、両方向型暖炉、石材の暖炉まわり、据え置き型テレビ、グレーの床) の写真
ボストンにあるラグジュアリーな小さなエクレクティックスタイルのおしゃれなLDK (ライブラリー、白い壁、無垢フローリング、両方向型暖炉、石材の暖炉まわり、据え置き型テレビ、グレーの床) の写真
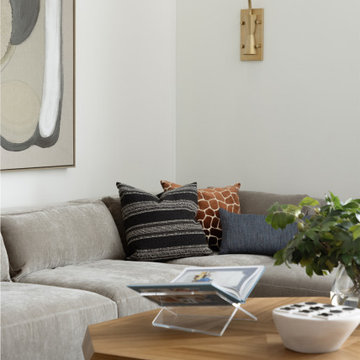
Modern vignette in reading nook corner cased by modern arch lighting and asymmetric wood coffee table. Blue, black, warm gray and rust tones merge for warm organic palette.
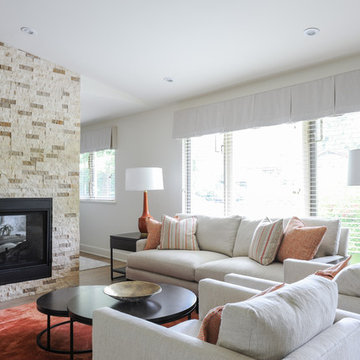
When our clients completed a renovation of their mid-century rancher in North Vancouver's Edgemont Village neighbourhood, their home felt anything but finished. Their traditional furnishings looked dated and tired in the newly updated spaces, so they called on us for help. As a busy professional couple with grown children, our clients were looking for a polished, sophisticated look for their home. We used their collection of artwork as a jumping off point for each room, developing a colour scheme for the main living areas in neutral greys and beiges with a generous dose of rich burnt orange tones. We created interest by layering patterned wallpaper, textured fabrics and a mix of metals and designed several custom pieces including the large library wall unit that defines one end of the living space. The result is a lively, sophisticated and classic decor that suit our clients perfectly.
Tracey Ayton Photography
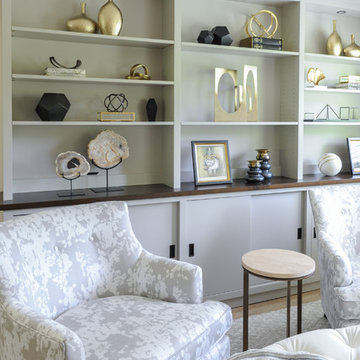
When our clients completed a renovation of their mid-century rancher in North Vancouver's Edgemont Village neighbourhood, their home felt anything but finished. Their traditional furnishings looked dated and tired in the newly updated spaces, so they called on us for help. As a busy professional couple with grown children, our clients were looking for a polished, sophisticated look for their home. We used their collection of artwork as a jumping off point for each room, developing a colour scheme for the main living areas in neutral greys and beiges with a generous dose of rich burnt orange tones. We created interest by layering patterned wallpaper, textured fabrics and a mix of metals and designed several custom pieces including the large library wall unit that defines one end of the living space. The result is a lively, sophisticated and classic decor that suit our clients perfectly.
Tracey Ayton Photography
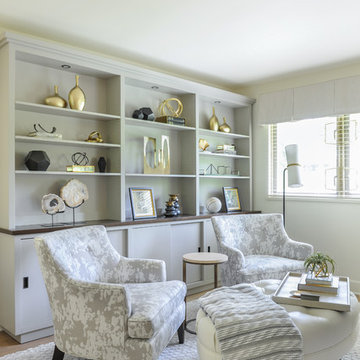
When our clients completed a renovation of their mid-century rancher in North Vancouver's Edgemont Village neighbourhood, their home felt anything but finished. Their traditional furnishings looked dated and tired in the newly updated spaces, so they called on us for help. As a busy professional couple with grown children, our clients were looking for a polished, sophisticated look for their home. We used their collection of artwork as a jumping off point for each room, developing a colour scheme for the main living areas in neutral greys and beiges with a generous dose of rich burnt orange tones. We created interest by layering patterned wallpaper, textured fabrics and a mix of metals and designed several custom pieces including the large library wall unit that defines one end of the living space. The result is a lively, sophisticated and classic decor that suit our clients perfectly.
Tracey Ayton Photography
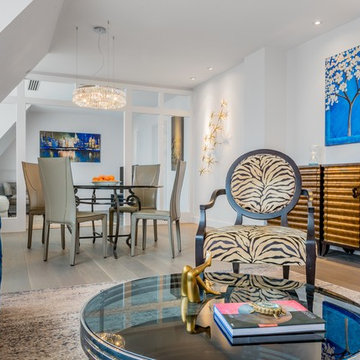
Designer: Jana Neudel
Photography by Keitaro Yoshioka
ボストンにある高級な小さなエクレクティックスタイルのおしゃれなLDK (無垢フローリング、グレーの床、ライブラリー、白い壁、両方向型暖炉、石材の暖炉まわり、据え置き型テレビ) の写真
ボストンにある高級な小さなエクレクティックスタイルのおしゃれなLDK (無垢フローリング、グレーの床、ライブラリー、白い壁、両方向型暖炉、石材の暖炉まわり、据え置き型テレビ) の写真
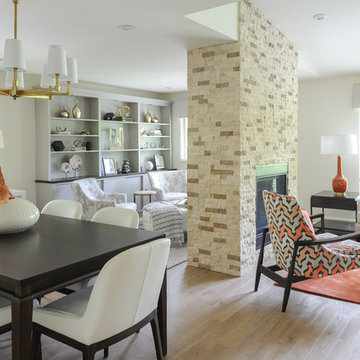
When our clients completed a renovation of their mid-century rancher in North Vancouver's Edgemont Village neighbourhood, their home felt anything but finished. Their traditional furnishings looked dated and tired in the newly updated spaces, so they called on us for help. As a busy professional couple with grown children, our clients were looking for a polished, sophisticated look for their home. We used their collection of artwork as a jumping off point for each room, developing a colour scheme for the main living areas in neutral greys and beiges with a generous dose of rich burnt orange tones. We created interest by layering patterned wallpaper, textured fabrics and a mix of metals and designed several custom pieces including the large library wall unit that defines one end of the living space. The result is a lively, sophisticated and classic decor that suit our clients perfectly.
Tracey Ayton Photography
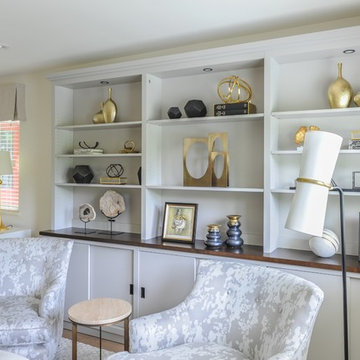
When our clients completed a renovation of their mid-century rancher in North Vancouver's Edgemont Village neighbourhood, their home felt anything but finished. Their traditional furnishings looked dated and tired in the newly updated spaces, so they called on us for help. As a busy professional couple with grown children, our clients were looking for a polished, sophisticated look for their home. We used their collection of artwork as a jumping off point for each room, developing a colour scheme for the main living areas in neutral greys and beiges with a generous dose of rich burnt orange tones. We created interest by layering patterned wallpaper, textured fabrics and a mix of metals and designed several custom pieces including the large library wall unit that defines one end of the living space. The result is a lively, sophisticated and classic decor that suit our clients perfectly.
Tracey Ayton Photography
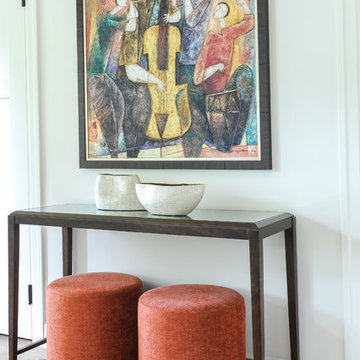
When our clients completed a renovation of their mid-century rancher in North Vancouver's Edgemont Village neighbourhood, their home felt anything but finished. Their traditional furnishings looked dated and tired in the newly updated spaces, so they called on us for help. As a busy professional couple with grown children, our clients were looking for a polished, sophisticated look for their home. We used their collection of artwork as a jumping off point for each room, developing a colour scheme for the main living areas in neutral greys and beiges with a generous dose of rich burnt orange tones. We created interest by layering patterned wallpaper, textured fabrics and a mix of metals and designed several custom pieces including the large library wall unit that defines one end of the living space. The result is a lively, sophisticated and classic decor that suit our clients perfectly.
Tracey Ayton Photography
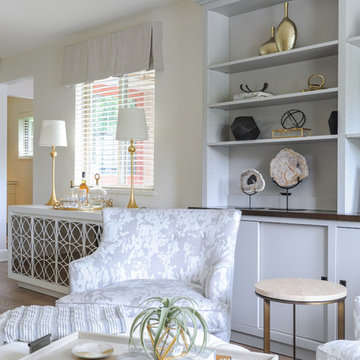
When our clients completed a renovation of their mid-century rancher in North Vancouver's Edgemont Village neighbourhood, their home felt anything but finished. Their traditional furnishings looked dated and tired in the newly updated spaces, so they called on us for help. As a busy professional couple with grown children, our clients were looking for a polished, sophisticated look for their home. We used their collection of artwork as a jumping off point for each room, developing a colour scheme for the main living areas in neutral greys and beiges with a generous dose of rich burnt orange tones. We created interest by layering patterned wallpaper, textured fabrics and a mix of metals and designed several custom pieces including the large library wall unit that defines one end of the living space. The result is a lively, sophisticated and classic decor that suit our clients perfectly.
Tracey Ayton Photography
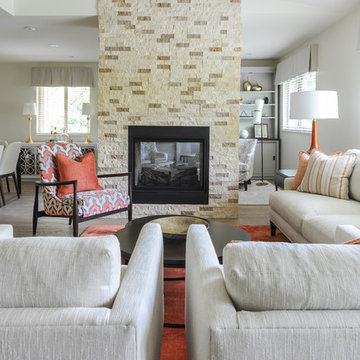
When our clients completed a renovation of their mid-century rancher in North Vancouver's Edgemont Village neighbourhood, their home felt anything but finished. Their traditional furnishings looked dated and tired in the newly updated spaces, so they called on us for help. As a busy professional couple with grown children, our clients were looking for a polished, sophisticated look for their home. We used their collection of artwork as a jumping off point for each room, developing a colour scheme for the main living areas in neutral greys and beiges with a generous dose of rich burnt orange tones. We created interest by layering patterned wallpaper, textured fabrics and a mix of metals and designed several custom pieces including the large library wall unit that defines one end of the living space. The result is a lively, sophisticated and classic decor that suit our clients perfectly.
Tracey Ayton Photography
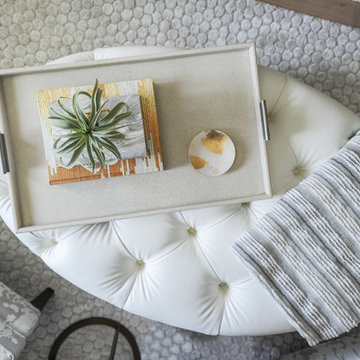
When our clients completed a renovation of their mid-century rancher in North Vancouver's Edgemont Village neighbourhood, their home felt anything but finished. Their traditional furnishings looked dated and tired in the newly updated spaces, so they called on us for help. As a busy professional couple with grown children, our clients were looking for a polished, sophisticated look for their home. We used their collection of artwork as a jumping off point for each room, developing a colour scheme for the main living areas in neutral greys and beiges with a generous dose of rich burnt orange tones. We created interest by layering patterned wallpaper, textured fabrics and a mix of metals and designed several custom pieces including the large library wall unit that defines one end of the living space. The result is a lively, sophisticated and classic decor that suit our clients perfectly.
Tracey Ayton Photography
小さな白いリビング (両方向型暖炉、石材の暖炉まわり) の写真
1
