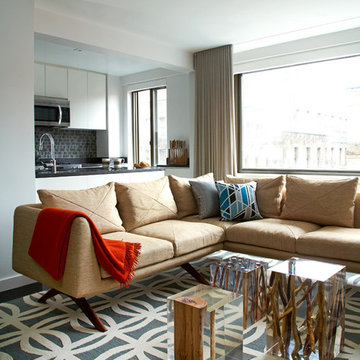小さな白いリビング (標準型暖炉、内蔵型テレビ) の写真
絞り込み:
資材コスト
並び替え:今日の人気順
写真 1〜20 枚目(全 59 枚)
1/5
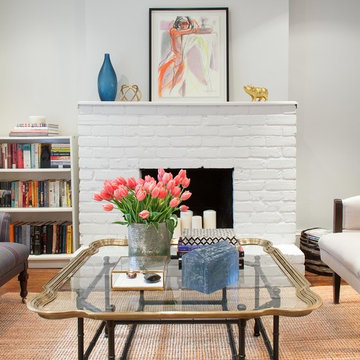
© Leslie Goodwin Photography
Interior Design by Meghan Carter Design, http://www.meghancarterdesign.com
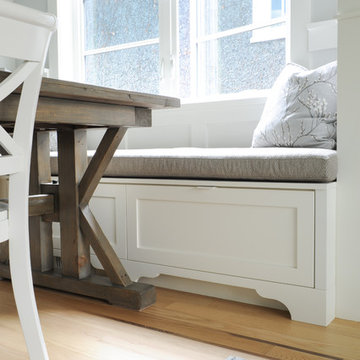
This tiny home is located on a treelined street in the Kitsilano neighborhood of Vancouver. We helped our client create a living and dining space with a beach vibe in this small front room that comfortably accommodates their growing family of four. The starting point for the decor was the client's treasured antique chaise (positioned under the large window) and the scheme grew from there. We employed a few important space saving techniques in this room... One is building seating into a corner that doubles as storage, the other is tucking a footstool, which can double as an extra seat, under the custom wood coffee table. The TV is carefully concealed in the custom millwork above the fireplace. Finally, we personalized this space by designing a family gallery wall that combines family photos and shadow boxes of treasured keepsakes. Interior Decorating by Lori Steeves of Simply Home Decorating. Photos by Tracey Ayton Photography
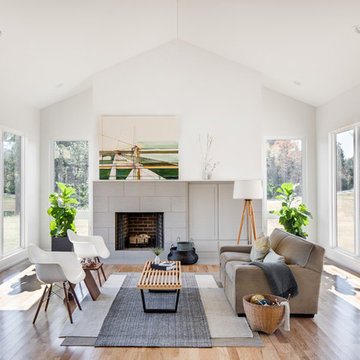
Chad Mellon Photography
リトルロックにある小さなコンテンポラリースタイルのおしゃれなLDK (白い壁、淡色無垢フローリング、標準型暖炉、タイルの暖炉まわり、内蔵型テレビ、ベージュの床) の写真
リトルロックにある小さなコンテンポラリースタイルのおしゃれなLDK (白い壁、淡色無垢フローリング、標準型暖炉、タイルの暖炉まわり、内蔵型テレビ、ベージュの床) の写真
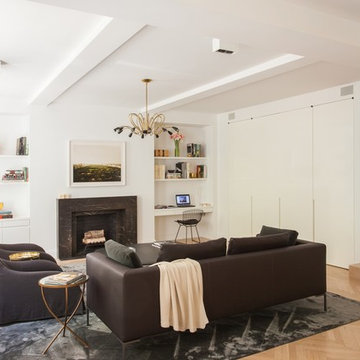
Peter Dressell, Photographer
KallosTurin, Designer
ニューヨークにあるお手頃価格の小さなコンテンポラリースタイルのおしゃれな独立型リビング (白い壁、淡色無垢フローリング、標準型暖炉、石材の暖炉まわり、内蔵型テレビ、茶色い床) の写真
ニューヨークにあるお手頃価格の小さなコンテンポラリースタイルのおしゃれな独立型リビング (白い壁、淡色無垢フローリング、標準型暖炉、石材の暖炉まわり、内蔵型テレビ、茶色い床) の写真
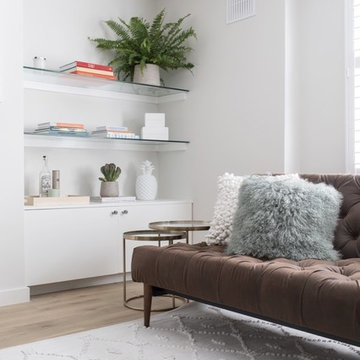
This is a corner of the sitting room in our Notting Hill project. Cosy natural textures help create a calm, Scandinavian feel. Leather, cotton, wood floors, sheepskin cushions, I love to work with nature as much as possible in my designs.
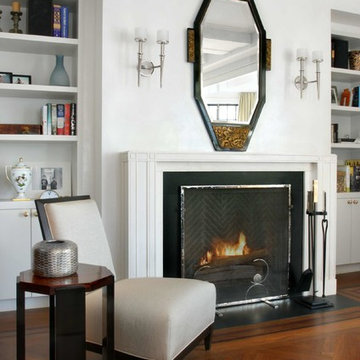
ニューヨークにあるラグジュアリーな小さなコンテンポラリースタイルのおしゃれなリビング (白い壁、無垢フローリング、標準型暖炉、石材の暖炉まわり、内蔵型テレビ) の写真
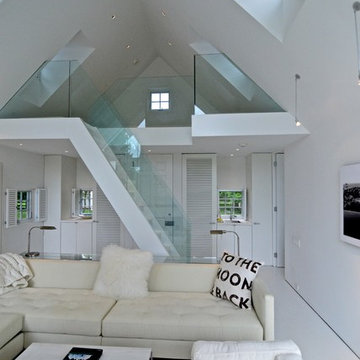
Simon Jacobsen
フィラデルフィアにあるお手頃価格の小さなモダンスタイルのおしゃれなリビング (白い壁、塗装フローリング、標準型暖炉、漆喰の暖炉まわり、内蔵型テレビ) の写真
フィラデルフィアにあるお手頃価格の小さなモダンスタイルのおしゃれなリビング (白い壁、塗装フローリング、標準型暖炉、漆喰の暖炉まわり、内蔵型テレビ) の写真
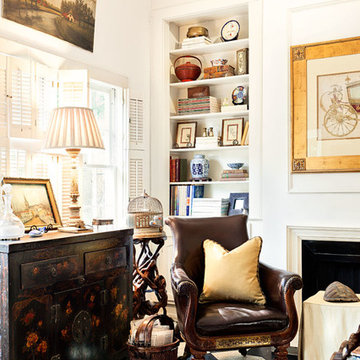
Nick Burchell Photography
アトランタにある小さなトラディショナルスタイルのおしゃれなリビング (白い壁、セラミックタイルの床、標準型暖炉、木材の暖炉まわり、内蔵型テレビ) の写真
アトランタにある小さなトラディショナルスタイルのおしゃれなリビング (白い壁、セラミックタイルの床、標準型暖炉、木材の暖炉まわり、内蔵型テレビ) の写真
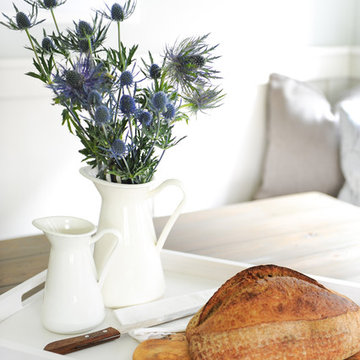
This tiny home is located on a treelined street in the Kitsilano neighborhood of Vancouver. We helped our client create a living and dining space with a beach vibe in this small front room that comfortably accommodates their growing family of four. The starting point for the decor was the client's treasured antique chaise (positioned under the large window) and the scheme grew from there. We employed a few important space saving techniques in this room... One is building seating into a corner that doubles as storage, the other is tucking a footstool, which can double as an extra seat, under the custom wood coffee table. The TV is carefully concealed in the custom millwork above the fireplace. Finally, we personalized this space by designing a family gallery wall that combines family photos and shadow boxes of treasured keepsakes. Interior Decorating by Lori Steeves of Simply Home Decorating. Photos by Tracey Ayton Photography
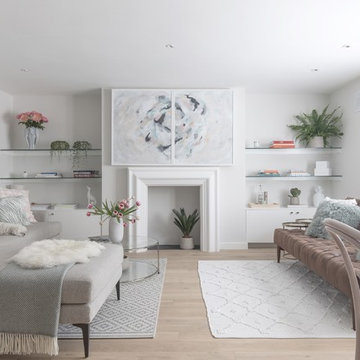
This is a corner of the sitting room in our Notting Hill project. Cosy natural textures help create a calm, Scandinavian feel. Leather, cotton, wood floors, sheepskin cushions, house plants, succulents. I love to work with nature as much as possible in my designs.
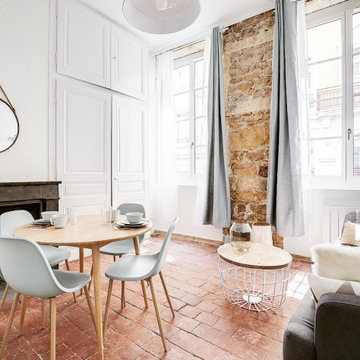
J'ai tout de suite su mesurer le potentiel de ce projet en plein coeur des pentes de la Croix Rousse à Lyon. Il s'agissait initialement d'un plateau traversant, très encombré, dans un immeuble de type canut. nous avons décidé avec la propriétaire de diviser ce lot en 2, afin d'optimiser la rentabilité de son investissement et créer deux T1 bis en duplex.
Une mezzanine ouverte sur le séjour à entièrement été créée pour le coin nuit. En dessous, se trouve la salle d'eau et le petit coin cuisine optimisé.
Afin de révéler le charme de cette architecture atypique, nous avons fait le choix de maximiser la hauteur sous plafond et de décoffrer un mur de pierre dans la pièce de vie. Nous avons également conservé les tomettes au sol qui apportent le caractère de ce petit nid.
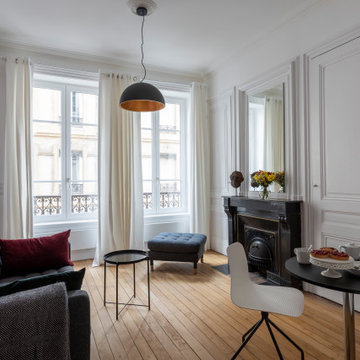
le canapé est légèrement décollé du mur pour laisser les portes coulissantes circuler derrière. La tv est dissimulée derrière les les portes moulurées.le miroir reflète le rouge de la porte.
La porte coulissante de la chambre est placée de telle sorte qu'en étant ouverte on agrandit les perspectives du salon sur une fenêtre supplémentaire tout en conservant l'intimité de la chambre qui reste invisible.
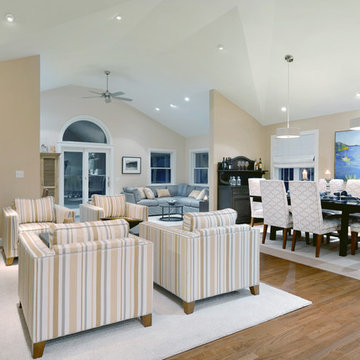
Open plan living, dining and sunroom areas, achieved by removing the barrier walls to the sunroom and raising the ceilings, which doubled the feeling of space in this open plan home. We also added radiant heating, expanded and redesigned the kitchen and updated furnishings and finishes.
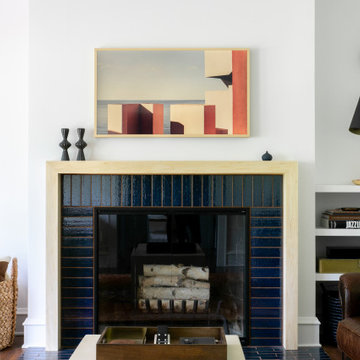
ニューヨークにあるお手頃価格の小さなコンテンポラリースタイルのおしゃれな独立型リビング (白い壁、濃色無垢フローリング、標準型暖炉、タイルの暖炉まわり、内蔵型テレビ、茶色い床) の写真
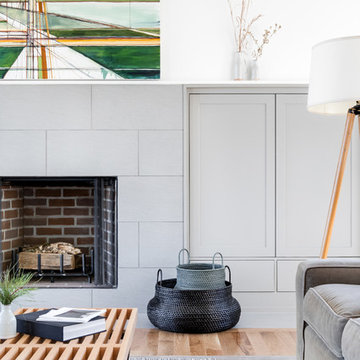
Chad Mellon Photography
リトルロックにある小さなコンテンポラリースタイルのおしゃれなLDK (白い壁、淡色無垢フローリング、標準型暖炉、タイルの暖炉まわり、内蔵型テレビ) の写真
リトルロックにある小さなコンテンポラリースタイルのおしゃれなLDK (白い壁、淡色無垢フローリング、標準型暖炉、タイルの暖炉まわり、内蔵型テレビ) の写真
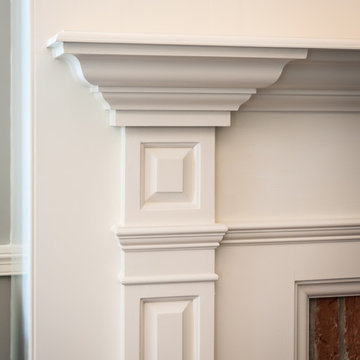
Angle Eye Photography
フィラデルフィアにある小さなトラディショナルスタイルのおしゃれな独立型リビング (ミュージックルーム、グレーの壁、無垢フローリング、標準型暖炉、レンガの暖炉まわり、内蔵型テレビ) の写真
フィラデルフィアにある小さなトラディショナルスタイルのおしゃれな独立型リビング (ミュージックルーム、グレーの壁、無垢フローリング、標準型暖炉、レンガの暖炉まわり、内蔵型テレビ) の写真
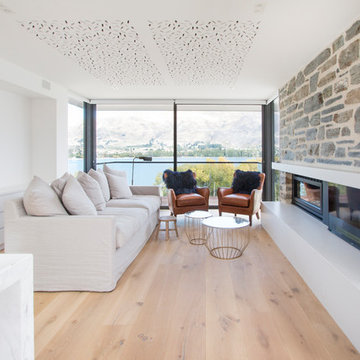
Stunning lake view home with a clean minimal design.
Range: Manor Atelier (19mm)
Colour: Unfinished, custom coated
Dimensions: 260mm W x 19 mm H x 2200mm L
Finish: Unfinished
Grade: Heavy Rustic
Texture: Heavily brushed and hand-scraped
Warranty: 25 Years Residential | 5 Years Commercial
Professionals Involved: Johnstone Architects, Wanaka Wood Floors
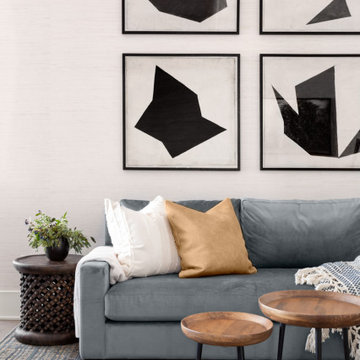
The den off the dining room features a custom blue sectional and a beautiful grasscloth wallpaper.
モントリオールにある高級な小さなコンテンポラリースタイルのおしゃれなLDK (白い壁、無垢フローリング、標準型暖炉、内蔵型テレビ) の写真
モントリオールにある高級な小さなコンテンポラリースタイルのおしゃれなLDK (白い壁、無垢フローリング、標準型暖炉、内蔵型テレビ) の写真
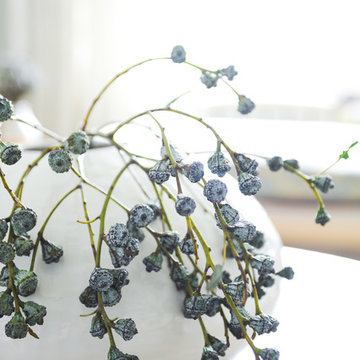
This tiny home is located on a treelined street in the Kitsilano neighborhood of Vancouver. We helped our client create a living and dining space with a beach vibe in this small front room that comfortably accommodates their growing family of four. The starting point for the decor was the client's treasured antique chaise (positioned under the large window) and the scheme grew from there. We employed a few important space saving techniques in this room... One is building seating into a corner that doubles as storage, the other is tucking a footstool, which can double as an extra seat, under the custom wood coffee table. The TV is carefully concealed in the custom millwork above the fireplace. Finally, we personalized this space by designing a family gallery wall that combines family photos and shadow boxes of treasured keepsakes. Interior Decorating by Lori Steeves of Simply Home Decorating. Photos by Tracey Ayton Photography
小さな白いリビング (標準型暖炉、内蔵型テレビ) の写真
1
