白いリビング (標準型暖炉、マルチカラーの床、壁掛け型テレビ) の写真
絞り込み:
資材コスト
並び替え:今日の人気順
写真 1〜20 枚目(全 65 枚)
1/5

Gorgeous custom cast stone fireplace with middle emblem in the formal living room.
フェニックスにあるラグジュアリーな巨大なモダンスタイルのおしゃれな独立型リビング (ベージュの壁、大理石の床、標準型暖炉、石材の暖炉まわり、壁掛け型テレビ、マルチカラーの床) の写真
フェニックスにあるラグジュアリーな巨大なモダンスタイルのおしゃれな独立型リビング (ベージュの壁、大理石の床、標準型暖炉、石材の暖炉まわり、壁掛け型テレビ、マルチカラーの床) の写真

We took advantage of the double volume ceiling height in the living room and added millwork to the stone fireplace, a reclaimed wood beam and a gorgeous, chandelier. The sliding doors lead out to the sundeck and the lake beyond. TV's mounted above fireplaces tend to be a little high for comfortable viewing from the sofa, so this tv is mounted on a pull down bracket for use when the fireplace is not turned on.
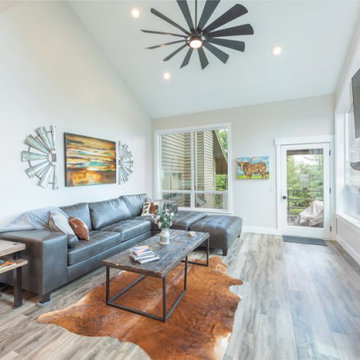
This Park City Ski Loft remodeled for it's Texas owner has a clean modern airy feel, with rustic and industrial elements. Park City is known for utilizing mountain modern and industrial elements in it's design. We wanted to tie those elements in with the owner's farm house Texas roots.

他の地域にある高級な広いトランジショナルスタイルのおしゃれなリビング (ベージュの壁、無垢フローリング、標準型暖炉、積石の暖炉まわり、壁掛け型テレビ、マルチカラーの床、表し梁) の写真
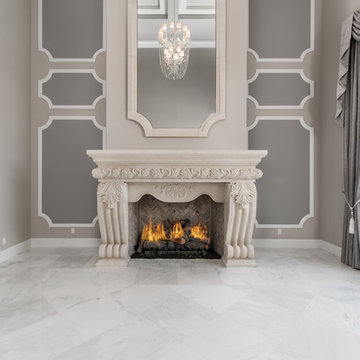
World Renowned Luxury Home Builder Fratantoni Luxury Estates built these beautiful Fireplaces! They build homes for families all over the country in any size and style. They also have in-house Architecture Firm Fratantoni Design and world-class interior designer Firm Fratantoni Interior Designers! Hire one or all three companies to design, build and or remodel your home!

We really brightened the space up by adding a white shiplap feature wall, a neutral gray paint for the walls and a very bright fireplace surround.
ポートランドにある高級な小さなエクレクティックスタイルのおしゃれなリビング (白い壁、カーペット敷き、標準型暖炉、タイルの暖炉まわり、壁掛け型テレビ、マルチカラーの床、青いソファ) の写真
ポートランドにある高級な小さなエクレクティックスタイルのおしゃれなリビング (白い壁、カーペット敷き、標準型暖炉、タイルの暖炉まわり、壁掛け型テレビ、マルチカラーの床、青いソファ) の写真
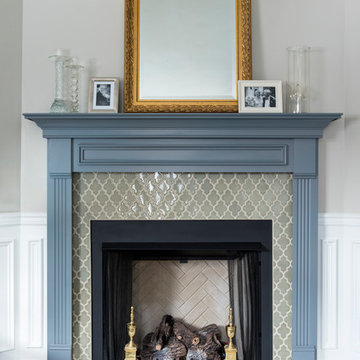
Jaime Alvarez
フィラデルフィアにある中くらいなトラディショナルスタイルのおしゃれなLDK (ベージュの壁、カーペット敷き、標準型暖炉、タイルの暖炉まわり、壁掛け型テレビ、マルチカラーの床) の写真
フィラデルフィアにある中くらいなトラディショナルスタイルのおしゃれなLDK (ベージュの壁、カーペット敷き、標準型暖炉、タイルの暖炉まわり、壁掛け型テレビ、マルチカラーの床) の写真
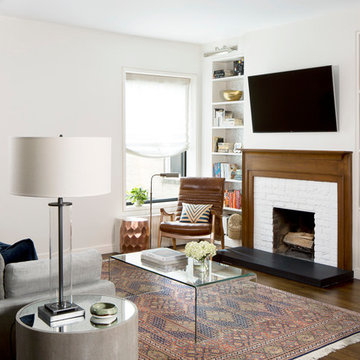
Photo - Jessica Glynn Photography
ニューヨークにある中くらいなトランジショナルスタイルのおしゃれなLDK (ライブラリー、白い壁、標準型暖炉、レンガの暖炉まわり、壁掛け型テレビ、マルチカラーの床) の写真
ニューヨークにある中くらいなトランジショナルスタイルのおしゃれなLDK (ライブラリー、白い壁、標準型暖炉、レンガの暖炉まわり、壁掛け型テレビ、マルチカラーの床) の写真
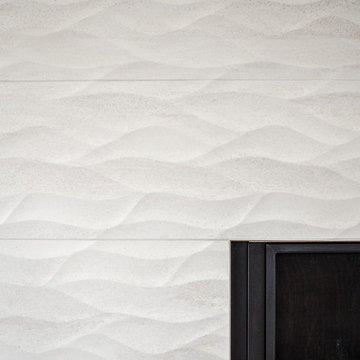
Home Builder Stretch Construction
エドモントンにある広いモダンスタイルのおしゃれなリビング (グレーの壁、無垢フローリング、標準型暖炉、タイルの暖炉まわり、壁掛け型テレビ、マルチカラーの床) の写真
エドモントンにある広いモダンスタイルのおしゃれなリビング (グレーの壁、無垢フローリング、標準型暖炉、タイルの暖炉まわり、壁掛け型テレビ、マルチカラーの床) の写真
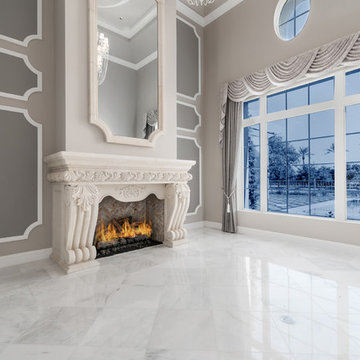
World Renowned Architecture Firm Fratantoni Design created this beautiful home! They design home plans for families all over the world in any size and style. They also have in-house Interior Designer Firm Fratantoni Interior Designers and world class Luxury Home Building Firm Fratantoni Luxury Estates! Hire one or all three companies to design and build and or remodel your home!
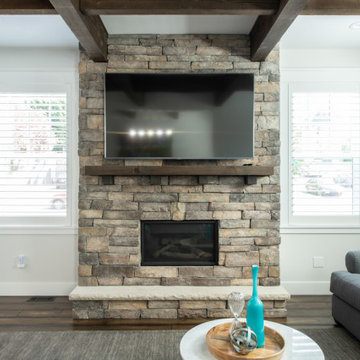
Completed in 2019, this is a home we completed for client who initially engaged us to remodeled their 100 year old classic craftsman bungalow on Seattle’s Queen Anne Hill. During our initial conversation, it became readily apparent that their program was much larger than a remodel could accomplish and the conversation quickly turned toward the design of a new structure that could accommodate a growing family, a live-in Nanny, a variety of entertainment options and an enclosed garage – all squeezed onto a compact urban corner lot.
Project entitlement took almost a year as the house size dictated that we take advantage of several exceptions in Seattle’s complex zoning code. After several meetings with city planning officials, we finally prevailed in our arguments and ultimately designed a 4 story, 3800 sf house on a 2700 sf lot. The finished product is light and airy with a large, open plan and exposed beams on the main level, 5 bedrooms, 4 full bathrooms, 2 powder rooms, 2 fireplaces, 4 climate zones, a huge basement with a home theatre, guest suite, climbing gym, and an underground tavern/wine cellar/man cave. The kitchen has a large island, a walk-in pantry, a small breakfast area and access to a large deck. All of this program is capped by a rooftop deck with expansive views of Seattle’s urban landscape and Lake Union.
Unfortunately for our clients, a job relocation to Southern California forced a sale of their dream home a little more than a year after they settled in after a year project. The good news is that in Seattle’s tight housing market, in less than a week they received several full price offers with escalator clauses which allowed them to turn a nice profit on the deal.
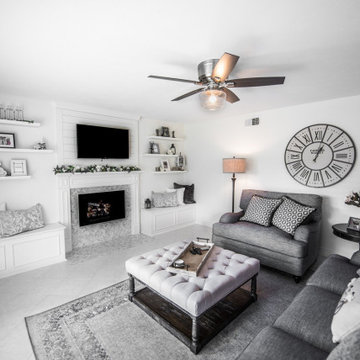
The living room remodel is simple elegance; the attention to detail is unparalleled . The custom storage benches add depth & function. The floating shelves pair beautifully with the shiplap & luxury tile accents.
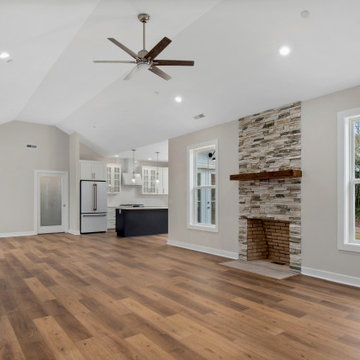
Open great room with access to the kitchen and pantry.
他の地域にある高級な広いカントリー風のおしゃれなLDK (グレーの壁、クッションフロア、標準型暖炉、積石の暖炉まわり、壁掛け型テレビ、マルチカラーの床、三角天井) の写真
他の地域にある高級な広いカントリー風のおしゃれなLDK (グレーの壁、クッションフロア、標準型暖炉、積石の暖炉まわり、壁掛け型テレビ、マルチカラーの床、三角天井) の写真
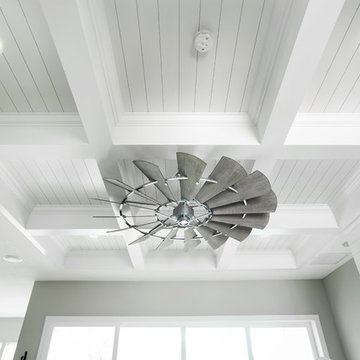
Jeff Westcott
ジャクソンビルにあるお手頃価格の中くらいなトラディショナルスタイルのおしゃれなリビング (ベージュの壁、セラミックタイルの床、標準型暖炉、木材の暖炉まわり、壁掛け型テレビ、マルチカラーの床) の写真
ジャクソンビルにあるお手頃価格の中くらいなトラディショナルスタイルのおしゃれなリビング (ベージュの壁、セラミックタイルの床、標準型暖炉、木材の暖炉まわり、壁掛け型テレビ、マルチカラーの床) の写真
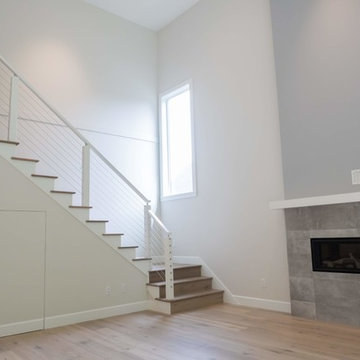
Driftwood Custom Home was constructed on vacant property between two existing houses in Chemainus, BC. This type of project is a form of sustainable land development known as an Infill Build. These types of building lots are often small. However, careful planning and clever uses of design allowed us to maximize the space. This home has 2378 square feet with three bedrooms and three full bathrooms. Add in a living room on the main floor, a separate den upstairs, and a full laundry room and this custom home still feels spacious!
The kitchen is bright and inviting. With white cabinets, countertops and backsplash, and stainless steel appliances, the feel of this space is timeless. Similarly, the master bathroom design features plenty of must-haves. For instance, the bathroom includes a shower with matching tile to the vanity backsplash, a double floating vanity, heated tiled flooring, and tiled walls. Together with a flush mount fireplace in the master bedroom, this is an inviting oasis of space.
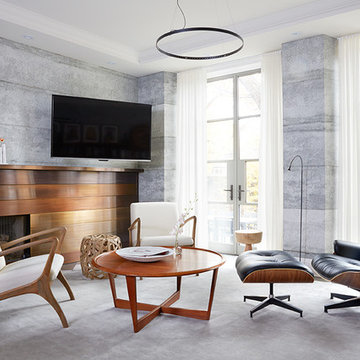
Virginia Macdonald Photography
トロントにある中くらいなコンテンポラリースタイルのおしゃれなリビング (グレーの壁、大理石の床、標準型暖炉、金属の暖炉まわり、壁掛け型テレビ、マルチカラーの床) の写真
トロントにある中くらいなコンテンポラリースタイルのおしゃれなリビング (グレーの壁、大理石の床、標準型暖炉、金属の暖炉まわり、壁掛け型テレビ、マルチカラーの床) の写真
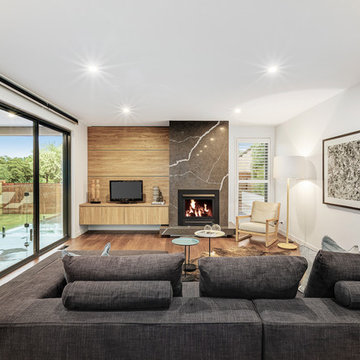
Living room connected to outdoor entertaining space. Living room features gas fireplace for ease, comfort and a beautiful, warm backdrop.
メルボルンにあるお手頃価格の中くらいなモダンスタイルのおしゃれな独立型リビング (マルチカラーの壁、無垢フローリング、標準型暖炉、石材の暖炉まわり、壁掛け型テレビ、マルチカラーの床) の写真
メルボルンにあるお手頃価格の中くらいなモダンスタイルのおしゃれな独立型リビング (マルチカラーの壁、無垢フローリング、標準型暖炉、石材の暖炉まわり、壁掛け型テレビ、マルチカラーの床) の写真
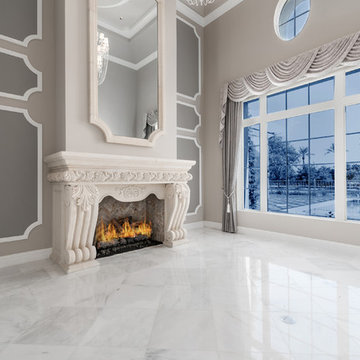
Modern and intricate fireplace design and details in the formal living room of this modern mansion.
フェニックスにあるラグジュアリーな巨大なモダンスタイルのおしゃれなリビング (白い壁、大理石の床、標準型暖炉、石材の暖炉まわり、壁掛け型テレビ、マルチカラーの床) の写真
フェニックスにあるラグジュアリーな巨大なモダンスタイルのおしゃれなリビング (白い壁、大理石の床、標準型暖炉、石材の暖炉まわり、壁掛け型テレビ、マルチカラーの床) の写真
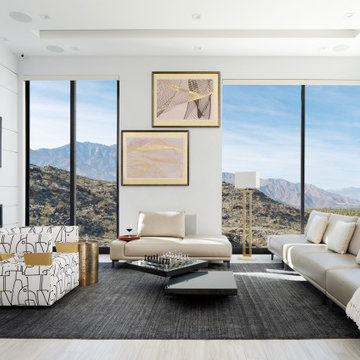
In favor of clean, and straight lines, white, beiges, and even some shades of black are the main color palette for this modern Bel Air two story residence. The interior incorporates shades of gold color as an accent to convey a sense of luxury. Commissioned artwork arrangements, custom furniture and one of a kind award winning swivel chair enhance the appearance of this beautiful yet comfy living family space.
白いリビング (標準型暖炉、マルチカラーの床、壁掛け型テレビ) の写真
1
