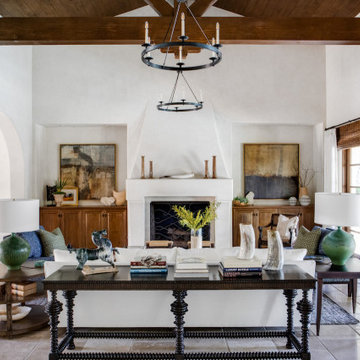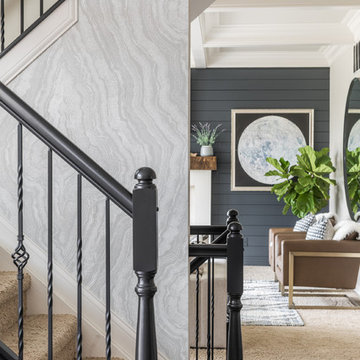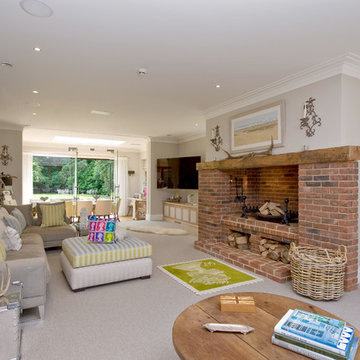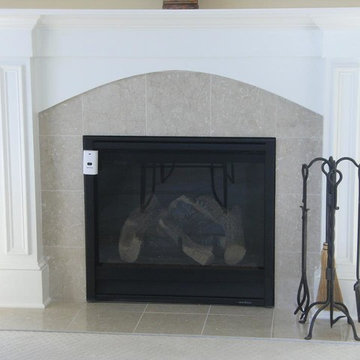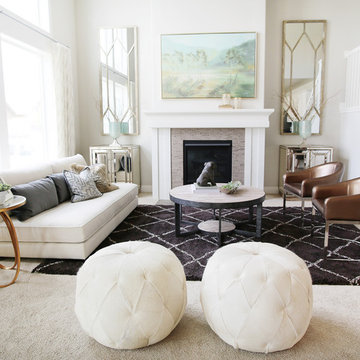白いリビング (標準型暖炉、カーペット敷き、トラバーチンの床、テレビなし、壁掛け型テレビ) の写真
絞り込み:
資材コスト
並び替え:今日の人気順
写真 1〜20 枚目(全 730 枚)
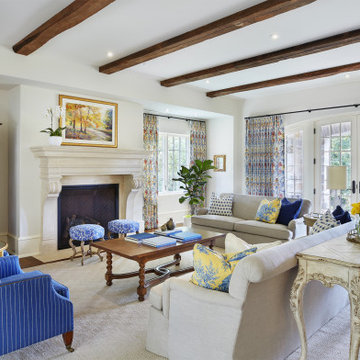
Martha O'Hara Interiors, Interior Design & Photo Styling | John Kraemer & Sons, Builder | Charlie & Co. Design, Architectural Designer | Corey Gaffer, Photography
Please Note: All “related,” “similar,” and “sponsored” products tagged or listed by Houzz are not actual products pictured. They have not been approved by Martha O’Hara Interiors nor any of the professionals credited. For information about our work, please contact design@oharainteriors.com.
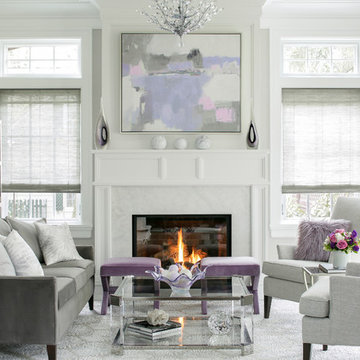
Photography: Christian Garibaldi
ニューヨークにある高級な中くらいなトランジショナルスタイルのおしゃれなリビング (グレーの壁、カーペット敷き、標準型暖炉、石材の暖炉まわり、テレビなし) の写真
ニューヨークにある高級な中くらいなトランジショナルスタイルのおしゃれなリビング (グレーの壁、カーペット敷き、標準型暖炉、石材の暖炉まわり、テレビなし) の写真
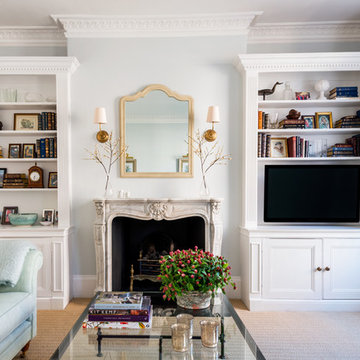
Duck-egg and pale blue living room scheme - a small duck-egg sofa (on view) with a larger sofa along the back wall (behind the camera) in a soft pale blue linen. This London townhouse benefits from beautiful original mouldings around the high ceilings, and a stunning marble fireplace surround. We put antique brass wall lights over the fireplace, and modernised the room a little by fitting sisal herringbone carpet; keeping it both fresh and a bit more casual. Styling the bookcases was such a part of decorating this room, as was choosing all the fun but soft fabrics; including all the cushions on that back sofa you can't see here! The curtains are duck-egg green in colour, and such a fun but soft pattern. I also love a bit of embroidery in my fabrics, which we get with that cushion you can see on the armchair.
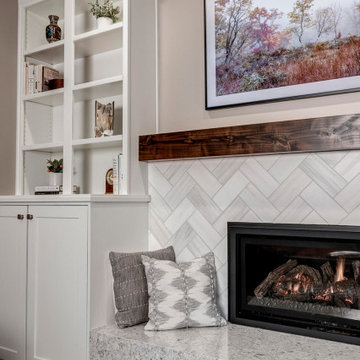
The original fireplace had brick around it - so we went right over the top and clad it in matching tile in the Kitchen as well as quartz slab on the hearth. A new mantel was installed above and the existing cabinets were painted to match the Kitchen. New cabinet doors were replaced to match the remodeled kitchen esthetic.
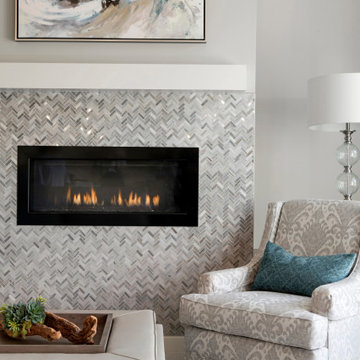
A re-faced fireplace in a soft herringbone-pattern tile and new furniture in neutral fabrications.
Photos by Spacecrafting Photography
ミネアポリスにある高級な広いビーチスタイルのおしゃれなリビング (グレーの壁、カーペット敷き、標準型暖炉、タイルの暖炉まわり、壁掛け型テレビ、白い床、白い天井) の写真
ミネアポリスにある高級な広いビーチスタイルのおしゃれなリビング (グレーの壁、カーペット敷き、標準型暖炉、タイルの暖炉まわり、壁掛け型テレビ、白い床、白い天井) の写真
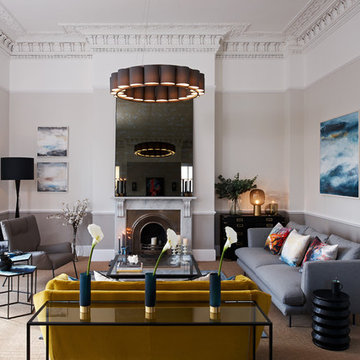
Furnish were instructed to initiate a complete design and source for a beautiful Regency apartment in Cheltenham.
The open plan kitchen, dining & sitting room was a delight to work with and the original Georgian architecture offered high ceilings, hand sculpted coving and working shutters. Recognising the need for consistency of design throughout the three separate areas the client requested a balanced combination of luxury and calm with an injection of edginess and colour.
Accent mustard yellows and punches of blues and pinks were chosen carefully to work with the other rooms in the apartment.
Seen here are the Saba New York Suite Sofa, Bonaldo Nikos Armchair & Bonaldo Lars Sofa.
Also seen here is a large-scale sculptural pendant by MARTIN HUXFORD that floats elegantly over the living area, grounding the symmetry and proportions of the overall space. A rug by RIVIERE RUGS and artwork by MIRANDA CARTER were also commissioned by Furnish. The calm and softness of the living space deliberately juxtaposes with the monotone, angular dining and kitchen area with its geometric dining table, chairs and floor lamp by TOM FAULKNER whilst subtly drawing on similar visual queues between the three areas.
For further information on the Bonaldo Sofa & Armchairs & the Saba Italia Sofa please contact Go Modern on 020 7731 9540.
Or, for full details of this beautiful project please contact Furnish Interior Design on 01242 323 828.
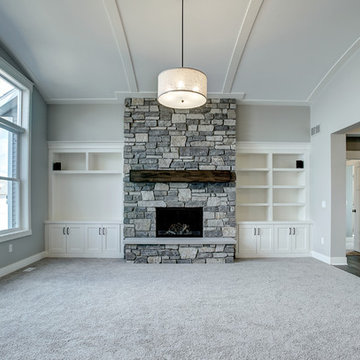
グランドラピッズにある低価格の小さなトラディショナルスタイルのおしゃれなリビング (青い壁、カーペット敷き、標準型暖炉、石材の暖炉まわり、壁掛け型テレビ、ベージュの床) の写真

Cristina Danielle Photography
ジャクソンビルにあるラグジュアリーな広いビーチスタイルのおしゃれなLDK (標準型暖炉、レンガの暖炉まわり、グレーの壁、カーペット敷き、壁掛け型テレビ、青い床) の写真
ジャクソンビルにあるラグジュアリーな広いビーチスタイルのおしゃれなLDK (標準型暖炉、レンガの暖炉まわり、グレーの壁、カーペット敷き、壁掛け型テレビ、青い床) の写真
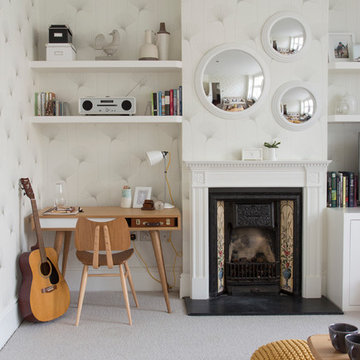
David Giles
ロンドンにあるコンテンポラリースタイルのおしゃれなリビング (ミュージックルーム、ベージュの壁、カーペット敷き、標準型暖炉、テレビなし) の写真
ロンドンにあるコンテンポラリースタイルのおしゃれなリビング (ミュージックルーム、ベージュの壁、カーペット敷き、標準型暖炉、テレビなし) の写真
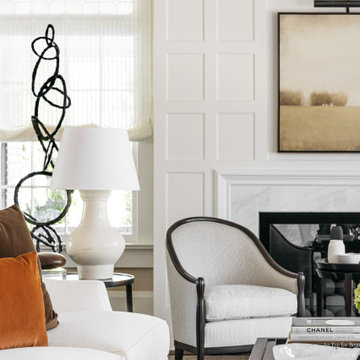
ロサンゼルスにある高級な広いトランジショナルスタイルのおしゃれなリビング (ベージュの壁、カーペット敷き、標準型暖炉、石材の暖炉まわり、テレビなし、ベージュの床、表し梁、壁紙) の写真
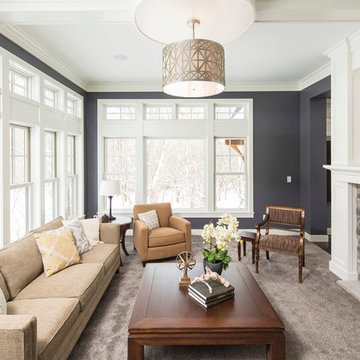
Hartman Homes Spring Parade 2013
ミネアポリスにある高級な中くらいなトラディショナルスタイルのおしゃれなリビング (石材の暖炉まわり、グレーの壁、カーペット敷き、標準型暖炉、テレビなし) の写真
ミネアポリスにある高級な中くらいなトラディショナルスタイルのおしゃれなリビング (石材の暖炉まわり、グレーの壁、カーペット敷き、標準型暖炉、テレビなし) の写真

We designed the children’s rooms based on their needs. Sandy woods and rich blues were the choice for the boy’s room, which is also equipped with a custom bunk bed, which includes large steps to the top bunk for additional safety. The girl’s room has a pretty-in-pink design, using a soft, pink hue that is easy on the eyes for the bedding and chaise lounge. To ensure the kids were really happy, we designed a playroom just for them, which includes a flatscreen TV, books, games, toys, and plenty of comfortable furnishings to lounge on!
Project designed by interior design firm, Betty Wasserman Art & Interiors. From their Chelsea base, they serve clients in Manhattan and throughout New York City, as well as across the tri-state area and in The Hamptons.
For more about Betty Wasserman, click here: https://www.bettywasserman.com/
To learn more about this project, click here: https://www.bettywasserman.com/spaces/daniels-lane-getaway/

Neil Sy Photography, furniture layout and design concept by Patryce Schlossberg, Ethan Allen.
シカゴにある高級な広いトラディショナルスタイルのおしゃれなリビングロフト (ベージュの壁、トラバーチンの床、標準型暖炉、石材の暖炉まわり、壁掛け型テレビ、茶色い床) の写真
シカゴにある高級な広いトラディショナルスタイルのおしゃれなリビングロフト (ベージュの壁、トラバーチンの床、標準型暖炉、石材の暖炉まわり、壁掛け型テレビ、茶色い床) の写真
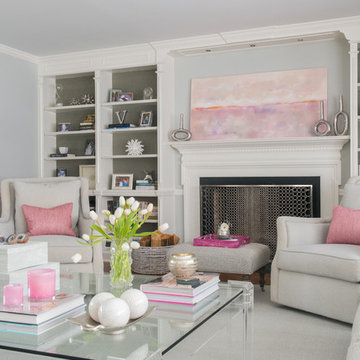
Jane Beiles Photography
ワシントンD.C.にある高級な中くらいなトランジショナルスタイルのおしゃれなリビング (グレーの壁、標準型暖炉、カーペット敷き、木材の暖炉まわり、テレビなし、茶色い床) の写真
ワシントンD.C.にある高級な中くらいなトランジショナルスタイルのおしゃれなリビング (グレーの壁、標準型暖炉、カーペット敷き、木材の暖炉まわり、テレビなし、茶色い床) の写真
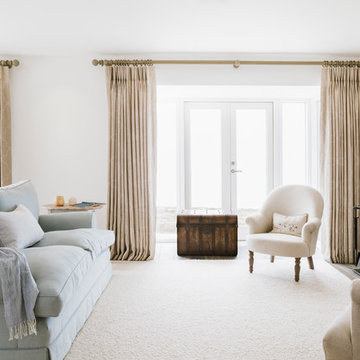
www.anyarice.com
Calm coastal sitting room with wood burner and handmade curtains framing a view of the sea.
ハンプシャーにある広いビーチスタイルのおしゃれなリビング (白い壁、カーペット敷き、標準型暖炉、テレビなし、青いソファ) の写真
ハンプシャーにある広いビーチスタイルのおしゃれなリビング (白い壁、カーペット敷き、標準型暖炉、テレビなし、青いソファ) の写真
白いリビング (標準型暖炉、カーペット敷き、トラバーチンの床、テレビなし、壁掛け型テレビ) の写真
1
