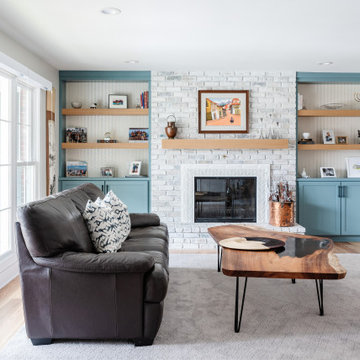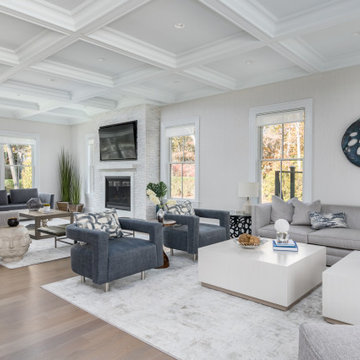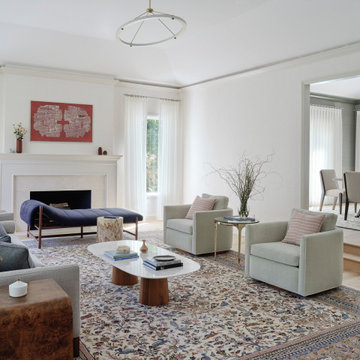白いリビング (標準型暖炉、薪ストーブ、壁紙) の写真
絞り込み:
資材コスト
並び替え:今日の人気順
写真 61〜80 枚目(全 268 枚)
1/5
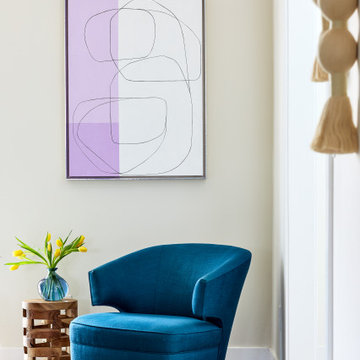
PHOTOGRAPHY: Stacy Zarin Goldsberg
ワシントンD.C.にあるおしゃれなLDK (青い壁、標準型暖炉、タイルの暖炉まわり、板張り天井、壁紙) の写真
ワシントンD.C.にあるおしゃれなLDK (青い壁、標準型暖炉、タイルの暖炉まわり、板張り天井、壁紙) の写真
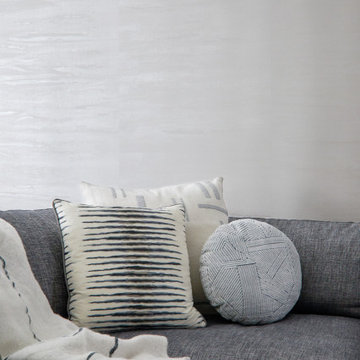
Antique Stone fireplaces with concave mirrors above are a classic design move. Textured accent walls are a great way to highlight the walls around a mantle. Sectional Sofa
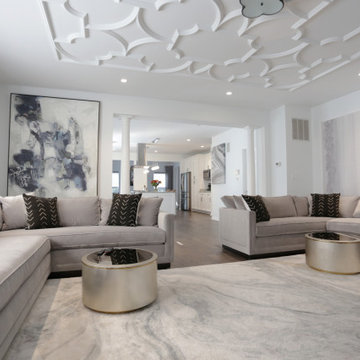
This family room space screams sophistication with the clean design and transitional look. The new 65” TV is now camouflaged behind the vertically installed black shiplap. New curtains and window shades soften the new space. Wall molding accents with wallpaper inside make for a subtle focal point. We also added a new ceiling molding feature for architectural details that will make most look up while lounging on the twin sofas. The kitchen was also not left out with the new backsplash, pendant / recessed lighting, as well as other new inclusions.
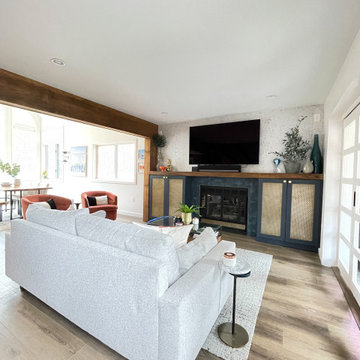
Built In cabinets on either side of the fireplace are topped with a long wood mantle that ties into the beam framing out the space.
バーリントンにある小さなミッドセンチュリースタイルのおしゃれなLDK (白い壁、標準型暖炉、タイルの暖炉まわり、壁掛け型テレビ、表し梁、壁紙) の写真
バーリントンにある小さなミッドセンチュリースタイルのおしゃれなLDK (白い壁、標準型暖炉、タイルの暖炉まわり、壁掛け型テレビ、表し梁、壁紙) の写真
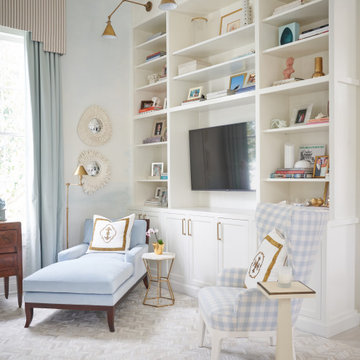
This Rivers Spencer living room was designed with the idea of livable luxury in mind. Using soft tones of blues, taupes, and whites the space is serene and comfortable for the home owner. This wall was designed to house the television and also provide a focal point for family photos, books, accessories, and artwork.
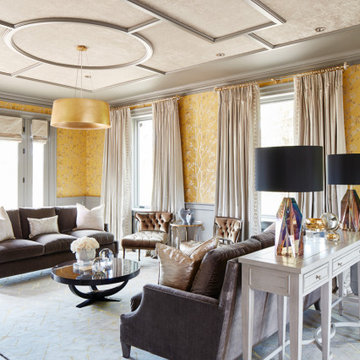
This estate is a transitional home that blends traditional architectural elements with clean-lined furniture and modern finishes. The fine balance of curved and straight lines results in an uncomplicated design that is both comfortable and relaxing while still sophisticated and refined. The red-brick exterior façade showcases windows that assure plenty of light. Once inside, the foyer features a hexagonal wood pattern with marble inlays and brass borders which opens into a bright and spacious interior with sumptuous living spaces. The neutral silvery grey base colour palette is wonderfully punctuated by variations of bold blue, from powder to robin’s egg, marine and royal. The anything but understated kitchen makes a whimsical impression, featuring marble counters and backsplashes, cherry blossom mosaic tiling, powder blue custom cabinetry and metallic finishes of silver, brass, copper and rose gold. The opulent first-floor powder room with gold-tiled mosaic mural is a visual feast.
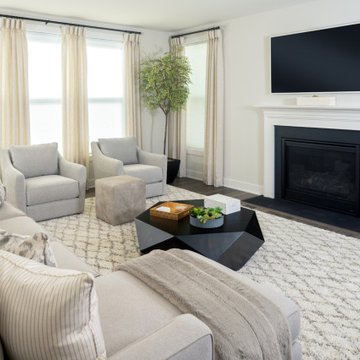
We took a new home build that was a shell and created a livable open concept space for this family of four to enjoy for years to come. The white kitchen mixed with grey island and dark floors was the start of the palette. We added in wall paneling, wallpaper, large lighting fixtures, window treatments, are rugs and neutrals fabrics so everything can be intermixed throughout the house.
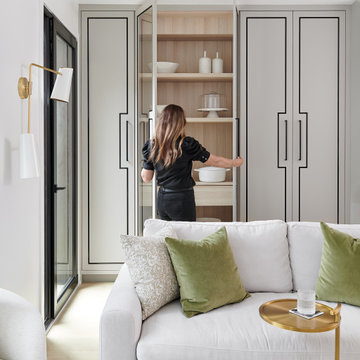
トロントにある高級な中くらいなモダンスタイルのおしゃれなLDK (白い壁、淡色無垢フローリング、標準型暖炉、木材の暖炉まわり、埋込式メディアウォール、白い床、壁紙) の写真
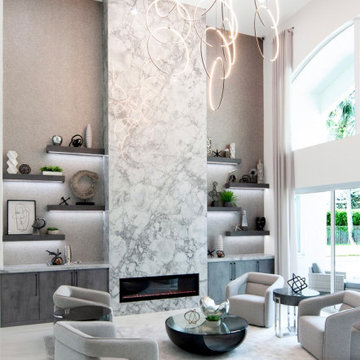
Custom build marble fireplace build out
Custom cabinets and floating shelves with LED Lighting
Area Rug 9' x 12'
Custom swivel chairs
Custom coffee table
Custom sheer drapery panels
LED chandeliers
Wallpaper
Accessories
Sometimes a large rectangular space can be challenging, especially when you need to use oversized existing pieces of furniture. But there is no such thing as a challenge in TOC design’s mind, only solutions.
I took advantage of the grand space with its natural light by blending the old with some new contemporary pieces and making it feel more coherent.
In this large formal living space, we removed the old damage wood floors and replaces with 3/4" thick red oak 3 1/2" plank wood in a Java color by Mercier. The room was painted 6206-21 Sketch paper and tone on tone with a slight rose gold wall paper was used at the fireplace wall. The existing fireplace mill work also got a facelift with ultra white semi gloss paint. The space got all new moldings and trims. I kept the clients existing couches and oversized rug and added a large coffee and end tables as well as a console and 2 book cases in mat gold with glass shelving, this gives the space depth without it feeling too heavy.
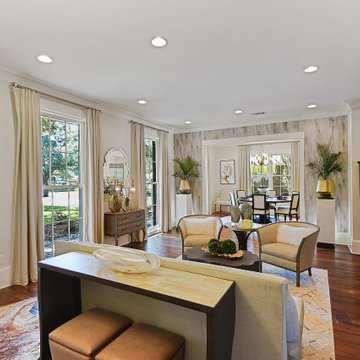
他の地域にある高級な広いエクレクティックスタイルのおしゃれなリビング (白い壁、無垢フローリング、標準型暖炉、石材の暖炉まわり、壁掛け型テレビ、茶色い床、壁紙) の写真
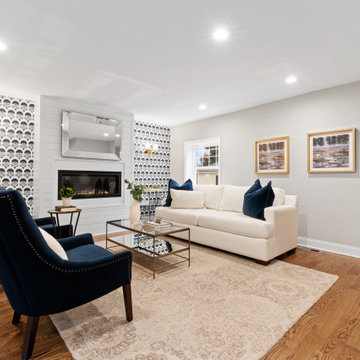
White, grey, navy, pottery barn, wallpaper, fireplace, shiplap, hardwood, brass, bronze, glass, mirror, sconce
フィラデルフィアにあるお手頃価格の中くらいなカントリー風のおしゃれなLDK (グレーの壁、無垢フローリング、標準型暖炉、塗装板張りの暖炉まわり、壁掛け型テレビ、壁紙) の写真
フィラデルフィアにあるお手頃価格の中くらいなカントリー風のおしゃれなLDK (グレーの壁、無垢フローリング、標準型暖炉、塗装板張りの暖炉まわり、壁掛け型テレビ、壁紙) の写真
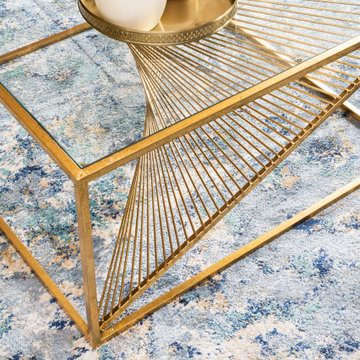
A cosy living room and eclectic bar area seamlessly merged, through the use of a simple yet effective colour palette and furniture placement.
The bar was a bespoke design and placed in such away that the architectural features, which were dividing the room, would be incorporated and therefore no longer be predominant.
The period beams, on the walls, were further enhanced by setting them against a contemporary colour, and wallpaper, with the wood element carried through to the new floor and bar.
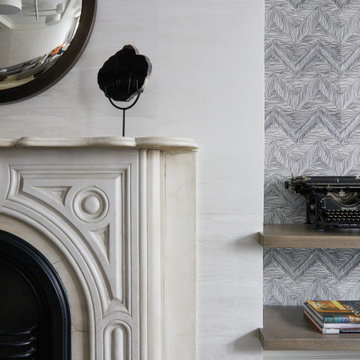
Antique Stone fireplaces with concave mirrors above are a classic design move. Textured accent walls are a great way to highlight the walls around a mantle.

リビングは全面ガラス扉、大開口サッシと
どこからでも光がたくさん注ぎ込みます。
他の地域にある高級な巨大なモダンスタイルのおしゃれなリビング (白い壁、大理石の床、標準型暖炉、漆喰の暖炉まわり、白い床、クロスの天井、壁紙、白い天井) の写真
他の地域にある高級な巨大なモダンスタイルのおしゃれなリビング (白い壁、大理石の床、標準型暖炉、漆喰の暖炉まわり、白い床、クロスの天井、壁紙、白い天井) の写真
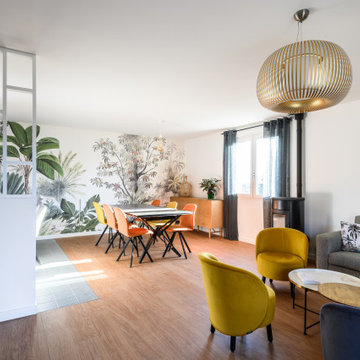
リヨンにあるお手頃価格の広いコンテンポラリースタイルのおしゃれなLDK (白い壁、クッションフロア、薪ストーブ、据え置き型テレビ、壁紙) の写真
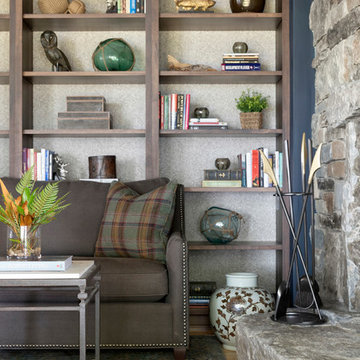
Spacecrafting Photography
ミネアポリスにある高級な中くらいなビーチスタイルのおしゃれなリビング (ライブラリー、グレーの壁、淡色無垢フローリング、標準型暖炉、積石の暖炉まわり、茶色い床、板張り天井、壁紙) の写真
ミネアポリスにある高級な中くらいなビーチスタイルのおしゃれなリビング (ライブラリー、グレーの壁、淡色無垢フローリング、標準型暖炉、積石の暖炉まわり、茶色い床、板張り天井、壁紙) の写真
白いリビング (標準型暖炉、薪ストーブ、壁紙) の写真
4
