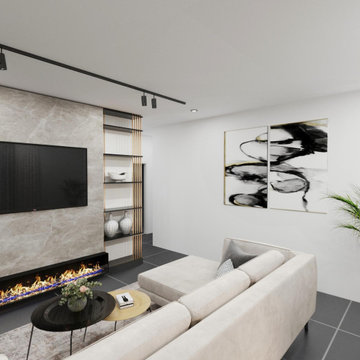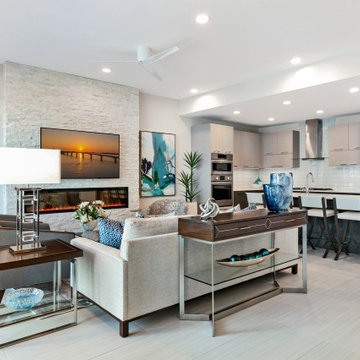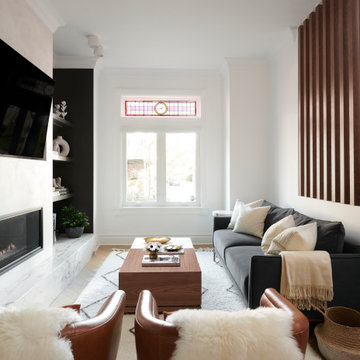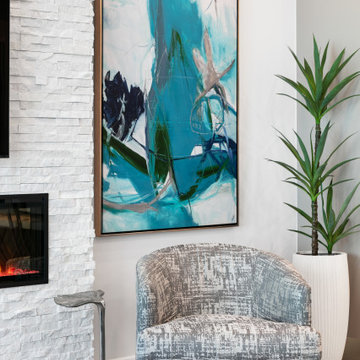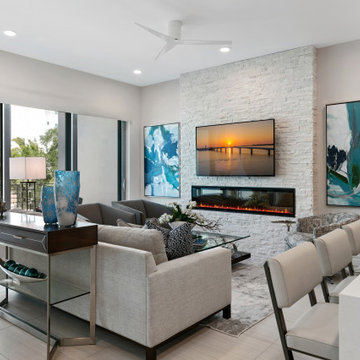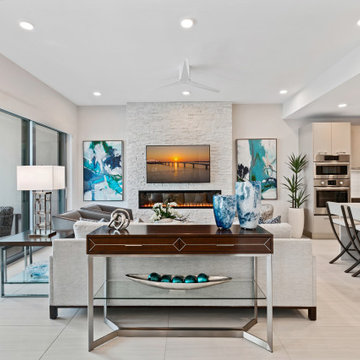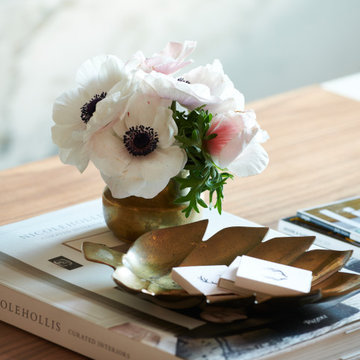小さな白いリビング (横長型暖炉、石材の暖炉まわり) の写真
絞り込み:
資材コスト
並び替え:今日の人気順
写真 1〜20 枚目(全 23 枚)
1/5
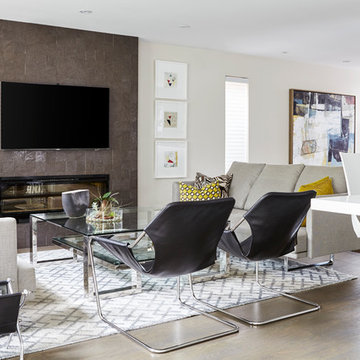
Design By Lorraine Franklin Design interiors@lorrainefranklin.com
Photography by Valerie Wilcox http://www.valeriewilcox.ca/
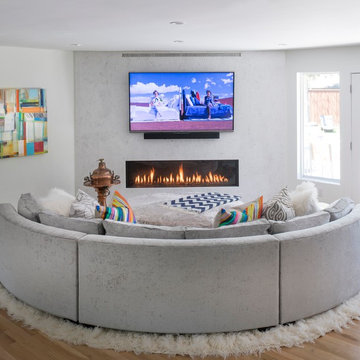
Danny Piassick
ダラスにある高級な小さなコンテンポラリースタイルのおしゃれなLDK (白い壁、淡色無垢フローリング、横長型暖炉、石材の暖炉まわり、壁掛け型テレビ、ベージュの床) の写真
ダラスにある高級な小さなコンテンポラリースタイルのおしゃれなLDK (白い壁、淡色無垢フローリング、横長型暖炉、石材の暖炉まわり、壁掛け型テレビ、ベージュの床) の写真
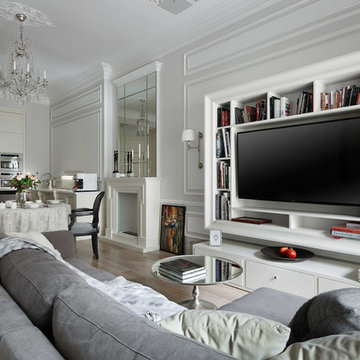
Дизайнер - Любовь Клюева
Фотограф - Иван Сорокин
Гостиная совмещенная с кухней и столовой. В интерьере преобладают пастельные тона, которые делают помещение легким, воздушным. В отделке пола - массивная доска (дуб). Стены украшены гипсовой липниной.
Кухня, зеркало, портал для камина, встроенная колонная с техникой - изготовлено по эскизам дизайнера фирмой Omega Market Premium.
Кухня оснащена техникой fulgor milano. Большая часть техники находится во встроенной колонне, а вытяжка встроена в столешницу.
Столешница - кварцевый агломерат.
Телевизор встроен в декоративную раму, которая также служит полкой для книг.
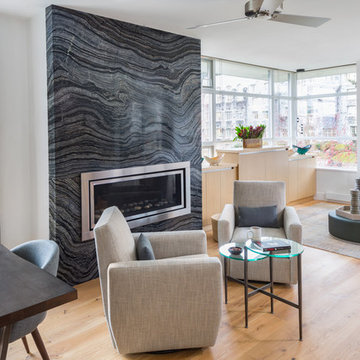
A dramatic focal point is created with the marble-slab fireplace. A TV on a lift is hidden inside a custom built-in in the living room keeping the space clean for entertaining but easily accessible should one want to catch up on Netflix.
Photography By: Barry Calhoun
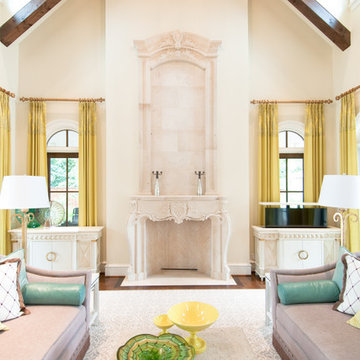
Cabinet Tronix displays how custom beautiful matching furniture can be placed on each side of the fire place all while secretly hiding the flat screen TV in one of them with a motorized TV lift. This solution is great option versus placing the TV above the fire place which many home owners, interior designers, architects, custom home builders and audio video integrator specialists have struggled with.
Placing the TV above the fireplace has been in many cases the only option. Here we show how you can have 2 furniture pieces made to order that match and one has space for storage and the other on the right hides the TV and electronic components. The TV lift system on this piece was controlled by a Universal Remote so the home owner only presses one button and the TV lifts up and all components including the flat screen turn on. Vise versa when pressing the off button.
Shabby-Chic in design, this interior is a stunner and one of our favorite projects to be part of.
Miami Florida
Greenwich, Connecticut
New York City
Beverly Hills, California
Atlanta Georgia
Palm Beach
Houston
Los Angeles
Palo Alto
San Francisco
Chicago Illinios
London UK
Boston
Hartford
New Canaan
Pittsburgh, Pennsylvania
Washington D.C.
Butler Maryland
Bloomfield Hills, Michigan
Bellevue, Washington
Portland, Oregon
Honolulu, Hawaii
Wilmington, Delaware
University City
Fort Lauerdale
Rancho Santa Fe
Lancaster
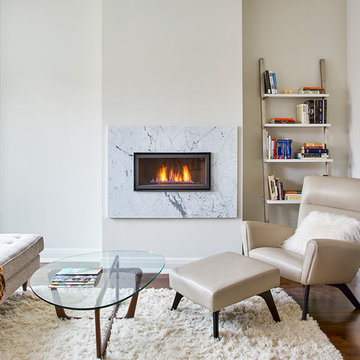
Mike Schwartz
シカゴにあるお手頃価格の小さなトラディショナルスタイルのおしゃれなリビング (ベージュの壁、無垢フローリング、横長型暖炉、石材の暖炉まわり、テレビなし) の写真
シカゴにあるお手頃価格の小さなトラディショナルスタイルのおしゃれなリビング (ベージュの壁、無垢フローリング、横長型暖炉、石材の暖炉まわり、テレビなし) の写真
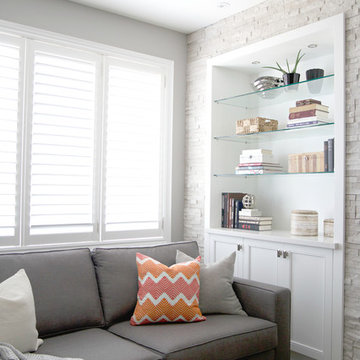
トロントにあるお手頃価格の小さなトランジショナルスタイルのおしゃれなリビング (白い壁、無垢フローリング、石材の暖炉まわり、埋込式メディアウォール、茶色い床、横長型暖炉) の写真
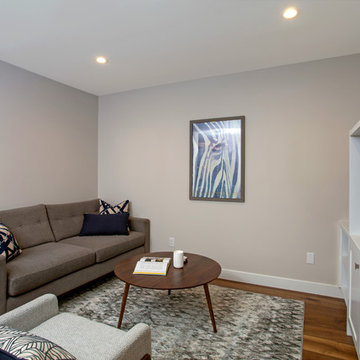
My House Design/Build Team | www.myhousedesignbuild.com | 604-694-6873 | Duy Nguyen Photography ----- This once dark, enclosed main floor living space has been transformed into an open concept, bright and airy interior that brings the outdoors in. We built a 10’ x 23’ addition out the back of the home that is finished in glass and glu-lam. The glass ceiling combined with new large windows allows an ample amount of natural light to flow through the transformed space highlighting an inviting atmosphere even during Vancouver’s rainy season. The crisp white cabinetry truly helped brighten this space, however we still wanted to keep rich natural wood tone and textures in this home to reference the North Vancouver landscape. A seamless transition from interior to exterior is highlighted by the textured, multi-tone oak floors, dark stained glu-lam beams as well as the character in the live edge shelves and desktop.
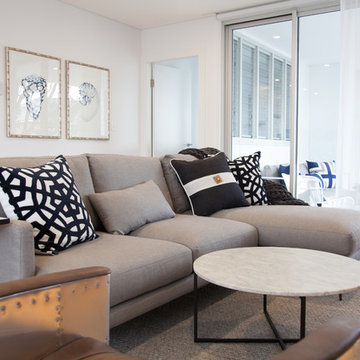
This living room was a blank canvas to start with. I designed custom cabinetry to incorporate the TV, Media, Storage, Display, a bio ethanol fireplace and even the dining banquette. The colour palette grew from the existing oak timber floors and we added blacks and charcoal grey for some punch with a sprinkling of blue in the accessories and artwork. Its now a homely, relaxing space with a great mix of textures that add the layers of comfort. Designed by Jodie Carter Design, cabinetry built by InVogue Kitchens and photography by Daniella Stein of Daniella Photography.
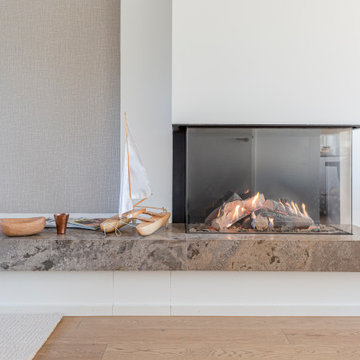
デュッセルドルフにある小さなコンテンポラリースタイルのおしゃれなリビング (ベージュの壁、淡色無垢フローリング、横長型暖炉、石材の暖炉まわり、壁掛け型テレビ、ベージュの床、壁紙) の写真
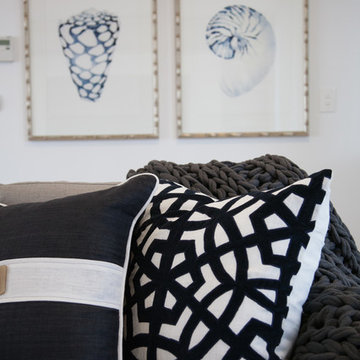
This living room was a blank canvas to start with. I designed custom cabinetry to incorporate the TV, Media, Storage, Display, a bio ethanol fireplace and even the dining banquette. The colour palette grew from the existing oak timber floors and we added blacks and charcoal grey for some punch with a sprinkling of blue in the accessories and artwork. Its now a homely, relaxing space with a great mix of textures that add the layers of comfort. Designed by Jodie Carter Design, cabinetry built by InVogue Kitchens and photography by Daniella Stein of Daniella Photography.
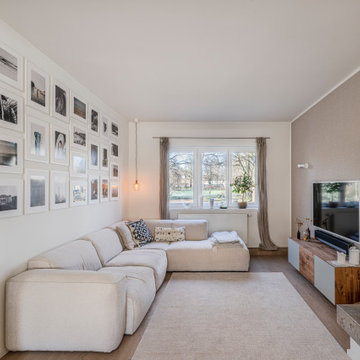
デュッセルドルフにある小さなコンテンポラリースタイルのおしゃれなリビング (ベージュの壁、淡色無垢フローリング、横長型暖炉、石材の暖炉まわり、壁掛け型テレビ、ベージュの床、壁紙) の写真
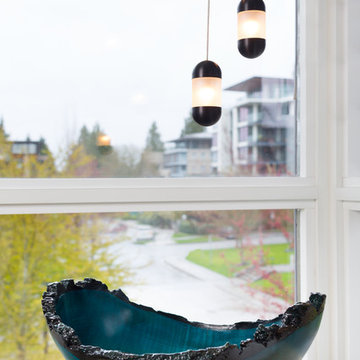
Another example of custom lighting details. These pendants were custom-made by local lighting designer Karice Lighting.
Photography By: Barry Calhoun
小さな白いリビング (横長型暖炉、石材の暖炉まわり) の写真
1
