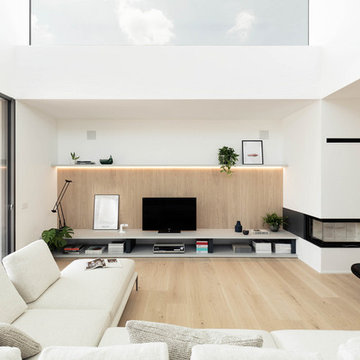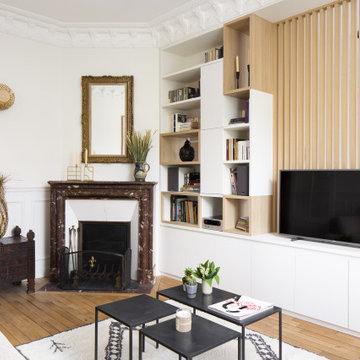白いリビング (コーナー設置型暖炉、内蔵型テレビ、据え置き型テレビ) の写真
絞り込み:
資材コスト
並び替え:今日の人気順
写真 1〜20 枚目(全 239 枚)
1/5
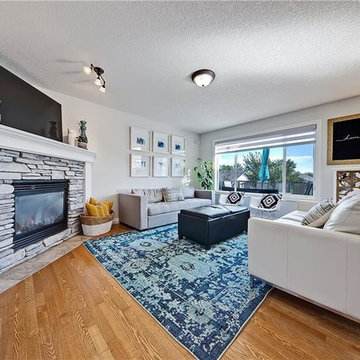
カルガリーにある低価格の中くらいなトランジショナルスタイルのおしゃれなリビング (グレーの壁、無垢フローリング、コーナー設置型暖炉、石材の暖炉まわり、据え置き型テレビ) の写真
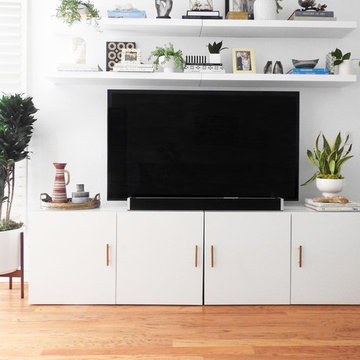
TV unit in Califonia e-design project
ニューヨークにあるお手頃価格の中くらいなビーチスタイルのおしゃれなLDK (白い壁、無垢フローリング、コーナー設置型暖炉、木材の暖炉まわり、据え置き型テレビ、茶色い床) の写真
ニューヨークにあるお手頃価格の中くらいなビーチスタイルのおしゃれなLDK (白い壁、無垢フローリング、コーナー設置型暖炉、木材の暖炉まわり、据え置き型テレビ、茶色い床) の写真

フランクフルトにあるラグジュアリーな広いモダンスタイルのおしゃれなリビング (白い壁、無垢フローリング、コーナー設置型暖炉、漆喰の暖炉まわり、内蔵型テレビ、茶色い床) の写真
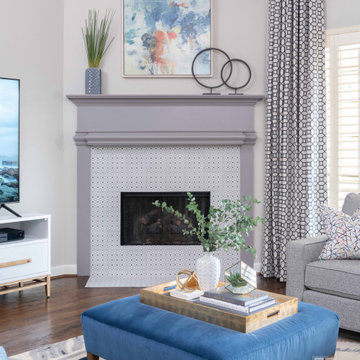
Every once in a while we get a client who wants a color palette as lively as their personality and that is exactly what we had with this fun client! Using her existing rug as inspiration, we played off the bright and bold colors of it to create this beautiful Great Room with some added elements of surprise. These Rowe Thatcher chairs have a little "business in the front, party in the back" vibe with their creative backsides and the updated fireplace surround with cement tiles with an intricate pattern creates interest in what could be an uninteresting element. Brightly colored pillows and art add pops of color to the neutral palette on the walls and sofa. Lastly, this client loves to decorate with birds and these colorful drapes in her adjoining dining area have hidden birds on them. How cool is that?! Life is too short to live in a dull space!
Photographer: Michael Hunter Photography

foto di Anna Positano
他の地域にあるラグジュアリーな中くらいなモダンスタイルのおしゃれなリビングロフト (白い壁、淡色無垢フローリング、コーナー設置型暖炉、漆喰の暖炉まわり、グレーの床、据え置き型テレビ) の写真
他の地域にあるラグジュアリーな中くらいなモダンスタイルのおしゃれなリビングロフト (白い壁、淡色無垢フローリング、コーナー設置型暖炉、漆喰の暖炉まわり、グレーの床、据え置き型テレビ) の写真
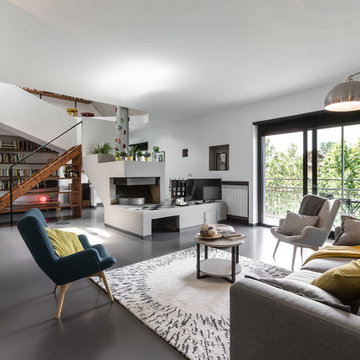
ARTvisual Photography
ミラノにあるお手頃価格の広いコンテンポラリースタイルのおしゃれなLDK (白い壁、磁器タイルの床、コーナー設置型暖炉、漆喰の暖炉まわり、据え置き型テレビ) の写真
ミラノにあるお手頃価格の広いコンテンポラリースタイルのおしゃれなLDK (白い壁、磁器タイルの床、コーナー設置型暖炉、漆喰の暖炉まわり、据え置き型テレビ) の写真
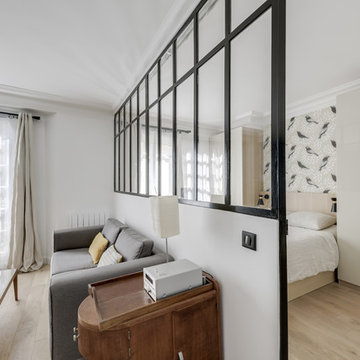
LE PROJET
Un petit appartement avec un séjour et une chambre étroite et sombre, nécessitant de nombreux rangements dont bibliothèque et dressing.
NOTRE SOLUTION
Pour gagner en espace et lumière dans les deux pièces à vivre, nous avons supprimé la cloison fermée entre le séjour de 11m2 et la chambre de même dimension.
Une nouvelle cloison basse avec verrière, décalée vers la chambre, permet d’optimiser l’espace dans le séjour et gagner en lumière côté chambre.
L’ancien parquet, de mauvaise qualité, est remplacé par un parquet en chêne massif clair avec de larges lattes, ce qui éclaircit encore les espaces.
Côté chambre, une tête de lit sur-mesure en bois clair avec appliques encastrées est installée entre deux dressings aux portes laquées beige.
Pour permettre de ranger les nombreux livres ainsi que des chaussures en partie basse, une grande bibliothèque sur mesure est installée dans le couloir.
LE STYLE
Une thématique sur les oiseaux est présente sur ce projet avec un très beau papier-peint dans le couloir en vis-à vis de la bibliothèque.
Celui-ci permet de créer une ambiance feutrée dans l’entrée, avec un bleu profond sur la bibliothèque et des boiseries anthracites, comme la verrière et les appareillages électriques.
Des suspensions en laiton sont installées dans le couloir pour un éclairage très intime et feutré. Cela contribue à accentuer le contraste avec la pièce à vivre très lumineuse.
Dans la chambre, on retrouve des oiseaux sur un papier-peint graphique placé au dessus de la tête de lit.
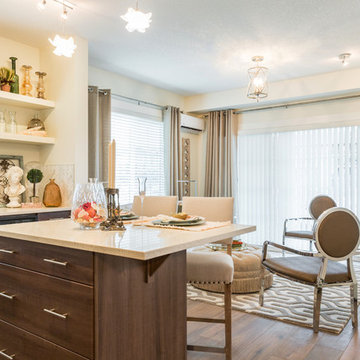
Phil Crozier
カルガリーにあるお手頃価格の小さなトランジショナルスタイルのおしゃれなLDK (コーナー設置型暖炉、木材の暖炉まわり、据え置き型テレビ、ベージュの壁、濃色無垢フローリング) の写真
カルガリーにあるお手頃価格の小さなトランジショナルスタイルのおしゃれなLDK (コーナー設置型暖炉、木材の暖炉まわり、据え置き型テレビ、ベージュの壁、濃色無垢フローリング) の写真
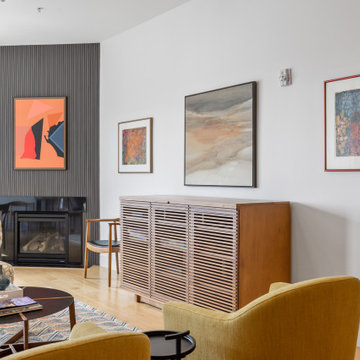
The entire condo's main living spaces were originally painted a mustard yellow- I like the color in furniture or accents, but not on my walls. Crisp 'Decorators White' completely changed the feel of the open spaces, allowing the amazing artwork or decor pieces stand out. There had not been any ceiling lighting and the easiest and least intrusive way to add some was through modern track lighting with lighting that could be directed to various focal pieces of art. The corner fireplace once had a very traditional white mantel and surround. Once removed, we added a wall of slat wood painted a dark charcoal that once taken to the ceiling, added the right drama and created a beautiful focal point. The clients hate to have a visible TV when not in use so the cabinet with TVLift hides it and pops up seamlessly for movie time.
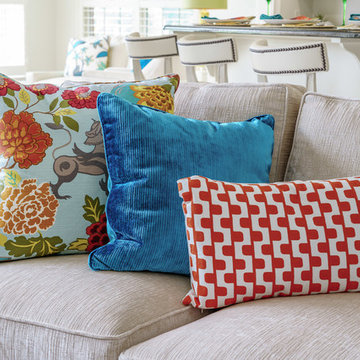
他の地域にあるお手頃価格の中くらいなモダンスタイルのおしゃれなLDK (ベージュの壁、クッションフロア、コーナー設置型暖炉、タイルの暖炉まわり、据え置き型テレビ、グレーの床) の写真
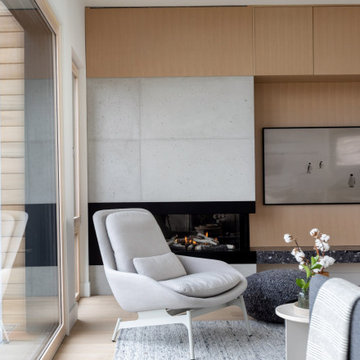
バンクーバーにあるラグジュアリーな中くらいな北欧スタイルのおしゃれなLDK (白い壁、淡色無垢フローリング、コーナー設置型暖炉、コンクリートの暖炉まわり、内蔵型テレビ、茶色い床) の写真

We completely updated this home from the outside to the inside. Every room was touched because the owner wanted to make it very sell-able. Our job was to lighten, brighten and do as many updates as we could on a shoe string budget. We started with the outside and we cleared the lakefront so that the lakefront view was open to the house. We also trimmed the large trees in the front and really opened the house up, before we painted the home and freshen up the landscaping. Inside we painted the house in a white duck color and updated the existing wood trim to a modern white color. We also installed shiplap on the TV wall and white washed the existing Fireplace brick. We installed lighting over the kitchen soffit as well as updated the can lighting. We then updated all 3 bathrooms. We finished it off with custom barn doors in the newly created office as well as the master bedroom. We completed the look with custom furniture!
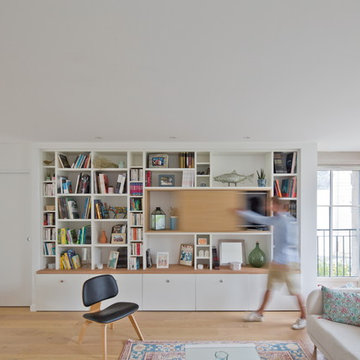
@Johnathan le toublon
レンヌにあるお手頃価格の中くらいなコンテンポラリースタイルのおしゃれなLDK (ライブラリー、白い壁、淡色無垢フローリング、コーナー設置型暖炉、漆喰の暖炉まわり、内蔵型テレビ) の写真
レンヌにあるお手頃価格の中くらいなコンテンポラリースタイルのおしゃれなLDK (ライブラリー、白い壁、淡色無垢フローリング、コーナー設置型暖炉、漆喰の暖炉まわり、内蔵型テレビ) の写真
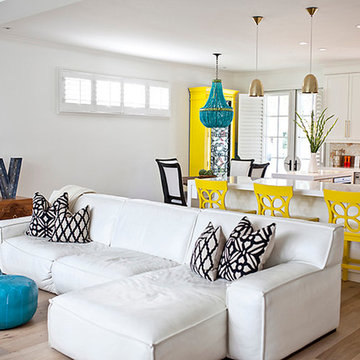
Kristen Vincent Photography
サンディエゴにある高級な中くらいなエクレクティックスタイルのおしゃれなLDK (白い壁、淡色無垢フローリング、コーナー設置型暖炉、タイルの暖炉まわり、据え置き型テレビ) の写真
サンディエゴにある高級な中くらいなエクレクティックスタイルのおしゃれなLDK (白い壁、淡色無垢フローリング、コーナー設置型暖炉、タイルの暖炉まわり、据え置き型テレビ) の写真
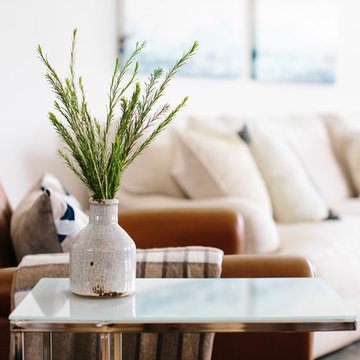
Matthew Ray Photography
他の地域にあるお手頃価格の広いトランジショナルスタイルのおしゃれなLDK (白い壁、濃色無垢フローリング、コーナー設置型暖炉、石材の暖炉まわり、据え置き型テレビ、茶色い床) の写真
他の地域にあるお手頃価格の広いトランジショナルスタイルのおしゃれなLDK (白い壁、濃色無垢フローリング、コーナー設置型暖炉、石材の暖炉まわり、据え置き型テレビ、茶色い床) の写真

The wall separating the kitchen from the living room was removed, creating this beautiful open concept living area. The carpeting was replaced with hardwood in a dark stain, and the blue, grey and white rug create a welcoming area to lounge on the new sectional.
Gugel Photography
A couple living in Washington Township wanted to completely open up their kitchen, dining, and living room space, replace dated materials and finishes and add brand-new furnishings, lighting, and décor to reimagine their space.
They were dreaming of a complete kitchen remodel with a new footprint to make it more functional, as their old floor plan wasn't working for them anymore, and a modern fireplace remodel to breathe new life into their living room area.
Our first step was to create a great room space for this couple by removing a wall to open up the space and redesigning the kitchen so that the refrigerator, cooktop, and new island were placed in the right way to increase functionality and prep surface area. Rain glass tile backsplash made for a stunning wow factor in the kitchen, as did the pendant lighting added above the island and new fixtures in the dining area and foyer.
Since the client's favorite color was blue, we sprinkled it throughout the space with a calming gray and white palette to ground the colorful pops. Wood flooring added warmth and uniformity, while new dining and living room furnishings, rugs, and décor created warm, welcoming, and comfortable gathering areas with enough seating to entertain guests. Finally, we replaced the fireplace tile and mantel with modern white stacked stone for a contemporary update.
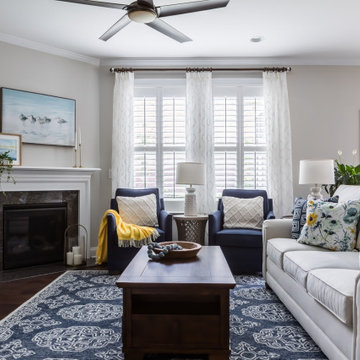
A bright living room in white and navy with a splash of yellow
ローリーにある中くらいなトランジショナルスタイルのおしゃれなLDK (グレーの壁、濃色無垢フローリング、コーナー設置型暖炉、据え置き型テレビ、タイルの暖炉まわり、茶色い床) の写真
ローリーにある中くらいなトランジショナルスタイルのおしゃれなLDK (グレーの壁、濃色無垢フローリング、コーナー設置型暖炉、据え置き型テレビ、タイルの暖炉まわり、茶色い床) の写真

A captivating transformation in the coveted neighborhood of University Park, Dallas
The heart of this home lies in the kitchen, where we embarked on a design endeavor that would leave anyone speechless. By opening up the main kitchen wall, we created a magnificent window system that floods the space with natural light and offers a breathtaking view of the picturesque surroundings. Suspended from the ceiling, a steel-framed marble vent hood floats a few inches from the window, showcasing a mesmerizing Lilac Marble. The same marble is skillfully applied to the backsplash and island, featuring a bold combination of color and pattern that exudes elegance.
Adding to the kitchen's allure is the Italian range, which not only serves as a showstopper but offers robust culinary features for even the savviest of cooks. However, the true masterpiece of the kitchen lies in the honed reeded marble-faced island. Each marble strip was meticulously cut and crafted by artisans to achieve a half-rounded profile, resulting in an island that is nothing short of breathtaking. This intricate process took several months, but the end result speaks for itself.
To complement the grandeur of the kitchen, we designed a combination of stain-grade and paint-grade cabinets in a thin raised panel door style. This choice adds an elegant yet simple look to the overall design. Inside each cabinet and drawer, custom interiors were meticulously designed to provide maximum functionality and organization for the day-to-day cooking activities. A vintage Turkish runner dating back to the 1960s, evokes a sense of history and character.
The breakfast nook boasts a stunning, vivid, and colorful artwork created by one of Dallas' top artist, Kyle Steed, who is revered for his mastery of his craft. Some of our favorite art pieces from the inspiring Haylee Yale grace the coffee station and media console, adding the perfect moment to pause and loose yourself in the story of her art.
The project extends beyond the kitchen into the living room, where the family's changing needs and growing children demanded a new design approach. Accommodating their new lifestyle, we incorporated a large sectional for family bonding moments while watching TV. The living room now boasts bolder colors, striking artwork a coffered accent wall, and cayenne velvet curtains that create an inviting atmosphere. Completing the room is a custom 22' x 15' rug, adding warmth and comfort to the space. A hidden coat closet door integrated into the feature wall adds an element of surprise and functionality.
This project is not just about aesthetics; it's about pushing the boundaries of design and showcasing the possibilities. By curating an out-of-the-box approach, we bring texture and depth to the space, employing different materials and original applications. The layered design achieved through repeated use of the same material in various forms, shapes, and locations demonstrates that unexpected elements can create breathtaking results.
The reason behind this redesign and remodel was the homeowners' desire to have a kitchen that not only provided functionality but also served as a beautiful backdrop to their cherished family moments. The previous kitchen lacked the "wow" factor they desired, prompting them to seek our expertise in creating a space that would be a source of joy and inspiration.
Inspired by well-curated European vignettes, sculptural elements, clean lines, and a natural color scheme with pops of color, this design reflects an elegant organic modern style. Mixing metals, contrasting textures, and utilizing clean lines were key elements in achieving the desired aesthetic. The living room introduces bolder moments and a carefully chosen color scheme that adds character and personality.
The client's must-haves were clear: they wanted a show stopping centerpiece for their home, enhanced natural light in the kitchen, and a design that reflected their family's dynamic. With the transformation of the range wall into a wall of windows, we fulfilled their desire for abundant natural light and breathtaking views of the surrounding landscape.
Our favorite rooms and design elements are numerous, but the kitchen remains a standout feature. The painstaking process of hand-cutting and crafting each reeded panel in the island to match the marble's veining resulted in a labor of love that emanates warmth and hospitality to all who enter.
In conclusion, this tastefully lux project in University Park, Dallas is an extraordinary example of a full gut remodel that has surpassed all expectations. The meticulous attention to detail, the masterful use of materials, and the seamless blend of functionality and aesthetics create an unforgettable space. It serves as a testament to the power of design and the transformative impact it can have on a home and its inhabitants.
Project by Texas' Urbanology Designs. Their North Richland Hills-based interior design studio serves Dallas, Highland Park, University Park, Fort Worth, and upscale clients nationwide.
白いリビング (コーナー設置型暖炉、内蔵型テレビ、据え置き型テレビ) の写真
1
