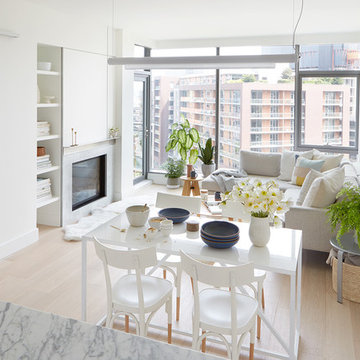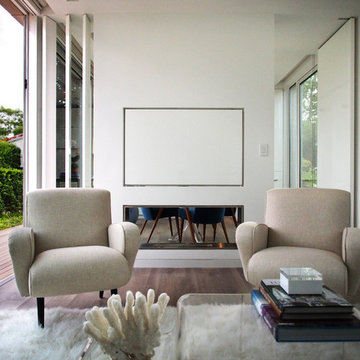小さな白いリビング (コーナー設置型暖炉、両方向型暖炉) の写真
絞り込み:
資材コスト
並び替え:今日の人気順
写真 1〜20 枚目(全 182 枚)
1/5

This young married couple enlisted our help to update their recently purchased condo into a brighter, open space that reflected their taste. They traveled to Copenhagen at the onset of their trip, and that trip largely influenced the design direction of their home, from the herringbone floors to the Copenhagen-based kitchen cabinetry. We blended their love of European interiors with their Asian heritage and created a soft, minimalist, cozy interior with an emphasis on clean lines and muted palettes.
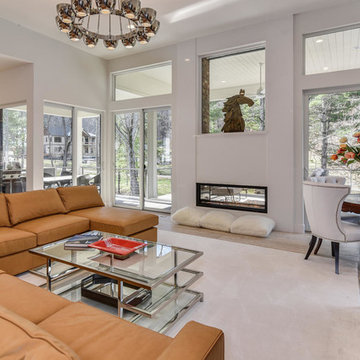
The living room fireplace opens through to the back patio.
ロサンゼルスにある小さなラスティックスタイルのおしゃれなリビング (白い壁、淡色無垢フローリング、両方向型暖炉、レンガの暖炉まわり、テレビなし) の写真
ロサンゼルスにある小さなラスティックスタイルのおしゃれなリビング (白い壁、淡色無垢フローリング、両方向型暖炉、レンガの暖炉まわり、テレビなし) の写真

Interiors: Susan Taggart Design
Photo: Mark Weinberg
ソルトレイクシティにある小さなコンテンポラリースタイルのおしゃれなリビング (青い壁、無垢フローリング、両方向型暖炉、タイルの暖炉まわり、据え置き型テレビ) の写真
ソルトレイクシティにある小さなコンテンポラリースタイルのおしゃれなリビング (青い壁、無垢フローリング、両方向型暖炉、タイルの暖炉まわり、据え置き型テレビ) の写真
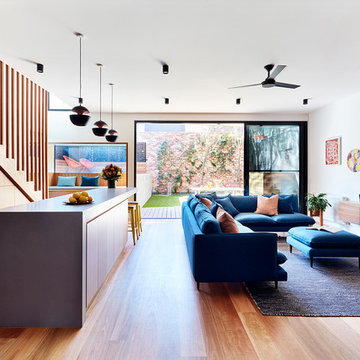
Rhiannon Slatter
メルボルンにあるお手頃価格の小さなコンテンポラリースタイルのおしゃれなLDK (無垢フローリング、両方向型暖炉、レンガの暖炉まわり、茶色い床、白い壁、壁掛け型テレビ) の写真
メルボルンにあるお手頃価格の小さなコンテンポラリースタイルのおしゃれなLDK (無垢フローリング、両方向型暖炉、レンガの暖炉まわり、茶色い床、白い壁、壁掛け型テレビ) の写真
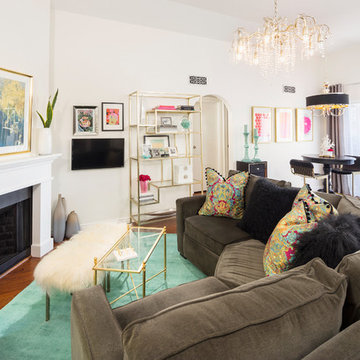
Living and dining room featuring a Transitional Glam style by blending traditional and contemporary lines with mixed metals that sparkle and shimmer. Project includes: new paint, custom grates, decorative lighting, custom drapery, custom pillows, wallcoverings, area rugs, art selection, accessories and finishing touches designed by LMOH Home. Existing sofa and dining table. | Photography Joshua Caldwell.
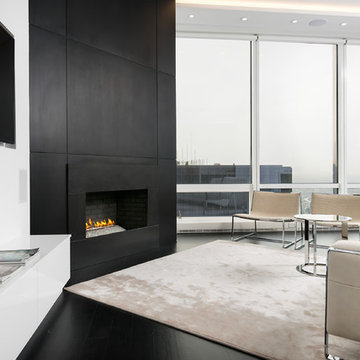
Jim Tschetter
シカゴにある小さなコンテンポラリースタイルのおしゃれなリビング (白い壁、濃色無垢フローリング、コーナー設置型暖炉、壁掛け型テレビ) の写真
シカゴにある小さなコンテンポラリースタイルのおしゃれなリビング (白い壁、濃色無垢フローリング、コーナー設置型暖炉、壁掛け型テレビ) の写真
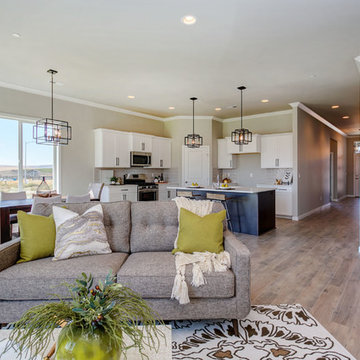
シアトルにある小さなトランジショナルスタイルのおしゃれなLDK (グレーの壁、ラミネートの床、コーナー設置型暖炉、タイルの暖炉まわり、埋込式メディアウォール、グレーの床) の写真
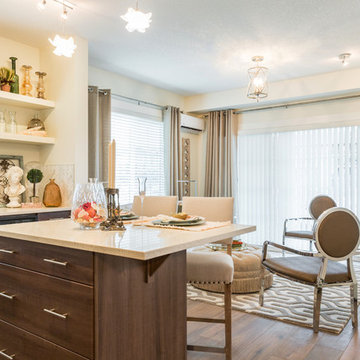
Phil Crozier
カルガリーにあるお手頃価格の小さなトランジショナルスタイルのおしゃれなLDK (コーナー設置型暖炉、木材の暖炉まわり、据え置き型テレビ、ベージュの壁、濃色無垢フローリング) の写真
カルガリーにあるお手頃価格の小さなトランジショナルスタイルのおしゃれなLDK (コーナー設置型暖炉、木材の暖炉まわり、据え置き型テレビ、ベージュの壁、濃色無垢フローリング) の写真
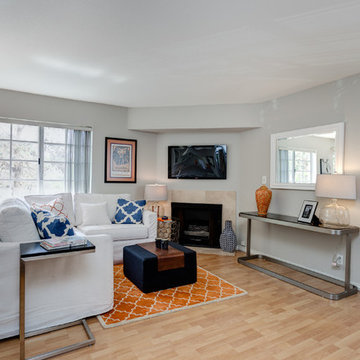
Photography by Jeff Bodman
シャーロットにある小さなトランジショナルスタイルのおしゃれなLDK (グレーの壁、淡色無垢フローリング、コーナー設置型暖炉、タイルの暖炉まわり、壁掛け型テレビ) の写真
シャーロットにある小さなトランジショナルスタイルのおしゃれなLDK (グレーの壁、淡色無垢フローリング、コーナー設置型暖炉、タイルの暖炉まわり、壁掛け型テレビ) の写真
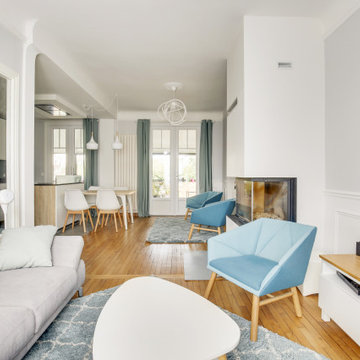
Le projet :
Une maison de ville en région parisienne, meulière typique des années 30 restée dans son jus et nécessitant des travaux de rénovation pour une mise aux normes tant en matière de confort que d’aménagement afin d’accueillir une jeune famille.
Notre solution :
Nous avons remis aux normes l’électricité et la plomberie sur l’ensemble de la maison, repensé les volumes dès le rez-de-chaussée.
Ainsi nous avons ouvert la cloison entre l’ancienne cuisine et le séjour, permettant ainsi d’obtenir une cuisine fonctionnelle et ouverte sur le séjour avec un îlot repas.
Les plafonds de l’espace cuisine et de l’entrée bénéficient d’un faux-plafond qui permet d’optimiser l’éclairage mais aussi d’intégrer une hotte située au dessus de l’îlot central.
Nous avons supprimés les anciens carrelages au sol disparates de l’entrée et de la cuisine que nous avons remplacé par des dalles grises mixées avec un carrelage à motifs posé en tapis dans l’entrée et autour de l’îlot.
Dans l’entrée, nous avons créé un ensemble menuisé sur mesure qui permet d’intégrer un dressing, des étagères de rangements avec des tiroirs fermés pour les chaussures et une petite banquette. En clin d’oeil aux créations de Charlotte Perriand, nous avons dessiné une bibliothèque suspendue sur mesure dans le salon, à gauche de la cheminée et au dessus des moulures en partie basse.
La cage d’escalier autrefois recouverte de liège a retrouvé son éclat et gagné en luminosité grâce à un jeu de peintures en blanc et bleu.
A l’étage, nous avons rénové les 3 chambres et la salle de bains sous pente qui bénéficient désormais de la climatisation et d’une isolation sous les rampants. La chambre parentale qui était coupée en deux par un dressing placé entre deux poutres porteuses a bénéficié aussi d’une transformation importante : la petite fenêtre qui était murée dans l’ancien dressing a été remise en service et la chambre a gagné en luminosité et rangements avec une tête de lit et un dressing.
Nous avons redonné un bon coup de jeune à la petite salle de bains avec des carrelages blancs à motifs graphiques aux murs et un carrelage au sol en noir et blanc. Le plafond et les rampants isolés et rénovés ont permis l’ajout de spots. Un miroir sur mesure rétro éclairé a trouvé sa place au dessus du meuble double vasque.
Enfin, une des deux chambres enfants par laquelle passe le conduit de la cheminée a elle aussi bénéficié d’une menuiserie sur mesure afin d’habiller le conduit tout en y intégrant des rangements ouverts et fermés.
Le style :
Afin de gagner en luminosité, nous avons privilégié les blancs sur l’ensemble des boiseries et joué avec un camaïeu de bleus et verts présents par petites touches sur l’ensemble des pièces de la maison, ce qui donne une unité au projet. Les murs du séjour sont gris clairs afin de mettre en valeur les différentes boiseries et moulures. Le mobilier et les luminaires sont contemporains et s’intègrent parfaitement à l’architecture ancienne.

トロントにある高級な小さなトラディショナルスタイルのおしゃれなLDK (グレーの壁、無垢フローリング、両方向型暖炉、石材の暖炉まわり、壁掛け型テレビ、茶色い床、格子天井) の写真

We completely updated this home from the outside to the inside. Every room was touched because the owner wanted to make it very sell-able. Our job was to lighten, brighten and do as many updates as we could on a shoe string budget. We started with the outside and we cleared the lakefront so that the lakefront view was open to the house. We also trimmed the large trees in the front and really opened the house up, before we painted the home and freshen up the landscaping. Inside we painted the house in a white duck color and updated the existing wood trim to a modern white color. We also installed shiplap on the TV wall and white washed the existing Fireplace brick. We installed lighting over the kitchen soffit as well as updated the can lighting. We then updated all 3 bathrooms. We finished it off with custom barn doors in the newly created office as well as the master bedroom. We completed the look with custom furniture!
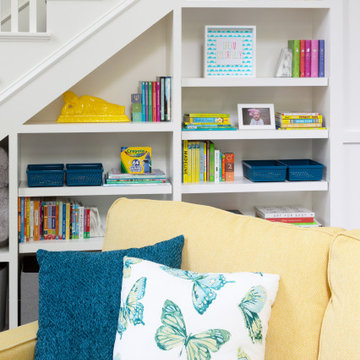
This remodel was for a family moving from Dallas to The Woodlands/Spring Area. They wanted to find a home in the area that they could remodel to their more modern style. Design kid-friendly for two young children and two dogs. You don't have to sacrifice good design for family-friendly.
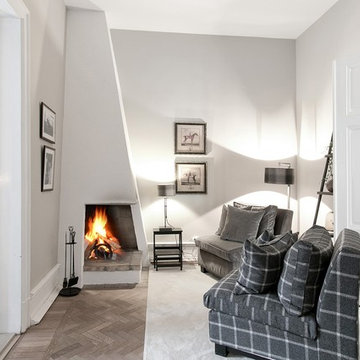
Bjurfors/ SE360
他の地域にある小さなヴィクトリアン調のおしゃれな独立型リビング (白い壁、コーナー設置型暖炉、漆喰の暖炉まわり、淡色無垢フローリング、テレビなし、ベージュの床) の写真
他の地域にある小さなヴィクトリアン調のおしゃれな独立型リビング (白い壁、コーナー設置型暖炉、漆喰の暖炉まわり、淡色無垢フローリング、テレビなし、ベージュの床) の写真
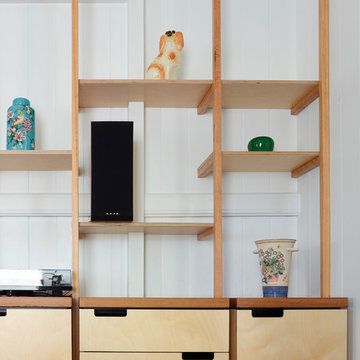
Scott Burrows
ブリスベンにあるお手頃価格の小さなコンテンポラリースタイルのおしゃれな独立型リビング (ライブラリー、淡色無垢フローリング、両方向型暖炉、タイルの暖炉まわり、茶色い床) の写真
ブリスベンにあるお手頃価格の小さなコンテンポラリースタイルのおしゃれな独立型リビング (ライブラリー、淡色無垢フローリング、両方向型暖炉、タイルの暖炉まわり、茶色い床) の写真
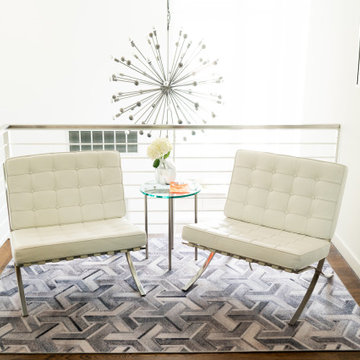
The loft area above the first floor is the perfect space for a small sitting area.
ダラスにある小さなモダンスタイルのおしゃれなリビングロフト (白い壁、無垢フローリング、両方向型暖炉、石材の暖炉まわり、テレビなし、茶色い床) の写真
ダラスにある小さなモダンスタイルのおしゃれなリビングロフト (白い壁、無垢フローリング、両方向型暖炉、石材の暖炉まわり、テレビなし、茶色い床) の写真
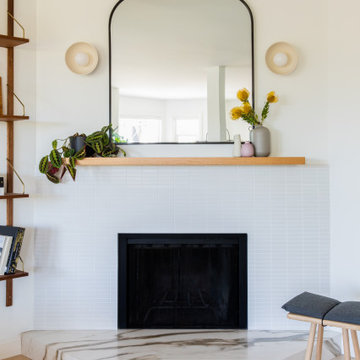
This young married couple enlisted our help to update their recently purchased condo into a brighter, open space that reflected their taste. They traveled to Copenhagen at the onset of their trip, and that trip largely influenced the design direction of their home, from the herringbone floors to the Copenhagen-based kitchen cabinetry. We blended their love of European interiors with their Asian heritage and created a soft, minimalist, cozy interior with an emphasis on clean lines and muted palettes.
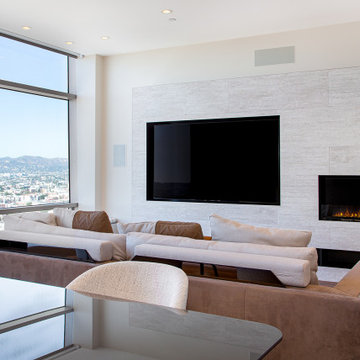
ロサンゼルスにあるラグジュアリーな小さなモダンスタイルのおしゃれなリビング (無垢フローリング、茶色い床、ベージュの壁、コーナー設置型暖炉、石材の暖炉まわり、埋込式メディアウォール) の写真
小さな白いリビング (コーナー設置型暖炉、両方向型暖炉) の写真
1
