白いリビング (グレーと黒、壁掛け型テレビ) の写真
絞り込み:
資材コスト
並び替え:今日の人気順
写真 1〜20 枚目(全 30 枚)
1/4

Marc Mauldin Photography, Inc.
アトランタにあるコンテンポラリースタイルのおしゃれなリビング (グレーの壁、無垢フローリング、壁掛け型テレビ、茶色い床、グレーと黒) の写真
アトランタにあるコンテンポラリースタイルのおしゃれなリビング (グレーの壁、無垢フローリング、壁掛け型テレビ、茶色い床、グレーと黒) の写真

Echo Park, CA - Complete Accessory Dwelling Unit Build; Great Room
Cement tiled flooring, clear glass windows, doors, cabinets, recessed lighting, staircase, catwalk, Kitchen island, Kitchen appliances and matching coffee tables.
Please follow the following link in order to see the published article in Dwell Magazine.
https://www.dwell.com/article/backyard-cottage-adu-los-angeles-dac353a2
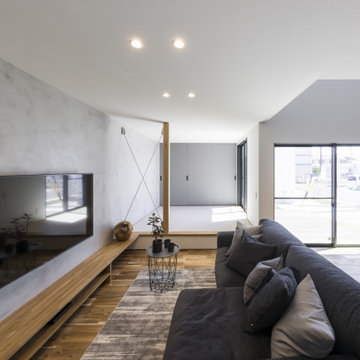
リビングと畳コーナーの壁一面をMPC仕上げにするという大胆なアイディア。畳まですっと伸びるワイドなTVボードを造作しました。畳のカラーは灰桜色を選び、室内の雰囲気に合わせています。
他の地域にあるインダストリアルスタイルのおしゃれなLDK (グレーの壁、濃色無垢フローリング、暖炉なし、壁掛け型テレビ、茶色い床、クロスの天井、コンクリートの壁、アクセントウォール、白い天井、グレーと黒) の写真
他の地域にあるインダストリアルスタイルのおしゃれなLDK (グレーの壁、濃色無垢フローリング、暖炉なし、壁掛け型テレビ、茶色い床、クロスの天井、コンクリートの壁、アクセントウォール、白い天井、グレーと黒) の写真
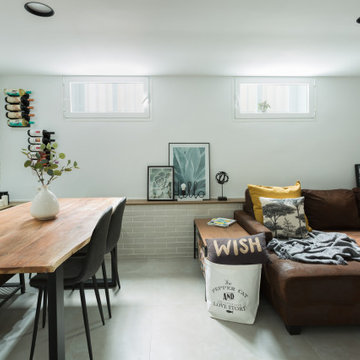
Este espacio, por debajo del nivel de calle, presentaba el reto de tener que mantener un reborde perimetral en toda la planta baja. Decidimos aprovechar ese reborde como soporte decorativo, a la vez que de apoyo estético en el salón. Jugamos con la madera para dar calidez al espacio e iluminación empotrada regulable en techo y pared de ladrillo visto. Además, una lámpara auxiliar en la esquina para dar luz ambiente en el salón.
Además hemos incorporado una chimenea eléctrica que brinda calidez al espacio.
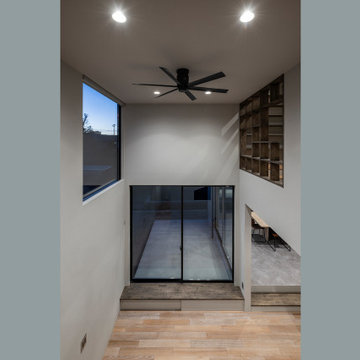
東京都下にあるお手頃価格の中くらいなコンテンポラリースタイルのおしゃれなLDK (ミュージックルーム、グレーの壁、セラミックタイルの床、暖炉なし、壁掛け型テレビ、グレーの床、クロスの天井、壁紙、吹き抜け、グレーの天井、グレーと黒) の写真
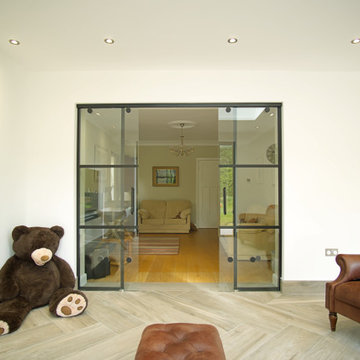
This open plan living space is a bright and airy oasis. The room features large bi-folding doors that bring in lots of natural light and stunning views of the outdoors. The room is decorated in a modern style, with crisp white walls.
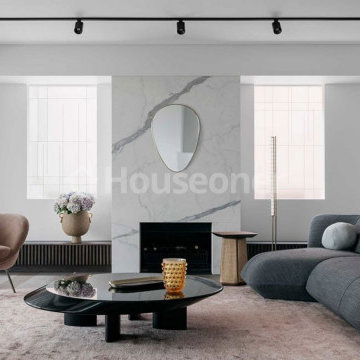
Construir una vivienda o realizar una reforma es un proceso largo, tedioso y lleno de imprevistos. En Houseoner te ayudamos a llevar a cabo la casa de tus sueños. Te ayudamos a buscar terreno, realizar el proyecto de arquitectura del interior y del exterior de tu casa y además, gestionamos la construcción de tu nueva vivienda.
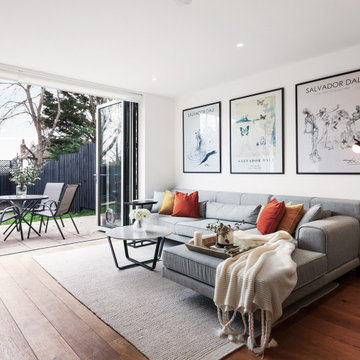
This living room seamlessly extends into an inviting outdoor seating area, creating a fluid connection between the indoors and the garden. The transition is so harmonious that the living room and garden feel like one continuous space, perfect for entertaining or simply unwinding in the tranquillity of nature. This design not only maximizes the living area but also brings the calming presence of the outdoors into the home, offering a serene retreat that celebrates indoor-outdoor living.
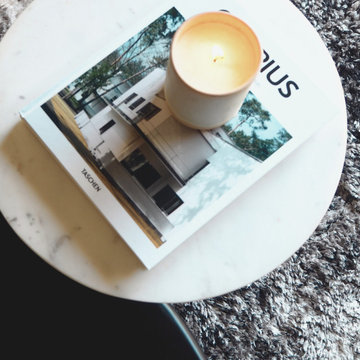
Salon
パリにあるお手頃価格の広いトランジショナルスタイルのおしゃれなLDK (黒い壁、塗装フローリング、コーナー設置型暖炉、積石の暖炉まわり、壁掛け型テレビ、黒い床、黒いソファ、グレーと黒) の写真
パリにあるお手頃価格の広いトランジショナルスタイルのおしゃれなLDK (黒い壁、塗装フローリング、コーナー設置型暖炉、積石の暖炉まわり、壁掛け型テレビ、黒い床、黒いソファ、グレーと黒) の写真
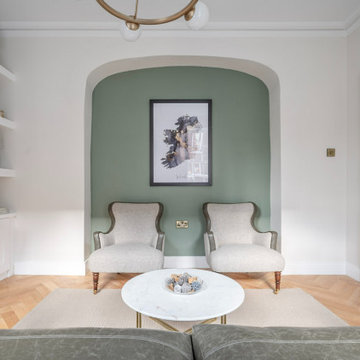
This project was a complete refurbishment of a period terrace in Belfast city centre. The design was made up of a combination of contemporary and more classical elements in keeping with the period features in the property. The luxury seating area consists of a contemporary Tetrad Chesterfield style sofa in slate leather and two studded Harris tweed armchairs set on a woven wool area rug. A brass based marble top coffee table complements the brass contemporary chandelier and swing arm floor lamp.
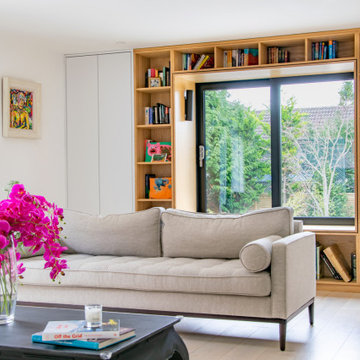
Living room refurbishment and timber window seat as part of the larger refurbishment and extension project.
ロンドンにある高級な小さなコンテンポラリースタイルのおしゃれなLDK (ライブラリー、白い壁、淡色無垢フローリング、薪ストーブ、塗装板張りの暖炉まわり、壁掛け型テレビ、グレーの床、折り上げ天井、板張り壁、グレーと黒) の写真
ロンドンにある高級な小さなコンテンポラリースタイルのおしゃれなLDK (ライブラリー、白い壁、淡色無垢フローリング、薪ストーブ、塗装板張りの暖炉まわり、壁掛け型テレビ、グレーの床、折り上げ天井、板張り壁、グレーと黒) の写真
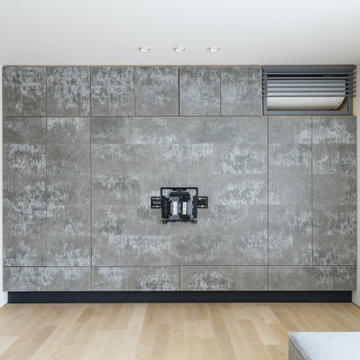
家族構成:30代夫婦+子供
施工面積: 133.11㎡(40.27坪)
竣工:2022年7月
他の地域にあるお手頃価格の中くらいなモダンスタイルのおしゃれなリビング (グレーの壁、淡色無垢フローリング、暖炉なし、壁掛け型テレビ、茶色い床、クロスの天井、壁紙、アクセントウォール、白い天井、グレーと黒) の写真
他の地域にあるお手頃価格の中くらいなモダンスタイルのおしゃれなリビング (グレーの壁、淡色無垢フローリング、暖炉なし、壁掛け型テレビ、茶色い床、クロスの天井、壁紙、アクセントウォール、白い天井、グレーと黒) の写真
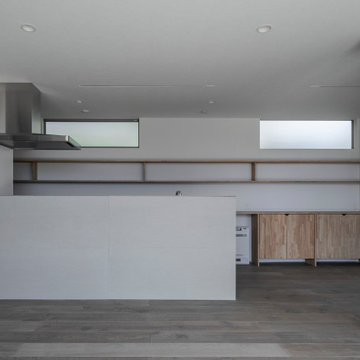
東京都下にあるお手頃価格の中くらいなモダンスタイルのおしゃれなリビング (白い壁、淡色無垢フローリング、暖炉なし、壁掛け型テレビ、グレーの床、クロスの天井、壁紙、吹き抜け、白い天井、グレーと黒) の写真
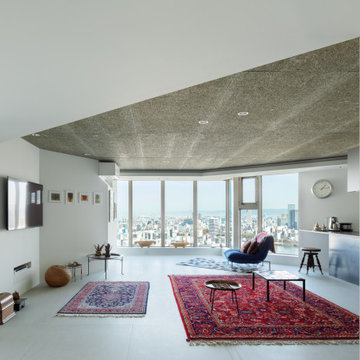
3LDKのマンションを開放的なワンルーム空間にしました。
photo:Yohei Sasakura
大阪にあるお手頃価格の中くらいなモダンスタイルのおしゃれなリビング (白い壁、スレートの床、暖炉なし、壁掛け型テレビ、グレーの床、板張り天井、塗装板張りの壁、ペルシャ絨毯、グレーの天井、グレーと黒) の写真
大阪にあるお手頃価格の中くらいなモダンスタイルのおしゃれなリビング (白い壁、スレートの床、暖炉なし、壁掛け型テレビ、グレーの床、板張り天井、塗装板張りの壁、ペルシャ絨毯、グレーの天井、グレーと黒) の写真
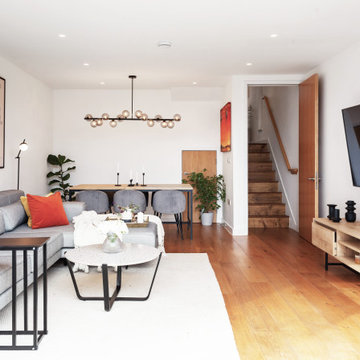
The living room TV area is designed as a focal point for relaxation and entertainment, blending technology and style in a cozy setting. A sleek, modern television is mounted on a minimalist wall. Comfortable seating is strategically arranged to offer the best viewing experience, featuring a sofa upholstered in inviting fabrics, complemented by a series of throw pillows for an added touch of comfort. The area is illuminated by a combination of ambient lighting and focused task lights, ensuring optimal visibility for screen viewing while maintaining a warm, welcoming atmosphere. This TV area is not just about watching shows or movies; it's a carefully curated space that encourages gathering, relaxation, and enjoyment, making it the heart of the living room.
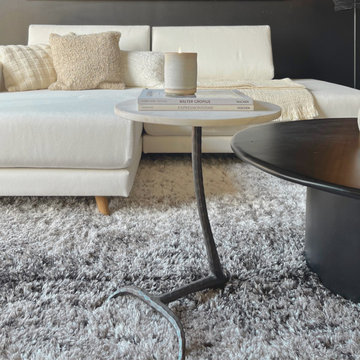
Salon
パリにあるお手頃価格の広いトランジショナルスタイルのおしゃれなLDK (黒い壁、塗装フローリング、コーナー設置型暖炉、積石の暖炉まわり、壁掛け型テレビ、黒い床、黒いソファ、グレーと黒) の写真
パリにあるお手頃価格の広いトランジショナルスタイルのおしゃれなLDK (黒い壁、塗装フローリング、コーナー設置型暖炉、積石の暖炉まわり、壁掛け型テレビ、黒い床、黒いソファ、グレーと黒) の写真
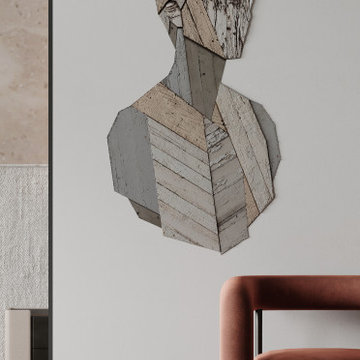
他の地域にあるお手頃価格の広いモダンスタイルのおしゃれな独立型リビング (ベージュの壁、無垢フローリング、壁掛け型テレビ、茶色い床、三角天井、パネル壁、黒いソファ、グレーと黒) の写真
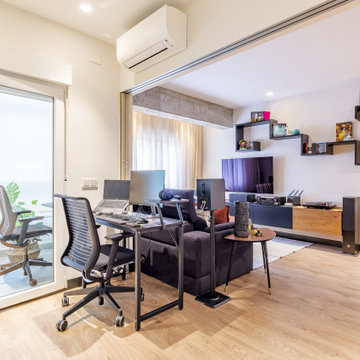
Un acogedor espacio para estar en el día a día y disfrutar de ratos de ocio. El espacio integrado al comedor, cocina y habitación auxiliar, nos permite tener un ambiente super flexible y amplio para organizar la vida diaria, recibir amigos, o visitas.
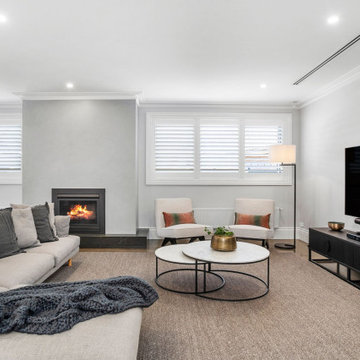
メルボルンにある広いコンテンポラリースタイルのおしゃれなLDK (グレーの壁、濃色無垢フローリング、標準型暖炉、漆喰の暖炉まわり、壁掛け型テレビ、茶色い床、白い天井、グレーと黒) の写真
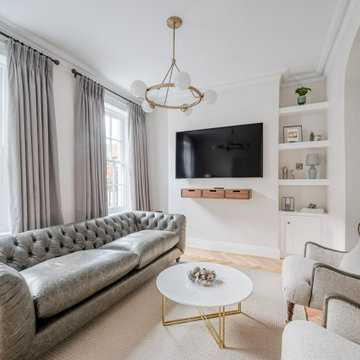
This project was a complete refurbishment of a period terrace in Belfast city centre. The design was made up of a combination of contemporary and more classical elements in keeping with the period features in the property. The luxury seating area consists of a contemporary Tetrad Chesterfield style sofa in slate leather and two studded Harris tweed armchairs set on a woven wool area rug. A brass based marble top coffee table complements the brass contemporary chandelier and swing arm floor lamp.
白いリビング (グレーと黒、壁掛け型テレビ) の写真
1