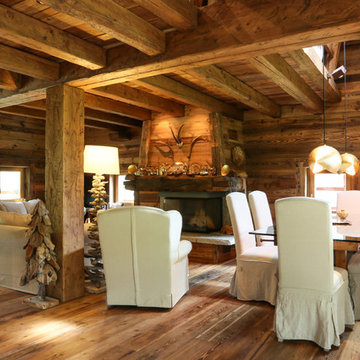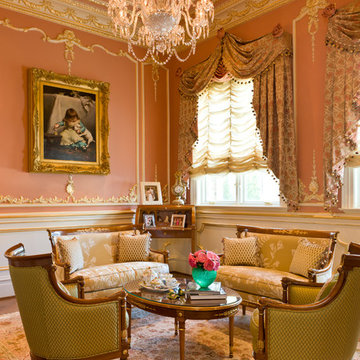紫の、木目調のリビング (茶色い壁、マルチカラーの壁、ピンクの壁) の写真
絞り込み:
資材コスト
並び替え:今日の人気順
写真 1〜20 枚目(全 669 枚)

photos: Kyle Born
ニューヨークにある低価格のエクレクティックスタイルのおしゃれなリビング (淡色無垢フローリング、標準型暖炉、テレビなし、マルチカラーの壁) の写真
ニューヨークにある低価格のエクレクティックスタイルのおしゃれなリビング (淡色無垢フローリング、標準型暖炉、テレビなし、マルチカラーの壁) の写真

Евгения Петрова
サンクトペテルブルクにあるインダストリアルスタイルのおしゃれなLDK (マルチカラーの壁、濃色無垢フローリング、壁掛け型テレビ、シアーカーテン) の写真
サンクトペテルブルクにあるインダストリアルスタイルのおしゃれなLDK (マルチカラーの壁、濃色無垢フローリング、壁掛け型テレビ、シアーカーテン) の写真
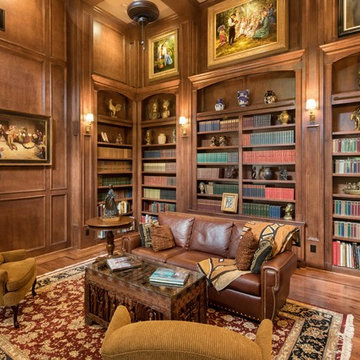
ヒューストンにあるヴィクトリアン調のおしゃれな独立型リビング (ライブラリー、茶色い壁、濃色無垢フローリング、テレビなし、茶色い床) の写真

Built by Old Hampshire Designs, Inc.
John W. Hession, Photographer
ボストンにある広いラスティックスタイルのおしゃれなリビング (淡色無垢フローリング、横長型暖炉、石材の暖炉まわり、茶色い壁、テレビなし、ベージュの床) の写真
ボストンにある広いラスティックスタイルのおしゃれなリビング (淡色無垢フローリング、横長型暖炉、石材の暖炉まわり、茶色い壁、テレビなし、ベージュの床) の写真
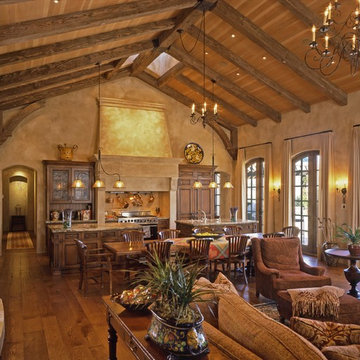
Home built by JMA (Jim Murphy and Associates); designed by Hart Howerton. Photo credit: Tim Maloney, Technical Imagery Studios.
Extraordinary impressions of the old world were created in this Tuscan-style home. Stucco exterior walls and wrought iron fixtures give a handmade, rustic look that exemplifies the architectural style. The plaster interior walls, artfully crafted, embrace the home's romance with the past. Their surface is a blend of colors created on site with a wax patina applied to some of the walls. The remarkable feeling of elegant antiquity is aided by the home's floors, which were created from reclaimed wood. Our carpenters gave the large beams in the great room and kitchen a rustic radiance through modern distressing techniques.

シアトルにある高級な中くらいなラスティックスタイルのおしゃれなLDK (ライブラリー、薪ストーブ、金属の暖炉まわり、茶色い壁、淡色無垢フローリング、ベージュの床、窓際ベンチ) の写真

This timber frame great room is created by the custom, curved timber trusses, which also open the up to the window prow with amazing lake views.
Photos: Copyright Heidi Long, Longview Studios, Inc.

カルガリーにあるコンテンポラリースタイルのおしゃれなLDK (茶色い壁、無垢フローリング、標準型暖炉、壁掛け型テレビ、茶色い床、三角天井、板張り天井、板張り壁) の写真
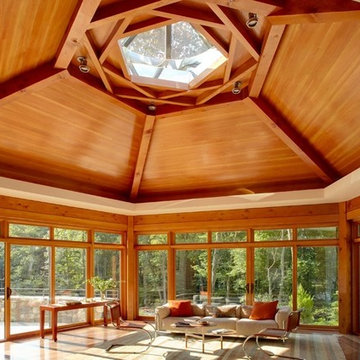
Michael biondo, photographer
ブリッジポートにある広いコンテンポラリースタイルのおしゃれなリビング (マルチカラーの壁、無垢フローリング、茶色い床) の写真
ブリッジポートにある広いコンテンポラリースタイルのおしゃれなリビング (マルチカラーの壁、無垢フローリング、茶色い床) の写真

Circles of many hues, some striped, some color-blocked, in a crisp grid on a neutral ground, are fun yet work in a wide range of settings. This kind of rug easily ties together all the colors of a room, or adds pop in a neutral scheme. The circles are both loop and pile, against a loop ground, and there are hints of rayon in the wool circles, giving them a bit of a sheen and adding to the textural variation. You’ll find an autumnal palette of golden Dijon, ripe Bittersweet, spiced Paprika and warm Mushroom brown running throughout this collection. Also featuring Camden Sofa and Madison Chair with ottoman in our Cascade fabric.

ニューヨークにあるラグジュアリーな広いトラディショナルスタイルのおしゃれな独立型リビング (ライブラリー、茶色い壁、標準型暖炉、木材の暖炉まわり、テレビなし) の写真

I built this on my property for my aging father who has some health issues. Handicap accessibility was a factor in design. His dream has always been to try retire to a cabin in the woods. This is what he got.
It is a 1 bedroom, 1 bath with a great room. It is 600 sqft of AC space. The footprint is 40' x 26' overall.
The site was the former home of our pig pen. I only had to take 1 tree to make this work and I planted 3 in its place. The axis is set from root ball to root ball. The rear center is aligned with mean sunset and is visible across a wetland.
The goal was to make the home feel like it was floating in the palms. The geometry had to simple and I didn't want it feeling heavy on the land so I cantilevered the structure beyond exposed foundation walls. My barn is nearby and it features old 1950's "S" corrugated metal panel walls. I used the same panel profile for my siding. I ran it vertical to match the barn, but also to balance the length of the structure and stretch the high point into the canopy, visually. The wood is all Southern Yellow Pine. This material came from clearing at the Babcock Ranch Development site. I ran it through the structure, end to end and horizontally, to create a seamless feel and to stretch the space. It worked. It feels MUCH bigger than it is.
I milled the material to specific sizes in specific areas to create precise alignments. Floor starters align with base. Wall tops adjoin ceiling starters to create the illusion of a seamless board. All light fixtures, HVAC supports, cabinets, switches, outlets, are set specifically to wood joints. The front and rear porch wood has three different milling profiles so the hypotenuse on the ceilings, align with the walls, and yield an aligned deck board below. Yes, I over did it. It is spectacular in its detailing. That's the benefit of small spaces.
Concrete counters and IKEA cabinets round out the conversation.
For those who cannot live tiny, I offer the Tiny-ish House.
Photos by Ryan Gamma
Staging by iStage Homes
Design Assistance Jimmy Thornton

This project was an historic renovation located on Narragansett Point in Newport, RI returning the structure to a single family house. The stunning porch running the length of the first floor and overlooking the bay served as the focal point for the design work. The view of the bay from the great octagon living room and outdoor porch is the heart of this waterfront home. The exterior was restored to 19th century character. Craftsman inspired details directed the character of the interiors. The entry hall is paneled in butternut, a traditional material for boat interiors.
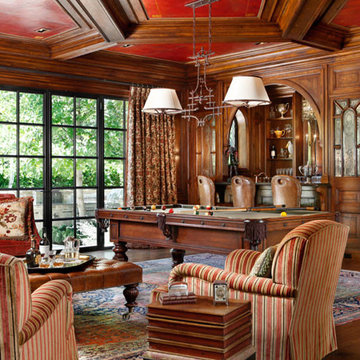
Walnut Paneled Billiards Room with Custom Bar and leather on ceiling
サンフランシスコにある中くらいなトラディショナルスタイルのおしゃれなリビング (茶色い壁、テレビなし) の写真
サンフランシスコにある中くらいなトラディショナルスタイルのおしゃれなリビング (茶色い壁、テレビなし) の写真

Breathtaking views of the incomparable Big Sur Coast, this classic Tuscan design of an Italian farmhouse, combined with a modern approach creates an ambiance of relaxed sophistication for this magnificent 95.73-acre, private coastal estate on California’s Coastal Ridge. Five-bedroom, 5.5-bath, 7,030 sq. ft. main house, and 864 sq. ft. caretaker house over 864 sq. ft. of garage and laundry facility. Commanding a ridge above the Pacific Ocean and Post Ranch Inn, this spectacular property has sweeping views of the California coastline and surrounding hills. “It’s as if a contemporary house were overlaid on a Tuscan farm-house ruin,” says decorator Craig Wright who created the interiors. The main residence was designed by renowned architect Mickey Muenning—the architect of Big Sur’s Post Ranch Inn, —who artfully combined the contemporary sensibility and the Tuscan vernacular, featuring vaulted ceilings, stained concrete floors, reclaimed Tuscan wood beams, antique Italian roof tiles and a stone tower. Beautifully designed for indoor/outdoor living; the grounds offer a plethora of comfortable and inviting places to lounge and enjoy the stunning views. No expense was spared in the construction of this exquisite estate.

To optimize the views of the lake and maximize natural ventilation this 8,600 square-foot woodland oasis accomplishes just that and more. A selection of local materials of varying scales for the exterior and interior finishes, complements the surrounding environment and boast a welcoming setting for all to enjoy. A perfect combination of skirl siding and hand dipped shingles unites the exterior palette and allows for the interior finishes of aged pine paneling and douglas fir trim to define the space.
This residence, houses a main-level master suite, a guest suite, and two upper-level bedrooms. An open-concept scheme creates a kitchen, dining room, living room and screened porch perfect for large family gatherings at the lake. Whether you want to enjoy the beautiful lake views from the expansive deck or curled up next to the natural stone fireplace, this stunning lodge offers a wide variety of spatial experiences.
Photographer: Joseph St. Pierre
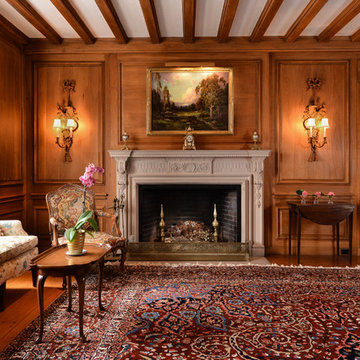
www.BrianDohertypd.com
ボストンにある広いトラディショナルスタイルのおしゃれな応接間 (茶色い壁、無垢フローリング、標準型暖炉、テレビなし) の写真
ボストンにある広いトラディショナルスタイルのおしゃれな応接間 (茶色い壁、無垢フローリング、標準型暖炉、テレビなし) の写真
紫の、木目調のリビング (茶色い壁、マルチカラーの壁、ピンクの壁) の写真
1
